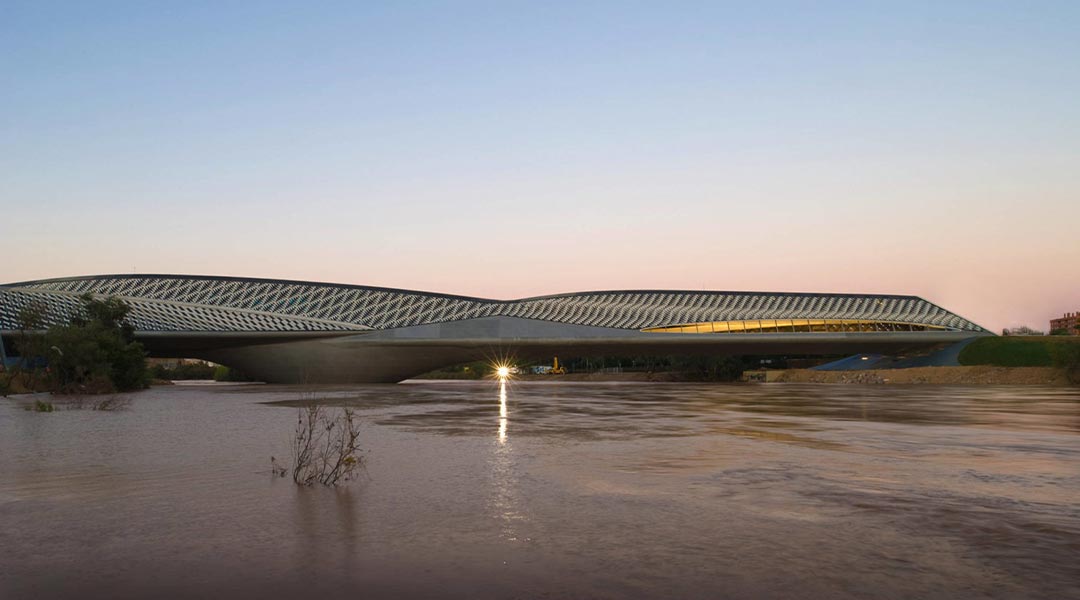
The first woman to receive architecture’s top honor, the Pritzker Prize, Queen of the Curve–Zaha Hadid is a name that even the newest architecture connoisseur would be familiar with.
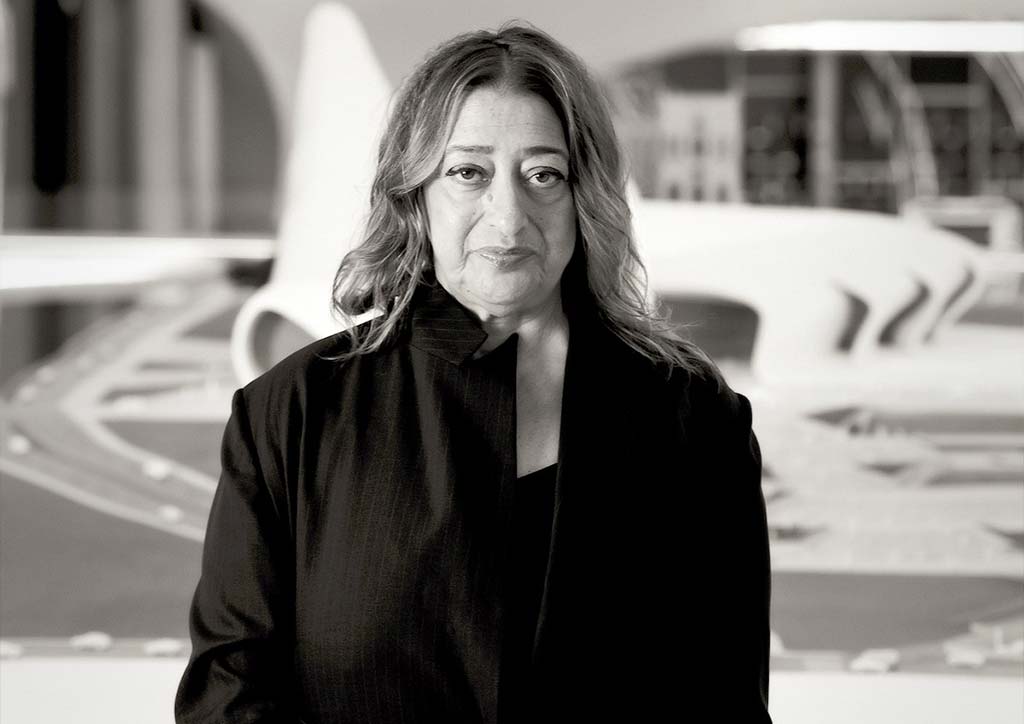
All throughout her life, the late Zaha Hadid was honored with several notable accolades, including the Dame Commander Order of the British Empire, which was actually granted by the Queen in 2012, the 2016 Royal Gold Medal, an honor from the Royal Institute of British Architects, a consecutive number of the RIBA Stirling Prize for the best British building, and a lot more. Alongside these honors, Hadid was also an icon for women architects as she paved a deeper, more secure space for women in a profession dominated by men.
As a pioneer, Hadid’s work can be seen peppered throughout the world and are known to be must-seen landmarks. As the “Queen of Curves,” her designs carry that signature undulating style that makes it seem as though the structure was breathing. Though all her projects are stunning and carry the same signature style, the Zaragoza Bridge Pavillion built for the 2008 Zaragoza Expo in Spain is a highlight during the monsoon season for carrying a fluid design that expresses the water festival’s theme: “Water and Sustainable Development.”
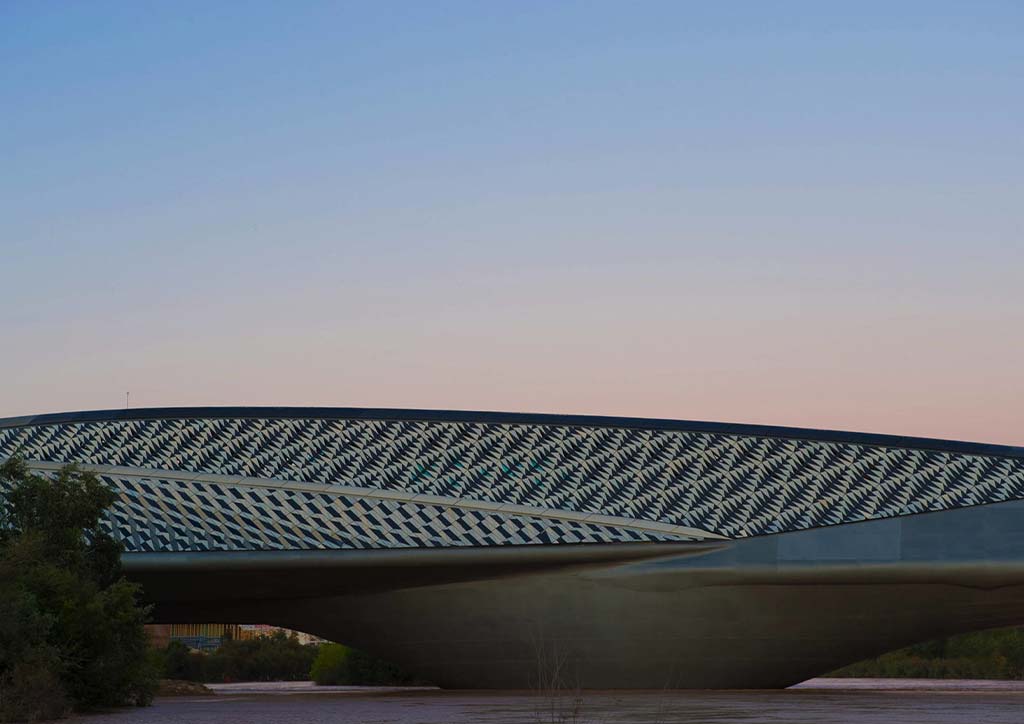
Set across the River Ebro, the Zaragoza Bridge Pavilion is a hybrid functioning as a pedestrian footbridge and the exhibition entrance. Expectedly, this highly detailed project amounted to a staggering 35 million euros–a copious amount of cash that had to address the difficulties brought on by the project’s shape and the site location of Ebro’s unstable river banks.
READ MORE: More from Anthology Festival 2021: Shelter Dialogues and What Makes a City
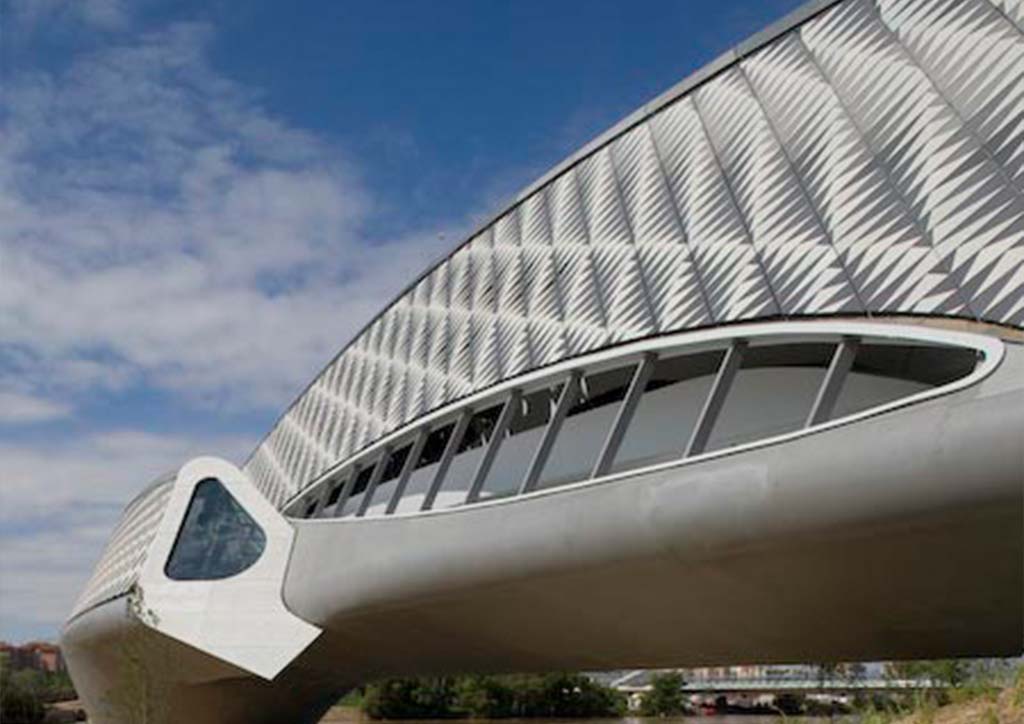
The structural problem was then addressed by the installation of 68.5-meter foundations–the deepest ones dug through Spain. The structure also bears intersecting pods distributed across the bridge’s four trusses. Since it’s not a singular element, the structure’s loading bearing members are balanced well and are not too large. These interlocking pods also work as a buffer for the interior, diffusing sound and visual experiences from one exhibition to the next and making it easier for visitors to better understand and experience the installations in each pod.
READ MORE: Bayanihan in the Venice Biennale’s Philippine Pavilion: Structures of Mutual Support Exhibition
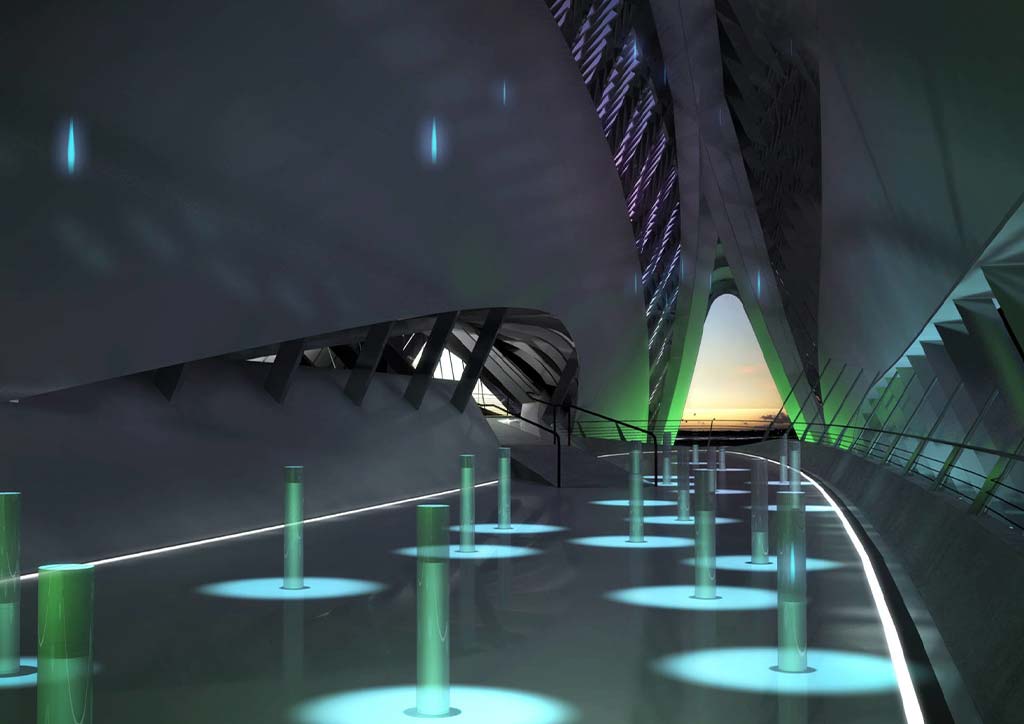
Its exterior meanwhile is gently curved and has cross-sectioned shingles shaped like diamonds and inspired by the texture of shark scales. Some of these can rotate around a pivot that can work as flexible awnings. This overlapping pattern also showers the pavilion with a wide variety of natural lighting that makes the pavilion a beautiful space to enjoy the views of River Ebro.
READ MORE: The Bridge of Life: Public Structures for helping mental health


