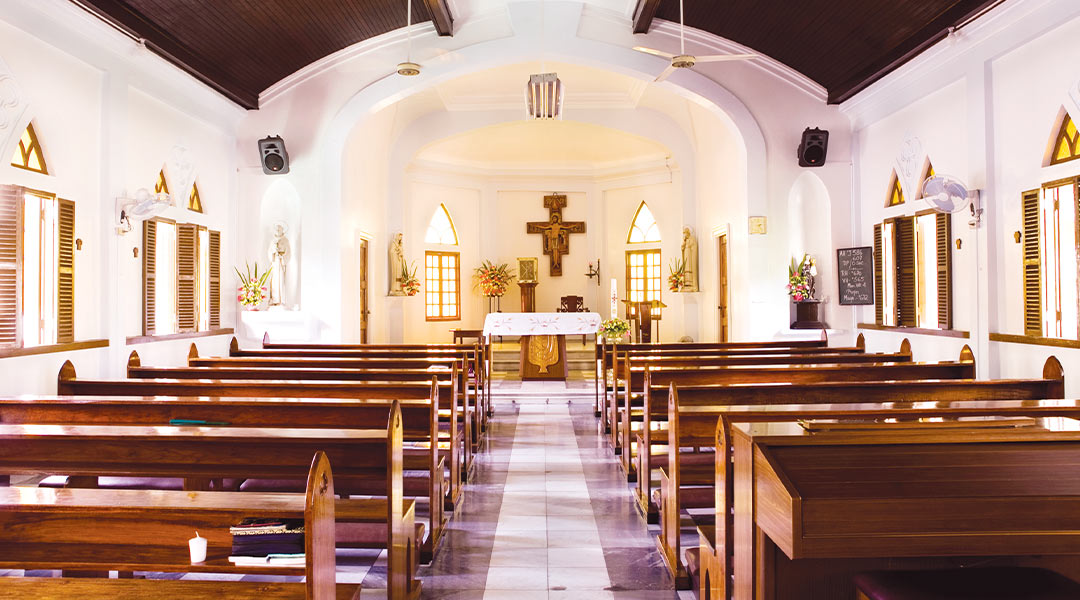
St. Joseph’s College: A treasure trove of faith and art
E. Rodriguez Avenue, formerly known as España Extension, is one of three major thoroughfares (the others being Quezon Avenue and Aurora Boulevard) that link the older district of Manila to Quezon City. It radiates from Welcome Rotonda where España ends and E. Rodriguez and Quezon Avenue begin. Its oldest landmark is the Quezon Institute, a 1930s architectural landmark designed by Juan Nakpil as a hospital for tuberculosis patients then. Further down this avenue, towards the heart of Quezon City, stands St. Joseph’s College, perhaps the only other existing institution in the vicinity during the 1930s and one of the first schools in this newly-founded city. Others such as Maryknoll (now Miriam College), St. Theresa’s College, and Siena College all opened their Quezon City campuses in the 1950s.
In its early years, St. Joseph’s College accepted boys in the grade school level. The late Sen. Benigno Aquino, Jr., was among its enrollees in the pre-war years. In fact, for the school’s 75th anniversary in 2007, the late Pres. Corazon Aquino graced the occasion on behalf of her husband.
Founded in 1932 by Dutch Franciscan Sisters, the school first opened its doors as St. Joseph’s Academy for elementary students from the Kamuning, New Manila, and San Juan areas. The following year, its high school department opened. The school closed during the war and was turned into a mini-hospital facility for the Japanese and later for the Americans. In 1948, the school officially became a college by offering degree programs in liberal arts, education, secretarial science, and music.
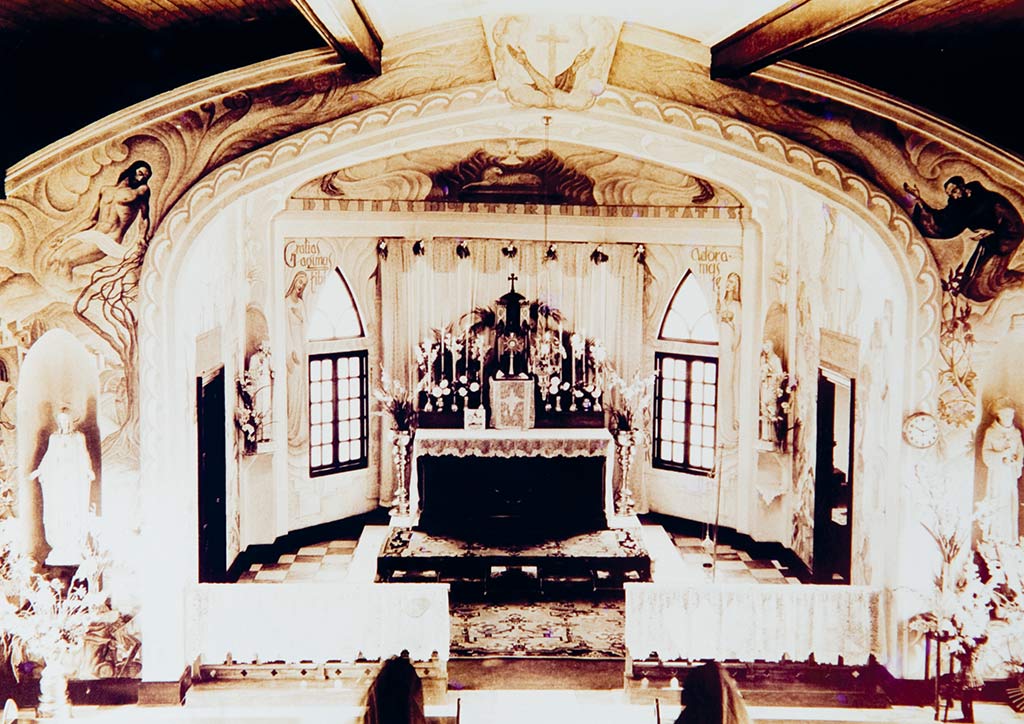
Administration building
St. Joseph’s College has an unassuming façade that disguises the architectural treasures within its expansive campus. On its narrow frontage stands the oldest structure—the three-story administration building. Although quite modest in scale, it assumes the elegance and simplicity characteristic of modernist architecture. The lobby retains most of its original features bearing distinct elements of the prevailing Art Deco style of the 1930s. High-ceilinged offices are partitioned by walls and doors topped by translucent capiz shell transoms for natural lighting. These simple lines and surface finishes are complemented by the colors of the building’s original Machuca tile flooring.
YOU MIGHT LIKE: The grand Beaux-Arts style now even clearer in Iloilo’s Lizares mansion
The chapel
Across the small lobby and receiving area is a narrow staircase leading to the chapel. This is actually a separate two-story building constructed perpendicularly to house a small auditorium on the ground floor and a chapel at the second level. The chapel follows a Gothic Revival style, with simpler and more stylized lines, and a black and white checkered floor. A gilded crucifix rendered also in Art Deco style overlooks the entrance to the chapel. A row of paired windows with a relief trefoil at the center provides ample ventilation. Each window is in the form of a lancet composed of two separate parts—a narrow casement window and a triangular element to create the pointed arch apex. A Gothic style crucifix highlights the main altar flanked with windows. The side altars are similarly simple, each marked by a narrow pointed arch niche with the images of St. Francis and St. Claire on each side. The present state of this chapel, however, is far from its original glory in the mid-1940s.
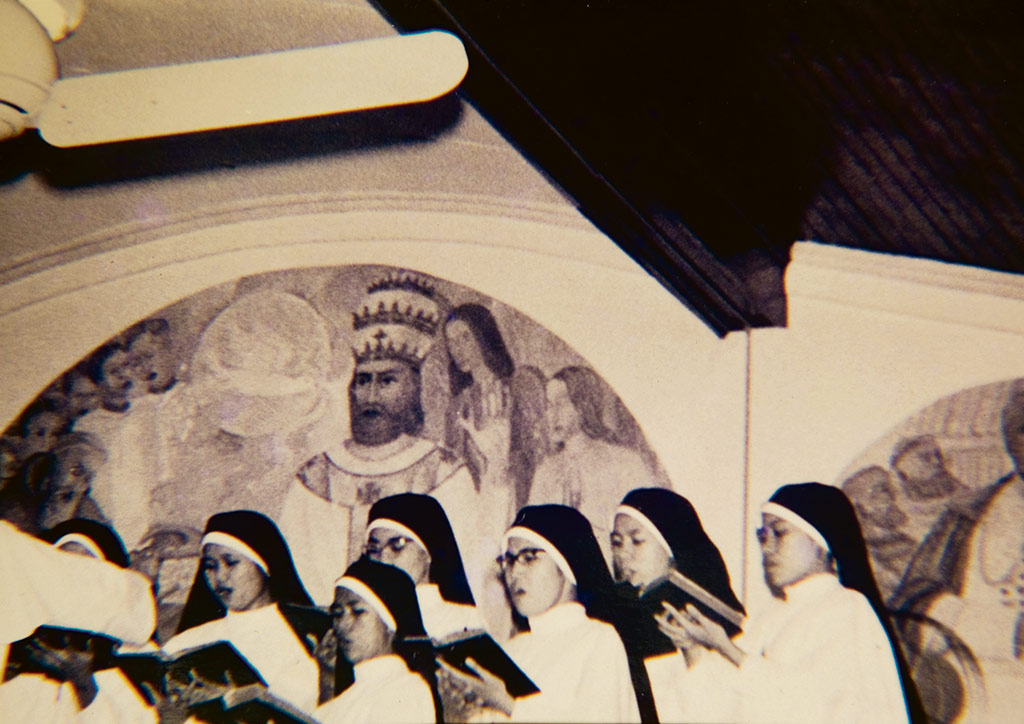
A lost mural
Archival photographs, kept and managed by Sr. Ancilla Cabula, reveal the layer of artistic heritage hidden under the pristine white walls. A set of black and white photographs document the congregation’s centenary in 1944. At the height of the Pacific War, this landmark event culminated on June 14 with the consecration of the murals at the main altar and choir loft painted by no less than the celebrated painters of the day and first-generation modernists Carlos “Botong” Francisco and Galo Ocampo. Painted directly on concrete walls, the paintings depict the congregation’s patron saints as well as allegorical figures and scenes depicting virtues espoused by the Franciscan Sisters.
Francisco and Ocampo had collaborated in the past with their mentor, Victorio Edades, who is acknowledged as one of the main proponents of Modernism in the Philippines. In the 1930s, the press dubbed them as the Triumvirate, working together on mural projects such as those in the lobby of the Capitol Theater (1931) and in the house of another collaborator, Arch. Juan Nakpil. In 1940, the University of Santo Tomas commissioned Francisco and Ocampo for separate mural canvas paintings in its Main Building—two historical scenes flanking the stairs leading to the UST Museum entrance.
READ MORE: Heritage lost, found, and reborn: The Escuela de Bellas Artes in Bagac, Bataan
The recent find at St. Joseph’s College makes its chapel project the only documented collaboration of the two young modernist painters Francisco and Ocampo. Moreover, this project predates Francisco’s post-war religious paintings found in the Far Eastern University Chapel and the Santo Domingo Church.
In her speech for the Jubilee celebration in June 1944, Mother Wilhelmina Aben, the Mission’s Superior, expressed her gratitude and surprise to the school community and benefactors: “My warmest appreciation for the precious jubilee gift…the embellishing of our chapel in the form of a beautiful mural painting. How can it be possible in these times of war and emergency to give such a present?”
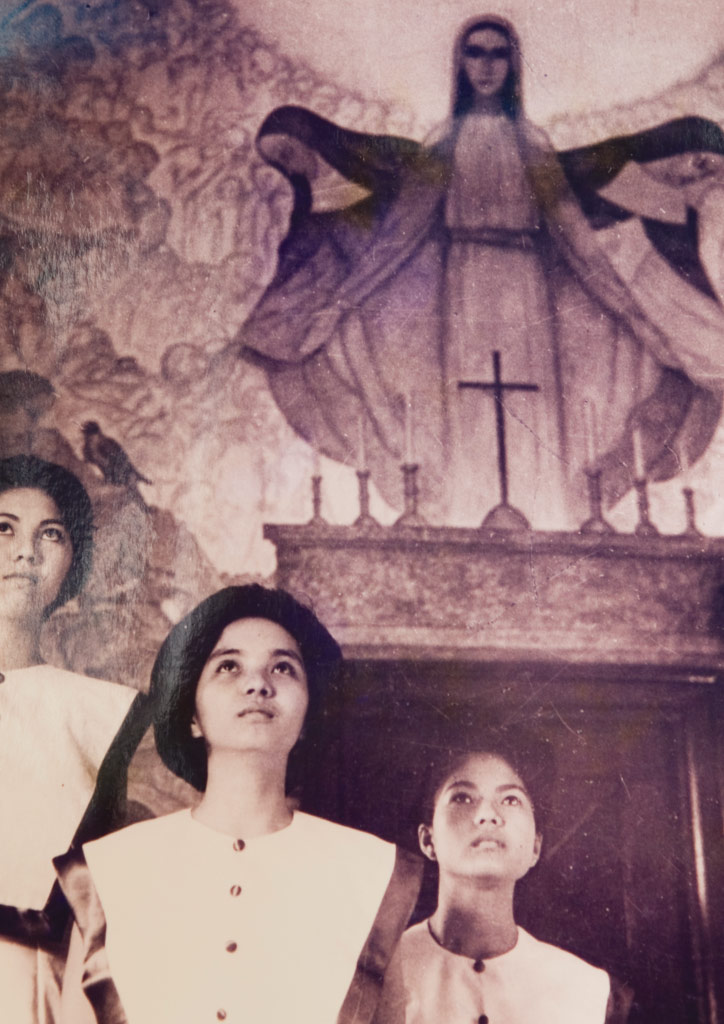
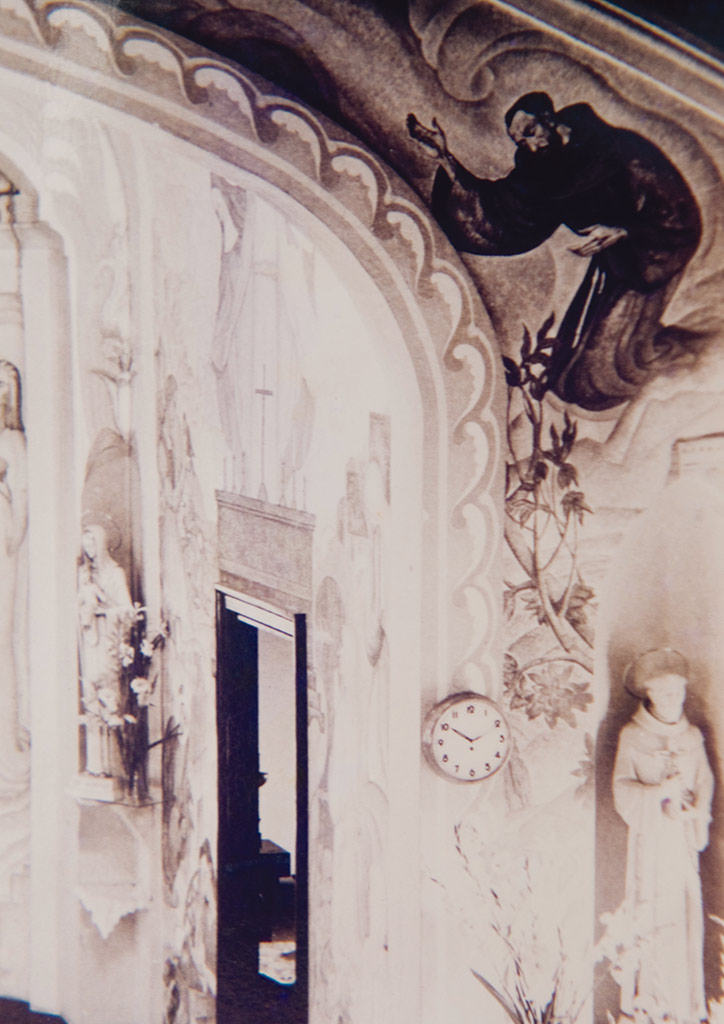
Commissioning site-specific paintings for a church or chapel is a centuries-old practice. In the early Renaissance period (14th century), rich families funded art projects primarily to mark small chapels as their private property and to redeem a mortal soul. Enrico Scrovegni, for example, commissioned Giotto (c. 1301) to paint the interior of the Arena chapel in Padua with the life cycle of Jesus Christ and the Virgin Mary, together with allegorical images of the Virtues. The entrance wall depicts the Last Judgment that included the Scrovegni patriarch, Reginaldo, offering a model of the chapel to the Virgin Mary.
Art commissioned for the church is also for the purpose of educating followers and paying homage to God, Jesus Christ, the Virgin Mary, and the patron saints. This practice originated from the medieval period when Pope Gregory I encouraged the production of religious images for the purpose of educating the illiterate with biblical texts. Churches were then described as the “bible of the illiterate,” heavily embellished with images crafted in stone, mosaic and stained glass that depict biblical scenes and stories. For the St. Joseph’s College Chapel paintings, one of the intents was to inculcate Franciscan virtues.
YOU MIGHT LIKE: Dissecting the stained glass windows at the Manila Cathedral
A certain Father V. Opstal guided Ocampo and Francisco in the process of designing scenes for the mural project. The main altar was conceived like a stage with a proscenium. The figures of Christ and St. Francis hover above, rendered in Botong Francisco’s characteristic undulating lines as if witnessing the mass unfolding. The crest of the Franciscan order appears at the peak of the arch, consisting of two crossed arms with the stigmata, surmounted by a cross. One of the crossed arms is said to be that of Christ; the other, showing the sleeve of the habit, is that of St. Francis of Assisi.
The altar ceiling and walls are decorated with divine scenes depicting the Virgin Mary and angelic figures amidst a stylized rendering of clouds. On the left side of the altar, the phrase Gratias agimus tibi was inscribed, translated as “Thanks we give to Thee,” a phrase from the Gloria hymn. The theme of Vicar of Christ dominates the choir loft walls with Christ depicted with a papal crown, and a pope, probably Pope Pius XI, in a painted niche beside his.
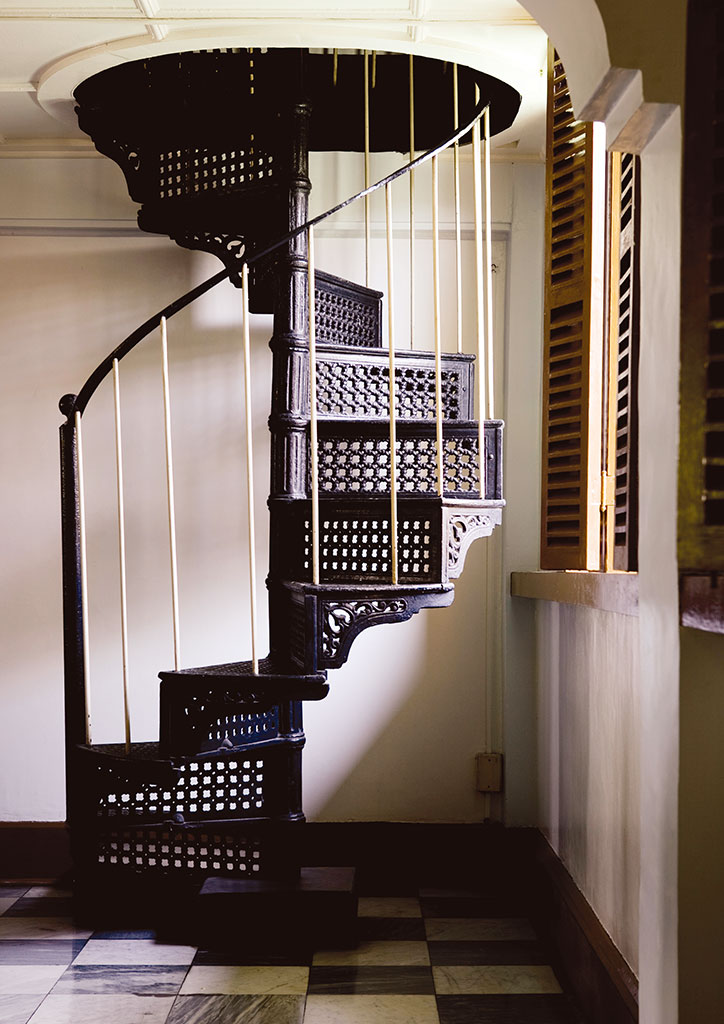
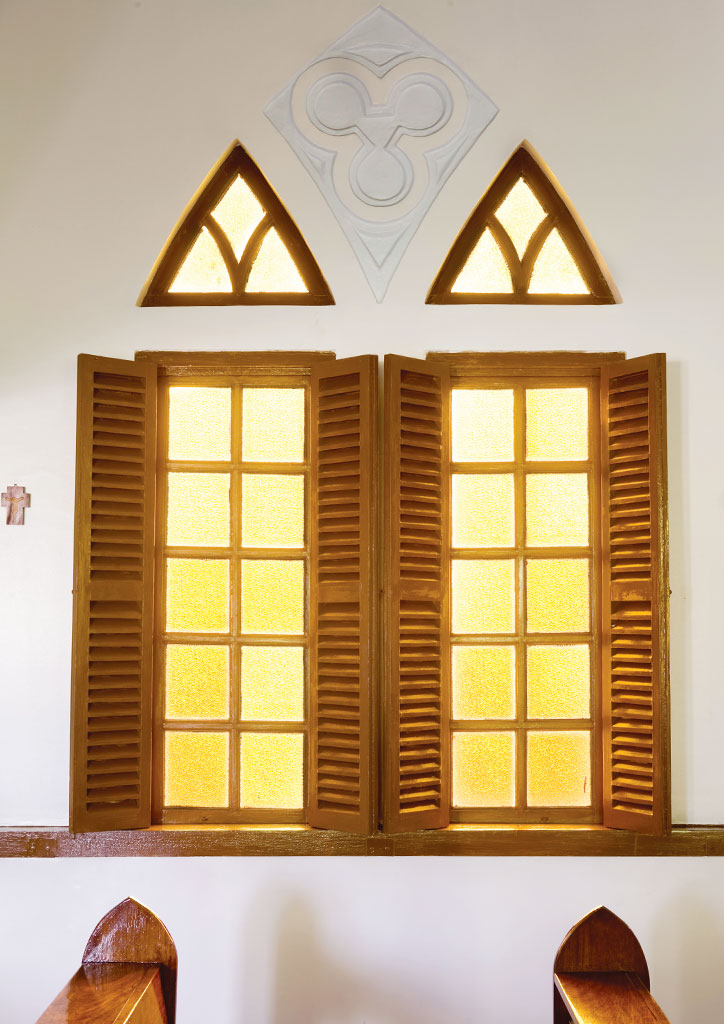
Although archival photos are not sufficient to define authorship, Ocampo may have rendered the scenes found in the inner walls of the altar and choir loft. The figures are more robust and positioned in upright poses, unlike Francisco’s sinuous forms. These are similar to Ocampo’s more popular religious paintings in easel format, such as The Brown Madonna (1938).
Unfortunately today, these paintings, once part of our religious cultural heritage, have been painted over and are gone from public view.
READ MORE: A Fitting Retrofit: The Restoration of Manila Cathedral
In the 1960s, the fate of decorations and imagery adorning many Roman Catholic churches was imperiled because of the Second Vatican Council, through the document known as the Sacrosanctum Concilium. It states: “The practice of placing sacred images in churches is to be firmly maintained,” but cautions that “their number should be moderate and their relative location should reflect right order.”
These words, unfortunately, were often misinterpreted that churches should be purged of religious imagery.
This promoted the minimalist and functionalist aesthetics of modernism in church architecture, thus legitimizing the trend that had begun in earlier decades. The directives of Vatican II also led to drastic renovations of old churches, such as the removal of statues, shrines, communion rails, confessionals, and kneelers. For some, murals and frescoes were whitewashed. This was the fate the Francisco-Ocampo mural met in the 1970s.
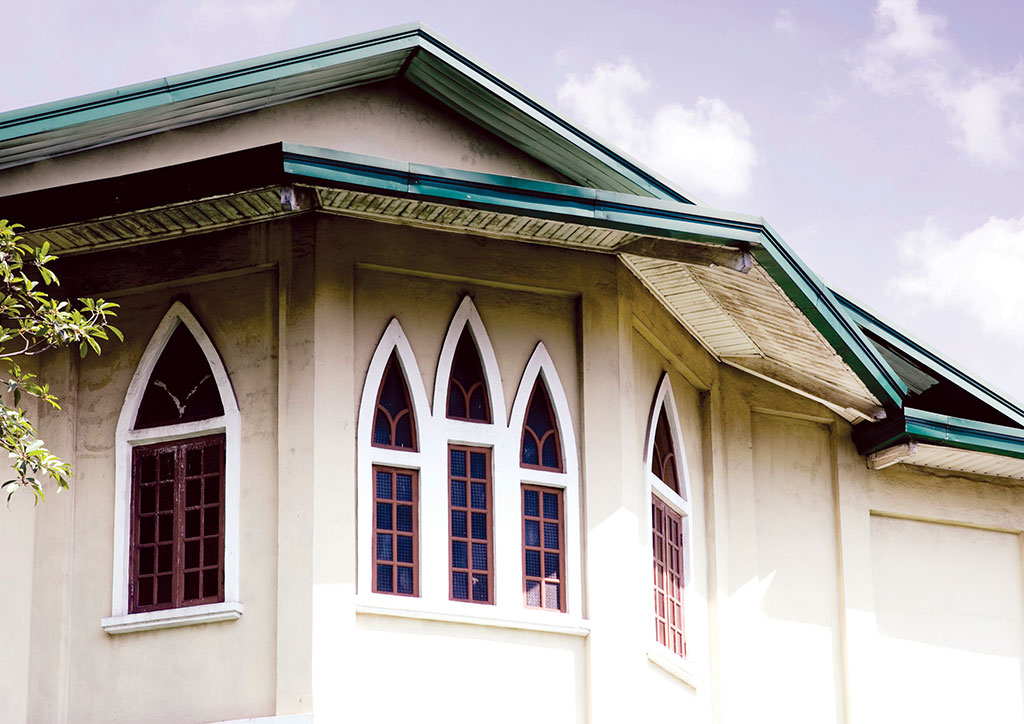
The school dormitory
New structures were added to the St. Joseph’s College campus in the post-war years, reflecting an expansion of its academic programs and the increase of student enrolment, some coming from outside the city limits. At the heart of the campus stands Jurgens Hall, a four-story building that serves as the school dormitory until today. It was designed by a certain Fr. Lynch of the SVD community, the same architect for Christ the King Church along E. Rodriguez Avenue. Unlike this church’s rigid Gothic design, Jurgens Hall is organic in form. Its curved walls and the undulating linear patterns of the grillwork complement the building’s fish-shaped layout, discernible only after one explores its perimeter. Its distinct part is the cylindrical element at the front end that houses a spiral staircase.
YOU MIGHT LIKE: Art Deco Laperal Apartments retrofitted, now a student dorm
The Mater Dei
A few meters away from Jurgen Hall stands the most imposing structure in the St. Joseph’s College Campus—the Mater Dei Auditorium. This may well be one of the grand dames of school theaters. Although its capacity pales in comparison to other larger theater facilities like the CCP Main Theater, the Mater Dei Auditorium boasts of a backstage vertical clearance reaching approximately three to four levels high, a luxury, especially in the 1960s.
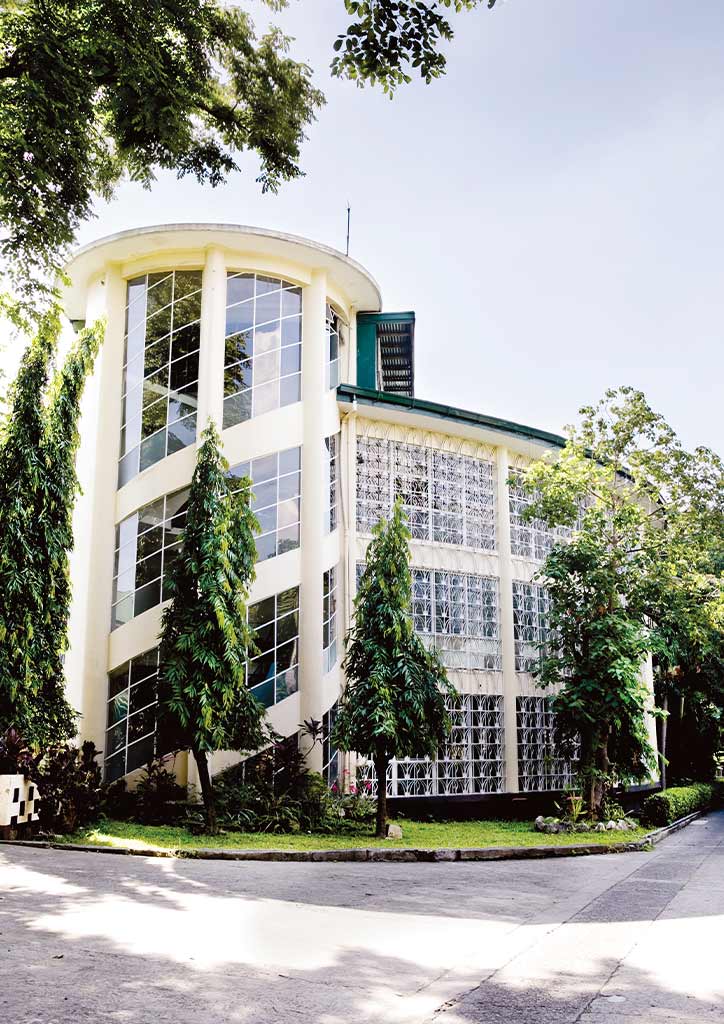
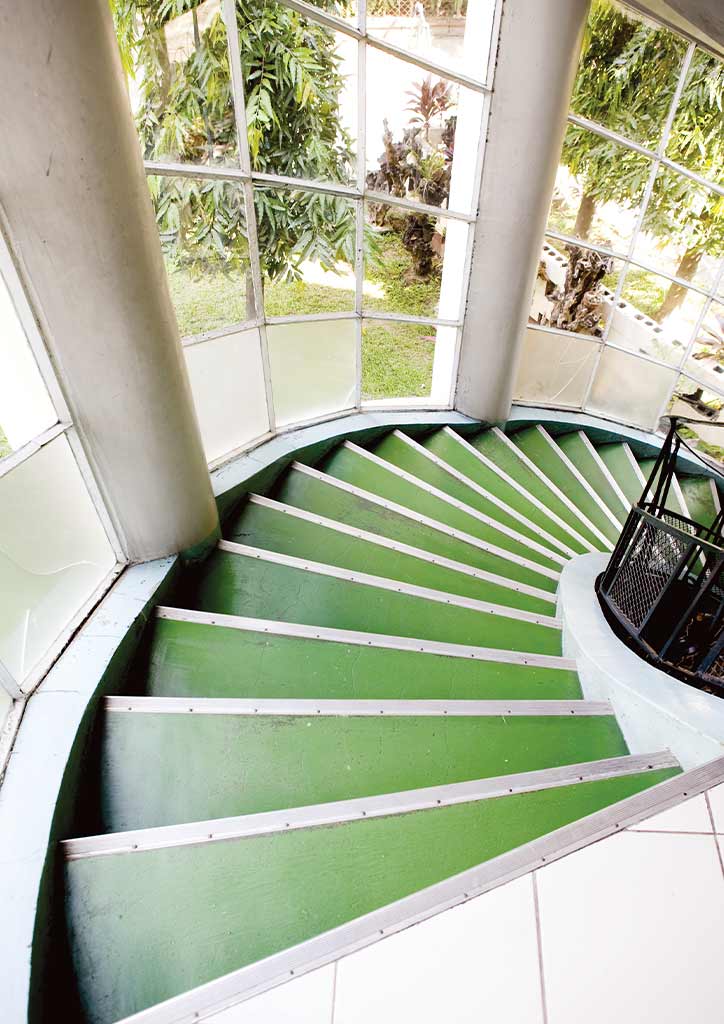
Sr. Immaculee Pagalilauan, St. Joseph’s College Alumni Coordinator, explains that this feature allows backdrop panels and other vertical props to be hoisted from the top and switched easily using mechanical pulley systems. During its inauguration in 1966, the School invited Imelda Marcos, the wife of then-fledgling
and promising senator, Ferdinand Marcos, as the guest of honor. In retrospect, this event may have instilled in the future First Lady the idea of creating an art and culture facility. It was only two years later, in 1967, that she embarked on a major project to establish the Cultural Center of the Philippines (inaugurated in 1969).
Prior to the construction of the Mater Dei Auditorium, St. Joseph’s College had already formed a theater group. In the 1950s, the school’s drama and music performances were gaining prominence as part of its annual programs. This is documented in an exhibit of photographs and memorabilia mounted at different lobby floors of the theater today. Early productions were mostly under the direction of priests and nuns and held in a smaller auditorium facility. Within a decade, the school’s theater season had given St. Joseph’s College a famed reputation. But its heyday was yet to come in the 1960s, with the late Zenaida Amador at its helm.
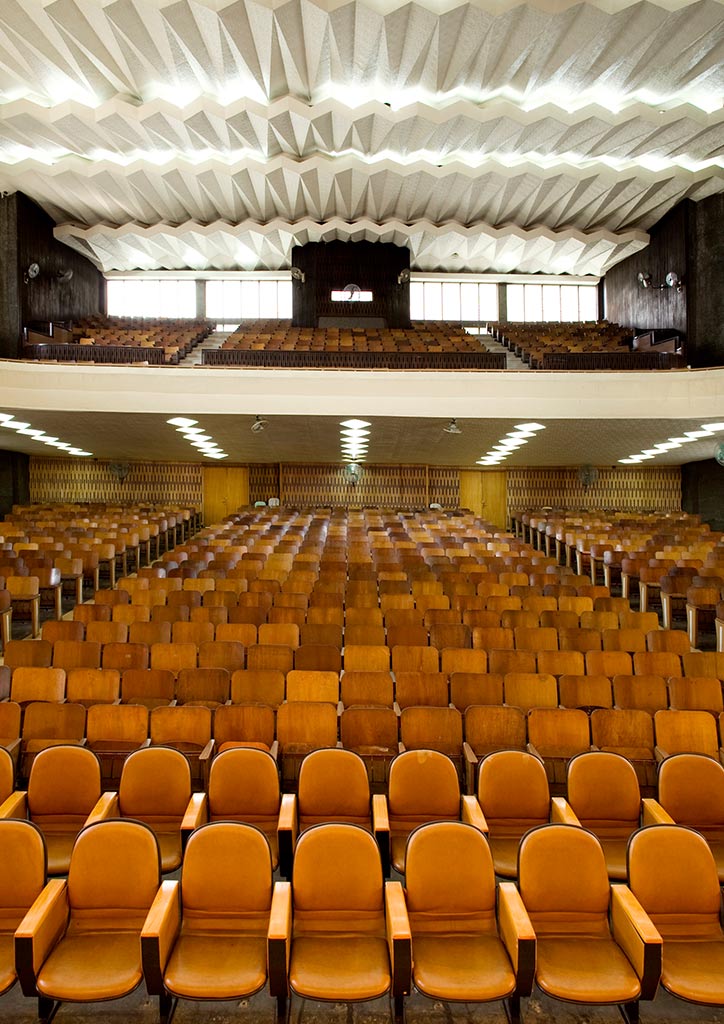
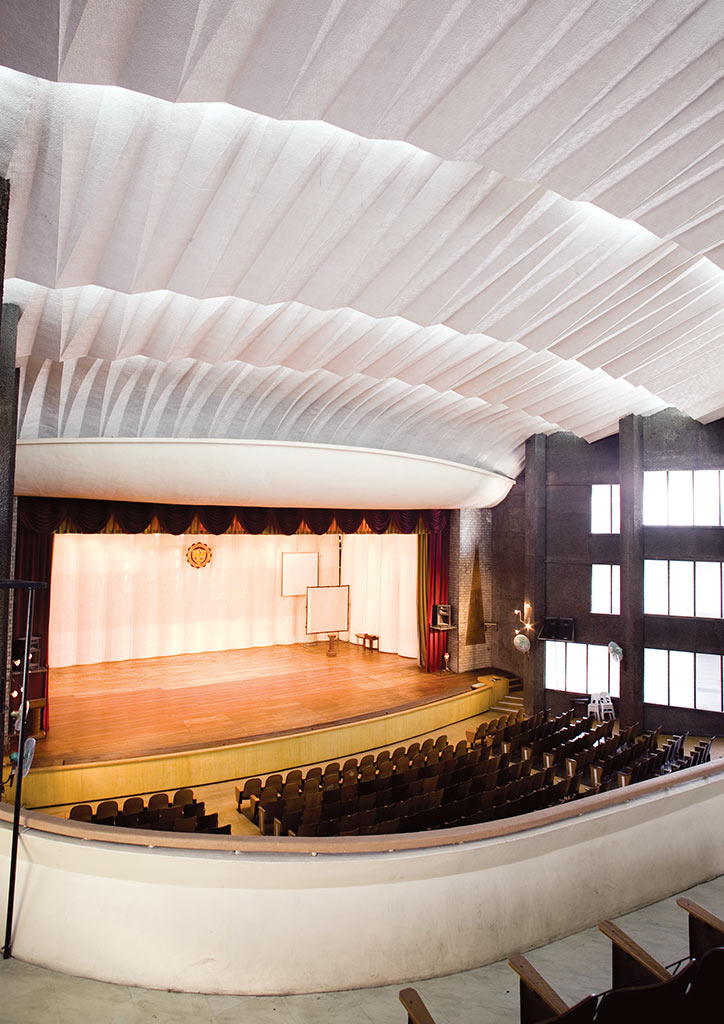
Amador, who recently returned from her studies in the US, joined the school faculty in 1954 to teach English Literature and Drama and directed her first production in 1959. Her 20-year service was a prolific one. She directed plays in the classic and modernist genres and started the Speech and Theater Arts Department in 1967. That same year, Amador co-founded Repertory Philippines and held many of its performances in this facility.
Amador may have given significant inputs in the process of designing the theater, as she knew basic technical details from an artist’s perspective. Perhaps she even collaborated closely with its architect, Alfonso Banta. Sr. Immaculee knows of him as an orphan who grew up in the convent with the nuns. It was his way of giving back to his community, to his family.
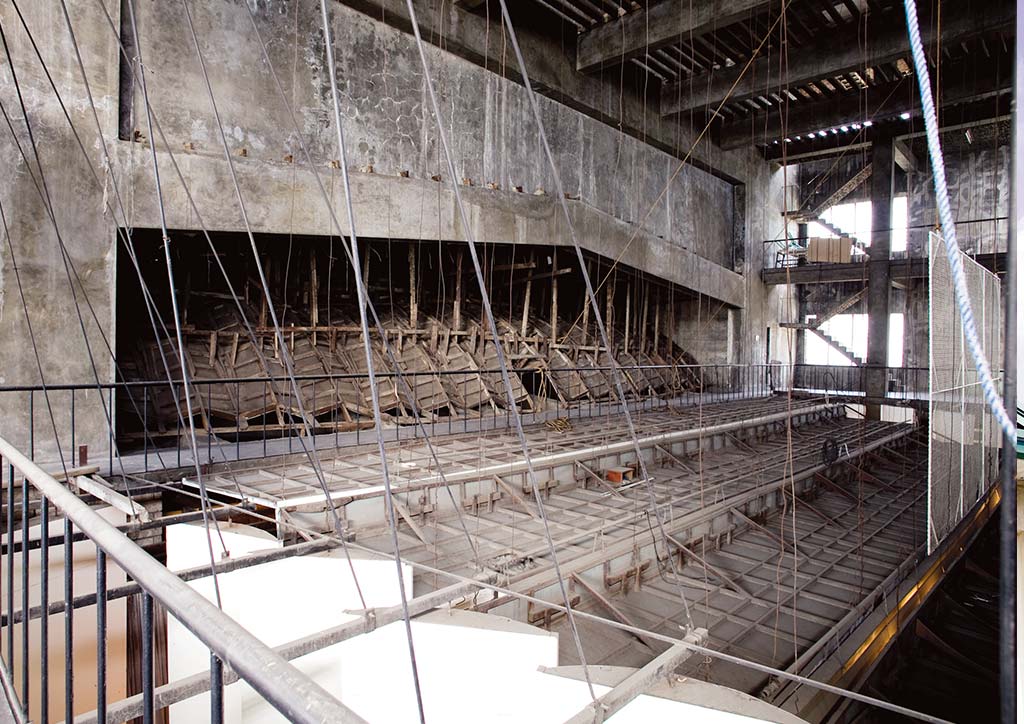
Banta adopted Art Deco elements in his design, compatible with those of the older buildings on the campus, but with a contemporary take. Behind the Mater Dei Auditorium is a two-story facility that used to house the School of Performing Arts. There were two theory rooms on the ground floor and an Ensemble Hall for recitals and intimate performances. These rooms are now used for graduate school classes and the Ensemble Hall, as the Nursing Laboratory. On each side stands a tiered array of small rooms intended for individual music instruction and a lawn as atrium. These rooms now serve as offices and consultation rooms. Banta employed the use of geometric motifs of zigzags, chevrons, and lozenges in varied proportions—undersized and elongated—throughout the auditorium.
The main entrance is oriented towards the east, along Doña Hemady Avenue. The lobby ceiling of each floor is adorned with long and thin lozenge or diamond ornamentation. These are contrasted with short zigzag patterns that pervade the staircase on each side. Inside the theater, the ceiling is elegantly illuminated with lighting mounted between rows of stylized chevrons arranged like layers of folded paper fans. Aside from being a decorative device, the use of convex patterns, and inevitably the absence of plane surfaces, is also an effective measure to ensure good acoustic quality. Convex surfaces effectively disperse sound compared to planar and concave surfaces. This acoustic device is also appropriately adopted on the ceiling of its proscenium-type stage, visible only upon ascending to the top level of the backstage. Here one also sees the network of wires and metal bracing system designed to support and hoist heavy props and backdrops.
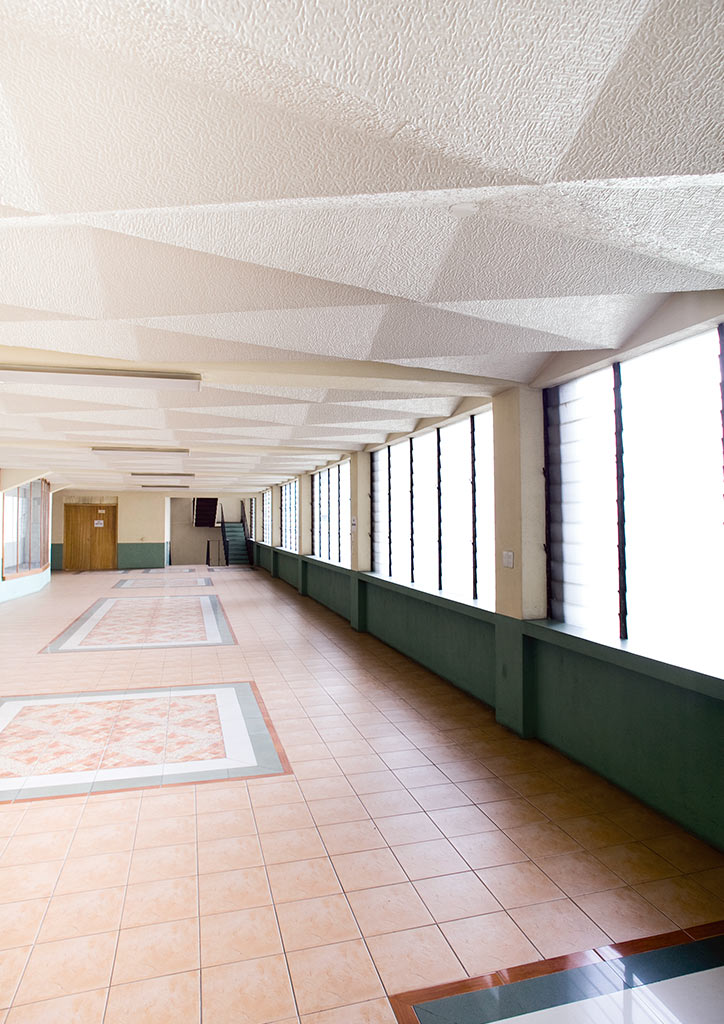
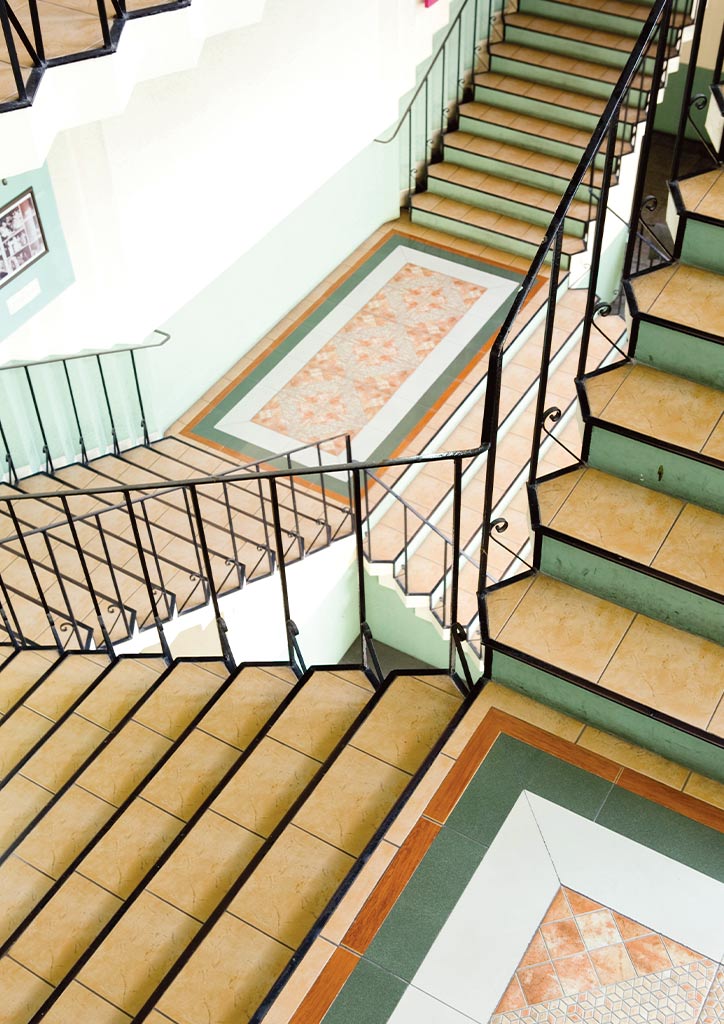
For at least two decades, the Mater Dei Auditorium was a site of major productions in this part of the city. Today’s younger generation, though, is oblivious of its presence in the middle of the city as it competes with different performance venues in the now larger Metro Manila area. Nevertheless, it still retains its architectural resplendence, an asset that may draw in a new generation of performers and theatergoers.
St. Joseph’s College’s legacy
The St. Joseph’s College campus may seem simple and nondescript to a commuter plying E. Rodriguez Sr. Avenue today. To its current students and alumni, the campus represents a haven and shelter, at least while they are and were being prepared for a promising future. A brief visit inside this enclave, however, resonates with the Franciscan Sisters’ commitment not only to serving its community of future Christian professionals, but also to providing them with a holistic college life nurtured with a strong faith expressed in the arts, theater, and music.![]()


