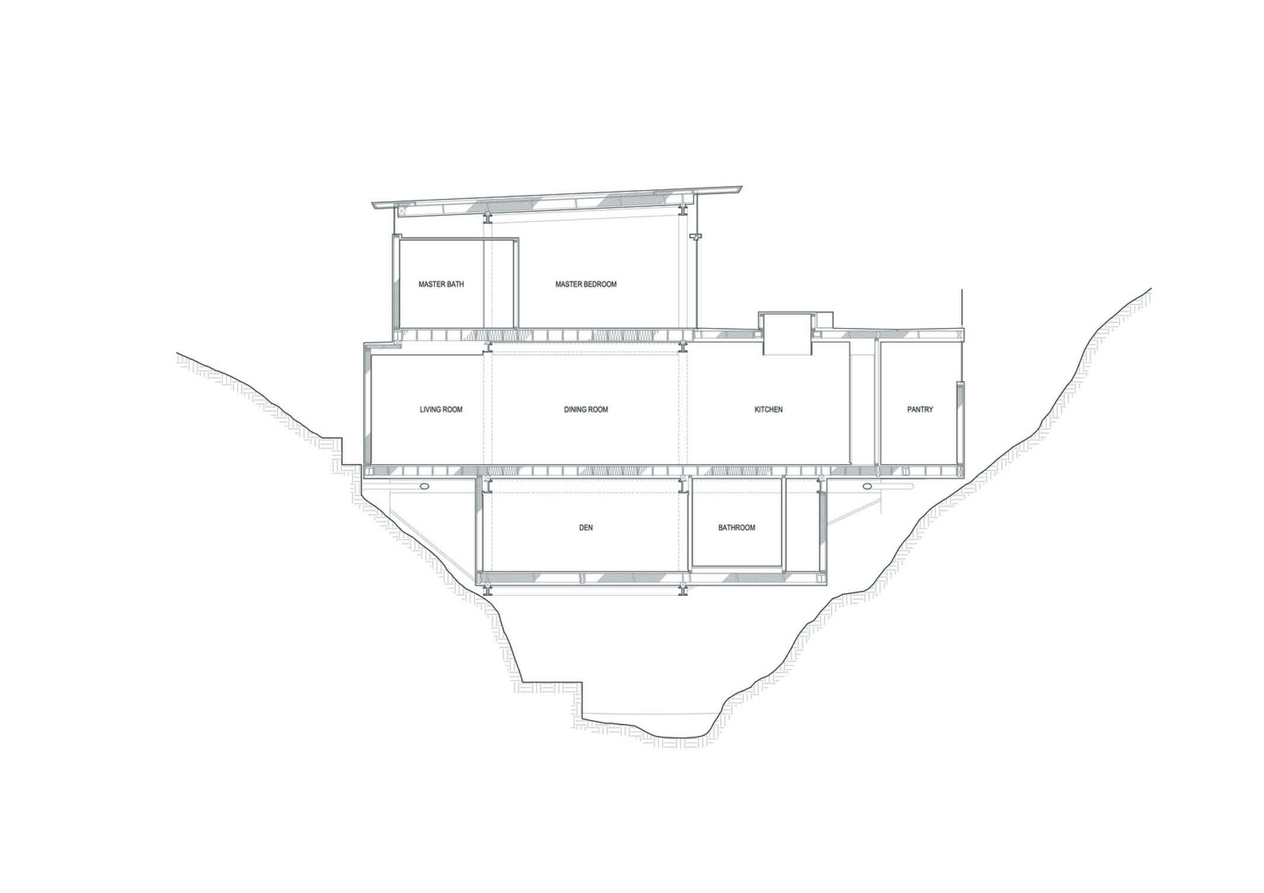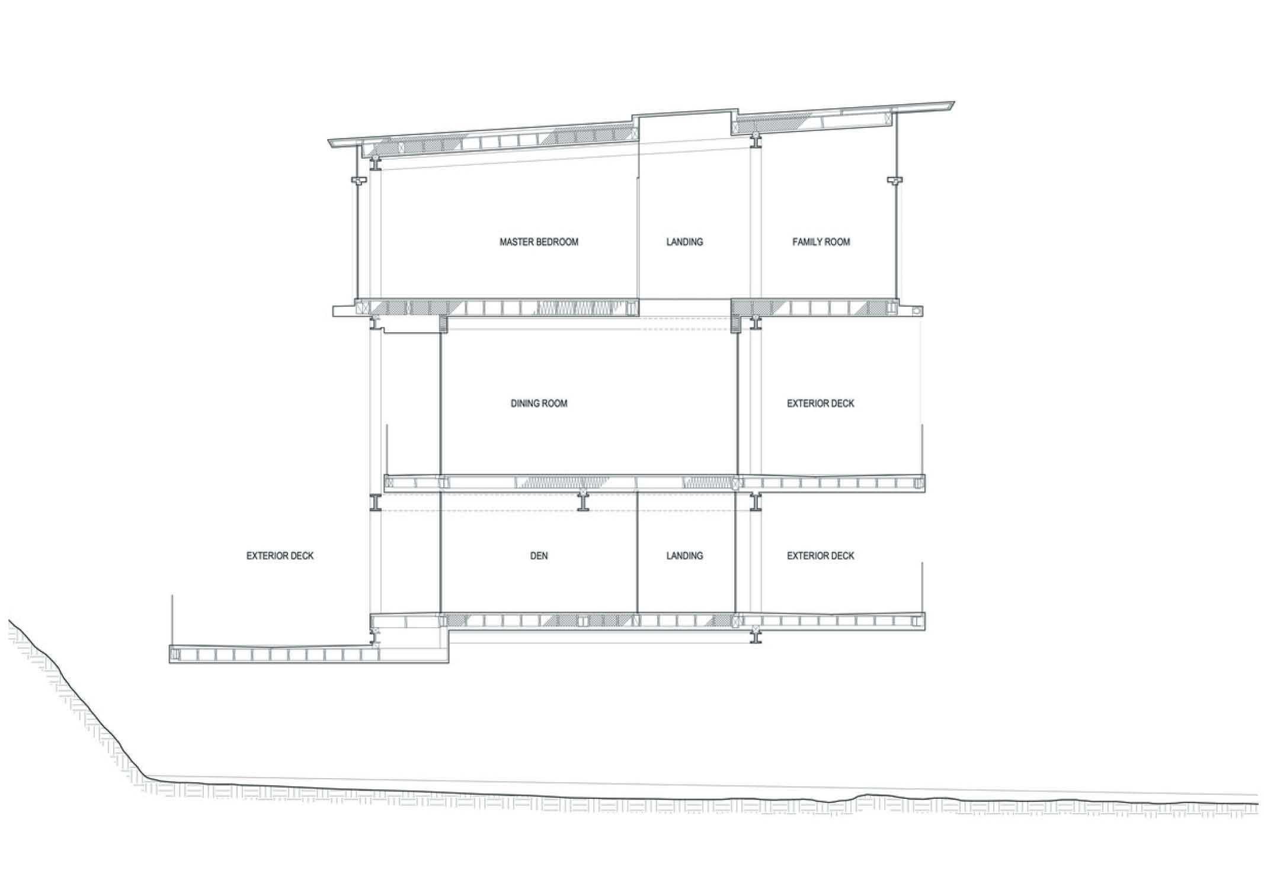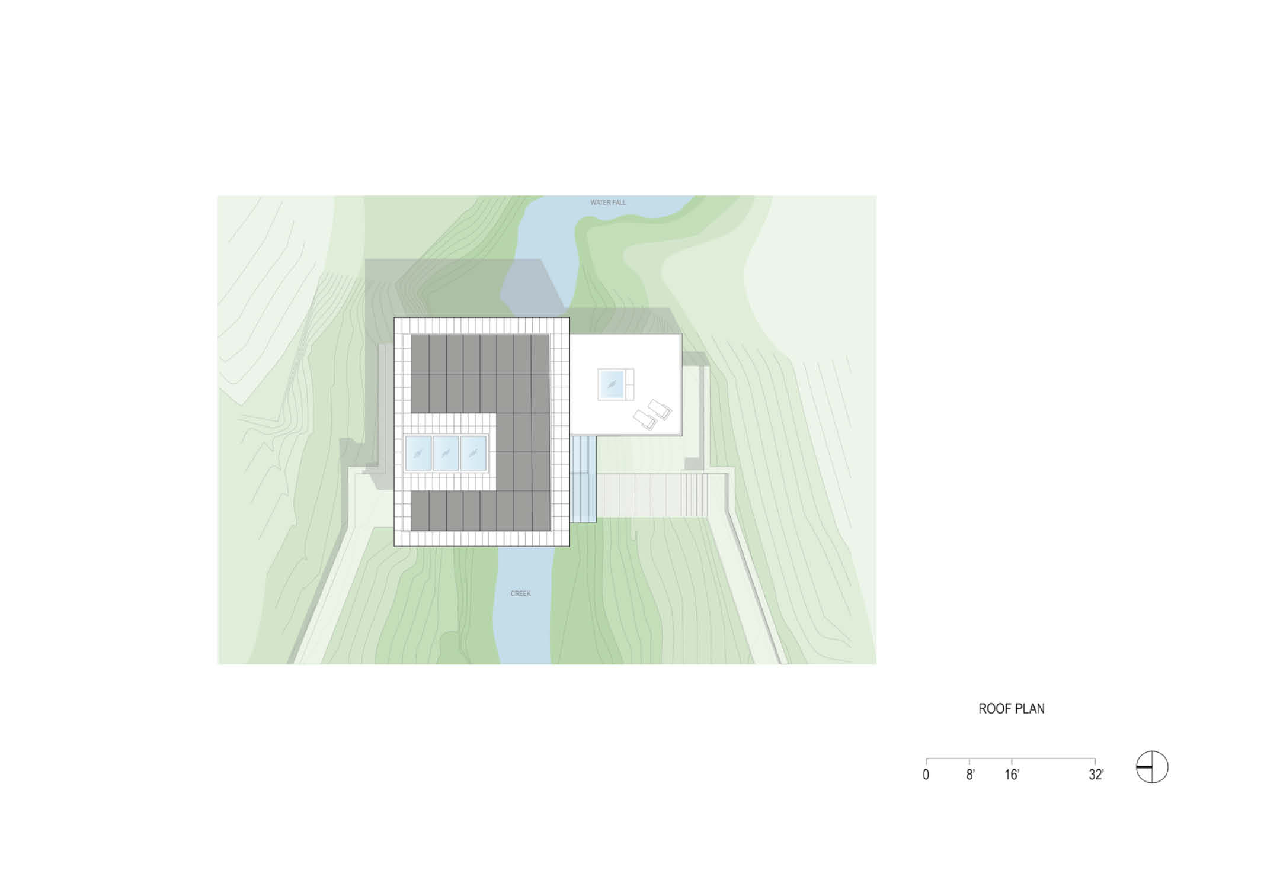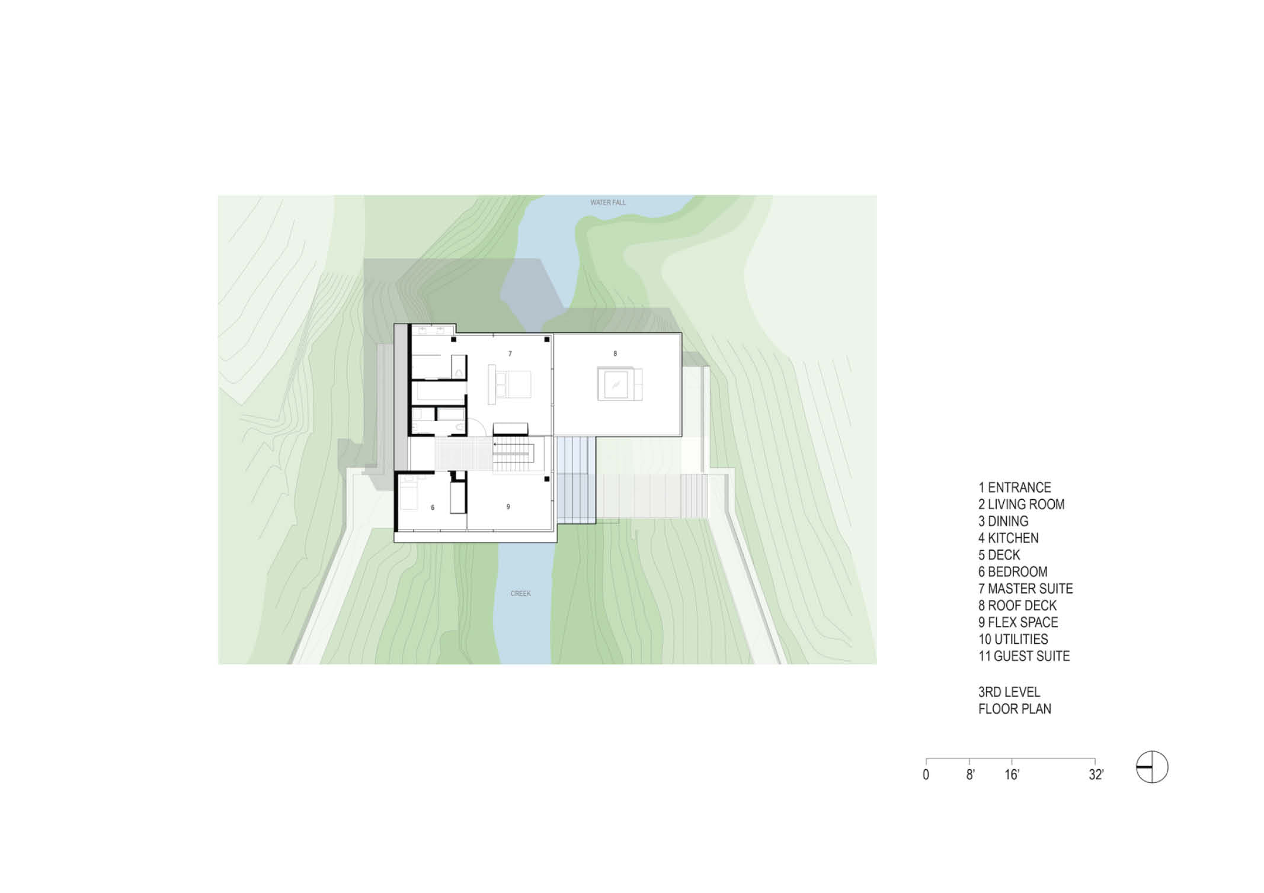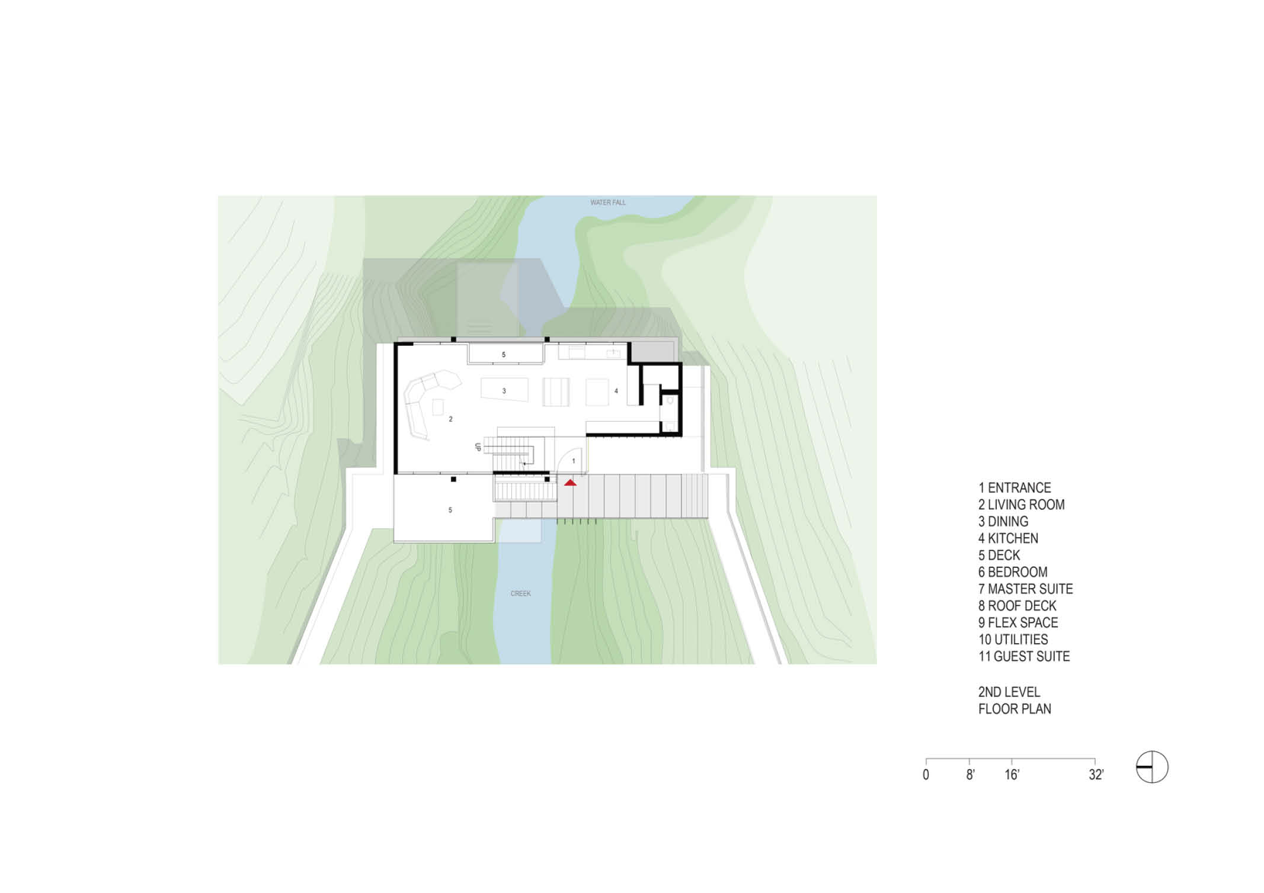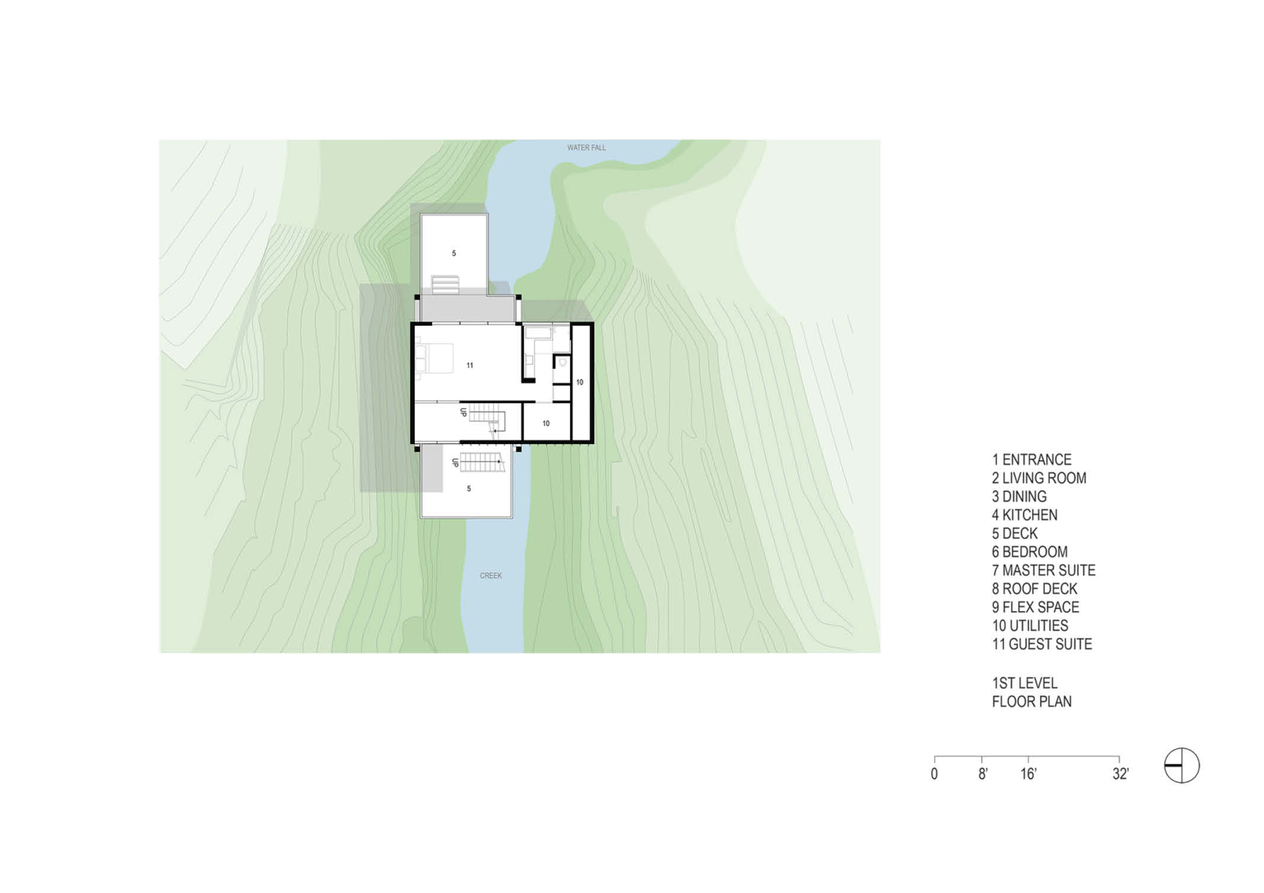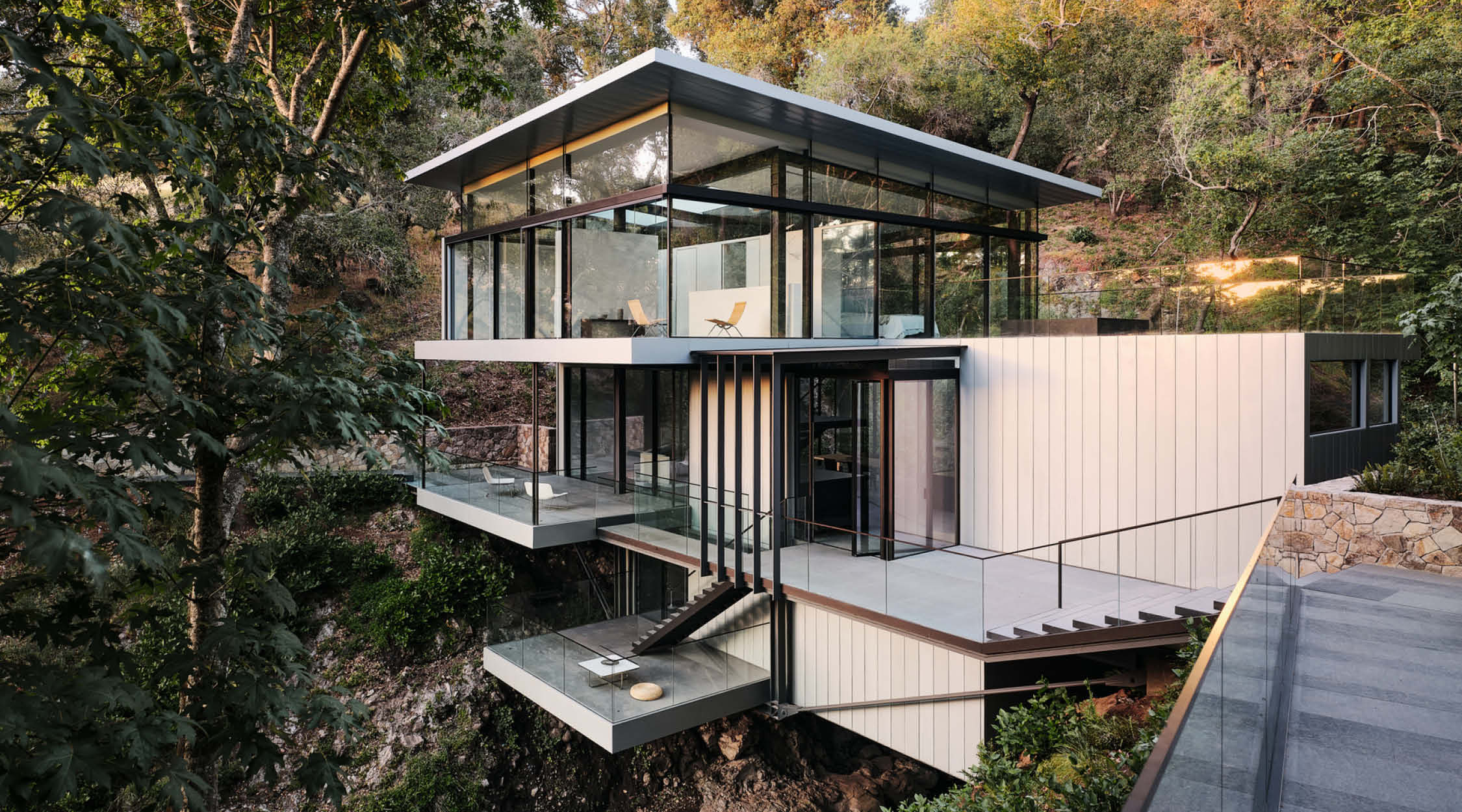
Suspension House Sits Between Two Beautiful California Hills
Having a home close to nature not only offers stunning views but also provides a serene and relaxing environment to residents. The Suspension House in California, USA, allows residents to enjoy these perks. The residential structure is suspended between two beautiful hills, spanning a creek and features a waterfall in the backyard.
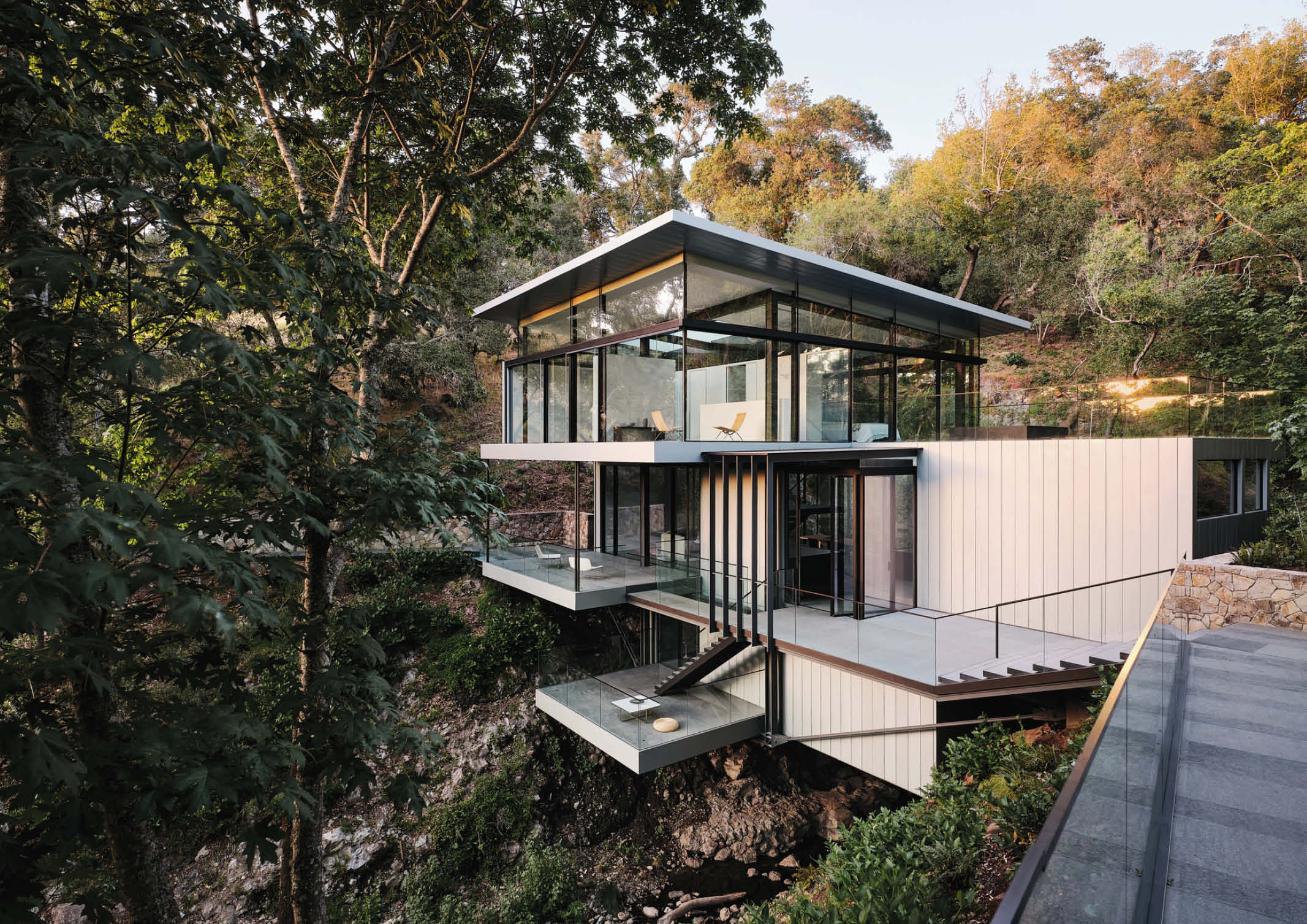
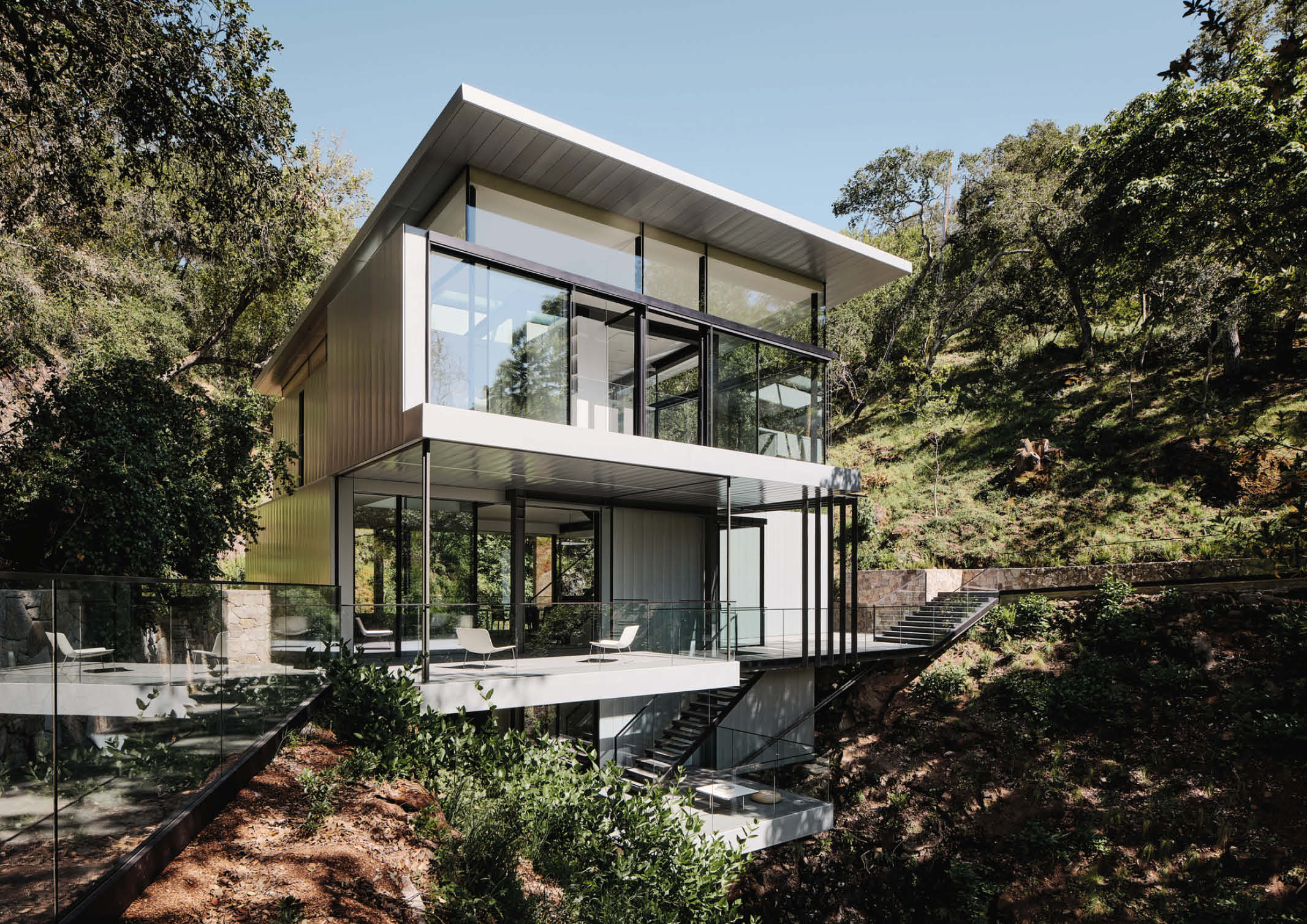
Being in such a location, however, can be a challenge. Fougeron Architecture was commissioned to remodel the house and reconnect the structure to the environment while maximizing the exceptional site for the residents.
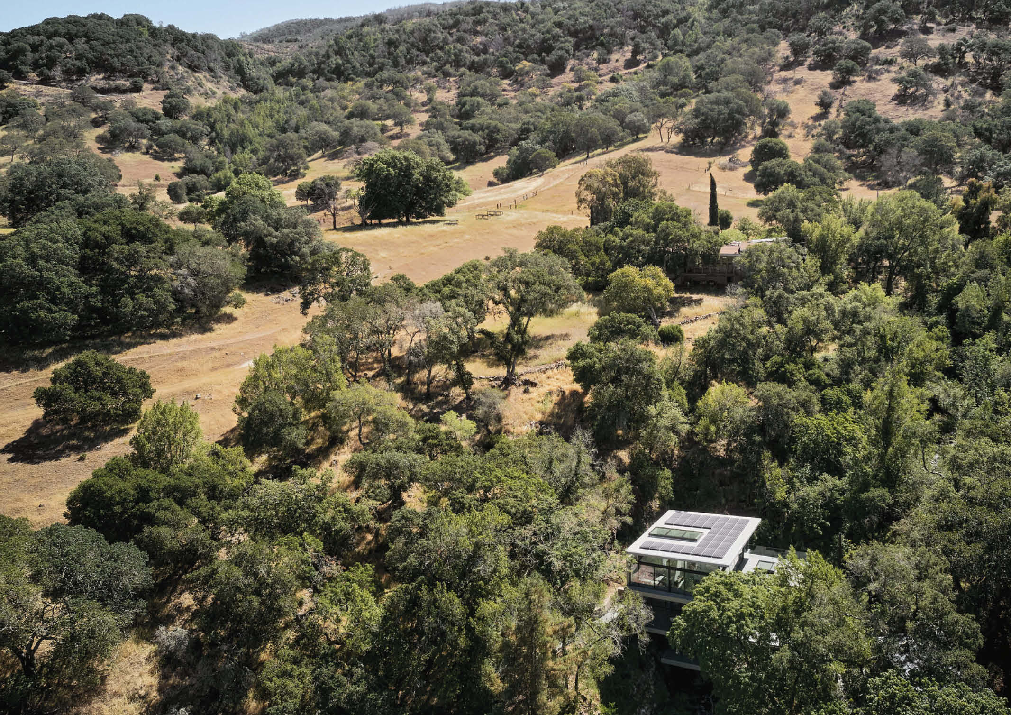
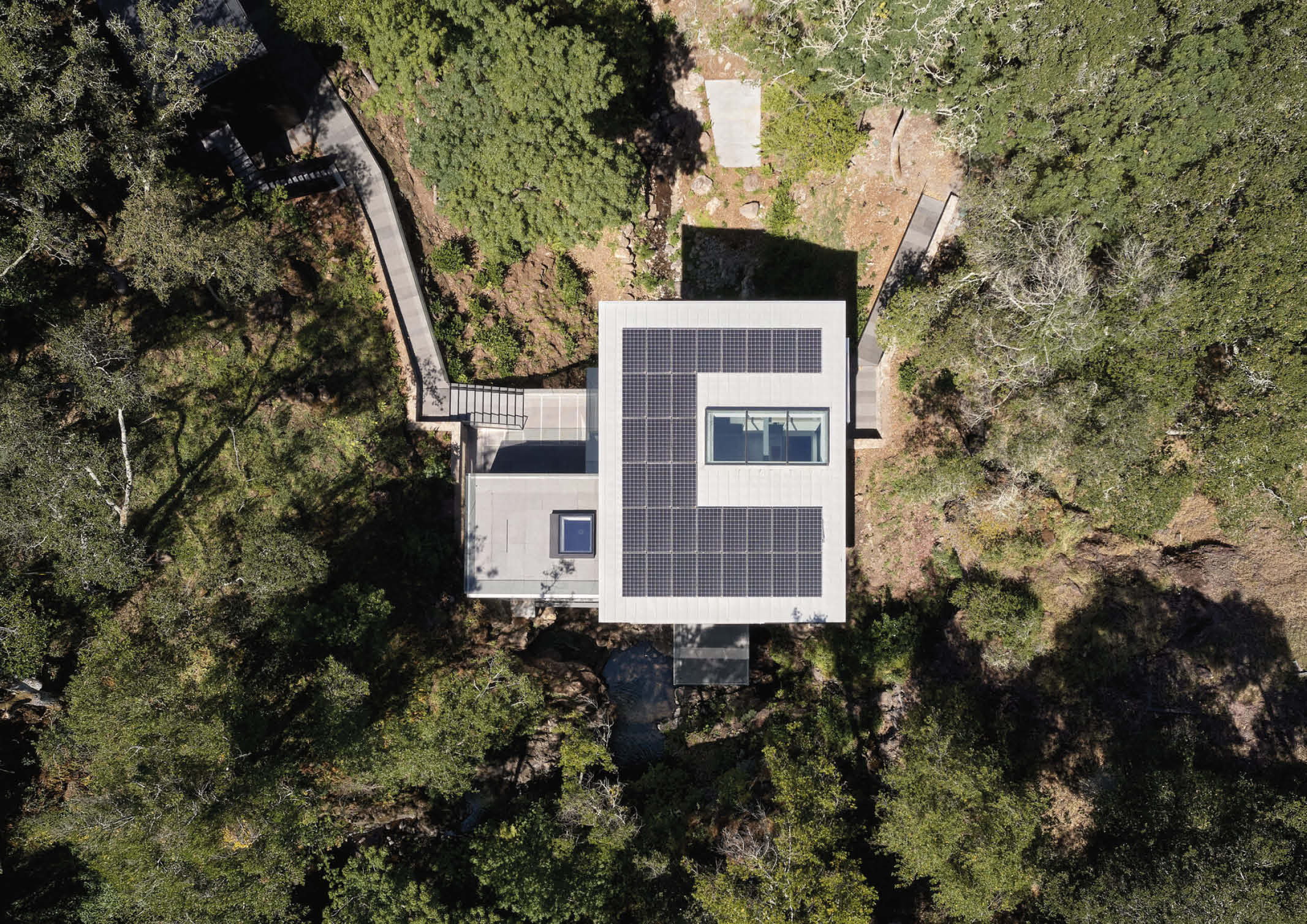
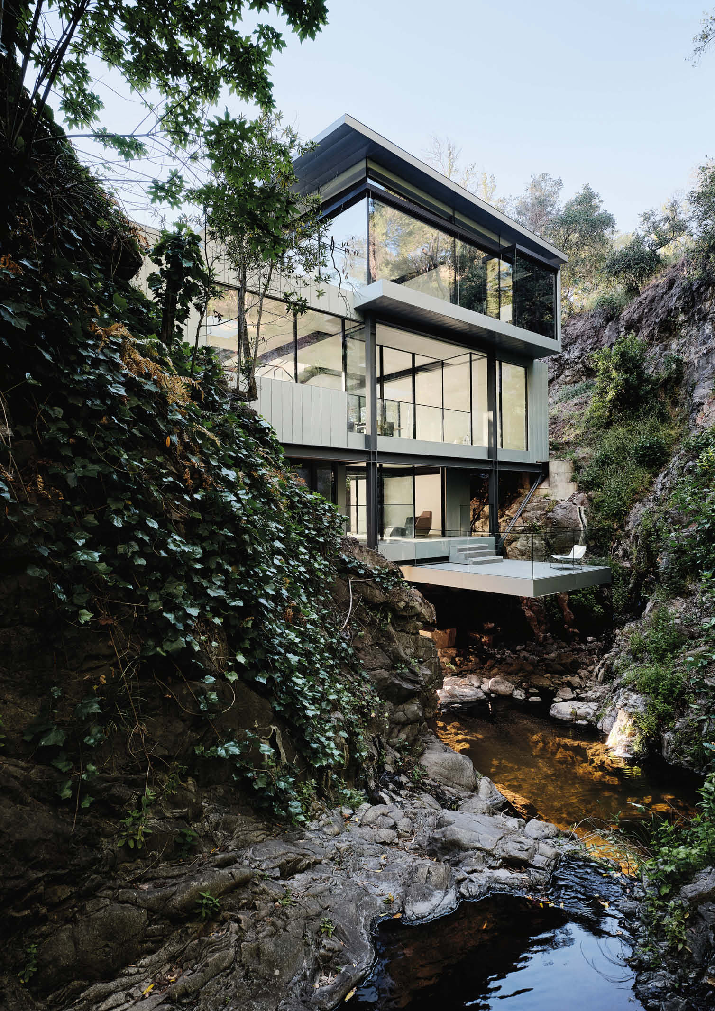
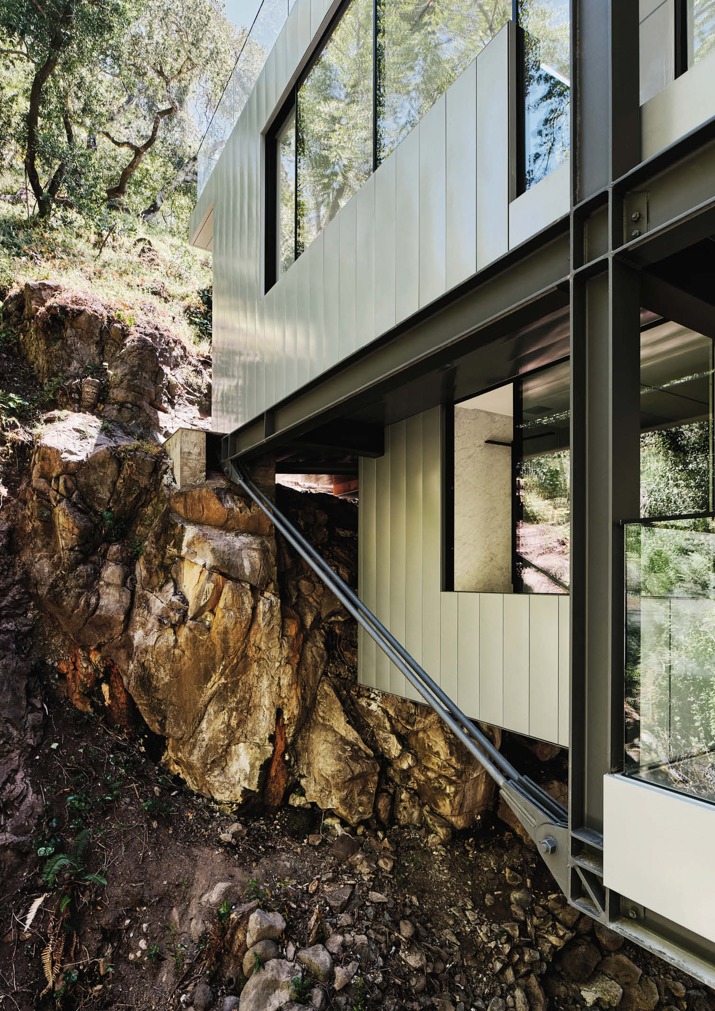
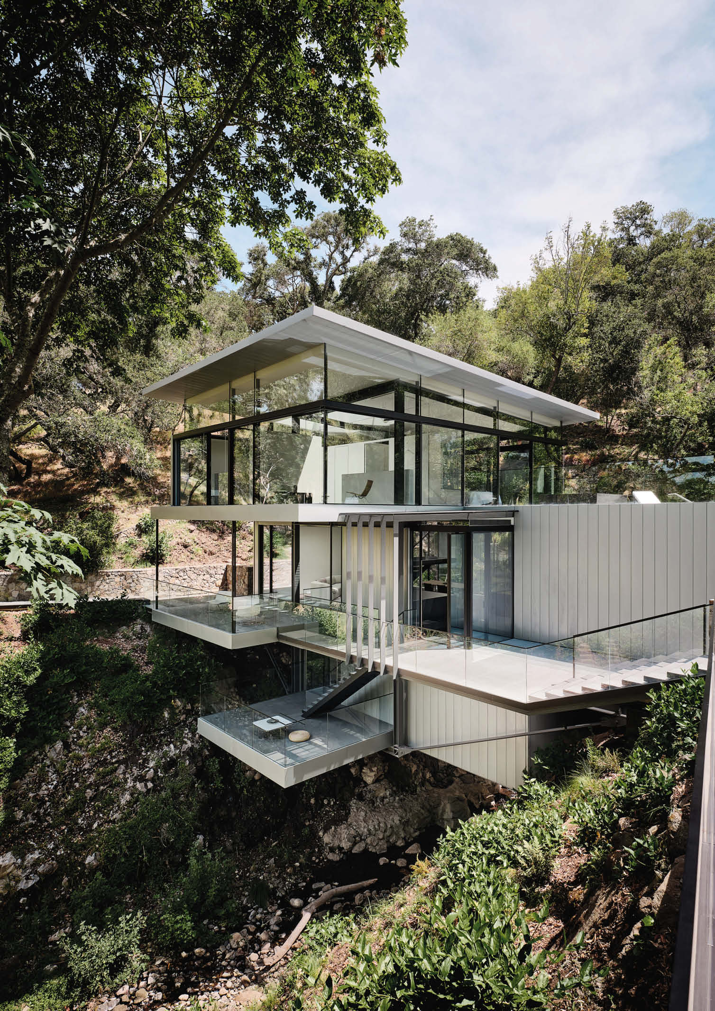
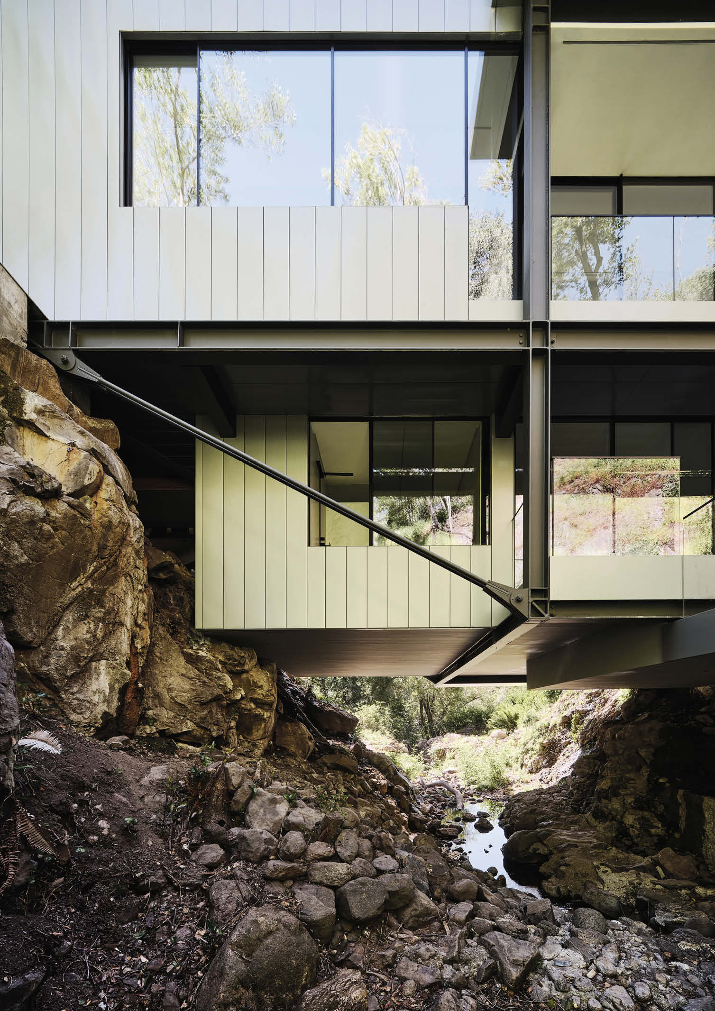
The architect explained that it is now illegal for homes to be suspended over a creek. The team had to follow strict guidelines on how to use the existing structure as the basis for the design. They also emphasized that the new home had to follow the exact outline of the existing house and decks.
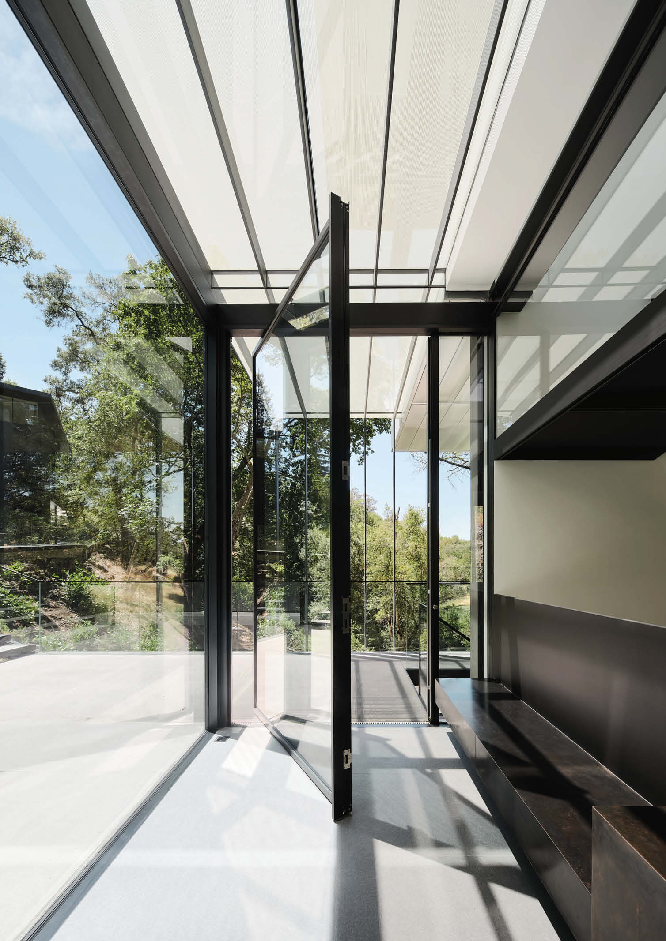
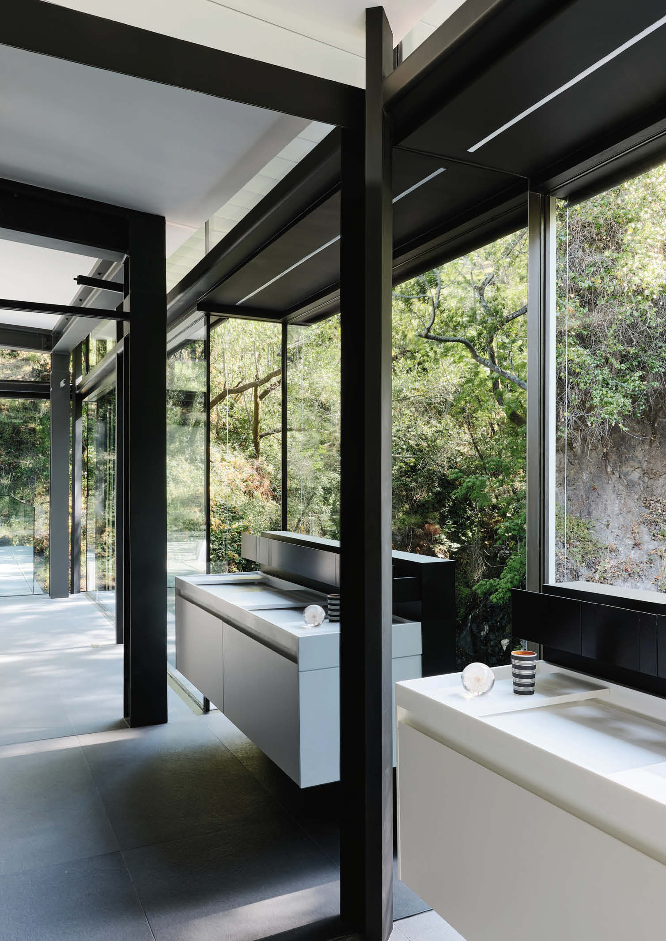
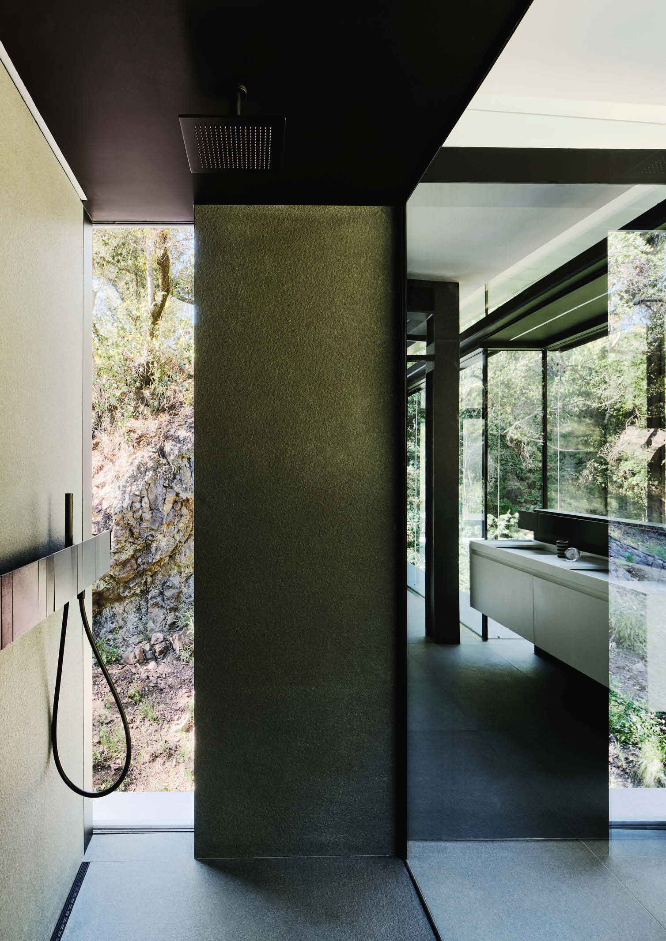
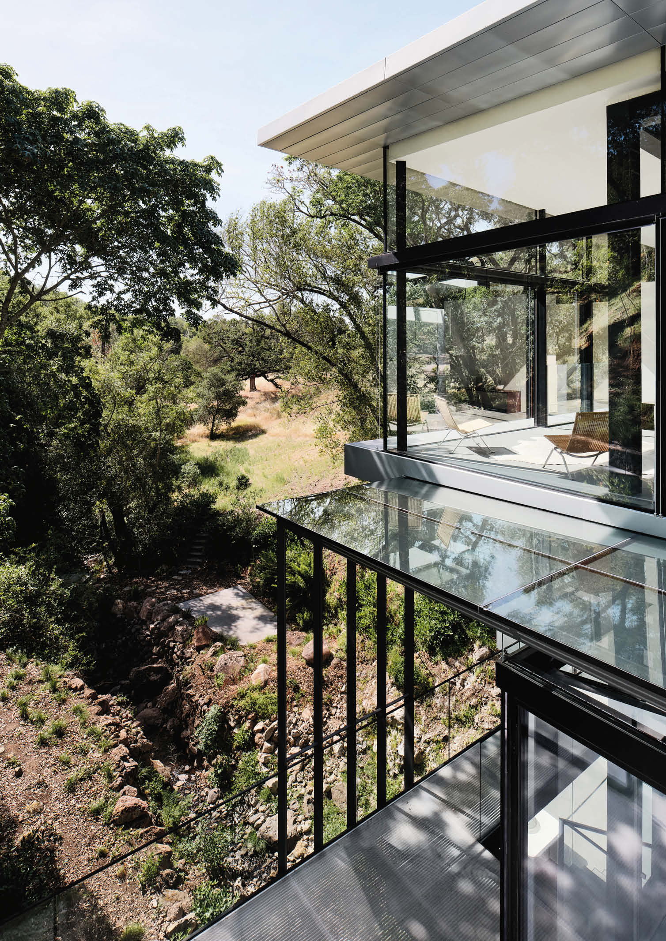
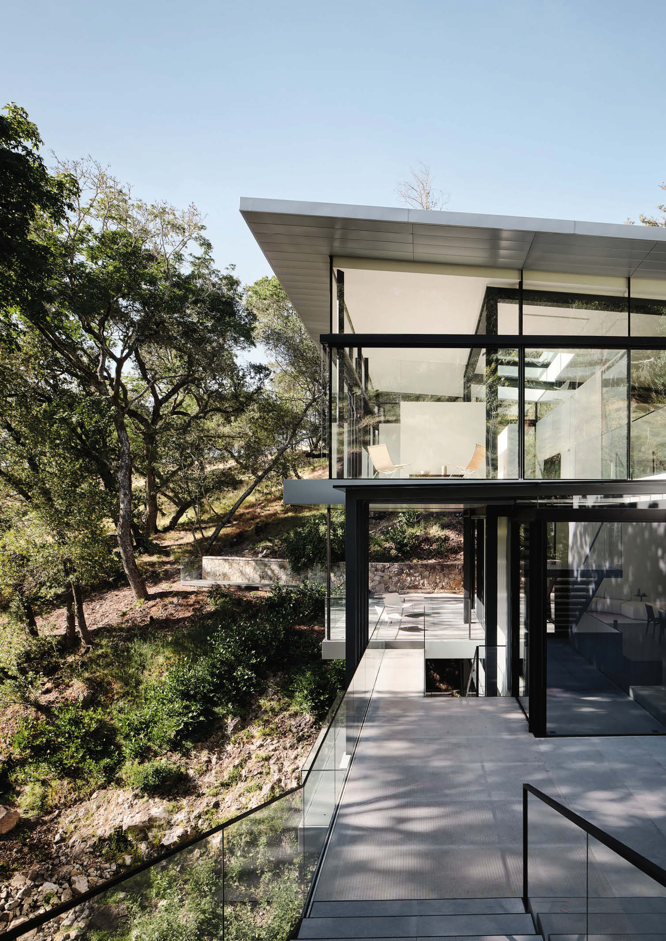
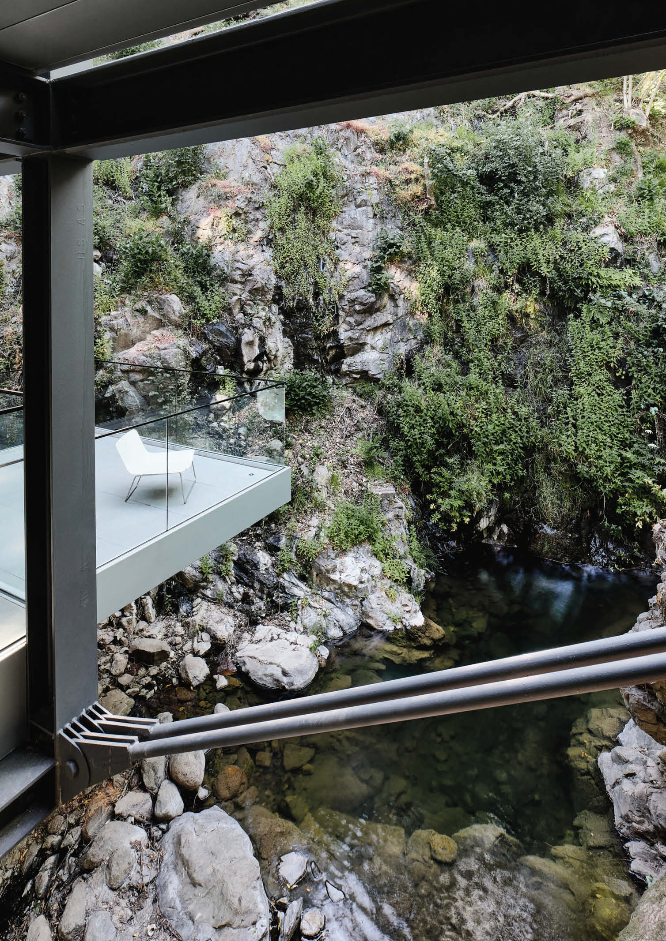
The project aims to enhance the relationship of the structure to the nearby bodies of water and the rock face. Instead of bearing down and disturbing the creek below, the new structural system has been anchored to the bedrock within the flanks of the hill, suspending the home completely over the water. The design team opened the site lines and used transparent materials, floor-to-ceiling windows, see-through floors, and open-concept outdoor spaces like floating staircases to allow the natural water features to be visible from the front and back of the house.
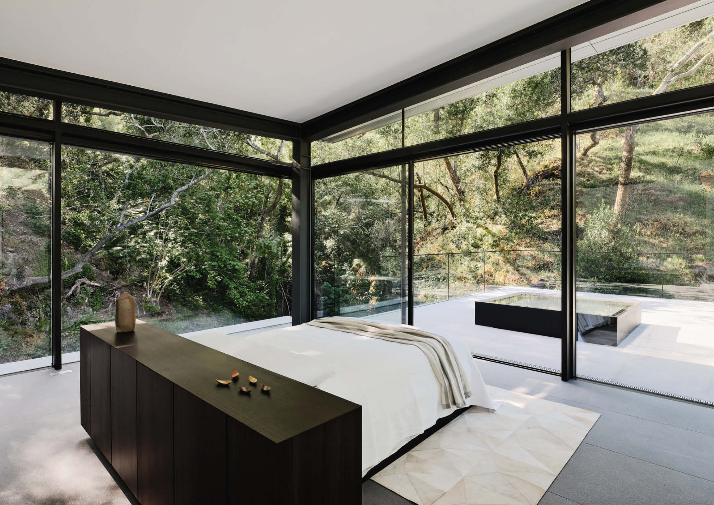
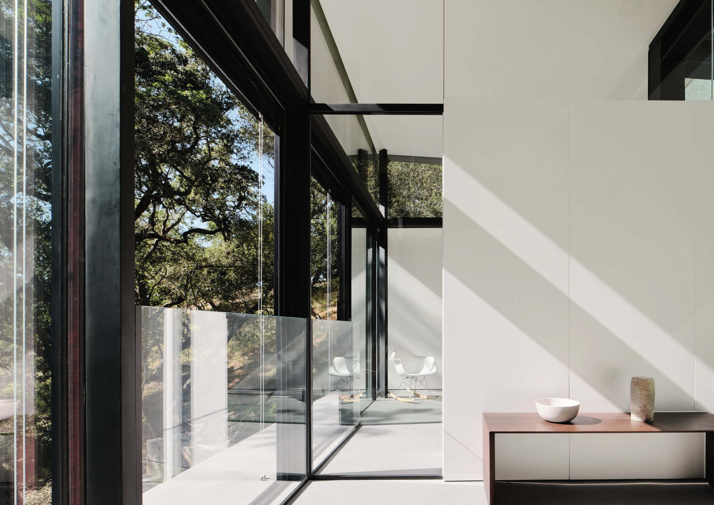
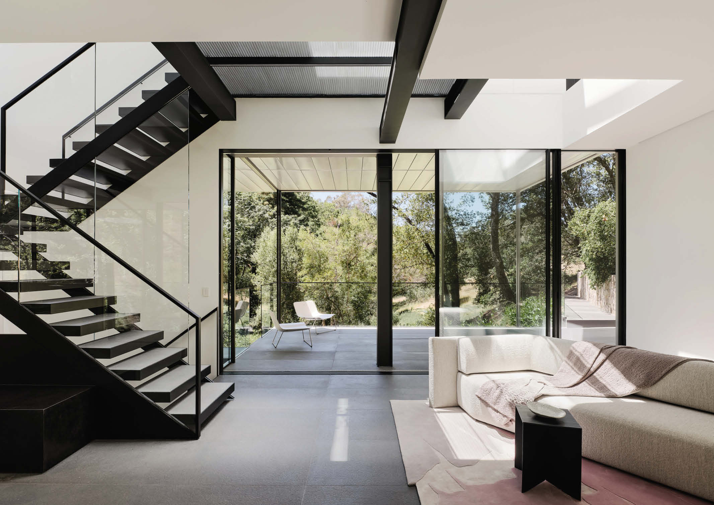
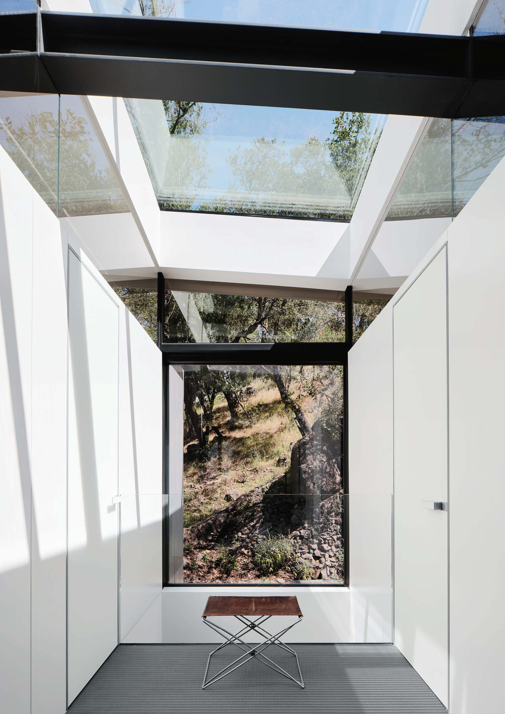
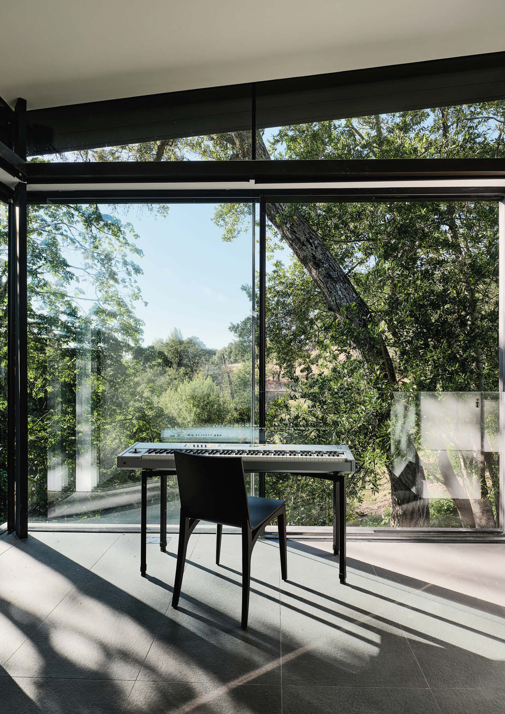
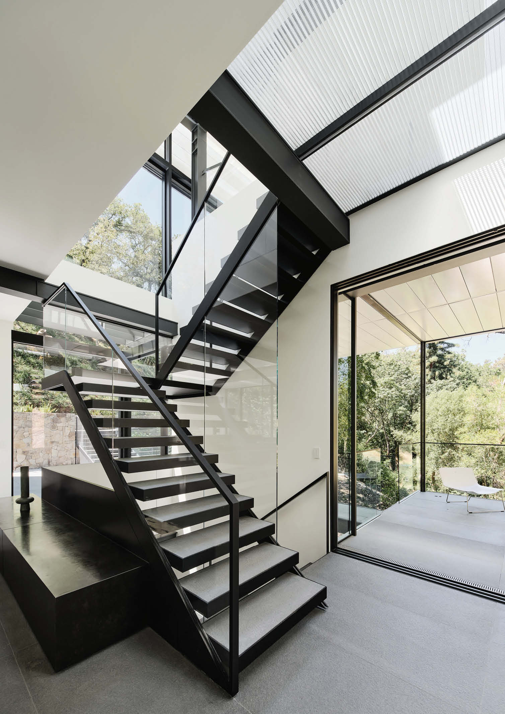
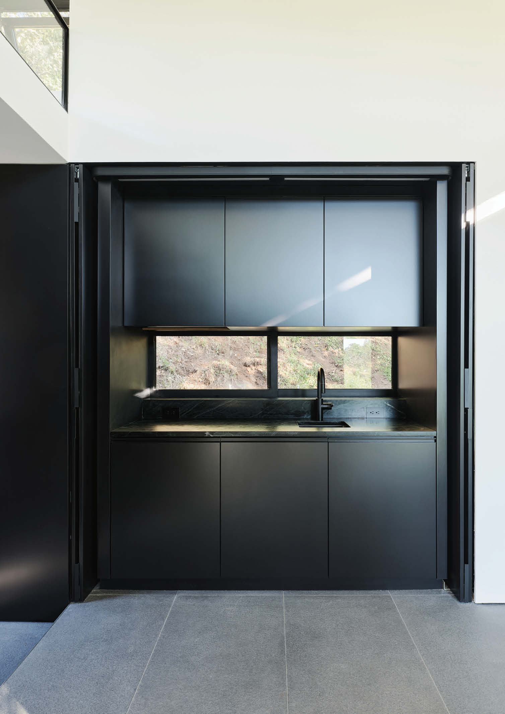
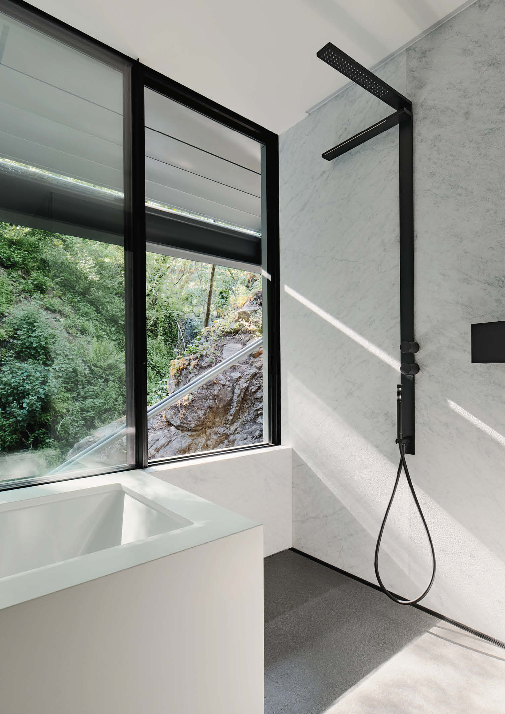
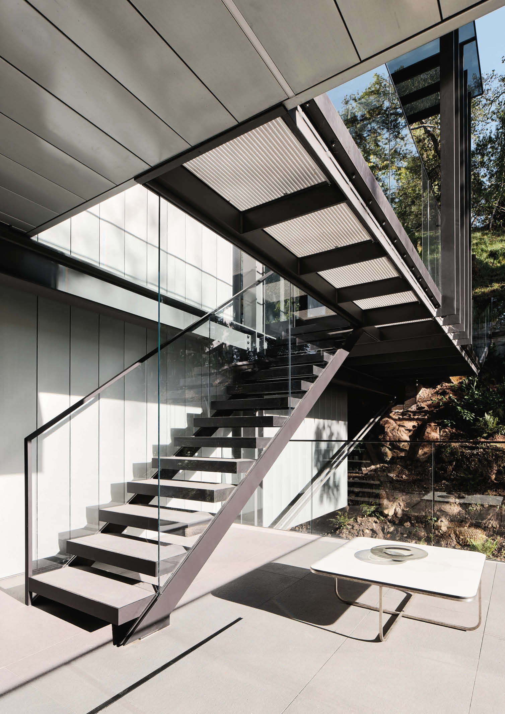
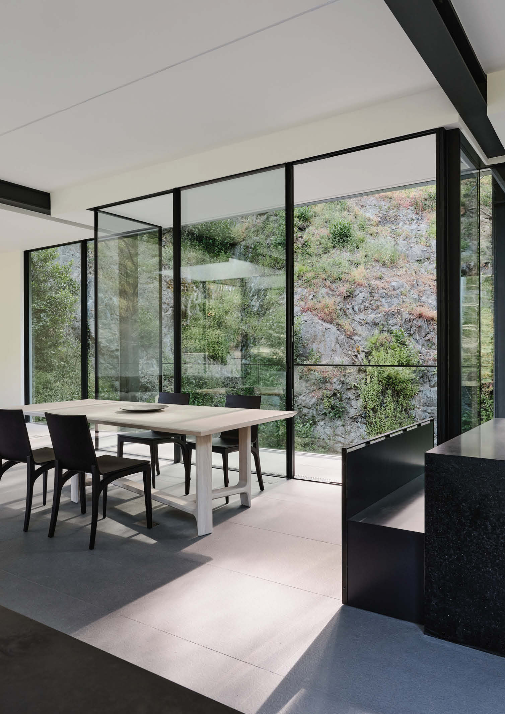
Moreover, a steel structure was inserted underneath the existing floors to let the expansion of the third floor and to remove previous structural columns in the creek bed. The design team opted to expose the support system on all floors rather than hide them.
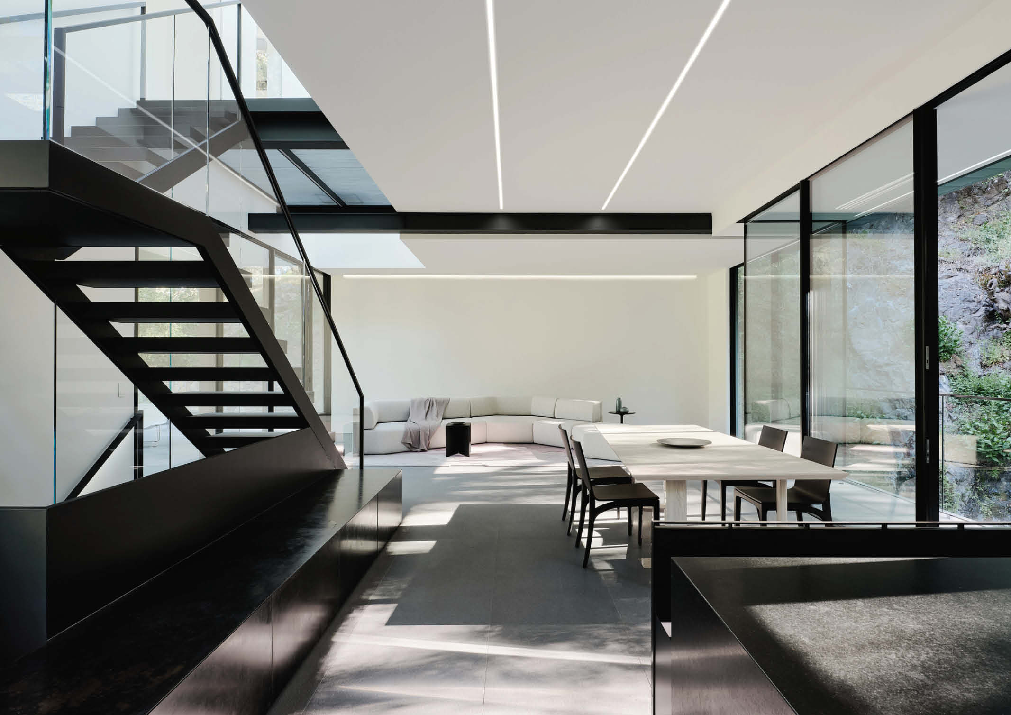
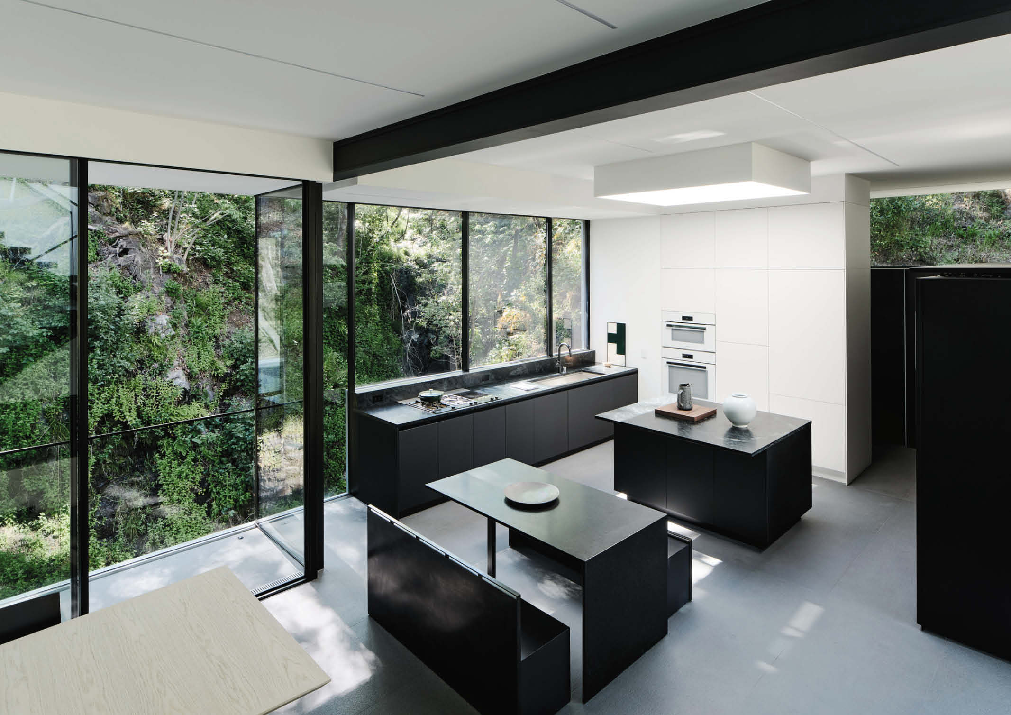
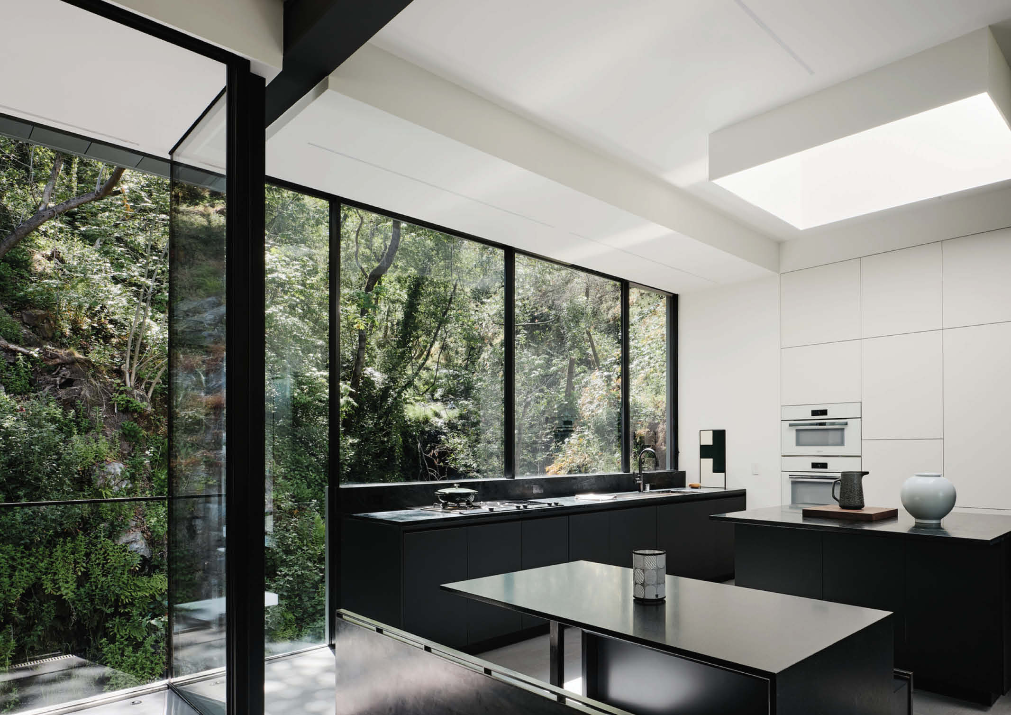
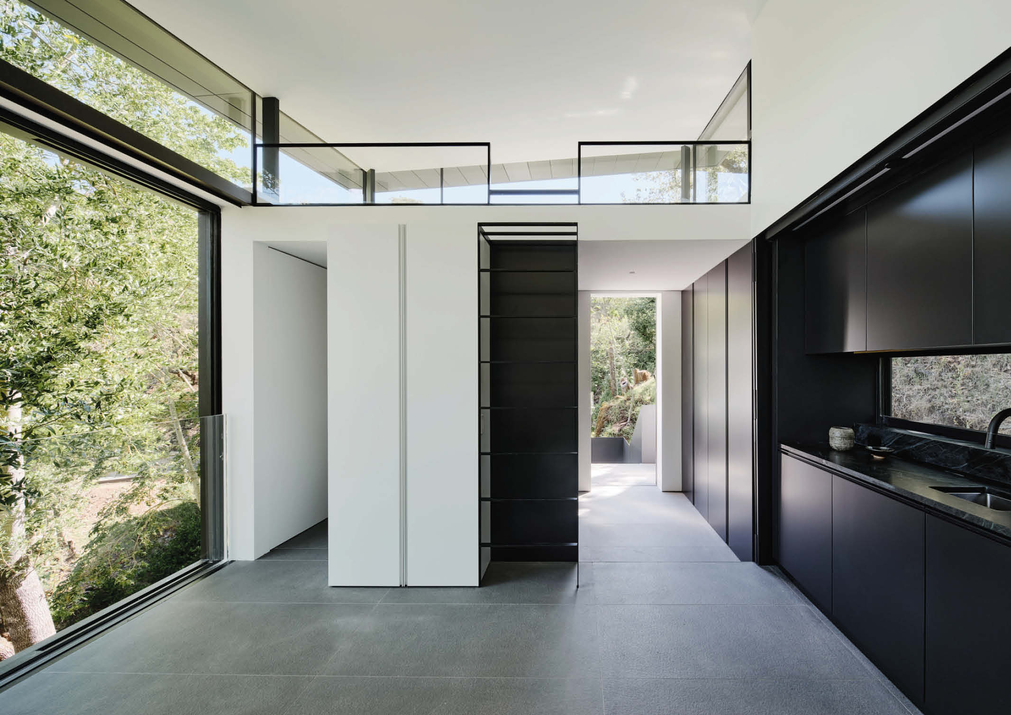
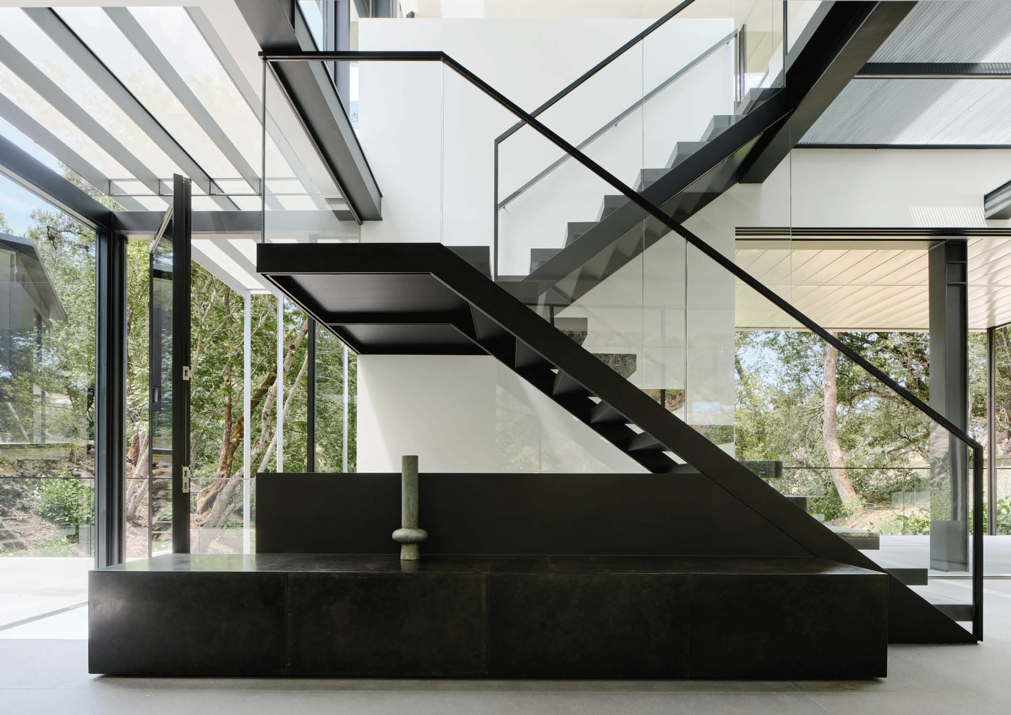
The structure of the first two floors follows the existing house. Meanwhile, the new third floor rotates 90 degrees to better relate to the site. This shift breaks up the mass of the structure, giving some levity and height while differentiating itself from the lower floors.
Lastly, the roof sits on a steel frame and hovers. This detail creates a dynamic space with lots of natural light. “The Suspension House at once balances the role of architecture, especially modernism, in nature with the role of the client to home,” the architect shared.
Photos by Joe Fletcher
