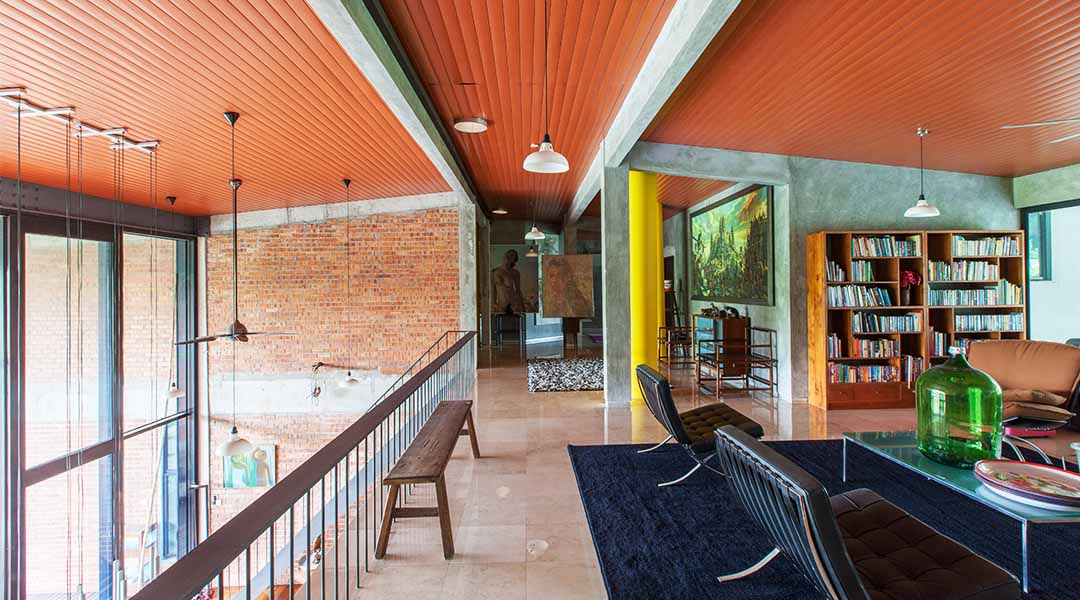
Dr. Tan Loke Mun devotes his attention to every nook and cranny in the S11 House
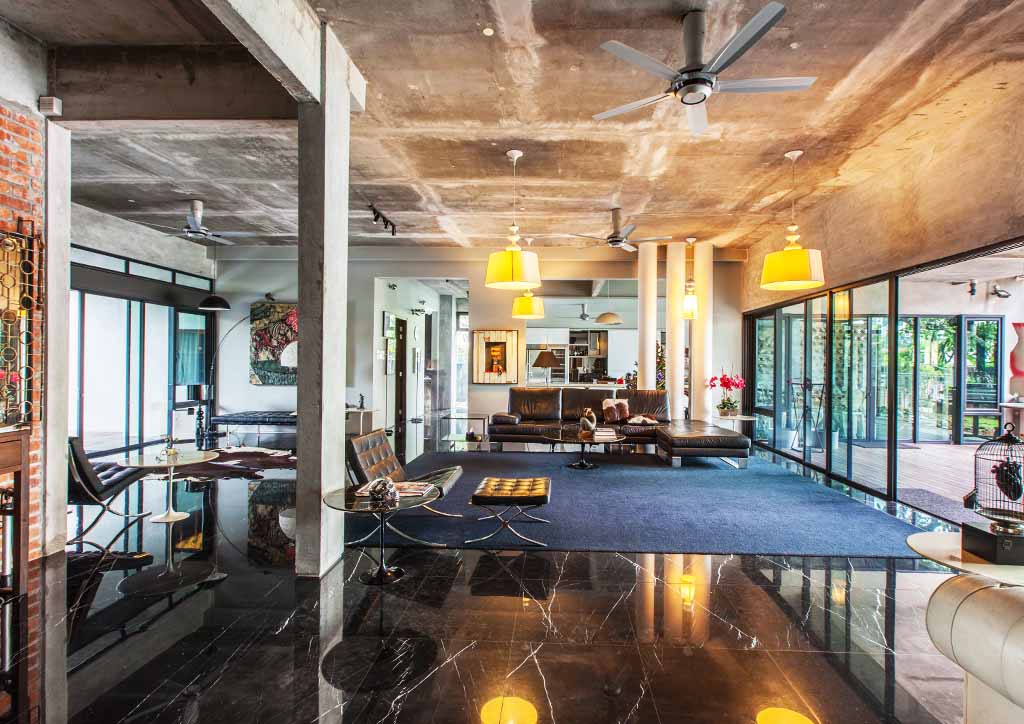
What immediately strikes us as we enter the gates of the house at Seksyen 11 is its size. As we were ushered in, the muggy city heat that permeated our systems had dissipated. It’s a refreshing change from the minimalism, exposed concrete, and white paint de rigueur in most modern houses. We search the expansive space for air-conditioning units and do not find any. Having read our minds, architect and homeowner Dr. Tan Loke Mun points to the pools outside the front and hind façades of the house. “Air gets cooler when it passes over a body of water. With these two opposite facing pools, wind that passes through the house is cooled down.”
He shows us a temperature humidity meter embedded on a wall. Sure enough, the gauge reads below 25 degrees Celsius within the house, a full 3 degrees lower than the outdoor temperature at 70% humidity. The house was built on the grounds of an older home from the 1960s, whose derelict state prompted total demolition. Dr. Tan took care to reuse as much of the material reclaimed from the old house as possible: clay brickwork for the façade, roof tiles for gravel fill, and even the roofing timbers for propping formwork. He retained all the existing plants on the site, including three frangipani trees, a star fruit tree, and a coconut tree, and complemented them with additional endemic vegetation and food crops, cultivated by the house’s inhabitants and irrigated with recycled water.
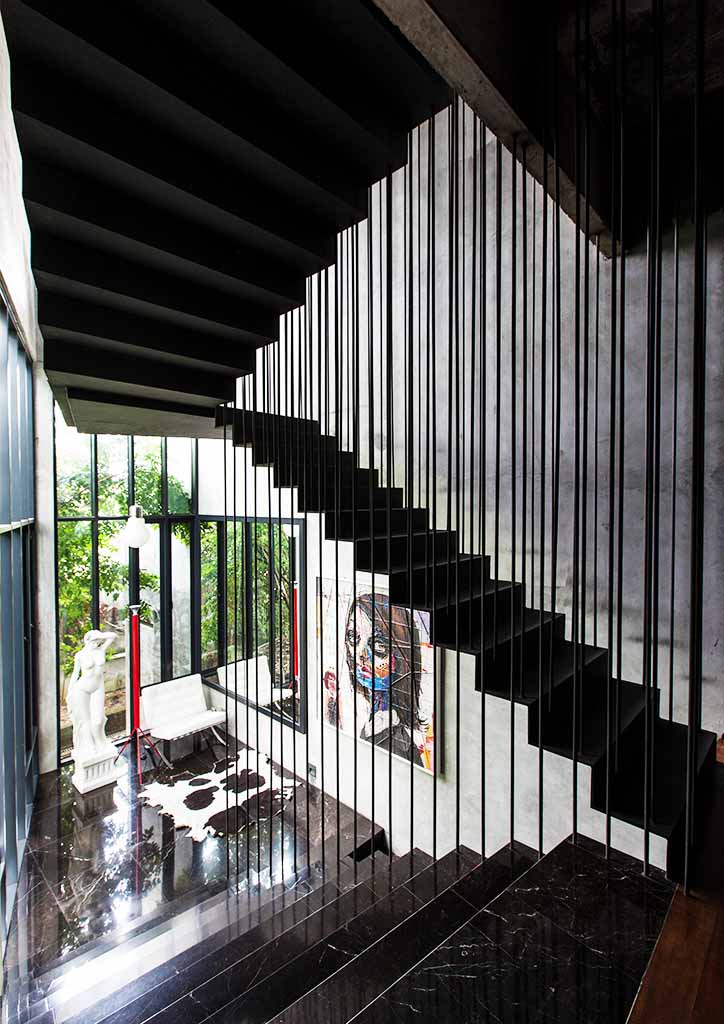
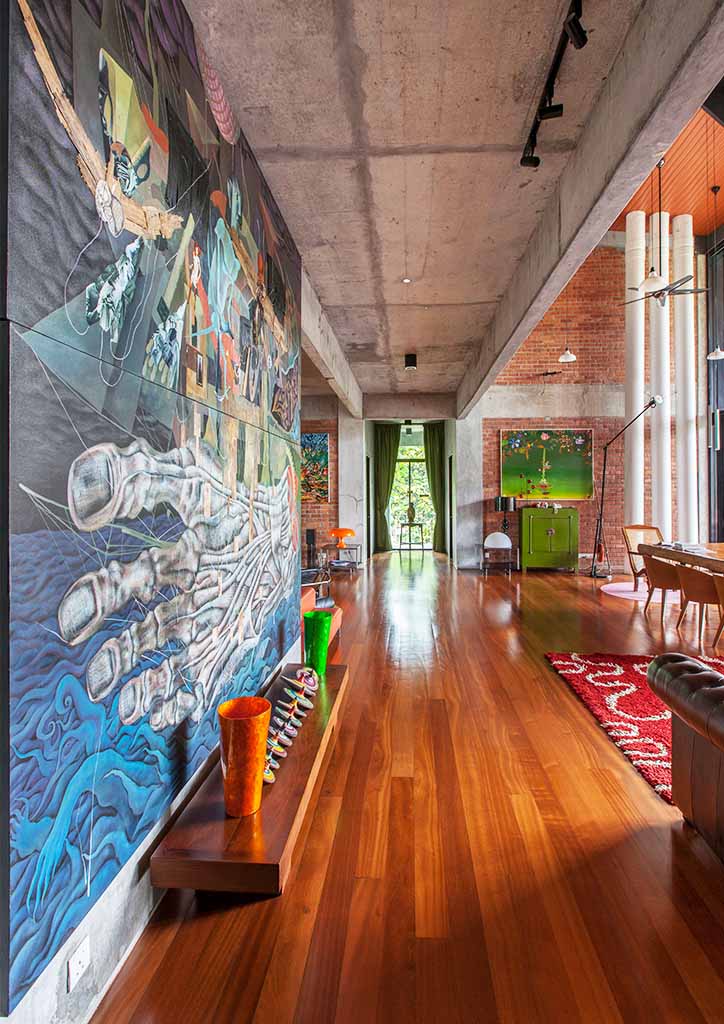
Back inside, we climb his gravity-defying metal staircase made from recycled steel and are welcomed by an expansive, double-height family room with 7-meter-tall double glass doors that open to the views of the garden. Dr. Tan proceeds to open the doors letting in a cool gust of wind that exits through a set of picture windows on the opposite side. Almost all of the windows in the house are operable, and are distributed primarily on the north and south façades of the house. It is in this space one can fully appreciate the large expanse of the roof, which the homeowner-architect says was inspired by tree canopies. The permeability of the house’s front and rear façades facilitate the effective application of cross-ventilation strategies, whose effects are amplified with the presence of huge openings in proximity of two man-made ponds that cool wind entering the house.
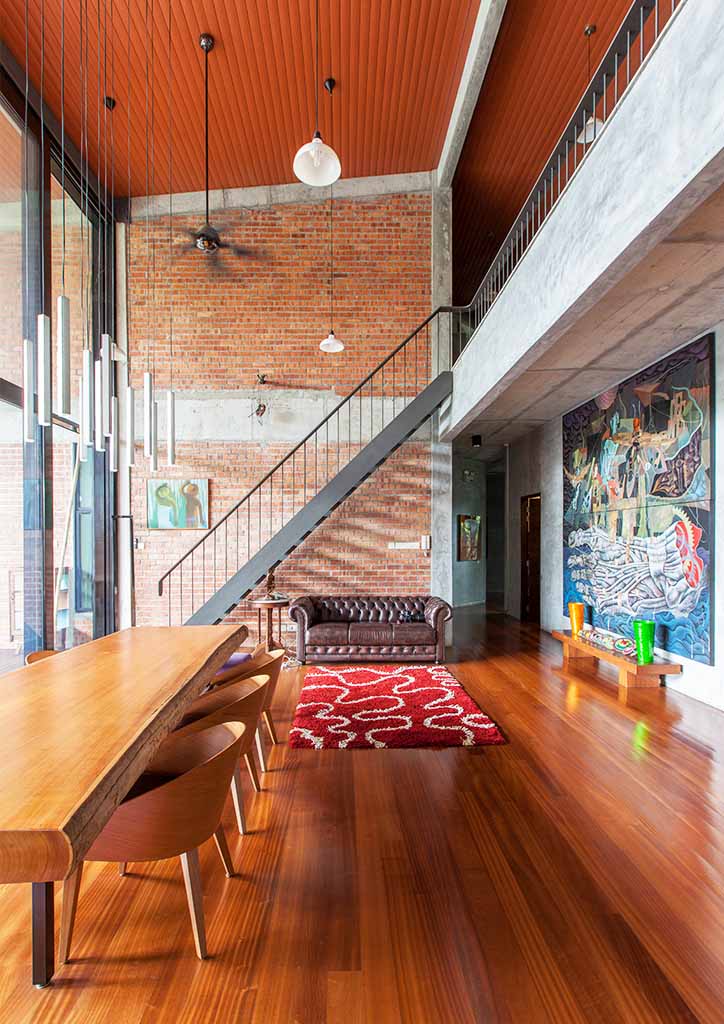
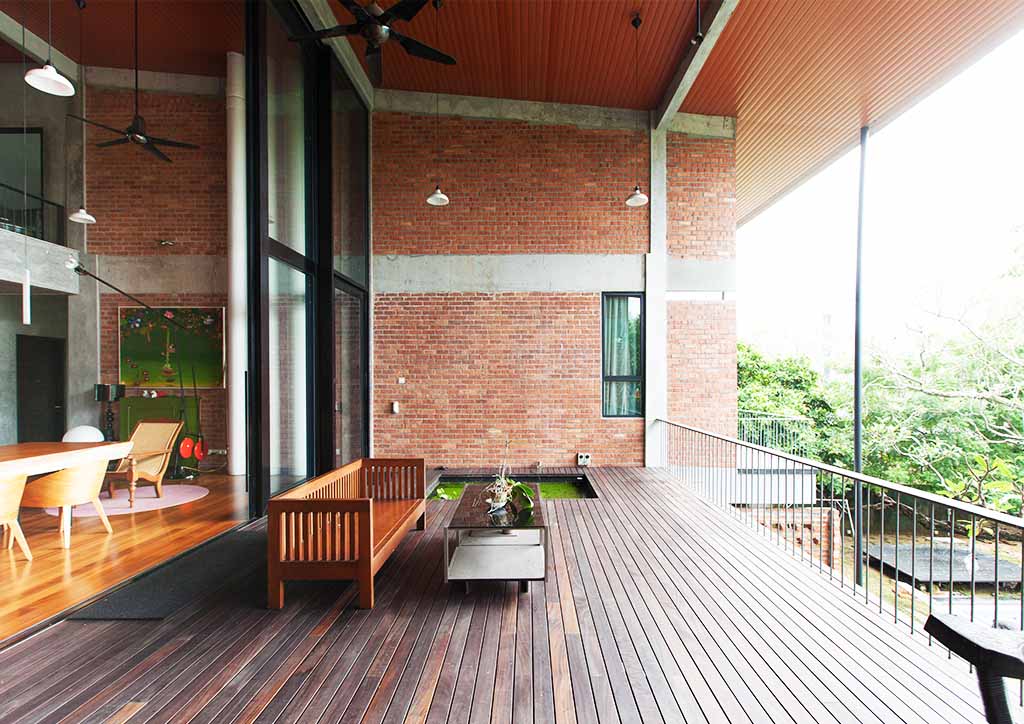
On the roof, 15 wind turbines atop glass pyramids both brighten and cool the spaces underneath through the stack e ect. Hot air rising is funneled into outlets like chimneys or turbine shafts, allowing cooler air from below to enter and circulate. Mimicking the process of photosynthesis, the roof is outfitted with a photovoltaic installation capable of generating 5 kwh of electricity, which the household sells back to the national grid. All these features have endowed the roof with an admirable u Value (a measure of how heat- proof an object or material is, with lower values being more favorable) of just 0.14.
The S11 House’s ultimate goal is achieving the platinum certification in the Green Building Index (GBI), Malaysia’s LEED counterpart. Finishes and materials were mostly left bare and natural, and those that got painted were done so with low Volatile Organic Compound (VOC) solar reflective paint.Most of the stonework, particularly in the bathrooms and ground floor living area are surplus material from past projects. The decks by the pool areas are recycled chengal, a hardwood tree endemic to Malaysia, collected by the homeowner over the years. Even the joineries and shelving used within the house are low VOC-coated and make use of water-based glues. This top to bottom approach enabled Dr. Tan to achieve 89 GBI points out of a possible 100, more than the required 86 points to garner Platinum certification.
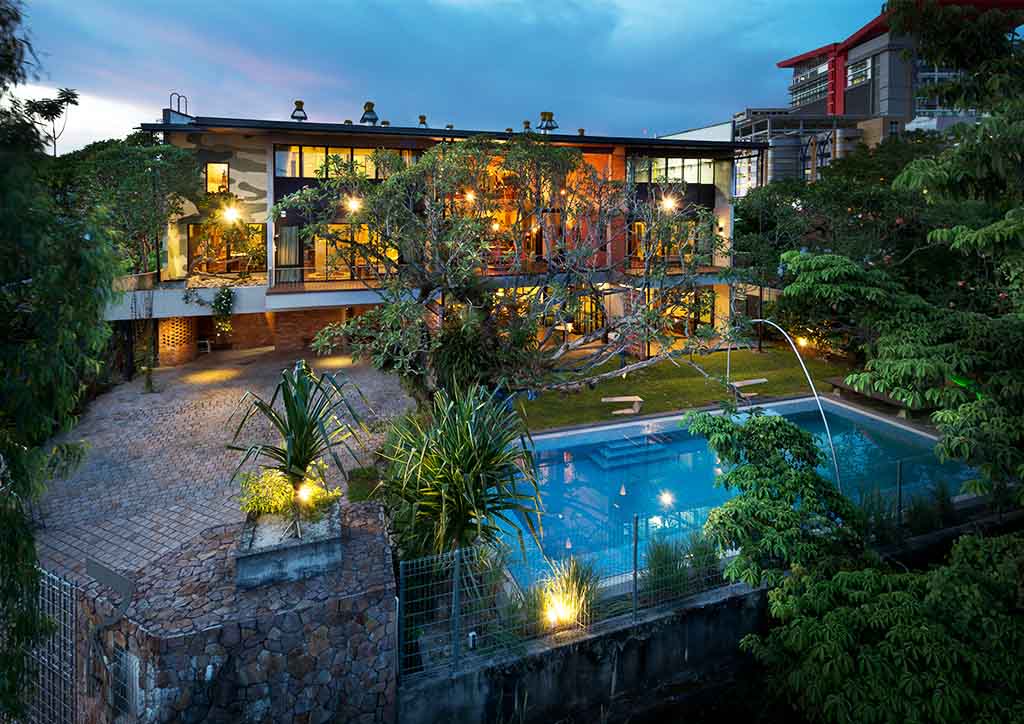
“I have to say that this is my dream house,” says Dr. Tan. “It truly has been a good experience building it. I’d like for others to see the amount of work I’ve done here so they can learn of the bene ts of creating a sustainable tropical house. Eco-friendly living means being sensitive to the environment, understanding how nature works, and letting it work unhindered.” With his family home, Dr. Tan Loke Mun hopes to inspire by example his contemporaries and the next generation of Malaysian architects to make it ‘second nature’ to design architecture that works and converses with the environment, one that allows the flourishing of life by acknowledging and respecting the elements that enable it. ![]()
READ MORE: Hyperloop is a transport system that will allow people to easily commute great distances


