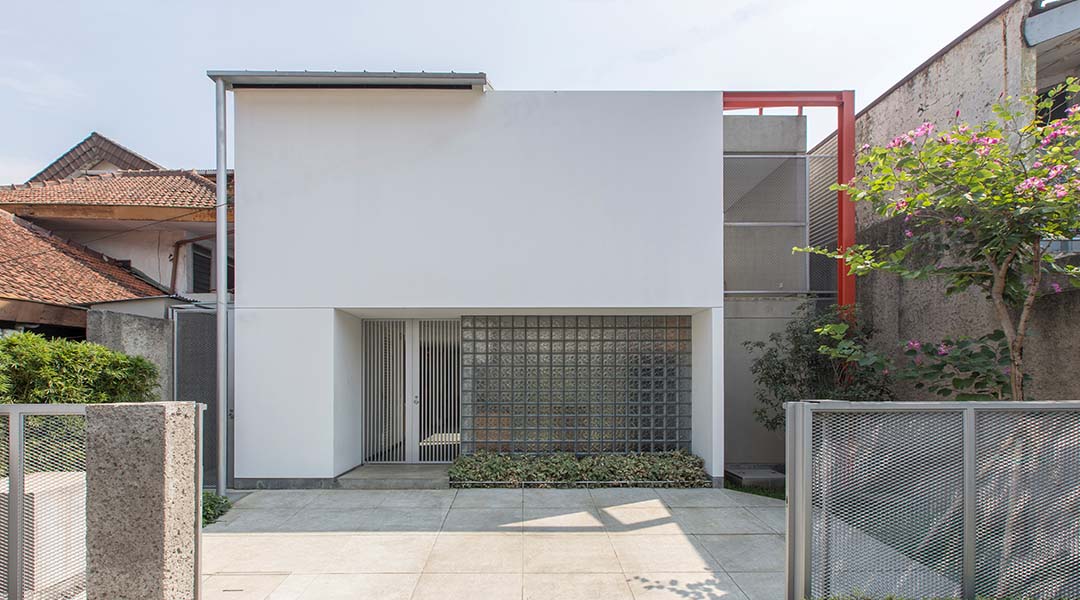
Tan Tik Lam designs an enclosed yet open house in a compact Indonesian city
The client is a pediatrician, who has lived in the neighborhood all his life except for a five-year residency in Manila for medical training. With their only son already in his college-years and studying abroad, the doctor and his wife no longer needed stomping grounds as a young family would. Opting not to keep stay-in help, they knew they needed a house that was easy to maintain. “From any part of the house, you can see the property line. The lot isn’t big, so we suggested that spaces share functions. But we insisted on the void (courtyard) to accommodate green and also for good airflow,” says Tan Tik Lam.
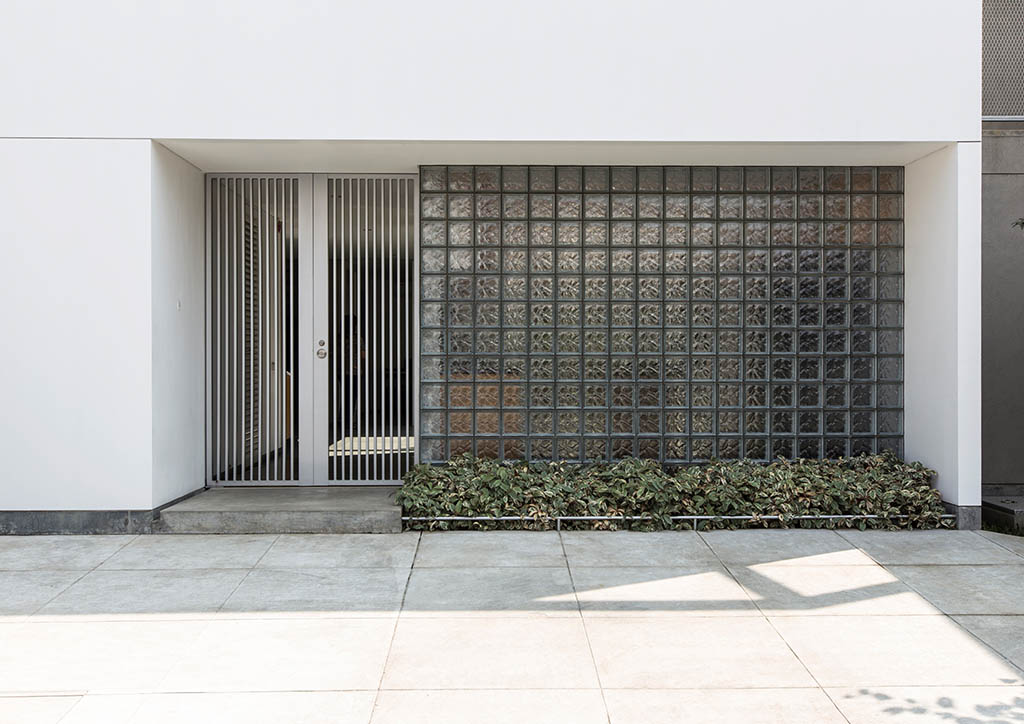
The road to the house can only accommodate one small car at a time, indicative of how modest the lots are in the neighborhood near downtown Bandung, Indonesia, a city planned by the Dutch who once ruled the country. In the alley populated with clay-roofed houses with pokey gates, street food vendors, and motorcycles, Tan Tik Lam’s composition on a 186-square-meter lot hails attention with its boxy façade and red silhouette detail. Even more striking is the compactness of its layout, which still manages to incorporate setbacks, sneaky openings, and a courtyard for passive cooling.
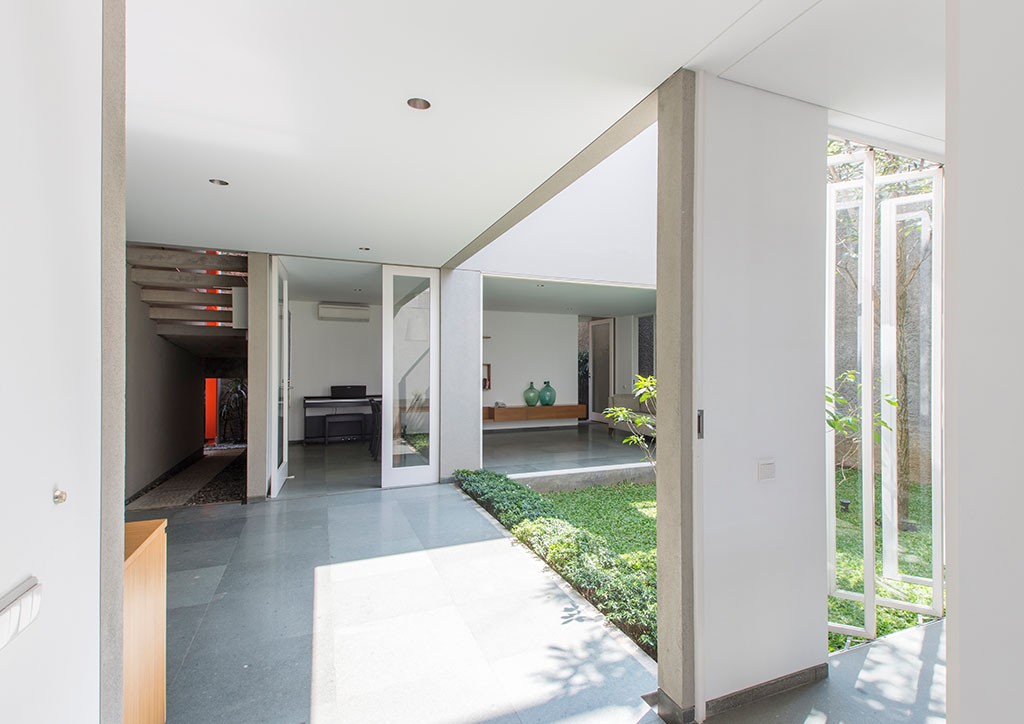
Tan set back the house four meters from the street, just enough space for the homeowner’s car. To maintain privacy, he limited the façade to opaque and translucent elements: a plain white wall concealing the bedroom and a screened terrace on the left corner of the second door; a ground door cavity containing the steel-grilled front door and glass blocks leading in light to the kitchen. The interior spaces, however, maximize openings via terraces and operable windows to the 25-square-meter courtyard.
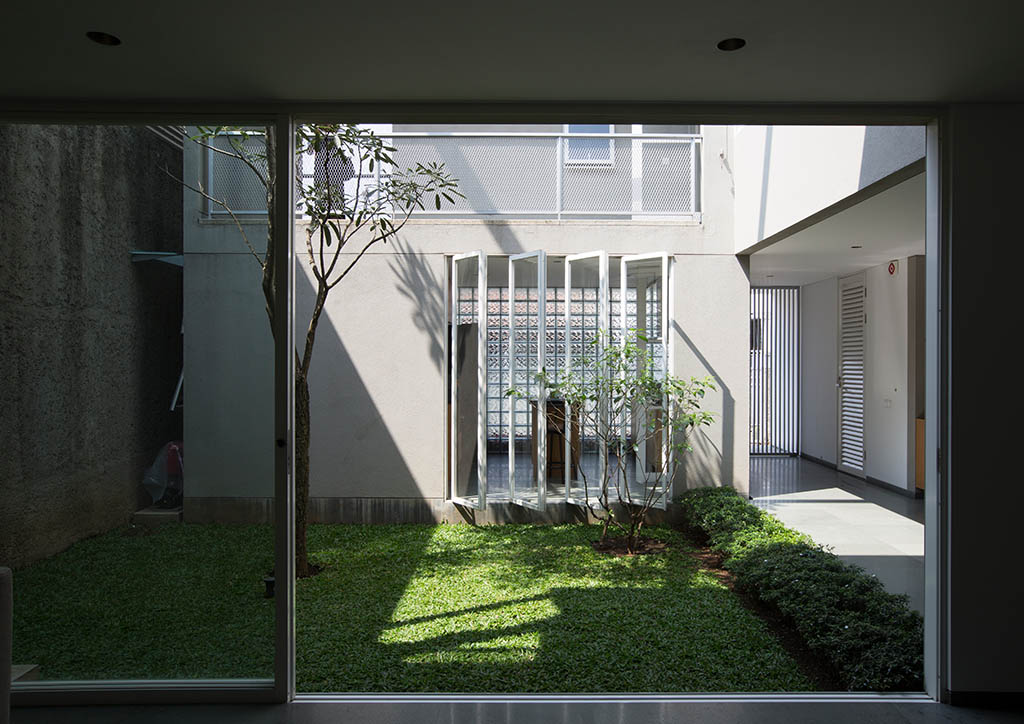
The layout is a simple C-shape around the green void, with transition spaces located on the longer west edge. The kitchen volume to the east and service block to the west and the corridor which leads to the main door. Walking through the foyer leads to a veranda parallel to the courtyard where the family can set up for al fresco gatherings. Further along is the volume containing the dining and living areas as well as access to the stairs. On the second door, the master bedroom and son’s bedroom are in the rear and front volumes, respectively. A study room that doubles as a family room and library occupies the space in between. Small terraces for each bedroom provide overhangs for the windows that open to the green space at the core of the house.
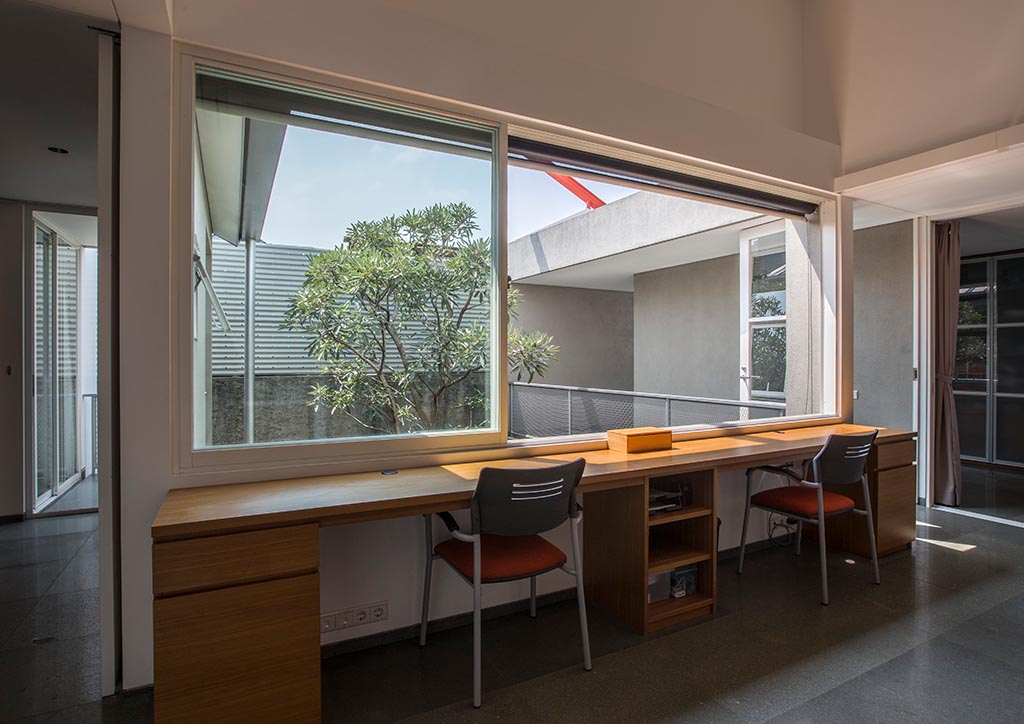
Tall party walls help shield the house from the elements, and the architect allowed a 0.8-meter clearance all-around to give hot air room to rise. Moreover, the space between the property line and house allowed them to build their own pipes for drainage. e gap at the back end of the house incorporates landscaping to line the meter-wide staircase. Even with the courtyard and setbacks enabling the free movement of air, Tan Tik Lam still provided rooms with outlets for cross ventilation. Air from the courtyard escapes the seemingly enclosed kitchen through a gap in between the glass blocks and wall concealed by a narrow grill cover by the main door. A small operable window that opens to the staircase at the back helps ventilate the living-dining volume. On the second door, the cavity containing the library shelves on the west side of the room conceals two narrow operable windows (facing north and south) so that air from the big windows fronting the work tables can traverse the space. e architect also did without stair risers so that air from the ground door can escape through the stairwell.
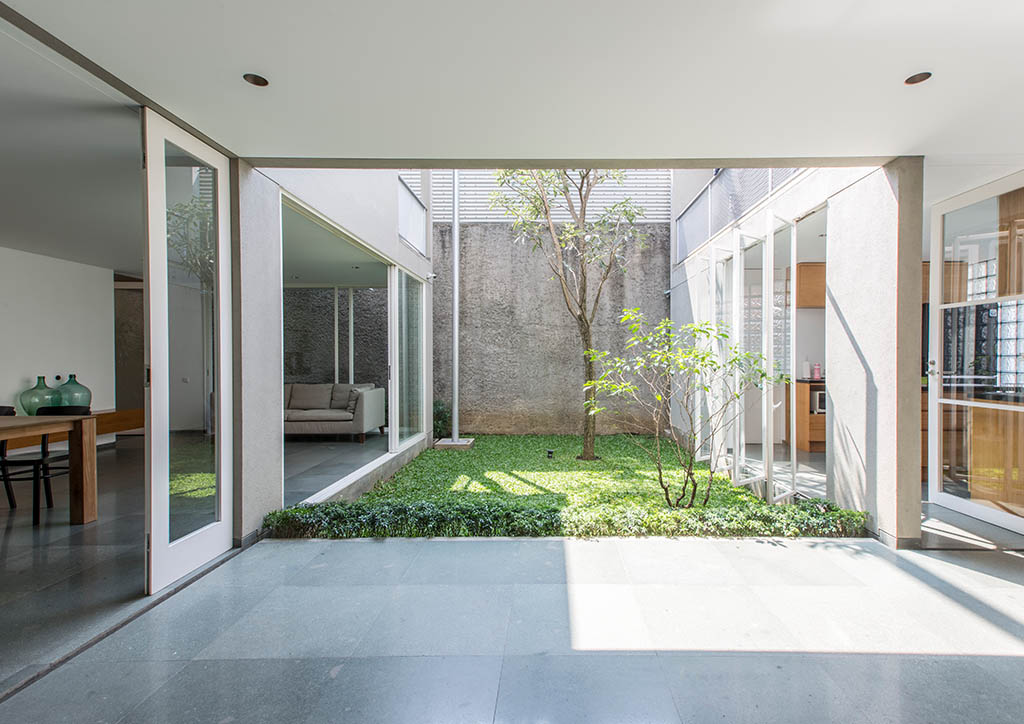
Bandung’s high altitude and mild tropical weather (temperatures remain within the 20s degrees Celsius range with spikes up to the low 30s) is a great ally to the house. Nevertheless, the way Tan Tik Lam handled the spaces on the 120-square-meter footprint poses interesting questions to those living in, and those designing for, dense urban contexts. How much land do you actually need to live comfortably? Tan and his client show us: not a lot—just as long as you know how to maximize the space. And sometimes this means foregoing extra rooms to make room for air to move.
This article first appeared in Tropical Architecture for the 21st Century Volume 2. Edits were made for BluPrint online.
READ MORE: A forest-like entrance marks this Jakarta house by Tan Tik Lam


