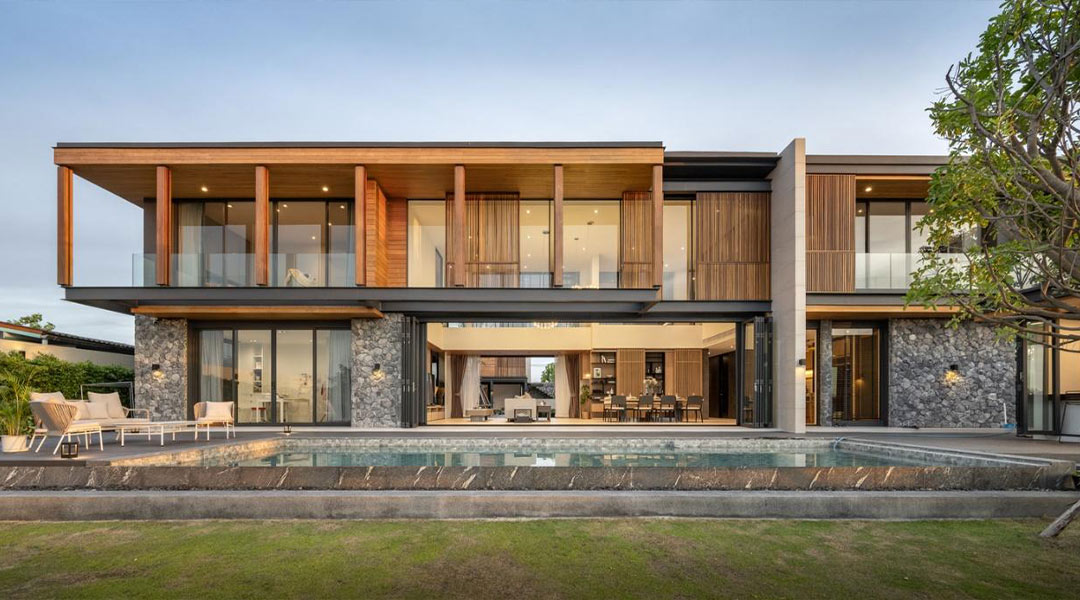
Thailand’s Sprawling Beautiful Family House for Generations: The BSPN Residence by 10 Space Architects
Being in the same region as the Philippines, both Thailand and the Philippines share common values and weight of importance given to families. Family is considered to be the foundation of social life for most Thais. Thailand’s culture also practices strong family bonds and Thailand families are really close to one another. Spending time together and eating together especially on rest days are very important. Children at an early age are taught how to always respect their parents and elders. When Thais get married, there’s a large probability that the married couples will still live with one of the couple’s parents, not to depend on them, but to pay respect and help them in the daily mundane tasks. And it will continue to be that way even after they have their own children.
After acquiring the 800 sqm plot of land that has a narrow but deep front, the owner of the property envisioned the location’s potential for a great retirement home as the end of the land is adjacent to the serene Song Phi Nong Canal with such a relaxing view of the rice fields beyond it. As one who values family as well, the owner commissioned 10 Space Architects, the designers of the called BSPN Residence, to create a house that will also serve his son and his future family as well. With this requirement and the site’s characteristics, the lead architect, Boonyagan Rueangwong decided to create two separate dwellings with a garden space right in the middle of the land for the families to connect and grow the relationship between two generations. “A house shall be able to create activities on its own for everyone; shall provide everyone’s favorite corner; shall suit everyone; shall tie the family together. A house is for everyone in the family, not just for one”, says Rueangwong.
Bearing the modern tropical style, the architects carefully chose the materials perfect for the project. They combined the use of natural materials such as teak wood, mountain stones together with modern ones such as ceramic tiles, glazing, and steel. Using steel as the main structural component of the house produces clearer and unobstructed spaces than the heavy and bulky concrete structure. Overall, the building exhibits the warmth and relaxing ambiance of a home suitable for retirees who have worked so hard over the years, and that also provides a healthy and safe place for a growing young family on the other end.
With two separate dwellings of modest sizes, this approach ensures more spaces for courtyards and garden areas for healthier air to circulate on the property. The main house shelters the parents and the secondary one is for the son and his own family. Upon entry of the main house, guests are welcomed by the charm of the spacious high ceiling open layout areas for the main living, dining, and kitchen spaces. Opposite the full height sliding glass entrance doors are also full height retractable glass panels leading you to the swimming pool area that overlooks the long canal and rice fields.
The design of the house was also heavily influenced by traditional Thailand houses. As with other vernacular tropical houses in the region, traditional Thai houses usually stand on columns high above the ground leaving spaces below to prevent heat and get more natural wind. The retractable glass panels and other full-height glass doors throughout the house mimic the wide openings of the traditional houses not only for optimum natural air circulation but as well as good natural lighting, reducing the use of artificial ones during daytime.
Located in the Suphanburi Province of Thailand, the BSPN Residence encapsulates how adapting to the existing site conditions can create wonderful homes through the principles of tropical architecture and sustainable design solutions. Completed in 2021, the family can now enjoy a house that will definitely hold the family of two generations together.
Article Credits:
All drawings by 10 Space Architects©. All images by Rungkit Charoenwat©


