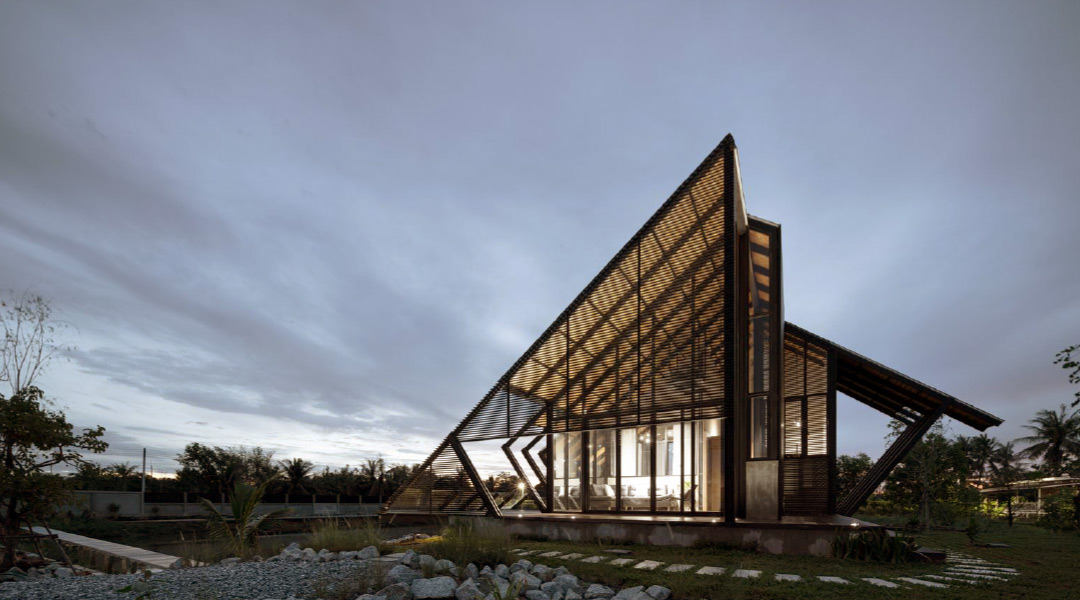
The Beauty of Enclosed or Exposed Thai Residential Architecture
The bustle and (sometimes) subtle wildness of the city center make for an ironically suffocating combination. At the end of the day, the first step to reenergizing after a long day of work is coming into a home that differs from the usual openness that’s usually required between city folk. Thai architect Kuanchanok Pakavaleetorn and founder of Kuanchanok Pakavaleetorn Architects emphasizes this through the design of her newly built family home in Bangkok.
This four-story building is dubbed the 55 Sathorn. Designed in a way that prioritizes airflow and privacy in its polluted urban location, the residence’s walls wrap around a large atrium and prompts windows to face inwards instead of outwards to maximize privacy. To incorporate airflow, the home’s facade has openings that have been strategically placed throughout the building. Though these openings look like design flourishes sliced into the building, each opening was primarily designed for air and light to enter the house. Despite the closed-off exterior design, there are large windows positioned within the atrium to ensure the maximum flow of natural light.
According to architect Pakavaleetorn, the building was set right at the center of Bangkok’s noisy city life where noise is almost an inescapable element alongside the safety and security concerns one would worry about in a city. This location encouraged the residence’s fortress-like appearance.
55 Sathorn is also primarily made of concrete masonry and combines rectilinear and curving elements to create a harmony between an almost brutalist design and a curving, “ribbon-like” design. 55 Sathorn is an example of city residences that are designed with the intent of shutting out the outside world.
On the other hand, there is the Villa Backyard by TOUCH Architects which designed the residence with a refreshing open layout that’s perfect for its suburban location in a Thai coastal suburb, just east of Bangkok.
Contrary to 55 Sathorn, Villa Backyard is a structure that completely embraces and harmonizes with its surroundings. Aside from having this inviting design, the home also has sustainable features that were designed according to its setting–a non-terrain land with an artificial pond. Among its many notable features is the dramatically sloped roof serving as a performative architectural element.
Cantelievering over the pond’s shoreline, the serrated roof channels freshwater directly into the pond and was designed to be a shade the gradually becomes an element of openness. At the entrance terrace, the roof has a full-height wall of glazing while the middle and low levels are left open for the living space and bedroom. This openness allows for panoramic views of its lakeside setting. To shield against the tropical heat, an aluminum trellis was also installed.
Though these two Thai architectural pieces are vastly different in design and embody the difference between openness and privacy, both residences were designed to adapt to their environments and cater to their homeowner’s needs both aesthetically and functionally.


