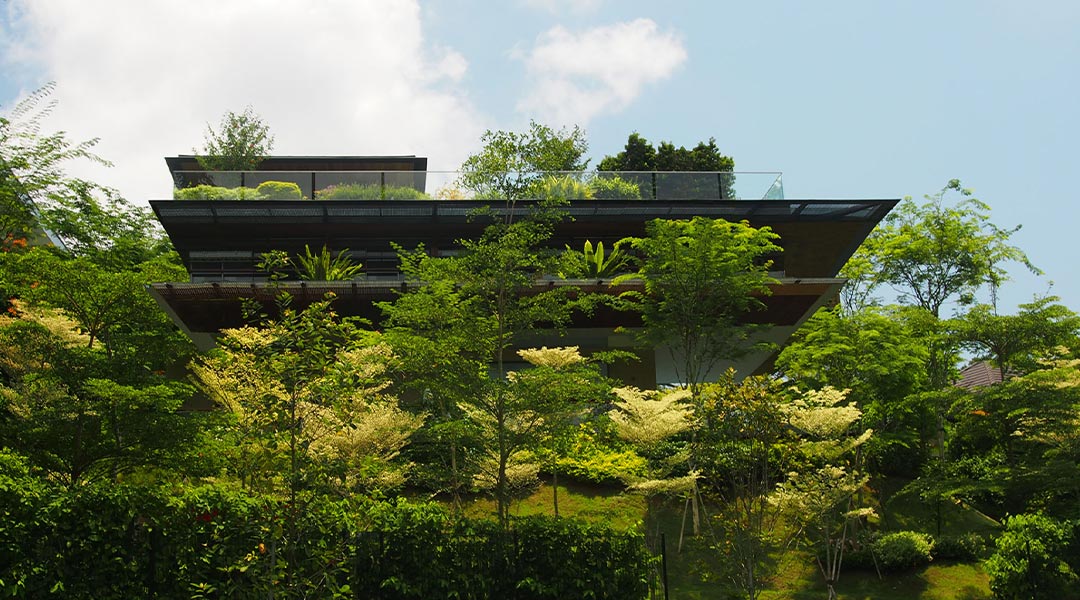
The Botanica House by Guz Architects Revels in The Surrounding Greens
People of today are now more conscious than ever of having access to healthier living. Movements for sustainable and green architecture are continuously escalating left and right. Designs promoting wider spaces, having more connection with the outdoors, and natural greens are now more appreciated, and for some, these features are quite a requirement already. As a property owner of land nearby a botanic garden is such a great opportunity. Aside from the refreshing views of the lush natural greens, residents can also enjoy the plant-filtered quality of air the wind blows around the area.
Categorized by the Singapore government as a Good Class Bungalow, the Botanica House is situated along Cluny Road, which is one of the prime residential districts in the country. Good Class Bungalow, or GCB, is the most luxurious type of landed residence in Singapore. These GCBs can only be built in the designated prime areas which most are in close proximity with national parks, conservation areas, and/or botanic gardens. Designing such bungalows requires following optimum guidelines from the URA or Urban Redevelopment Authority to preserve their exclusivity, prestige, and character. Having designed several GCBs, the Singapore-based British architect, Guz Wilkinson of Guz Architects also spearheaded the overall planning and design of the coveted Botanica House.



Overall, the project revolves around bringing nature into the house and creating spaces that will provide residents the experience of a seamless transition between the indoor and the outdoor spaces. As a nature lover and one who actively promotes sustainable tropical designs, “We want our designs to blend in with nature, and nature is quiet. We always try to adhere to the same principles of greenery and sustainability,” Wilkinson shares.
Being in a hilltop location, the project faced one major planning constraint and it’s the steep slope of the land. The design needs to address the quite huge difference of elevation from the road level to the platform level. Instead of seeing it as a problem, it enlightened the proponents to place the main entry at the basement level that paved the way for creating the landscaped pond and waterfall for that light and airy welcome to the guests and residents. A clear skylight was also provided for the natural light to pass thru as well.
The façade features large horizontal cantilevered planes that don’t only convey lightness to its aesthetics but also provide that needed shade from the direct heat of the sun and minimizes the entry of water during heavy rains as well. The materials and finishes used are kept to their most basic features, such as white paint for the walls, wood claddings, stainless steel, and clear glass for the fenestration and railings. This is to create a good balance between the house and its surroundings, make it blend well, and not overshadow one another.



Part of the design guidelines of a Good Class Bungalow house is that a GCB house can’t exceed two storeys in height. In the case of the Botanica House, a generously sized basement was possible because of the presence of the steep slope. Going up to the first floor is where the light-filled spaces such as the living, dining, and kitchen areas are located. These spaces are equipped with operable full-height glass panels allowing natural light and ventilation, especially when glass panels are fully opened. The large pool that resembles a curved L-shape form is also accessible from the first floor and it is incorporated with pockets of glass floors to allow natural light to penetrate through the water extending to the basement.
On the second floor are the more private areas such as the bedrooms. There are a total of five bedrooms, and each is furnished with en-suite bathrooms. Without sacrificing privacy, residents can still enjoy natural light inside the bedrooms with their large picture-frame windows. Ample-sized glazed balconies are also provided for that desired view of the surrounding landscape. Also, a steel structure attic floor was added allowing its roof to support the large photovoltaic cells. These cells convert the energy of sunlight directly into electricity making the house sustainable.

In summary, dubbed as the “bungalow in the sky”, the Botanica House encompasses three main features – one is the cantilevered spiral staircase incorporated in the large pool, two is the lush, landscaped gardens and three is the stunning waterfalls. Adding a little trivia, these features probably captured the heart of the billionaire inventor, James Dyson, who is said to be the owner of the house after he moved his company’s head office to Singapore last 2019. According to recent reports, this 2021, James Dyson is now back in the UK, but it is believed that he still owns the said beautiful house.
Article Credits:
Drawings courtesy of Guz Architects and photos courtesy of Patrick Bingham-Hall ©




