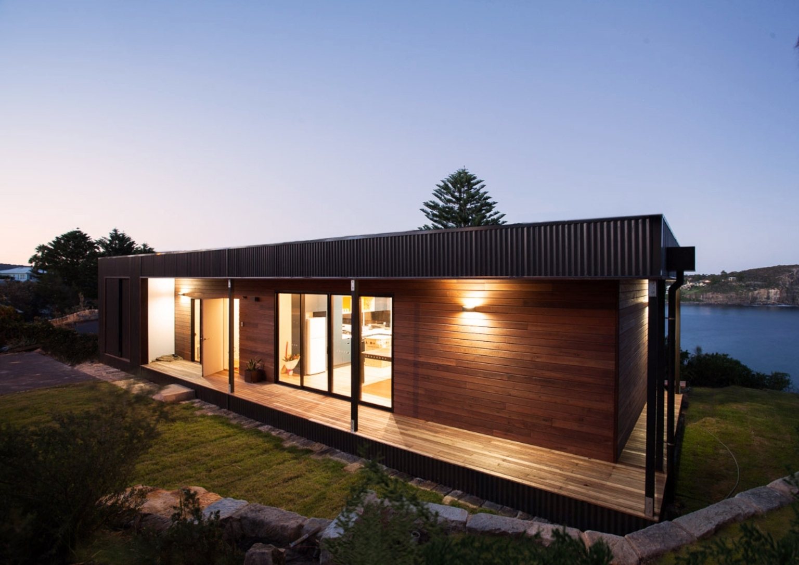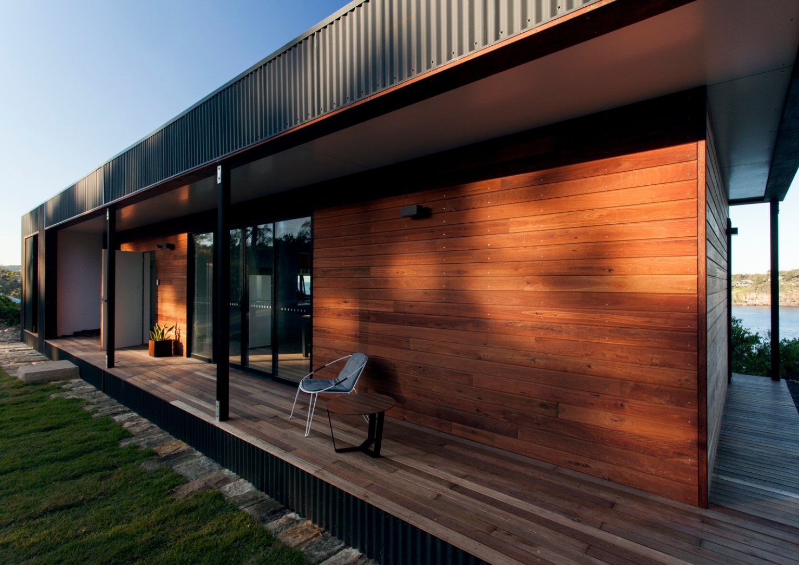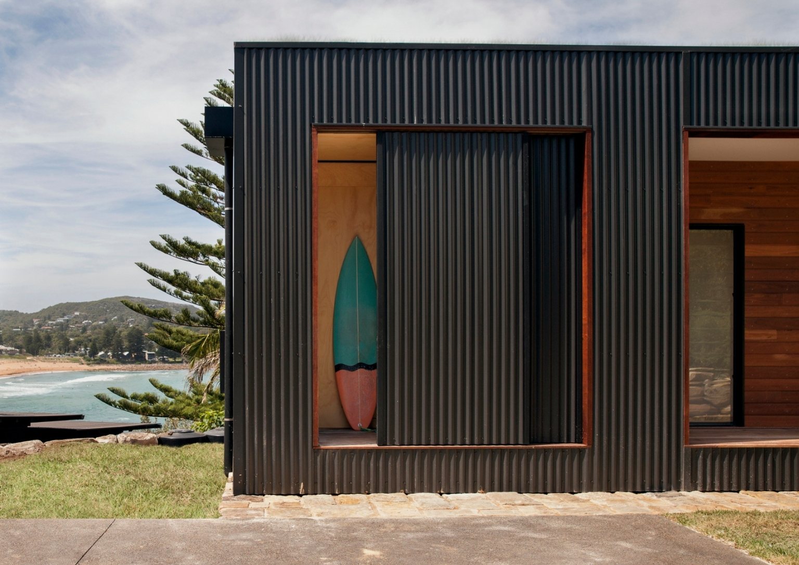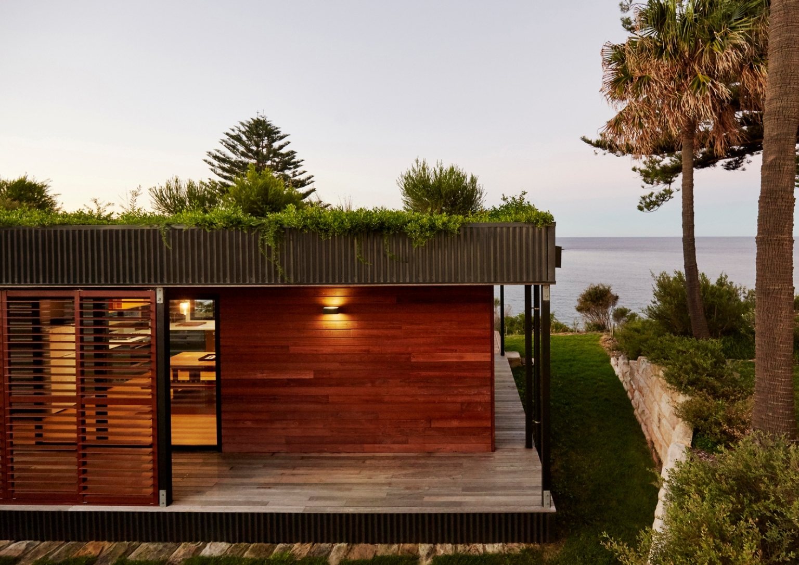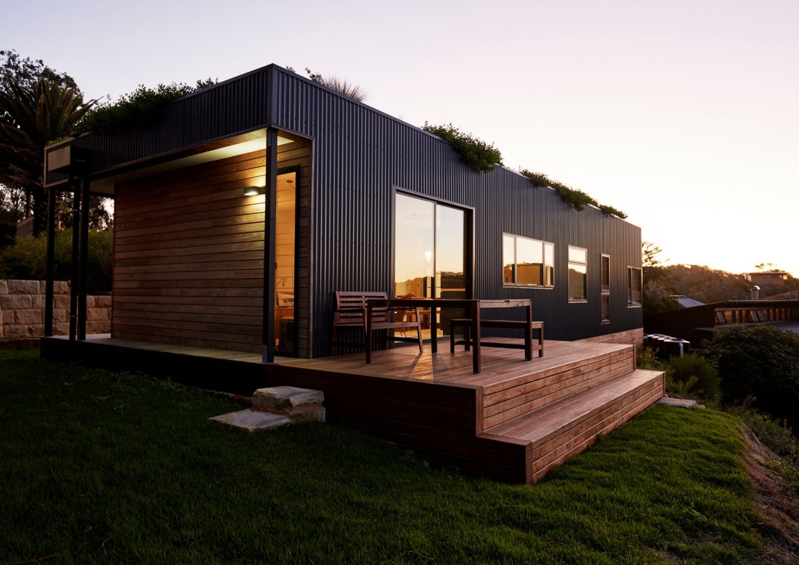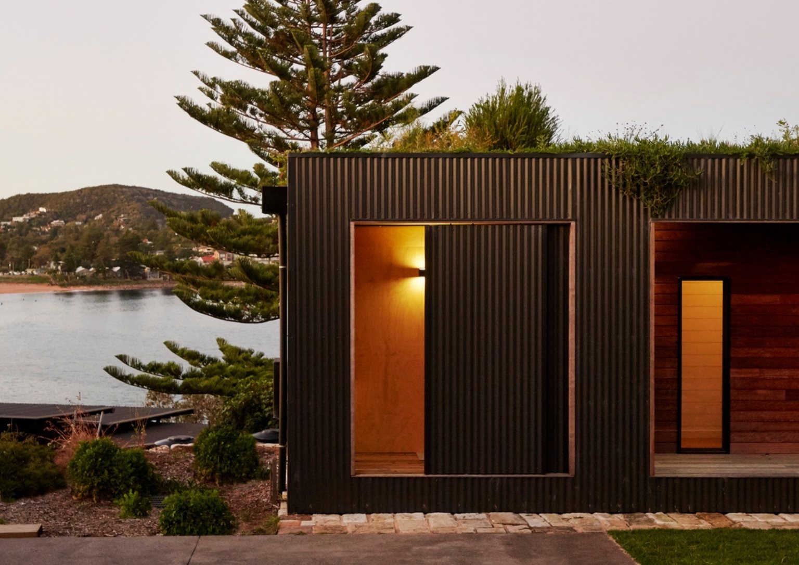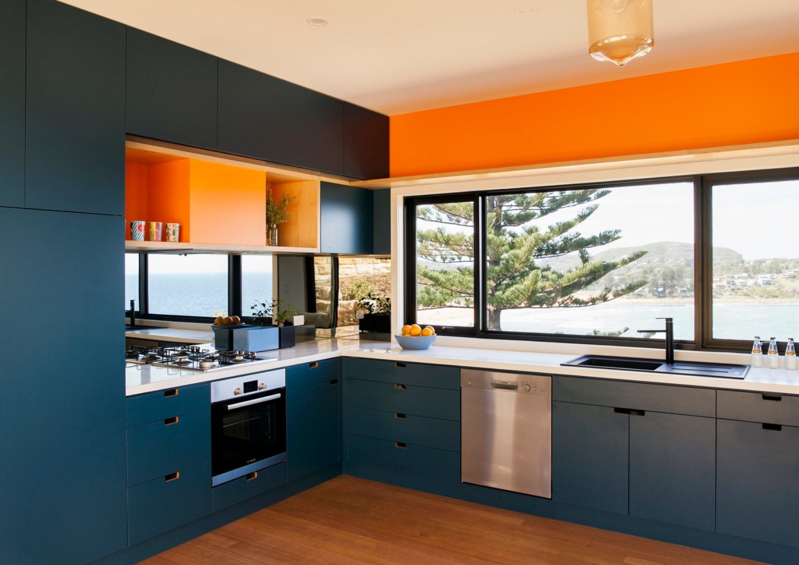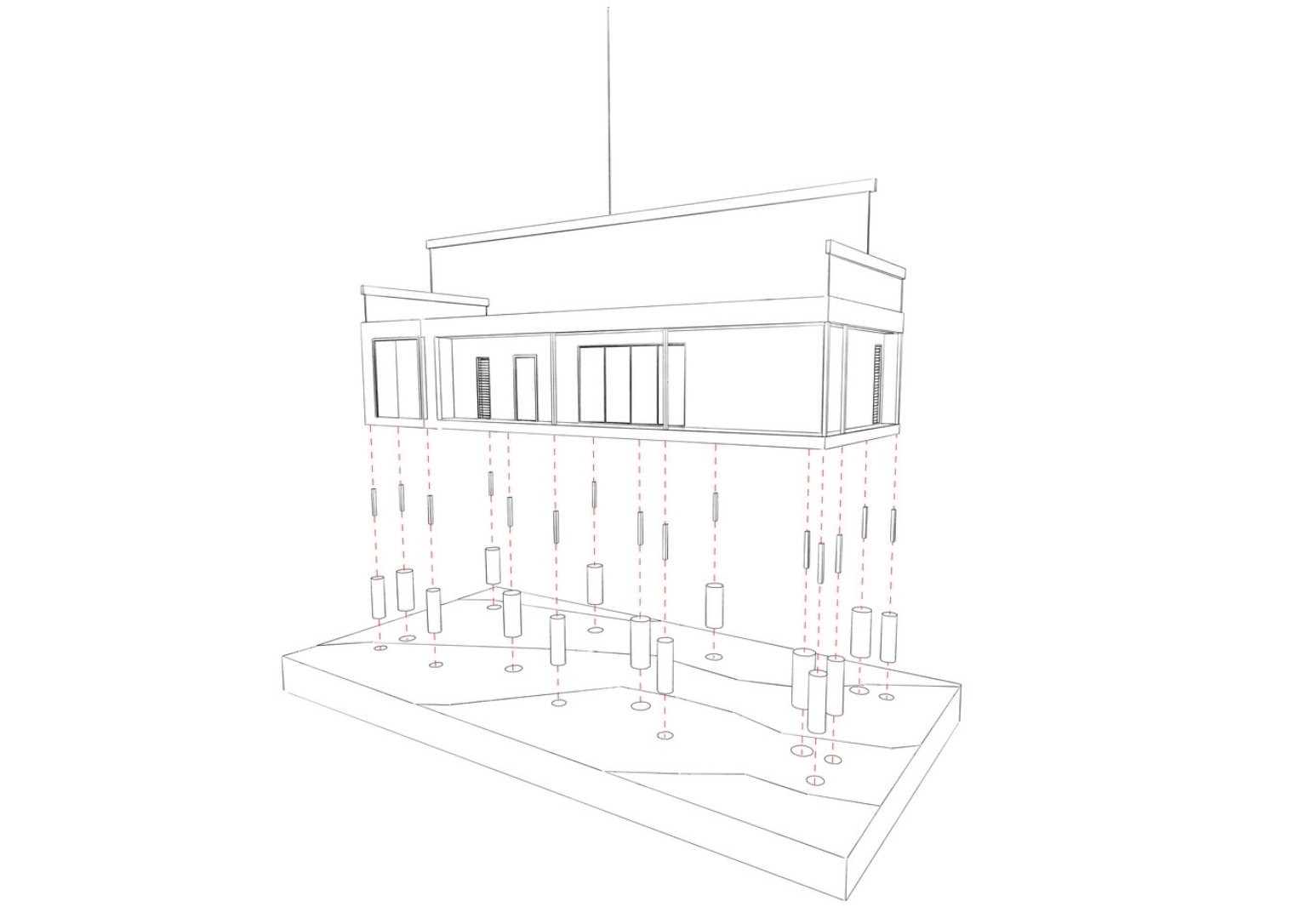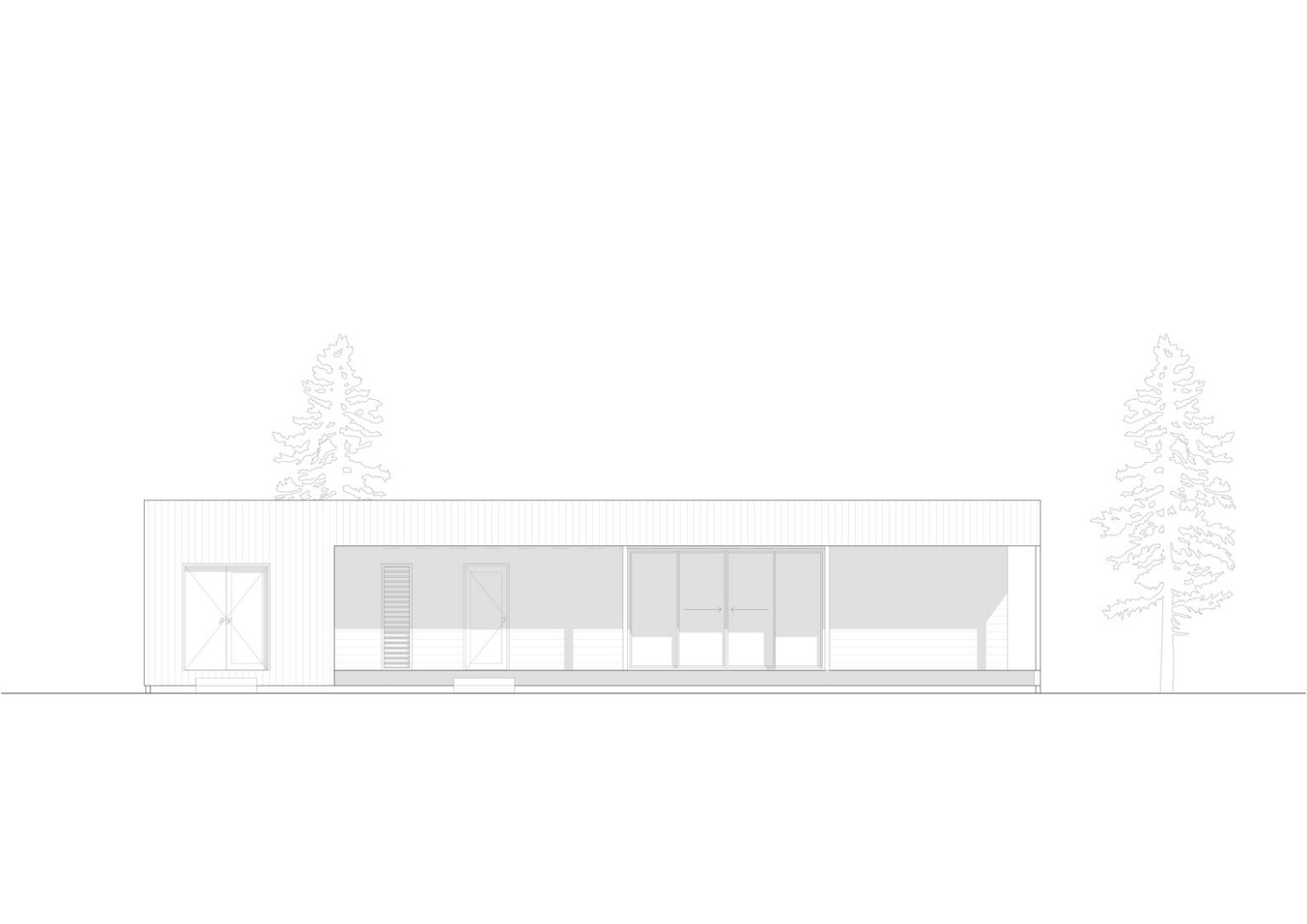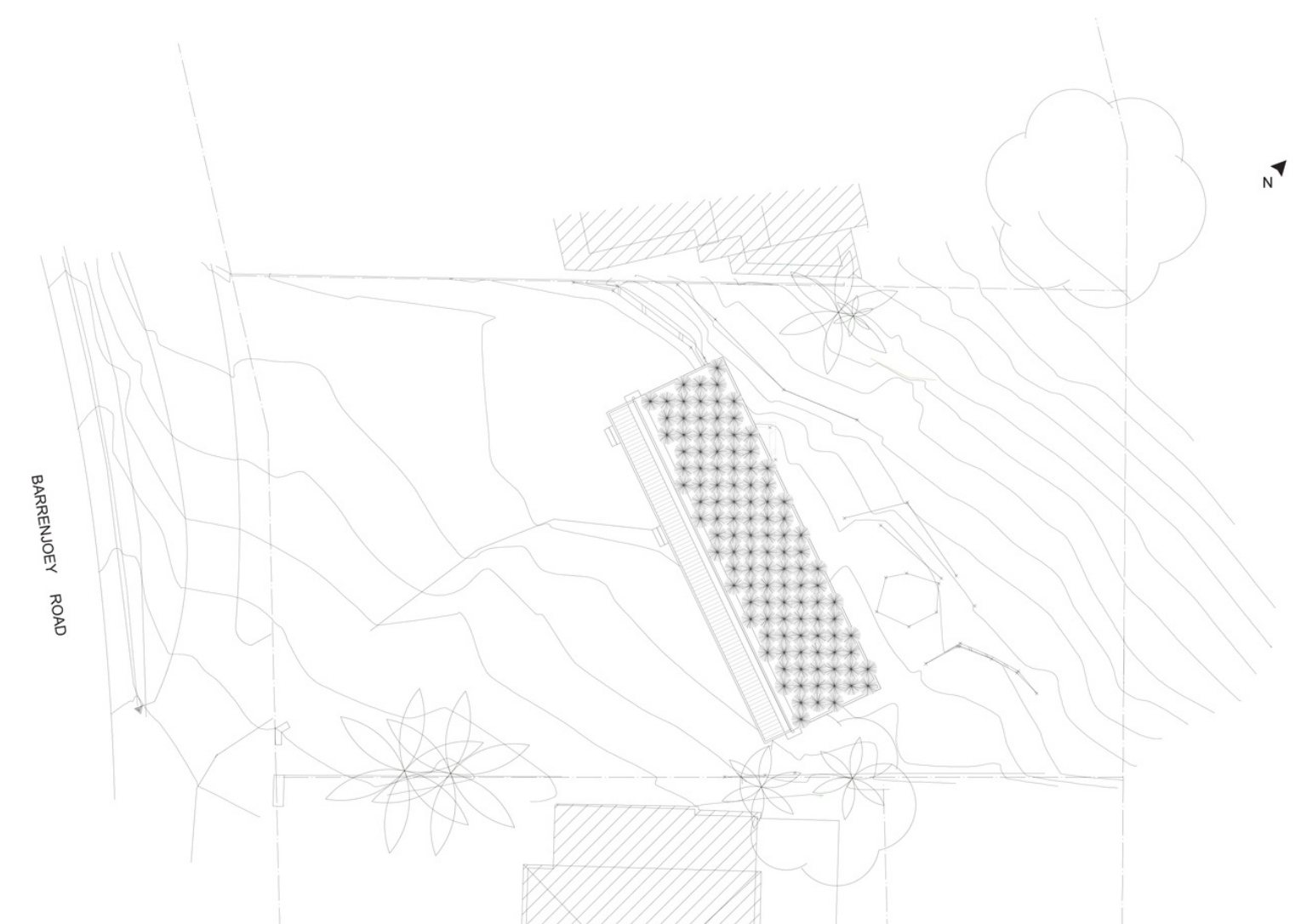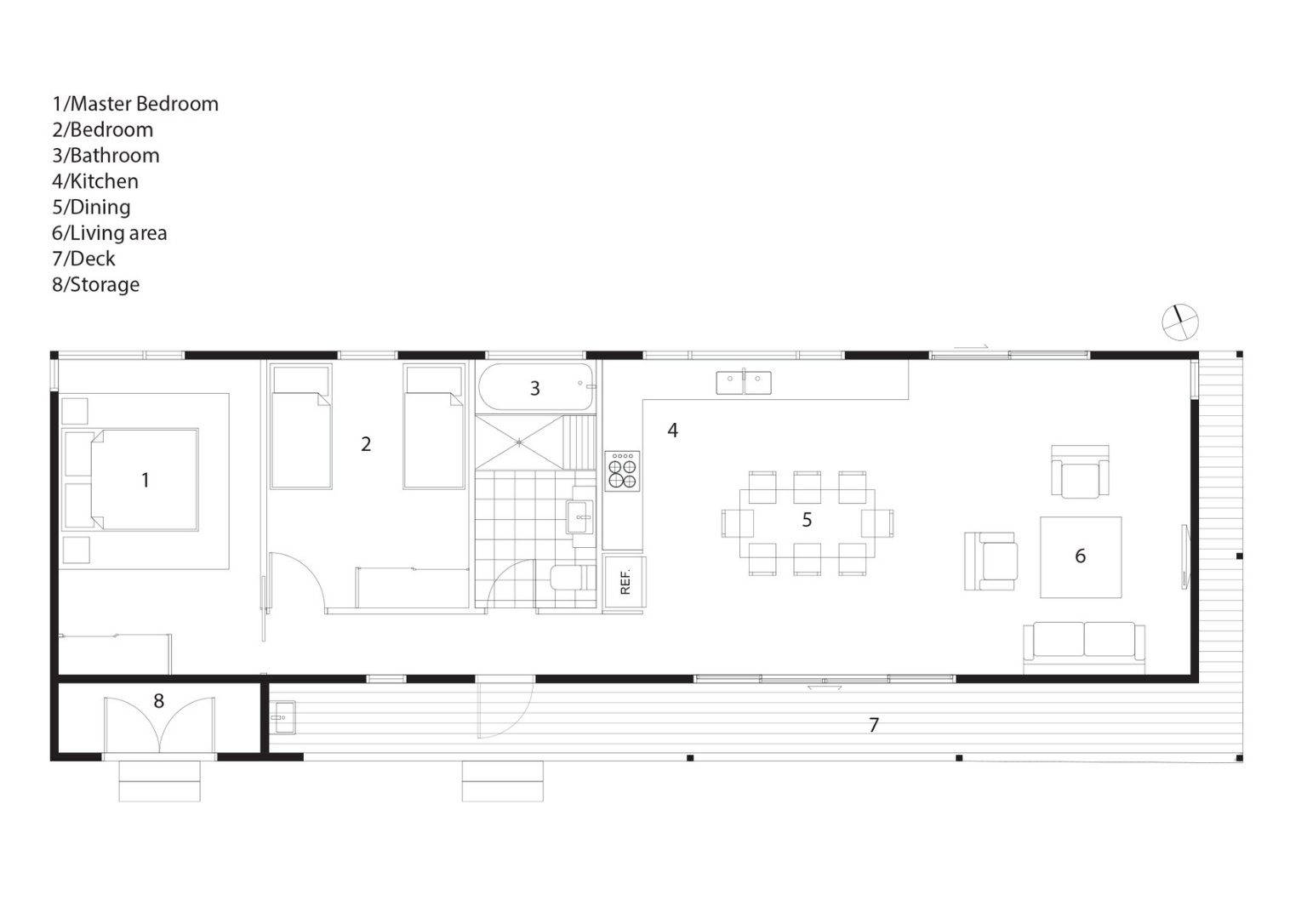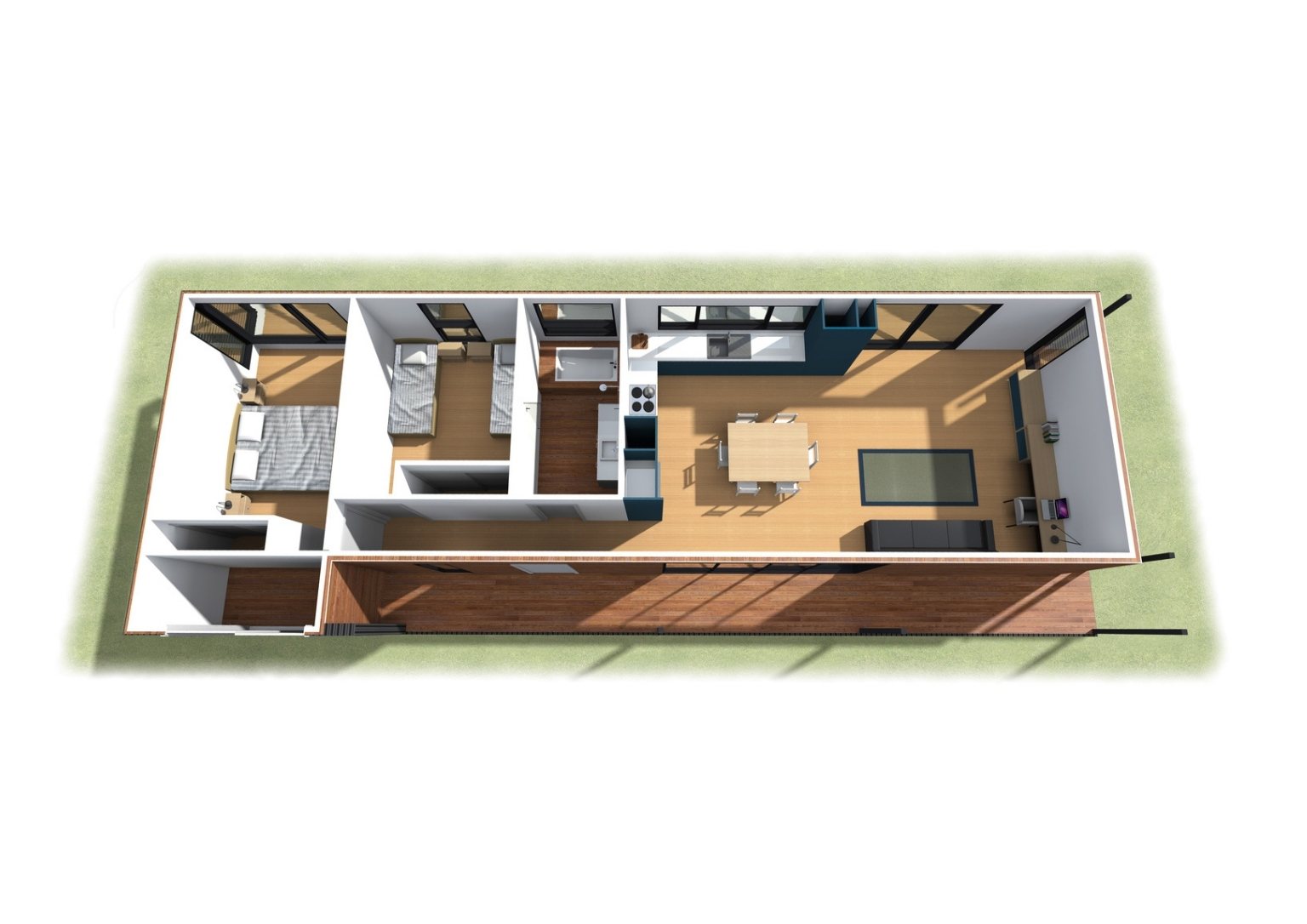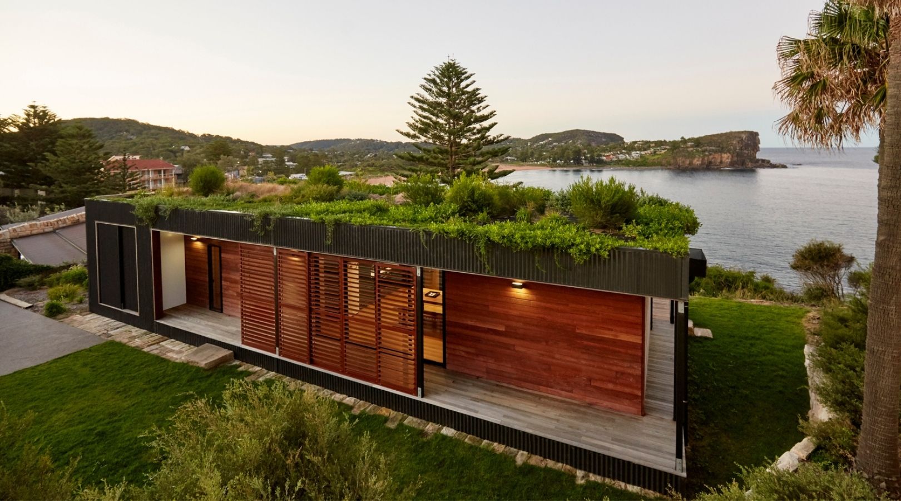
The Green Roof Bonds This Home Into The Environment
In the coastal perimeter of New South Wales, Australia sits the Avalon House. It is a pre-fabricated 106 square meter structure that boasts a unique green roof. Archiblox constructs this 16m x 4.6m module home with significant consideration for the environment. The team fits 2 bedrooms with walk-in robes, a bathroom, an open plan kitchen, a dining and living, and a storeroom inside the rectangular house. An outdoor veranda effectively frames two facades providing a lounge area that overlooks the coastal scene.
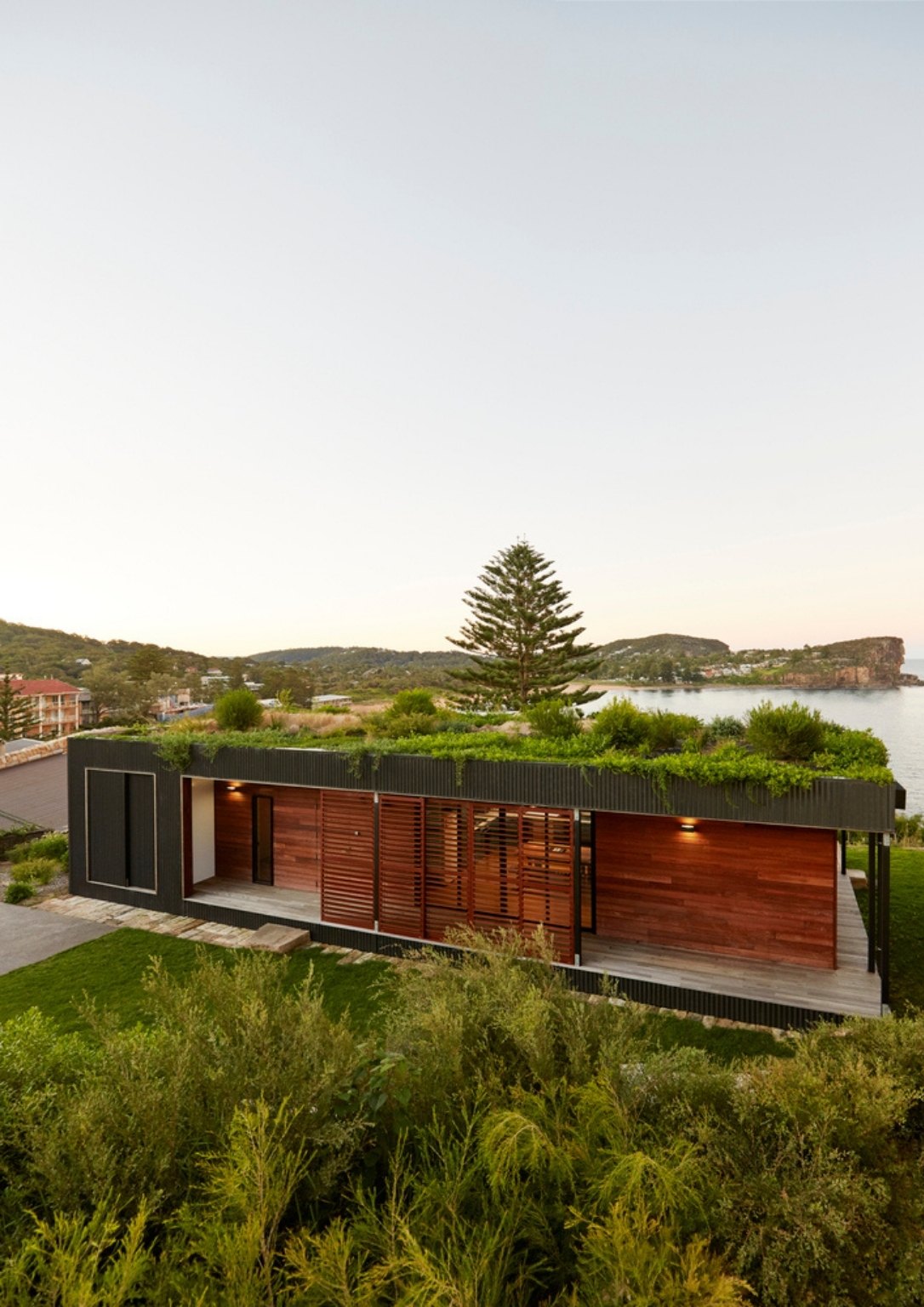
Archiblox takes pride in its sustainability design principles applied in every project they complete. In this particular home, emphasis was put on ventilation. The lineal structure with an east-west orientation allows cross-ventilation which then removes the need for artificial cooling. Powder-coated aluminum windows with double glazing and louver inserts along with awning windows are also placed for proper breeze circulation. However, the main element that aids in maintaining the house’s comfortable indoor temperature is the green roof.
The living roof, or the green roof, minimizes solar penetration and rainwater runoff. It also acts as an addition to the installed R6.0 earth wool thermal insulation. This type of roof reduces the urban heat island effect and improves air quality. It is also energy efficient as it eliminates the need for artificial air conditioning. With low air-conditioning demand, there is a decrease in air pollution and greenhouse gas emission. More than the aesthetic value, this is one of the many benefits of having a living roof, especially in urban areas. However, there are also disadvantages to having this kind of roof and it mainly concerns maintenance and cost.
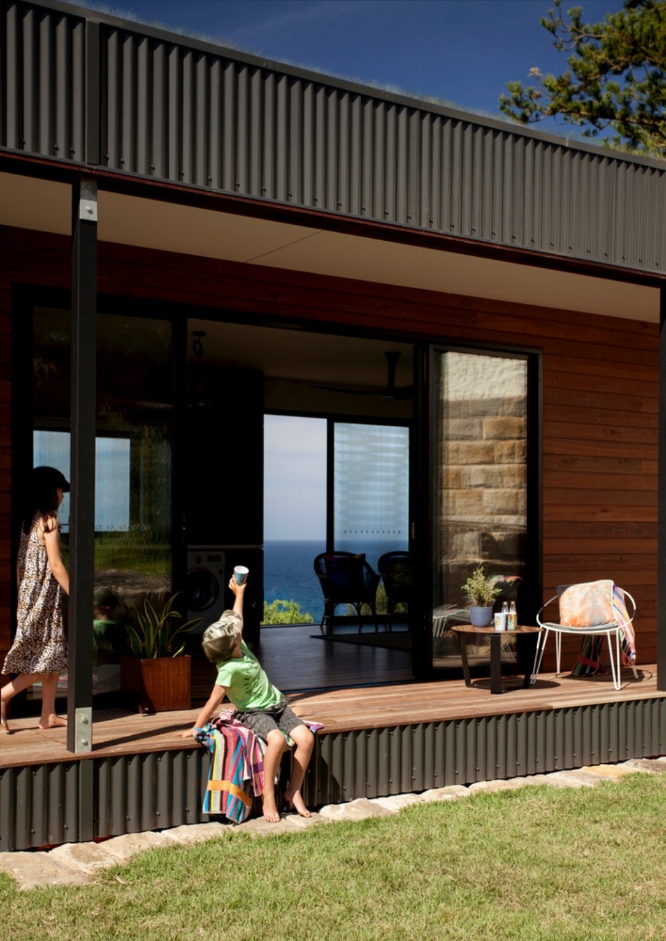
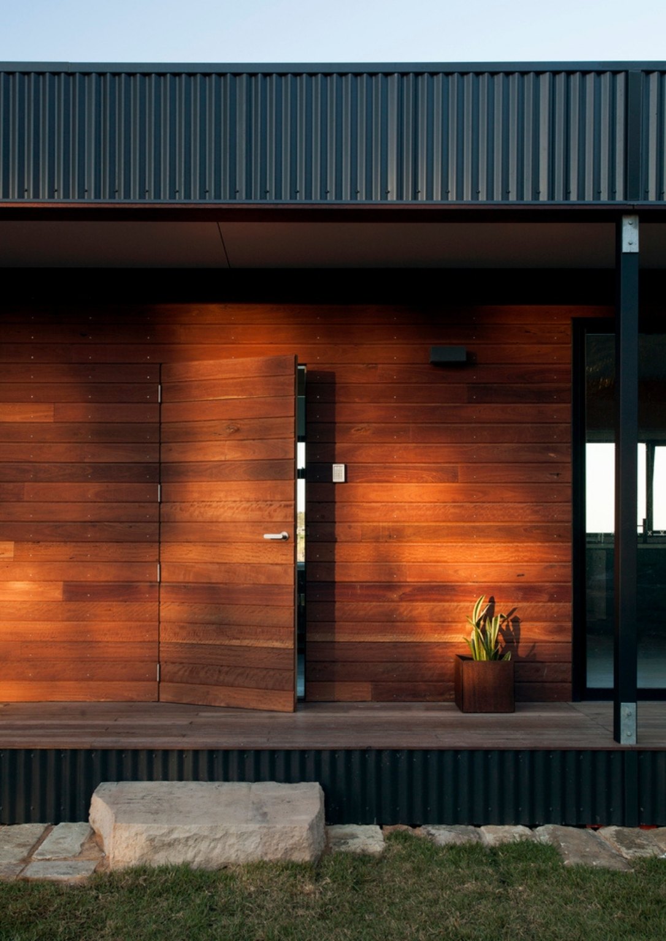
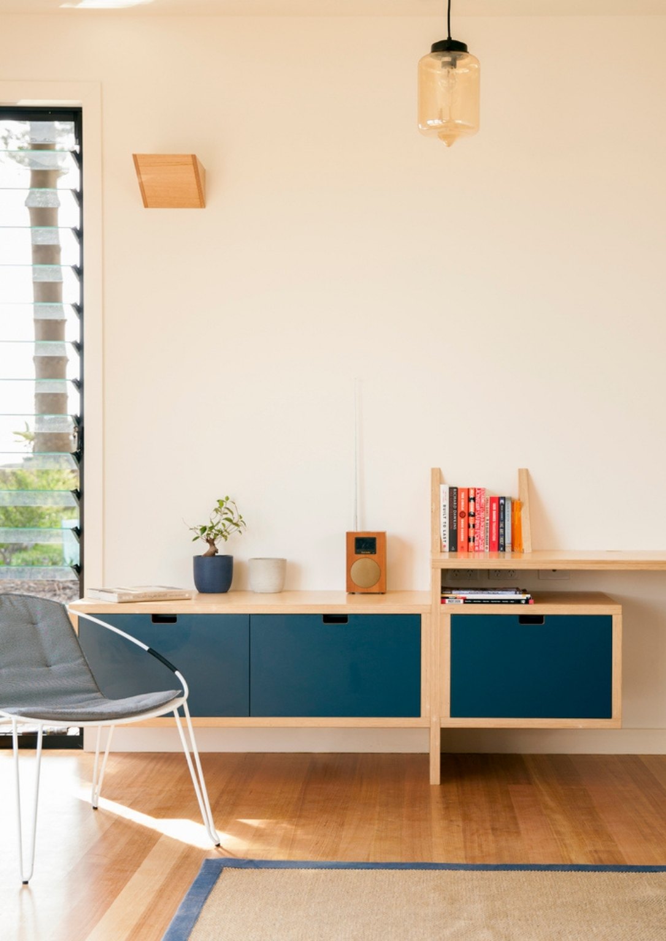
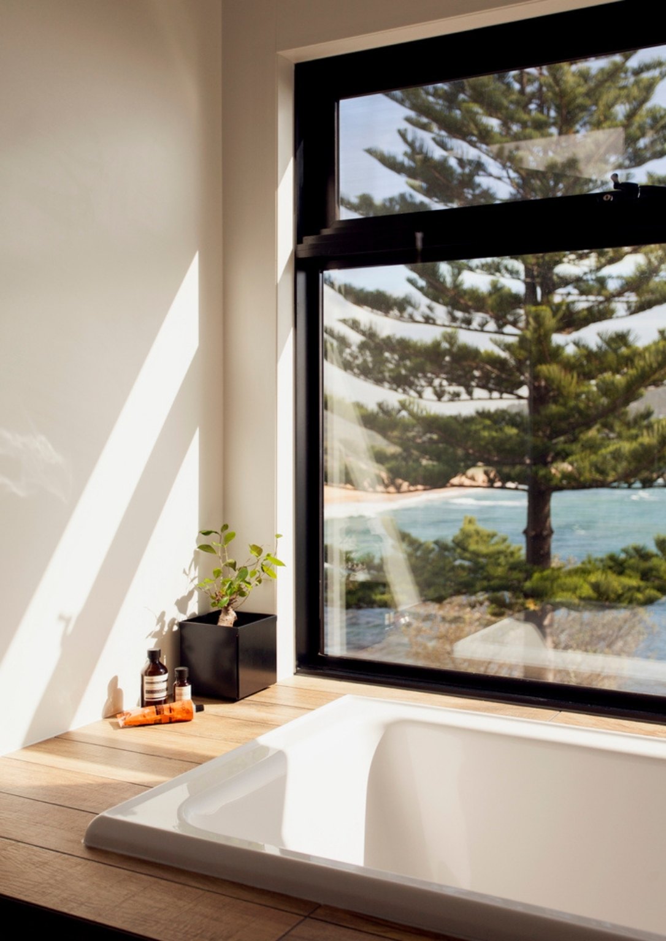
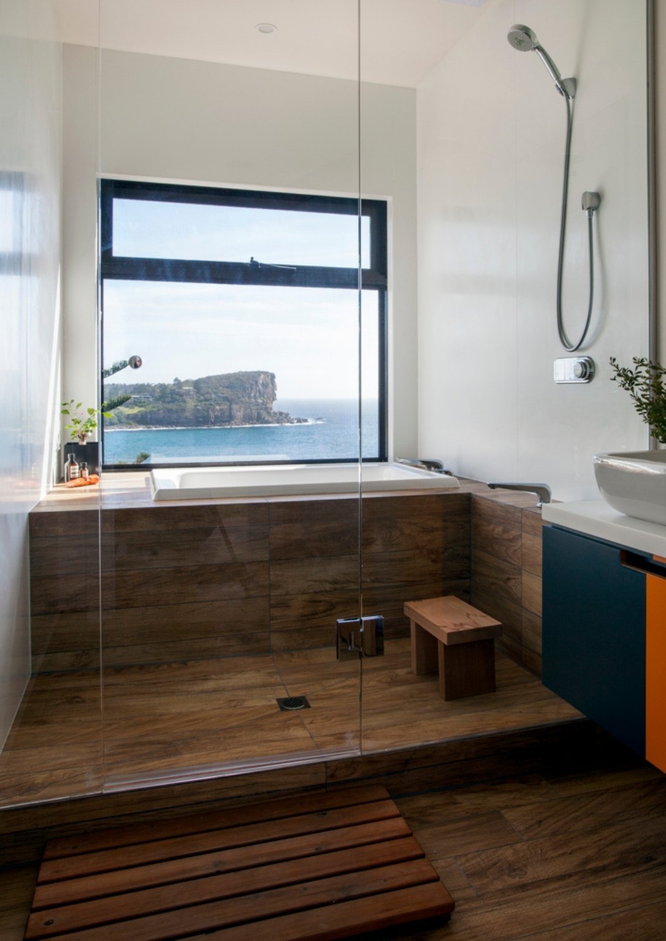
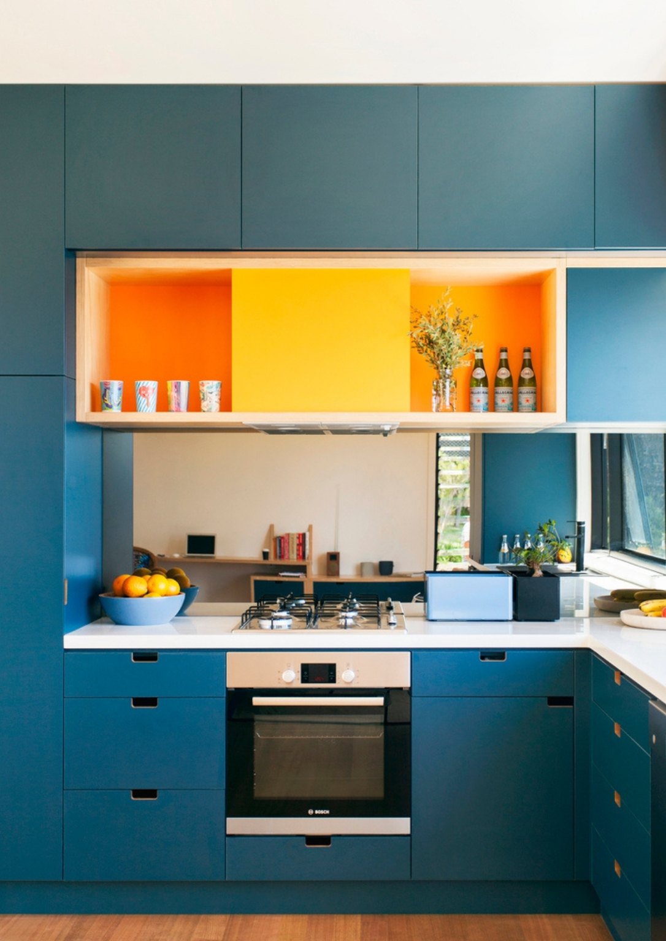
Other sustainable features of the house include the use of hardwood timber milled from sustainable forestry methods. Wood planks exquisitely envelop the house exterior creating balance with the metal structure. Its fabrication off-site results in attentive control over material consumption and waste. The house being pre-fabricated has a low impact on the surrounding environment, especially during completion. Moreover, rainwater from the roof flows into a 7,500.00 liter tank and is recycled for garden irrigation.
Design-wise, the interior aesthetic of the house is very minimal with a pop of color, especially in the kitchen. The utilization of huge glass windows with a sea view added immensely to the relaxing vibe of the house.
Photo credits: Michael Wickham, Tom Ross
