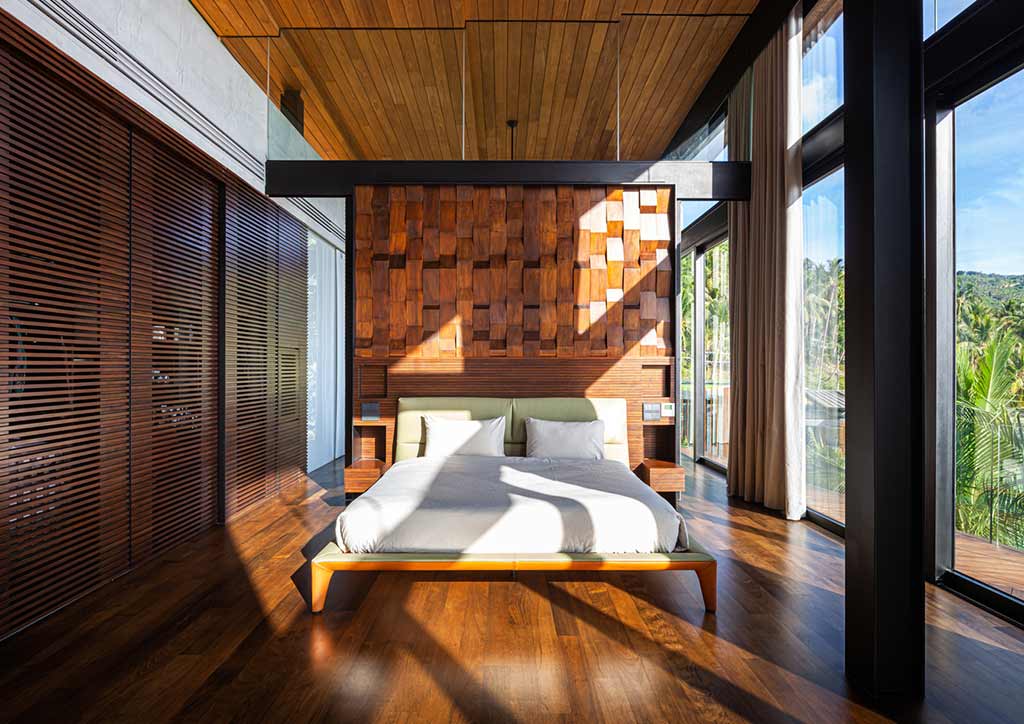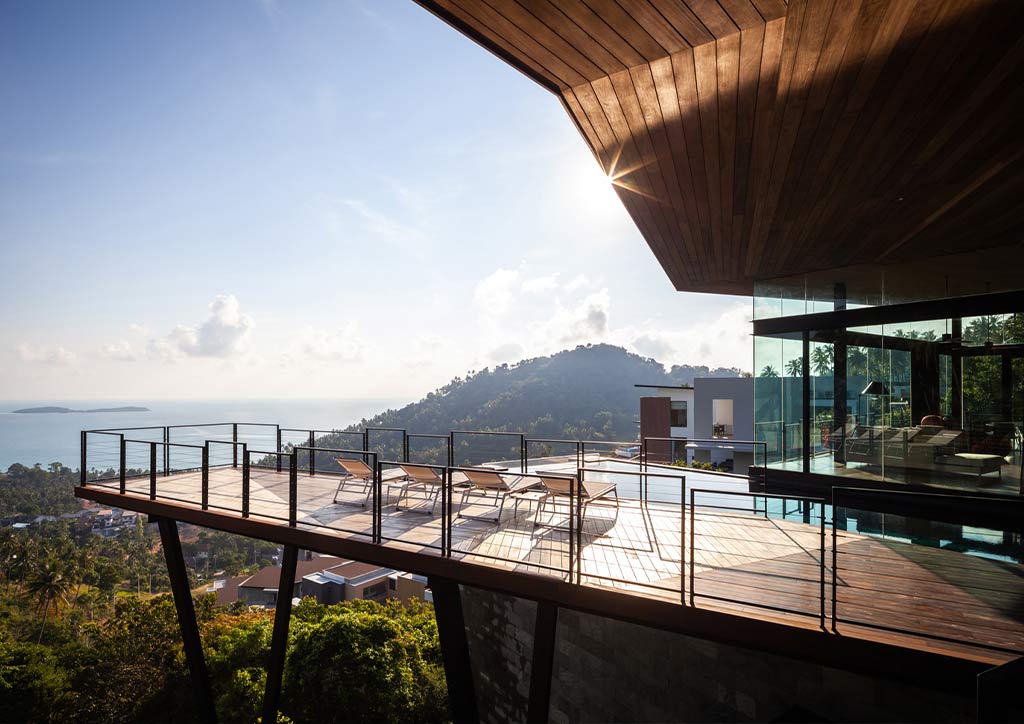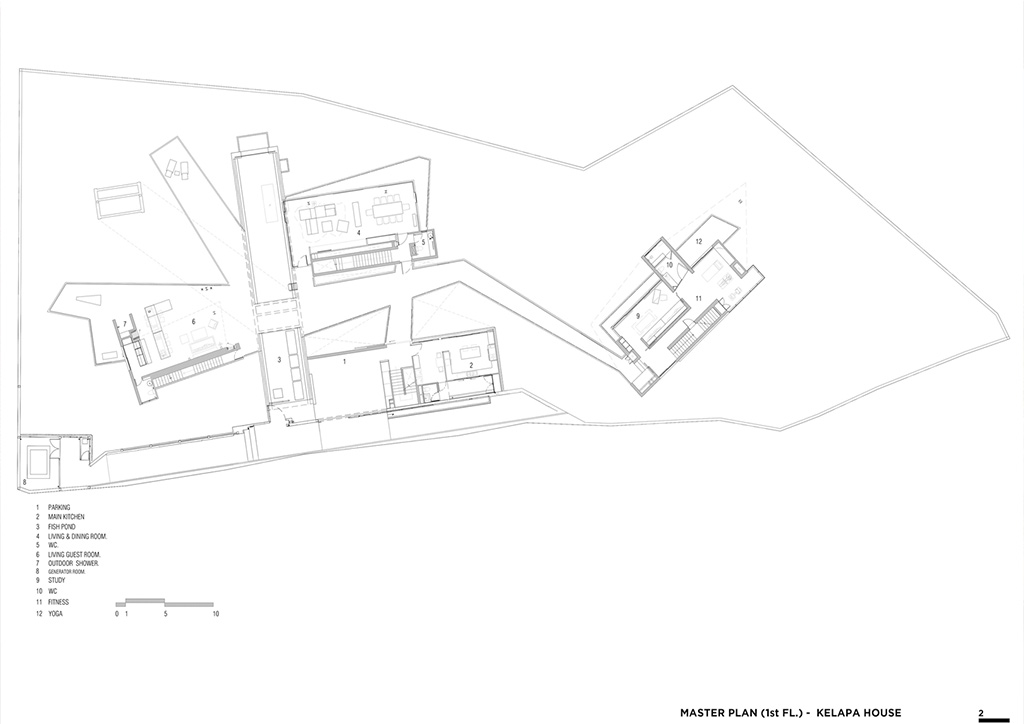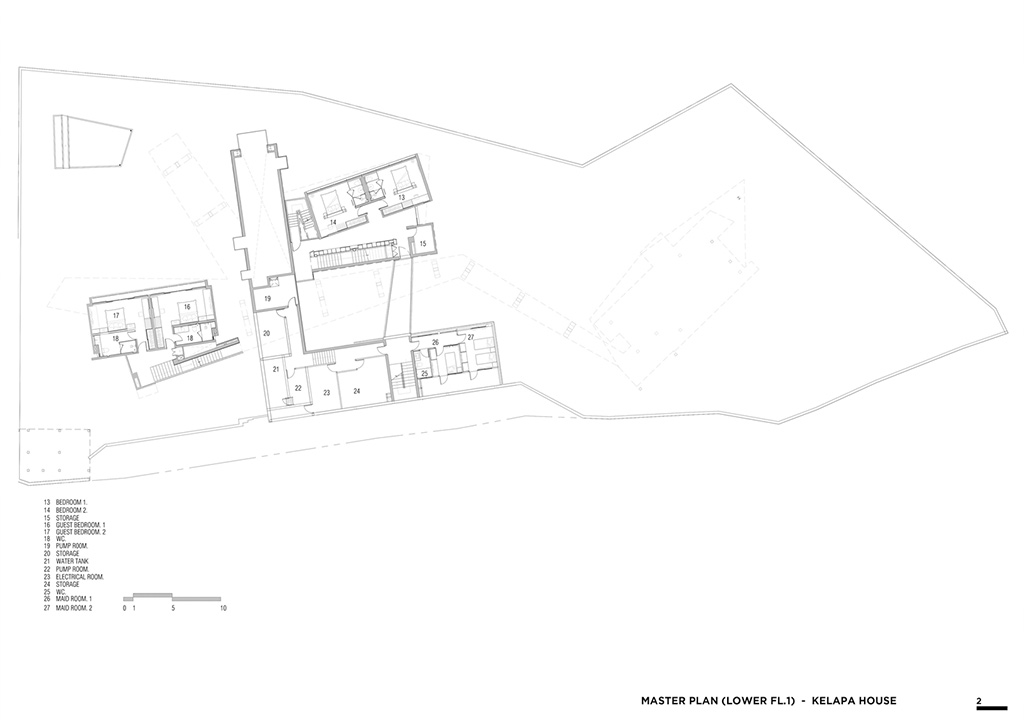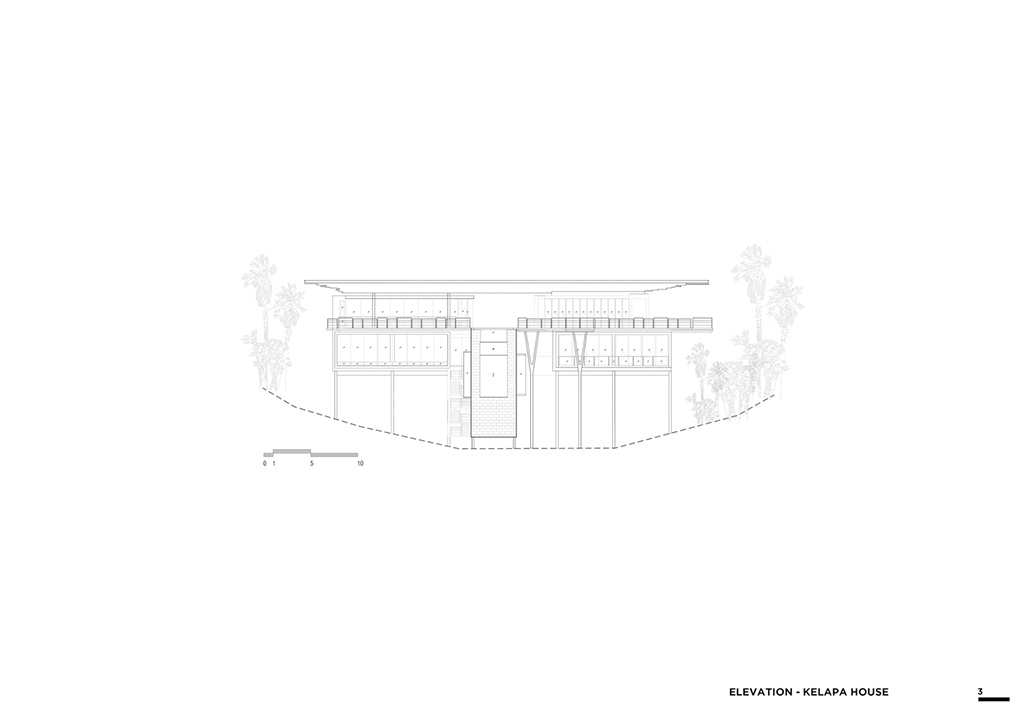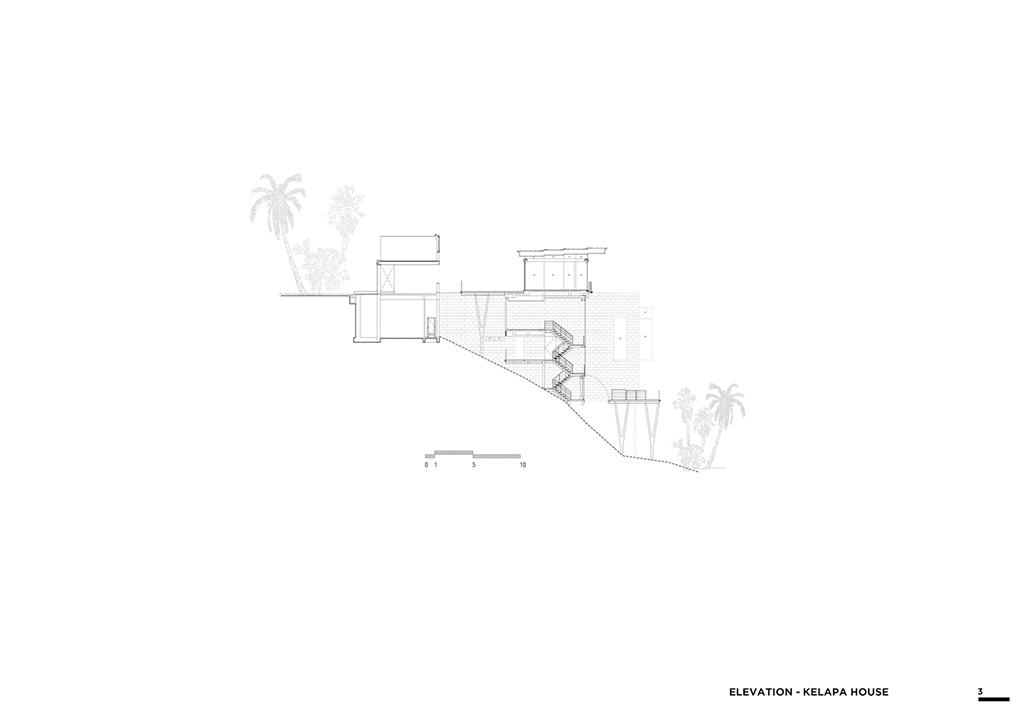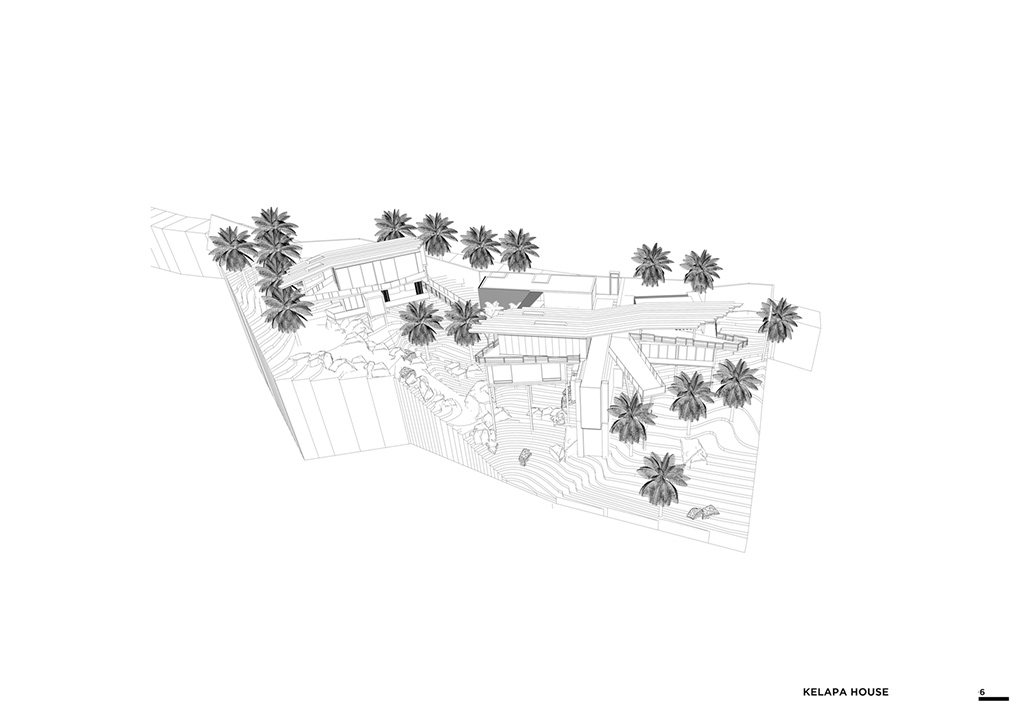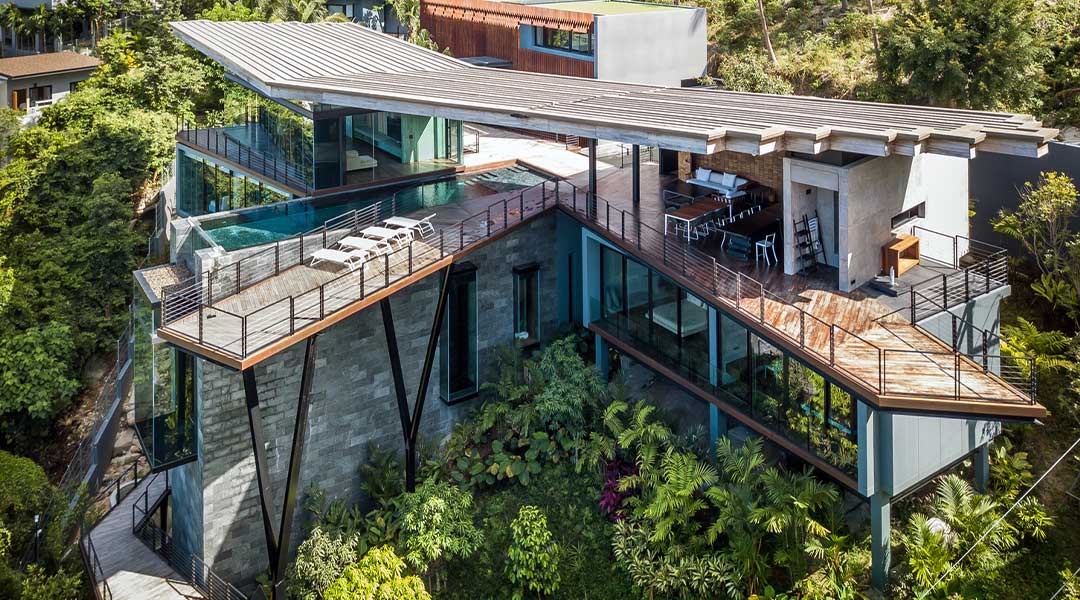
The Kelapa House in Thailand Pays Respect to Its Surroundings
Originating from the Malay language, the word “Kelapa” means coconut. Coconut trees are one of the most abundant natural greens flourishing in tropical countries such as Thailand, especially in areas adjacent to beaches. These trees are also considered one of the most useful type of trees in the world. Every part of the coconut tree, from its fruit to palm leaves, its trunk, and all the way to the roots can be used as raw materials for different products for domestic use or as ingredients to various products. Understanding its importance and contribution to human life, the client wanted a house where he could relax and see stunning views of the nearby beach without threatening the present landscape.
Located in Ko Samui Island, the Kelapa House designed by Architects 49 (Phuket) Limited showcases tropical modernist architecture that can stand out in its surroundings while perfectly blending with it. The design takes a strong lead from the site location being above the Chaweng Noi beach, having great views while addressing the issue of building a structure on a steep slope. “When the team looked at Samui Island from the bird’s eye view, other than the rapid growth in construction throughout the island, the architects would see what is left of nature and what has been with Samui from the beginning of time, the coconut trees. While most people would experience Samui from the ground up; the panoramic view, surrounding islands in perspective, white sandy beach, crystal clear water, and overlapping shadow below the coconut trees,” says Chana Sumpalung, the Managing Director of Architects 49 (Phuket) Limited.
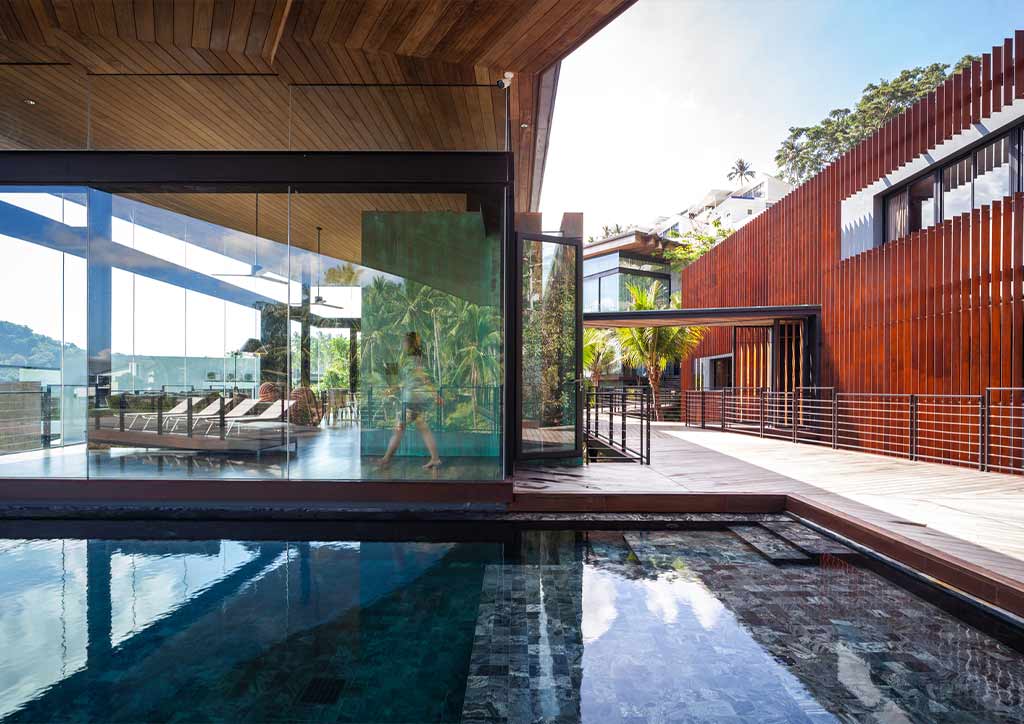
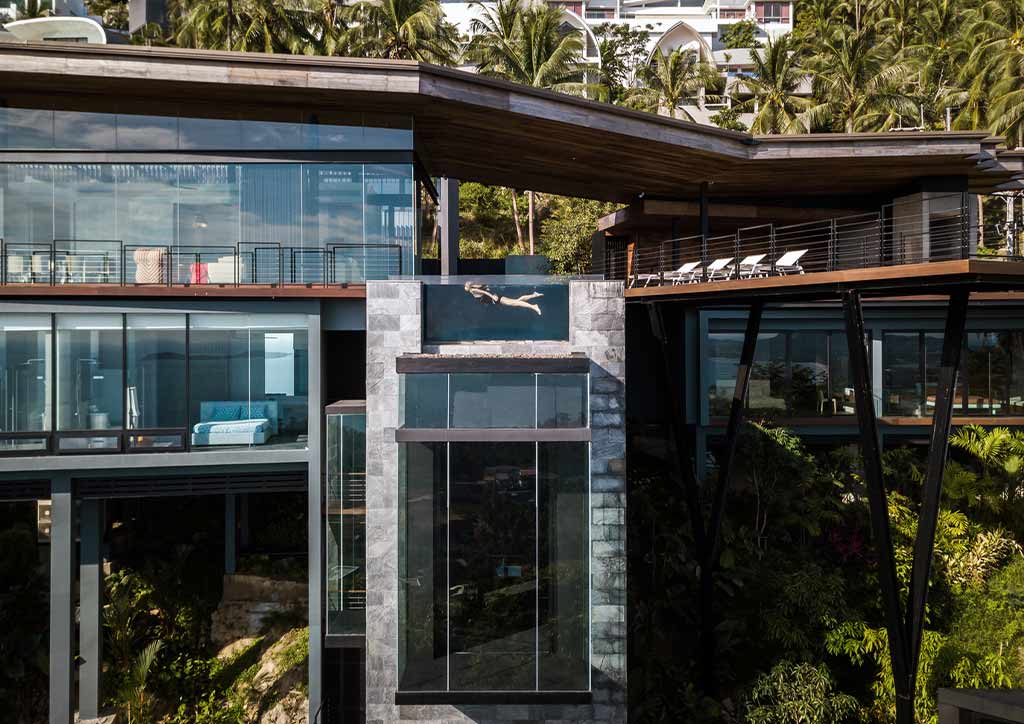
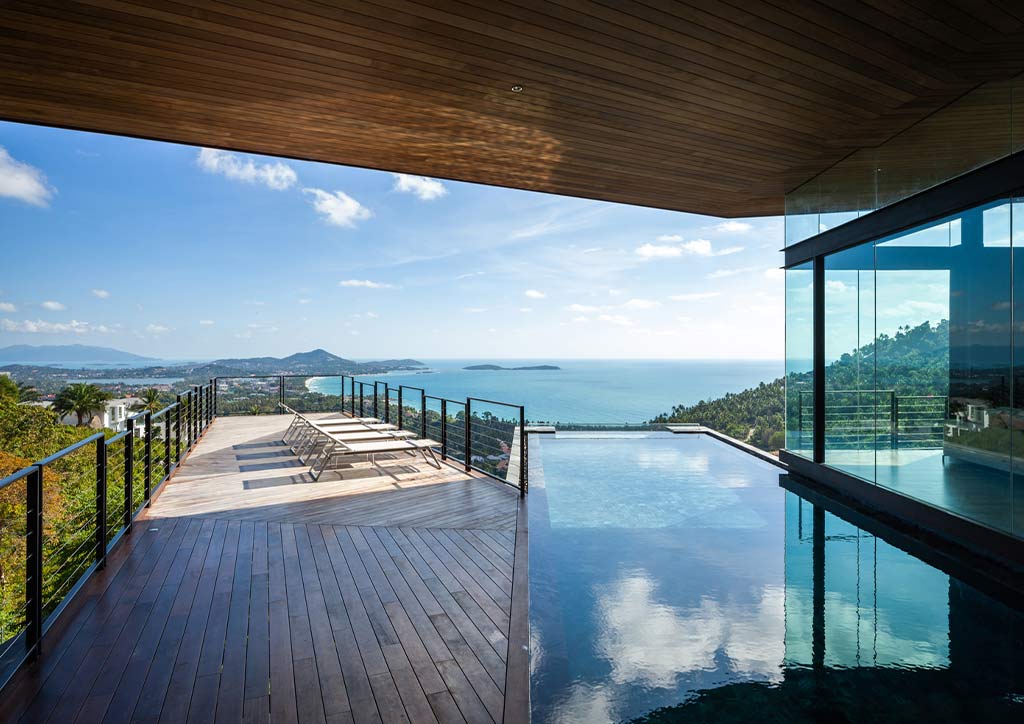
Nestled on a lot with a breathtaking elevation, the exemplary house is all about enjoying panoramic views. Addressing the challenges of the site’s characteristics, the design approach was to spread out the spaces into different clusters and are creatively connected by wooden paths that serve as link bridges. All the structure and link bridges are carefully designed so that only minimal columns are to be used, applying the stilt concept not to interfere with the site’s natural flow of water from the seasonal rainfall and not blocking the natural wind flow. Natural materials and finishes, such as the local Balau wood and weathering steel paints, are meticulously considered to compliment the tropical surroundings and that can also withstand the presence of salty air.
Upon entering the property, guests are welcomed by the fishpond with concrete block pathway that leads to the guest house, the first cluster on the left side, while residents can directly head to the first cluster on the right that’s composed of the service spaces such as the main kitchen and laundry, especially after doing grocery or the like. Both the guest house and the service cluster also have direct access to the main living and dining areas through the wooden pathway and can even go further right to the fitness cluster, spaces with an open deck for yoga and an enclosed one for the gym. Giving importance to access to views, the common spaces are set on the higher elevation making all the private spaces, such as bedrooms on the lower level.
The Kelapa House nestled on a breathtaking elevation
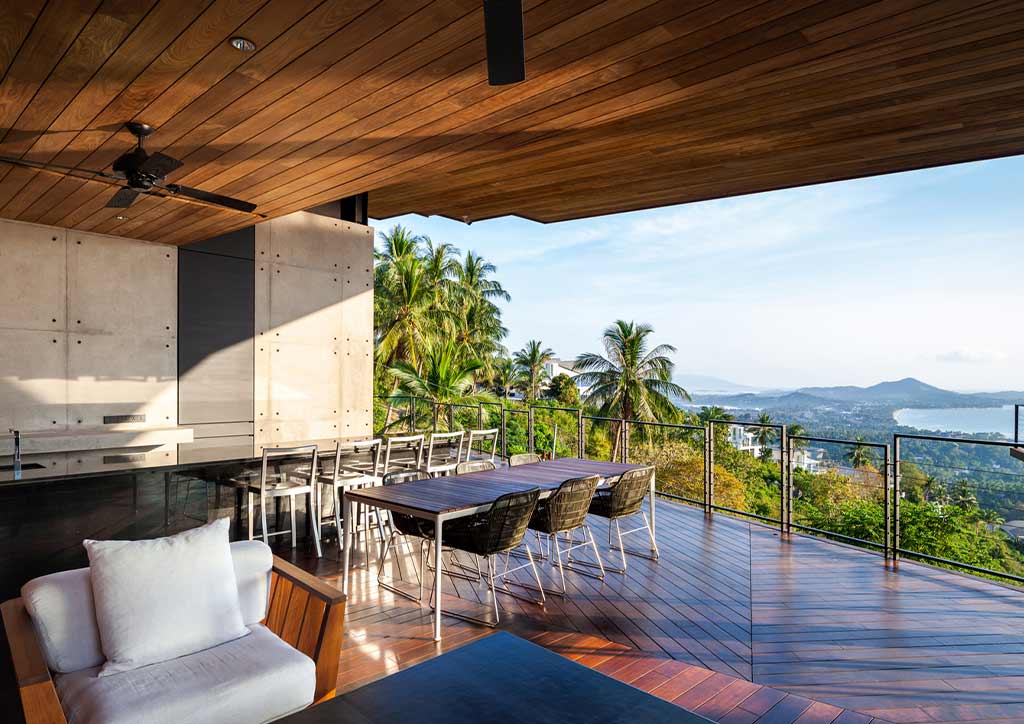
The play of colors from plain concrete and natural materials perfectly blends with the surrounding lush greens.
This study area does not only enjoy natural lighting but as well as natural ventilation as the glass panels are also fully retractable. The dark painted walls tone down the busyness of this cluster being adjacent to the gym.
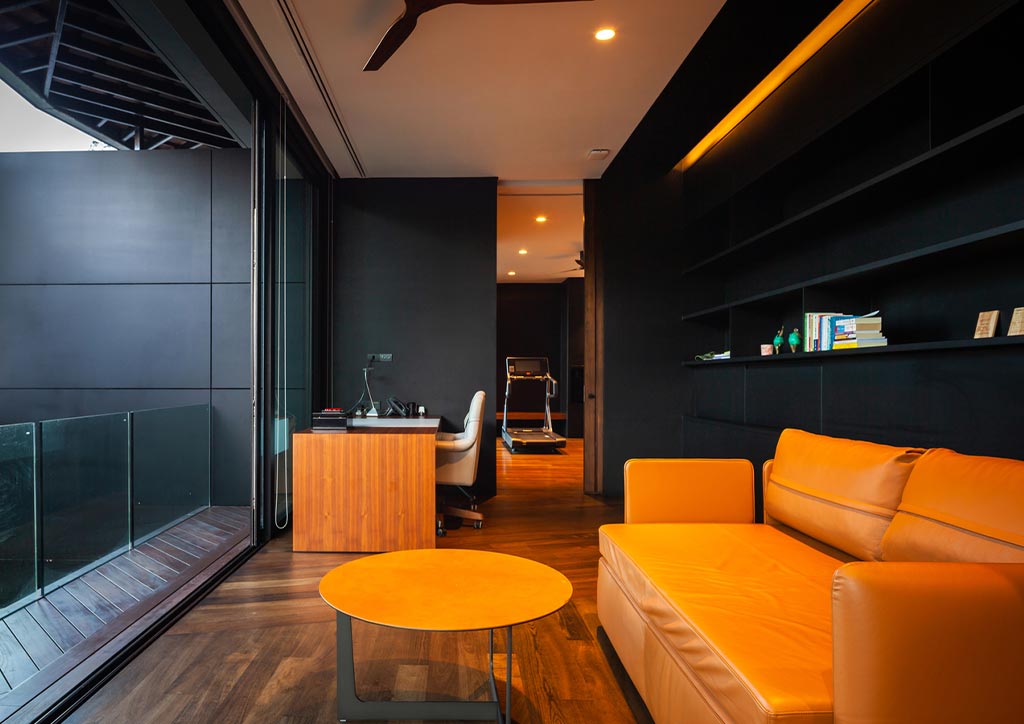
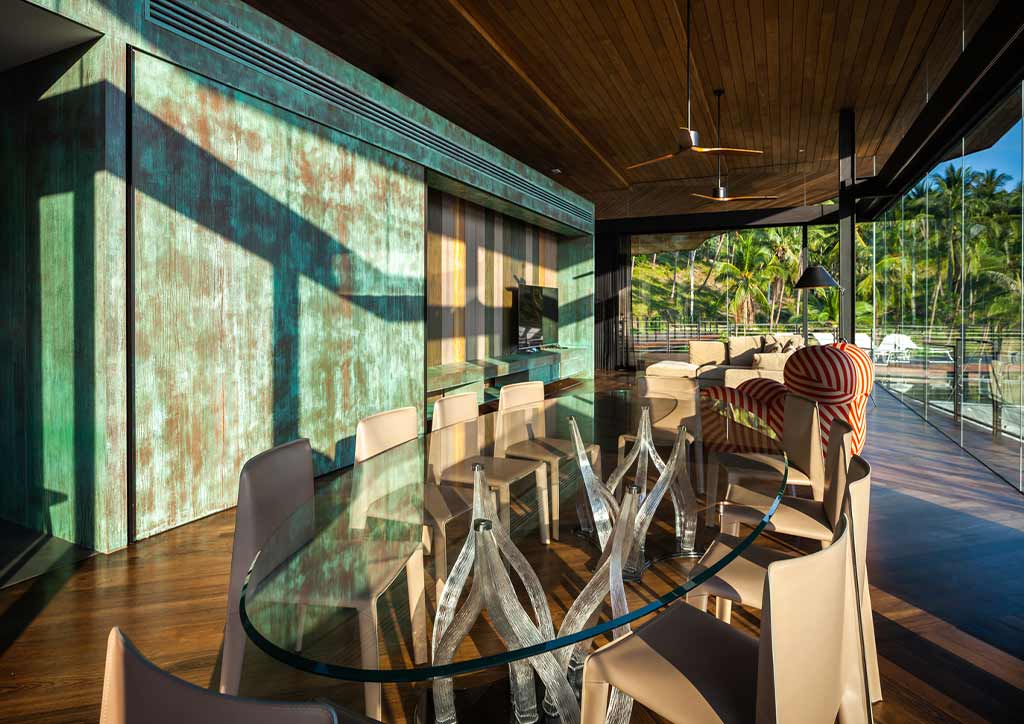
The clever use of a glass dining table creates an illusion of making the dining area bigger. The weathering paints used on walls give that authentic and timeless design vibe.
Being a one-of-a-kind contemporary house, the Kelapa House was awarded the Honorable Mention at Arcasia Awards for Architecture 2019 and also the International Architecture Awards 2021 for the Private Homes category.
As guests walk through this concrete block pathway at the fishpond area, they can enjoy this priceless view right away.
Article Credits:
All drawings by Architects 49 (Phuket) Limited ©. Images by Spaceshift Studio ©
