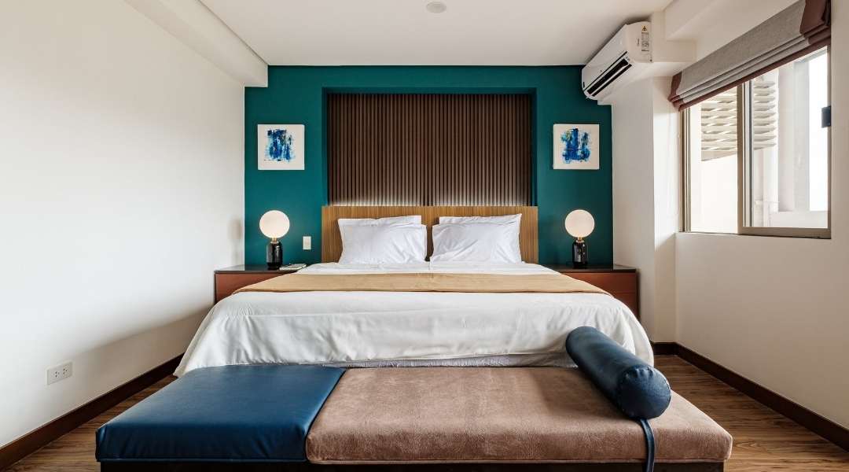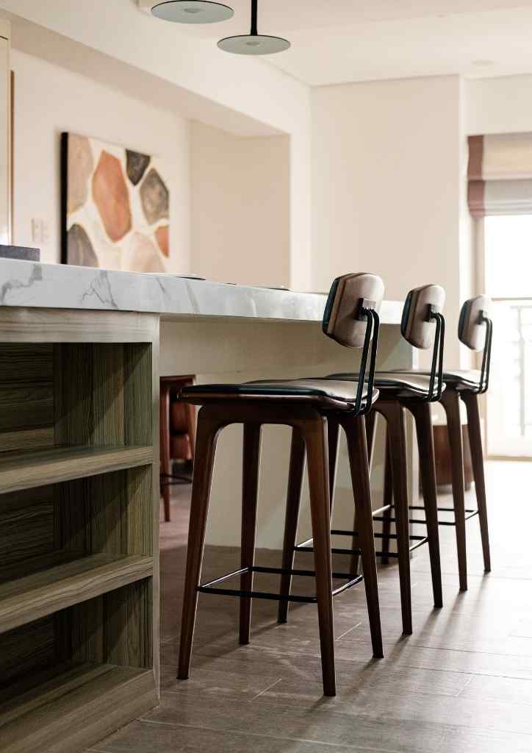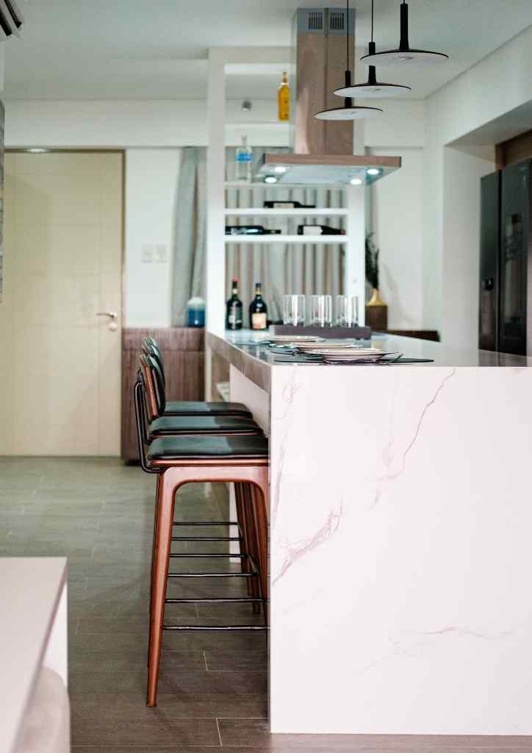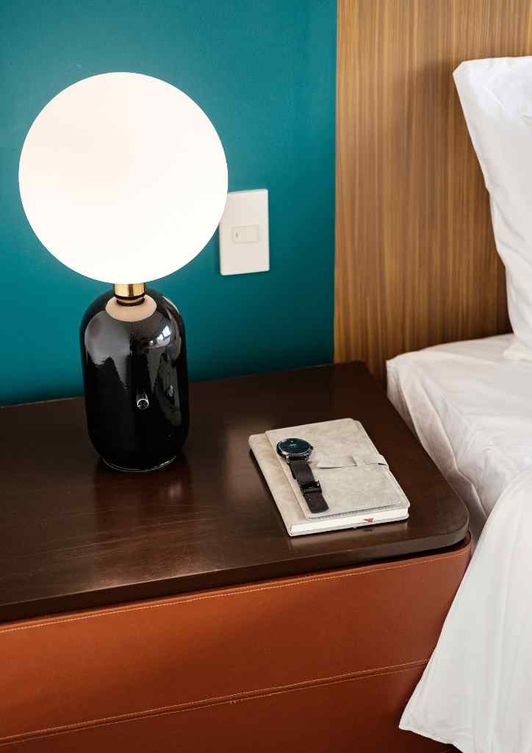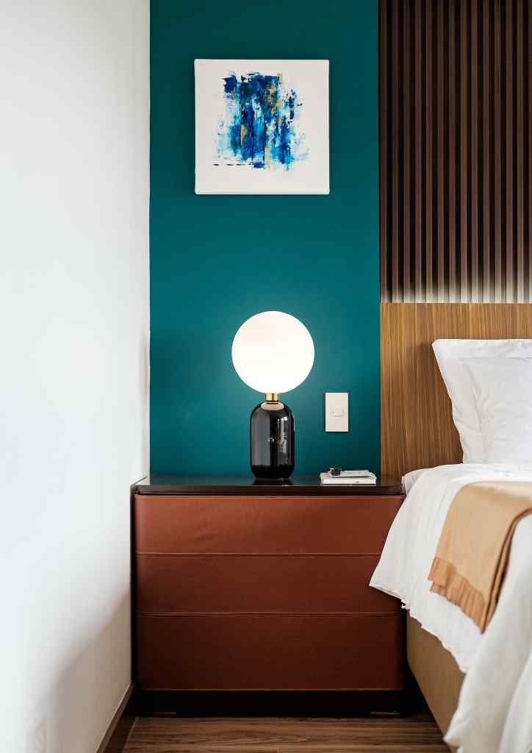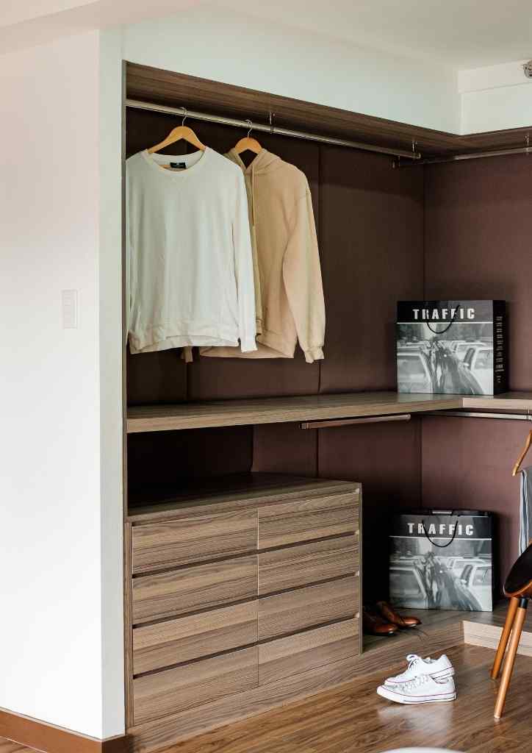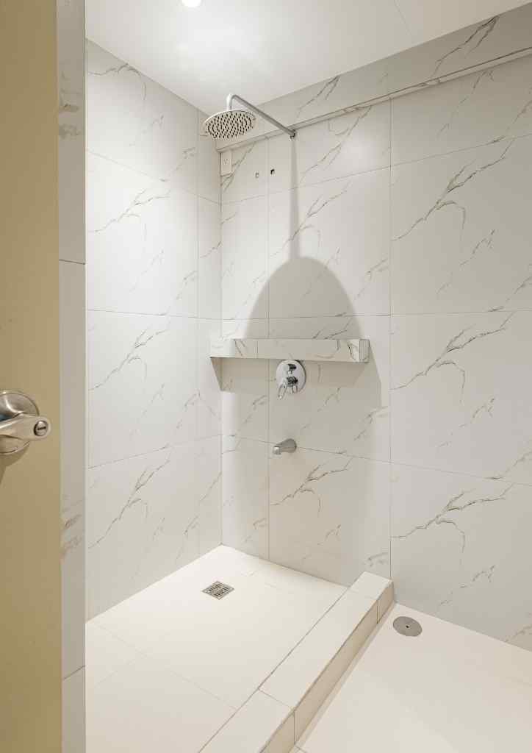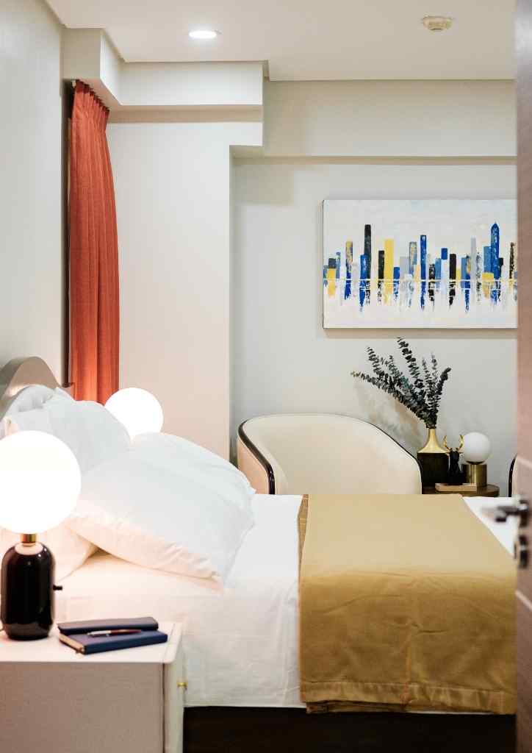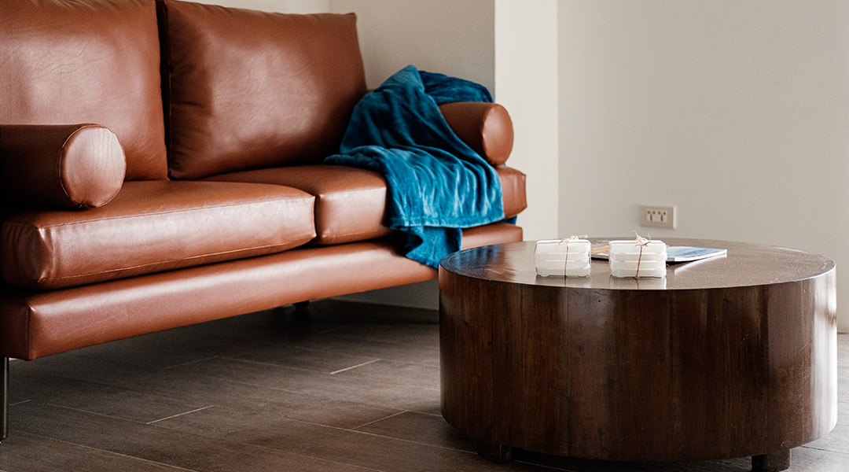
This mancave at Maple Place, Acacia Estates, Taguig shows that it’s possible to create an enclave of calm and fun in your personal space combined. Space Project Interior Design Services put together an idyllic island retreat in a bustling city. Homes are always a work in progress, yet this 100-sqm “The Manetarium” unit has cleverly maximized the space by elevating a home’s necessities and having special features such as a walk-in closet, functional office space, and a multi-purpose breakfast nook. Considering a laid-back modern feel towards the overall space, tonalities of browns and tans are paired with richer colors such as teal that offer a vibrant splash of sophistication without seeming too gaudy. Wooden features are adorned with metal accents and commissioned art creates visual depth towards light and natural materials, as shown in this master’s bedroom.
Any part of a home can be a den when adequately curated. An open-plan where necessities such as the living room, kitchen, and dining area are situated in one space is common for a condominium unit. Because of that, balance plays a significant key in space. Public rooms of a home need space. The living room takes advantage of modern design quirks such as hidden wall-mounted electrics and open shelving underneath. Multi-functional furniture such as ottoman inserted for additional space. A hidden space layout can be a lifesaver when the busiest rooms are packed with people. A curved low texture sofa introduces a certain softness, and anyone can dig into this living area as it is designed to be a space for lounging and entertaining at ease. A living area situated near an overlooking window becomes one with the frame. The company offers lovely areas to sit, read, and contemplate. Perfect for rekindling the bachelor within you.
When space is small, you can’t beat a bespoke approach. Strike a pose in this sleek breakfast bar kitchen island with marble finishing and paired with a black matte brass tap over the countersink. Floating a dining area in the middle of the space made the room loftier and elegant for wine nights. The intimate feel of the marble softens the clean lines and minimal looks of the cabinetry. A contemporary look at the infamous wooden stool has been incorporated into a functional and stylish space. One of the client’s requests was to have a long table and storage, ensuring the walkways are traffic-free even though somebody is using the bar chairs. This clever breakfast bar also acts as a wall that separates the kitchen and dining area from the sleeping quarters. Display shelving runs right thru the middle to provide storage and display area.
You may also like: Experience Zen Living in the City Through The Grand Midori Ortigas
The accessibility feature of this kitchen may act as a multi-functional space for being a social hub and a workstation area. People tend to be drawn to kitchen islands and gather around for drinks at dinner parties, or on some days, it could be a perfect place to sit down and open a laptop for that daily grind.
It’s a common misconception that dark, moody, and rustic is the way to go when creating a man cave. This neutral schemed master bedroom will carve out your retreat because a calming cocoon is what everyone needs when the day ends. The soothing neutrals of crisp white and soft brown create a pleasing palette that’s fresh and relaxing. A rich teal backdrop that is luxuriously alluring towards this overall space balances the tranquil vibe brought by the wooden panels that act as an accent wall. There are also lighting fixtures above the wooden headboard giving a more dramatic look, especially on winding down hours, maximizing that ‘ruling the roost’ feel in every man cave. Behind the whole plan of creating the man cave was to highlight it in a contemporary way…. especially when the lights are off. Pearl bedside lamps give an additional illusion towards the vibrant teal backdrop to become an overall work of art towards the space, making it neat and timeless.
If you think that the bedroom is a work of art, the gentleman’s closet is one to lust after. What’s a better way of adding additional character to a space than having a walk-in closet? The most important feature of every walk-in closet is viewing your clothes on display, making it easier to choose what you want, from clothes to shoes. The classic light walnut wood texture oozes sophistication paired with a padded back panel. This dark walled cabinetry gives the small space an overall lift, perfect for times when you’re showing off your clothes with your friends. Having seating within the closet acts as a place to perch while you get ready to start the day.
Everything in The Manetarium was decided simultaneously to make sure that every piece contributed to the final scheme with the right proportions. Everyone knows by now the importance of having a home office. But when we say home office, that doesn’t mean it has to be boxed up as your office has. Even a home office can be a high functional room with an excellent design process.
A home office is a room for everything, creativity, recreation, or simply for lounging. The white-painted room provides a perfect canvass for pieces you wish to highlight or be a calming point focus. Modern minimalist designs do often lend themselves in a work area, so playing a little bit on desks and chairs to put up a statement made the space a little less out of the ordinary. What highlights here is the mid-century designed office chair that could turn heads. An uplifting, bright brass accented open shelves fans out in the overall space while providing the storage needs in a home office space. The couch offers relief from work, clearly stating that the day is done.
Photos provided by Ken Ferolino
