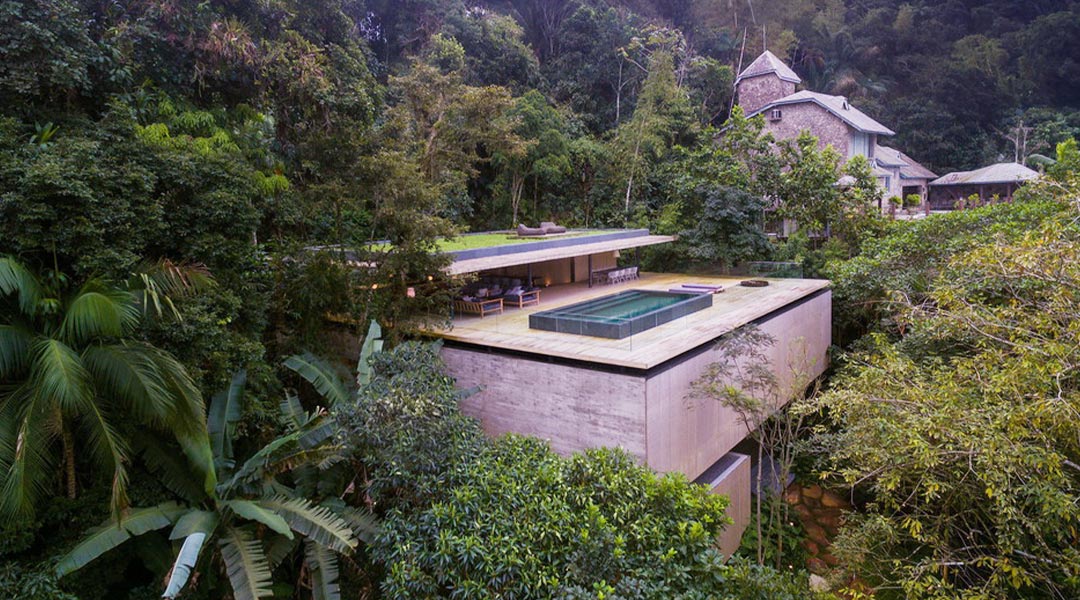
Decades after the boom of modern architecture in the 1930s, the modern style has become common among the houses in this day and age. Characterized by functionality in a geometric approach, the modern style can be manipulated to host any kind of cultural diversity into its design and peppers communities worldwide. Tropical modernism, in particular, is a great choice for this country considering its climate. For individuals who wish for a home that is still suitable for this generation, modern tropical homes are the ultimate blend between the geometry representing the 21st-century and the green and grounded beauty of nature. Despite it being named as such, tropical architecture is a versatile design that also focuses on ventilation, integration, and climate issues. If executed correctly, this style expands spatial boundaries, plays with natural light, and overall makes the house a more picturesque place to live in by blending clean architectural lines with vibrant, natural materials. Outside of Asia’s tropical countries, there are homes that can help one immerse into a problem-free escape from reality. Here are just five of these stunning residences and the brilliant architects behind them.
The Jungle House in Brazil by Studio MK27
Casa na Mata or the Jungle House is located just west of the Paulista shore in the Brazilian rainforest. Elevated from the ground, it seems to be built into the topography and looks as if it’s jutting right out from the mountain.
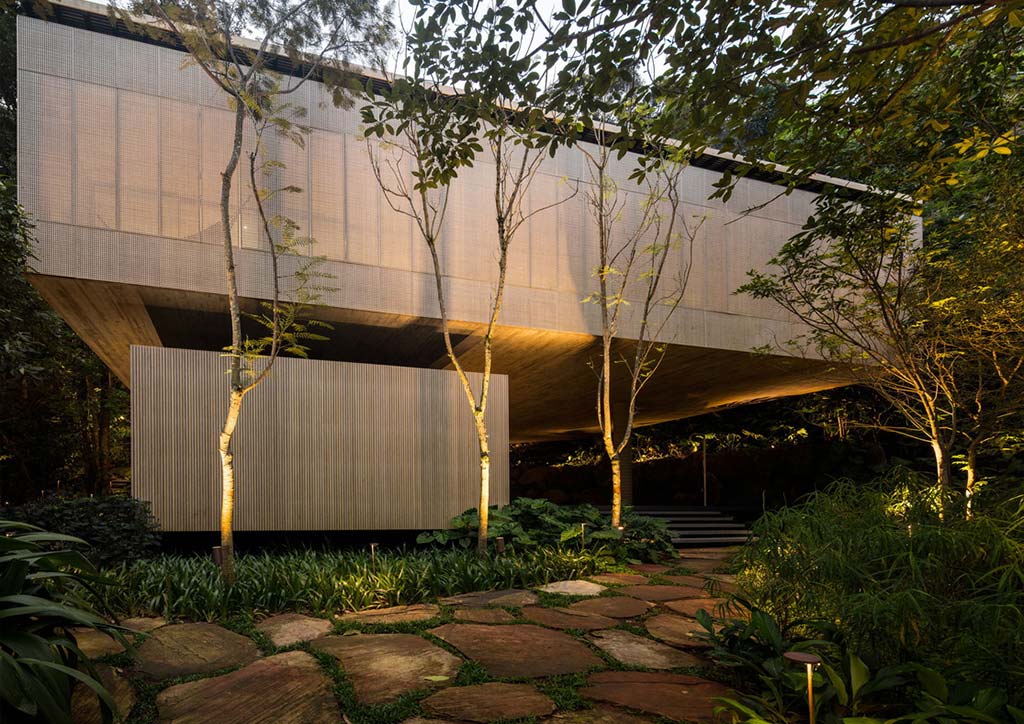
Based on the idea of connecting to nature, the house has a view looking out to the ocean and a back view of the Brazilian jungle that almost embraces the home into the greenery. Its interiors meanwhile project a modern ambiance to work as a balance from the tropical environment. Overall, it uses exposed concrete and wood, and makes use of notable wooden sunscreens and small Brises-Soleil that work as folding doors that can be manipulated according to the climate. It is also a house built for a family with children and has an inverted vertical organization of the program which isn’t usual for single family homes. Unlike most homes, its pool and social areas are perched on the roof while the bedrooms are set on the ground floor.
READ MORE: JVISLES.ARCHITECT Designs a New Modern Rustic Home with a Touch of Nature
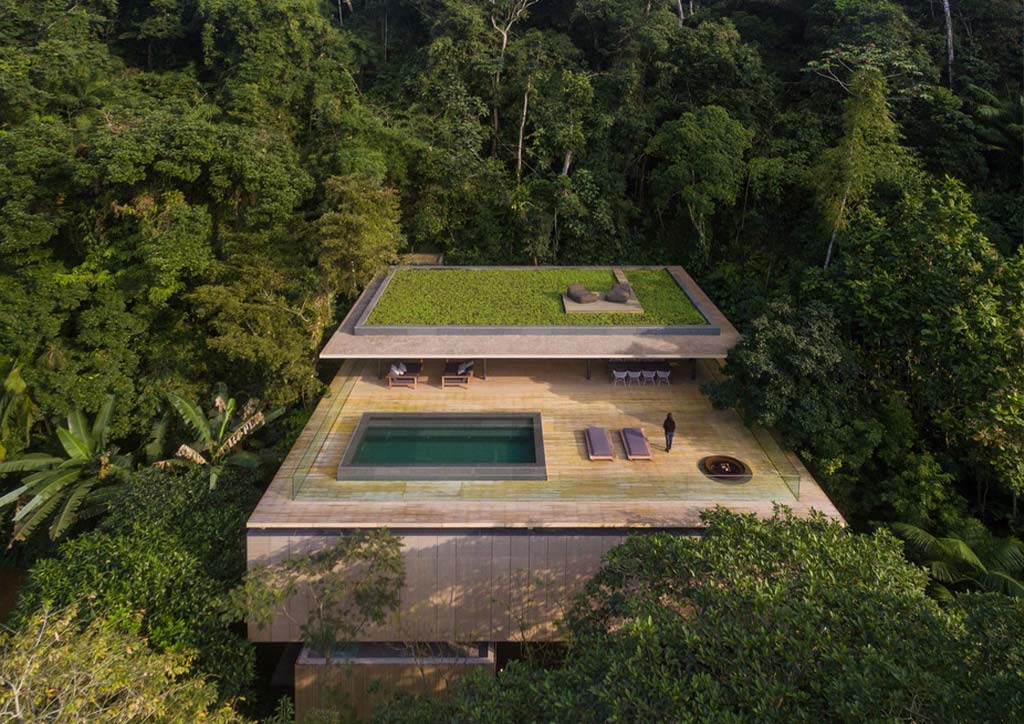
House 2 For a Photographer in Spain by OAB
House 2 For a Photogrpaher is built on a platform raised 70cm above its floodable, natural terrain.
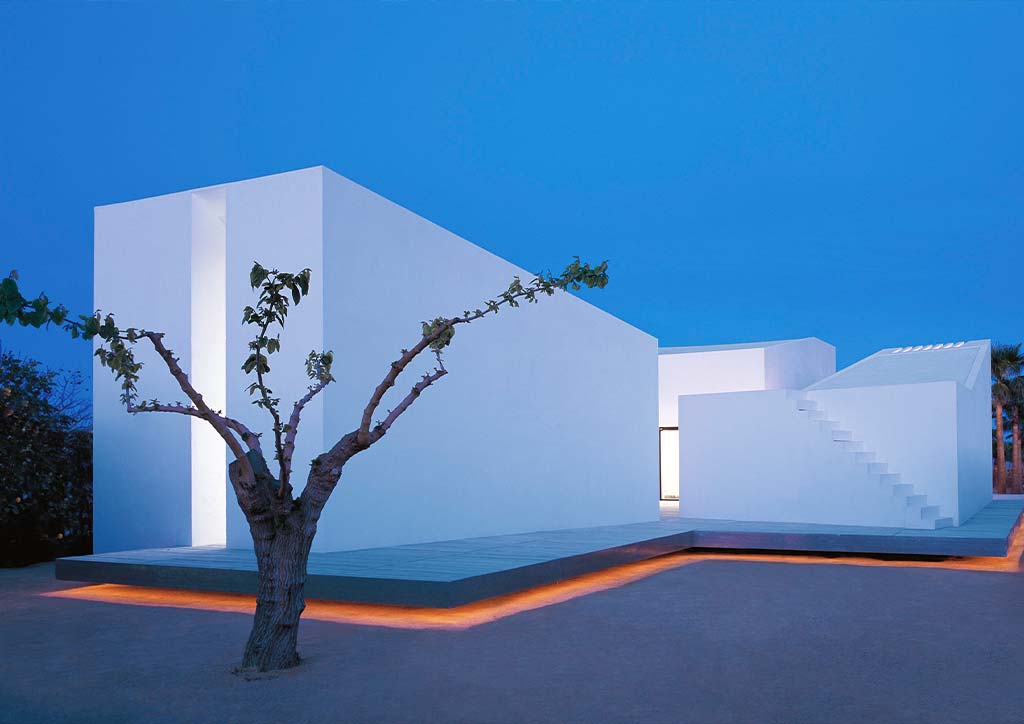
These platforms come in pieces of three and are irregularly shaped in plan and section. This open floorplan with fleeting views is split into different bodies. The east building is used for lounging, dining, and spaces the larder and kitchen while holding more space for a small, overhead lit mezzanine where the owner’s art collection is set. The rear building meanwhile houses the bedroom, wardrobe, bathroom, a small study, and a library in the upper part. The south building with a latticework facade is used as a studio with a guest bedroom and bathroom. It also has a mirador on the roof accessible through an outdoor stairway. Its volumetric decomposition has a design that reminds one of a Picasso Cubist approach.
READ MORE: Architecture during the tuberculosis outbreak and what we can learn from it today
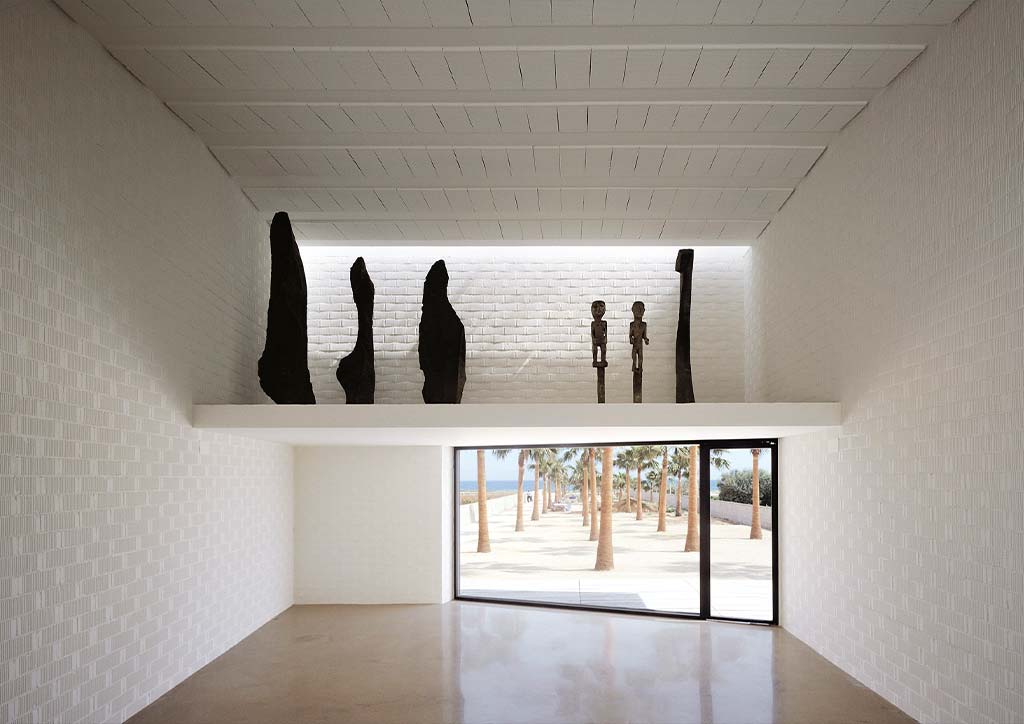
RCR House in Portugal by Visioarq Arquitectos
Located in Anadia, Portugal, the RCR house combines the themes of light, balance, and contemplation for the outdoors.
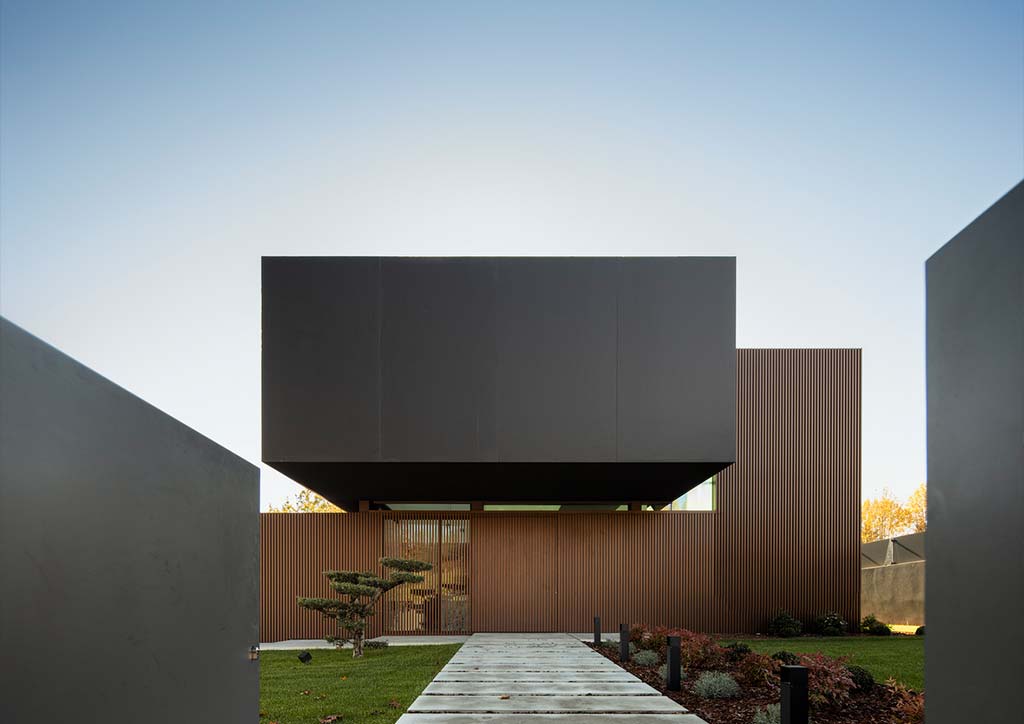
Natural light is a constant presence in this home, which has spaces developed to highlight the constant yet unique relationship between the interior and exterior. Where they merge, light enters. This is mostly seen in the bedrooms where slatted side openings and metal shutters filter the light without sacrificing the picturesque landscape. Being a very open space, the home fosters deep connections between the indoors and the outdoors, the owner and their surroundings, and even the surrounding space and created volume. All in all, nature and poetical architecture take the form of this house.
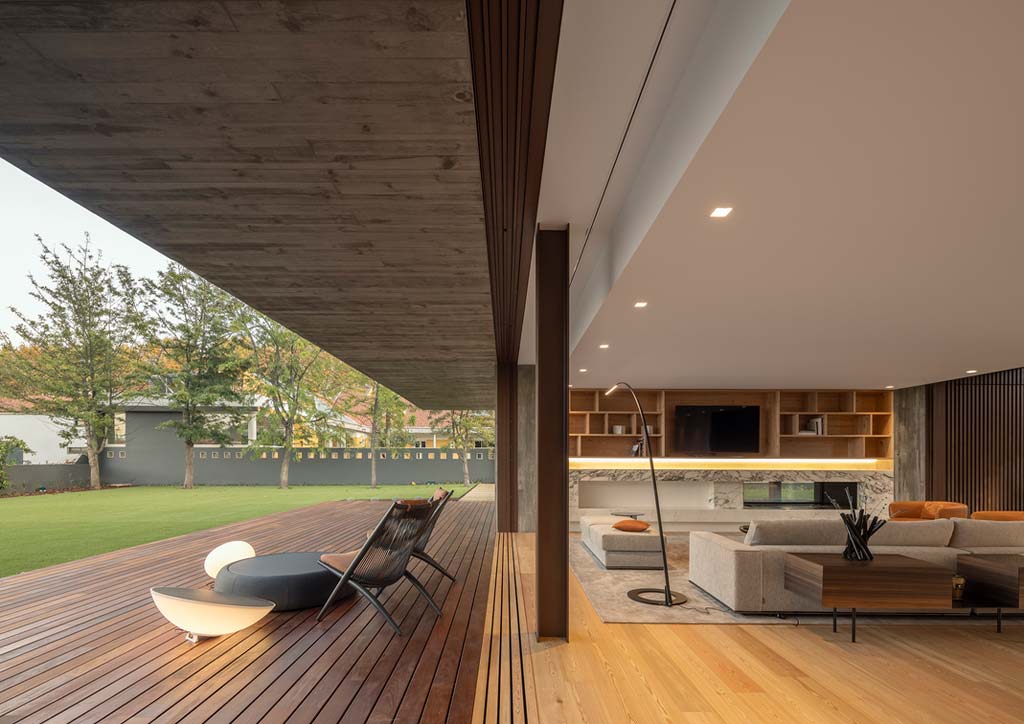
Casa Bahia in Miami by Alejandro Landes
A modernist structure that appears to float above the water and lush greenery, Casa Bahia is very nature-focused in its design.
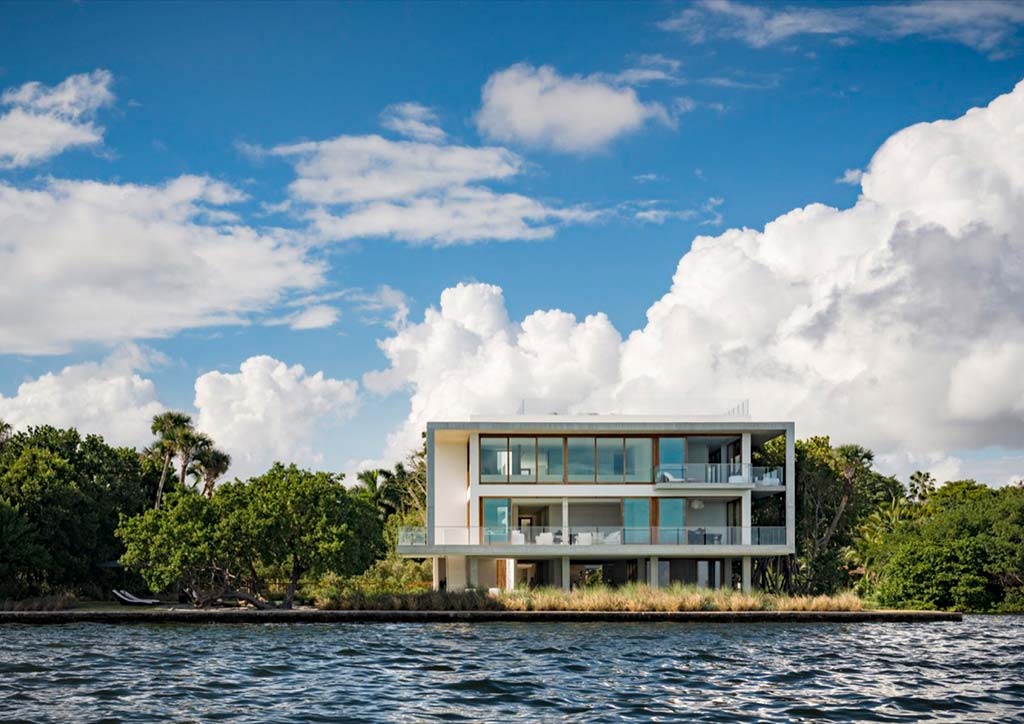
It has an earth-toned living area blessed with panoramic views from the floor to ceiling glass windows facing the ocean, expansive, wrap-around balconies, a patio underneath the cantilevered building, and a rooftop deck that’s perfect for immersive stargazing.
READ MORE: Personalization and Balance in Design: Ghibli Edition
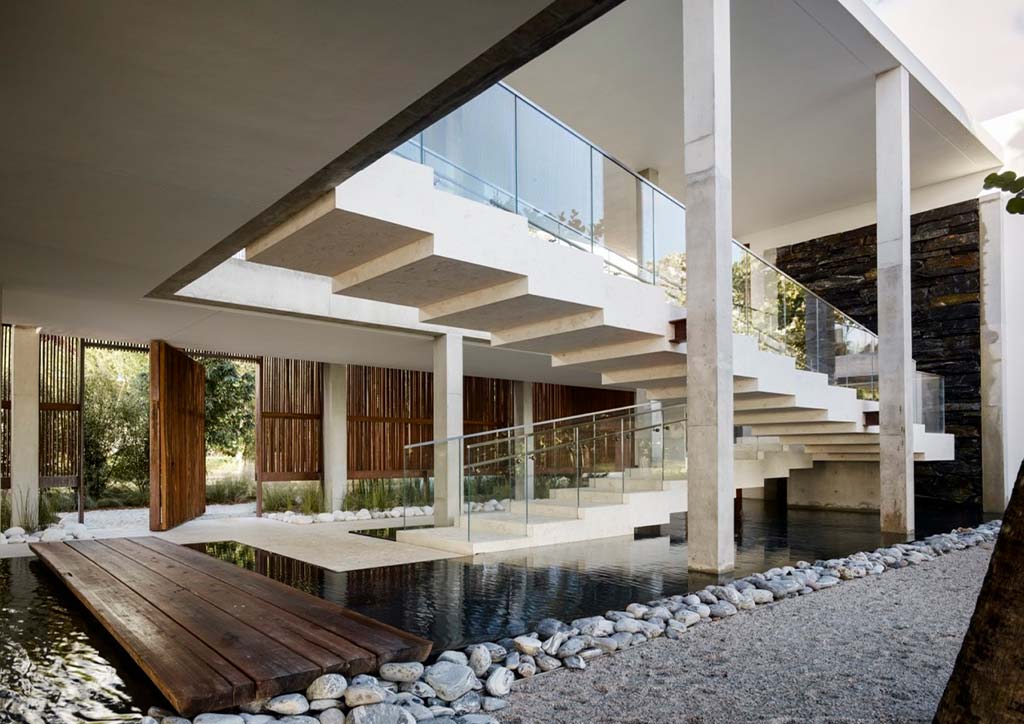
Ocean Eye in Costa Rica by Studio Saxe
A home that highlights its wide and open terrace spaces, Ocean Eye has double views.
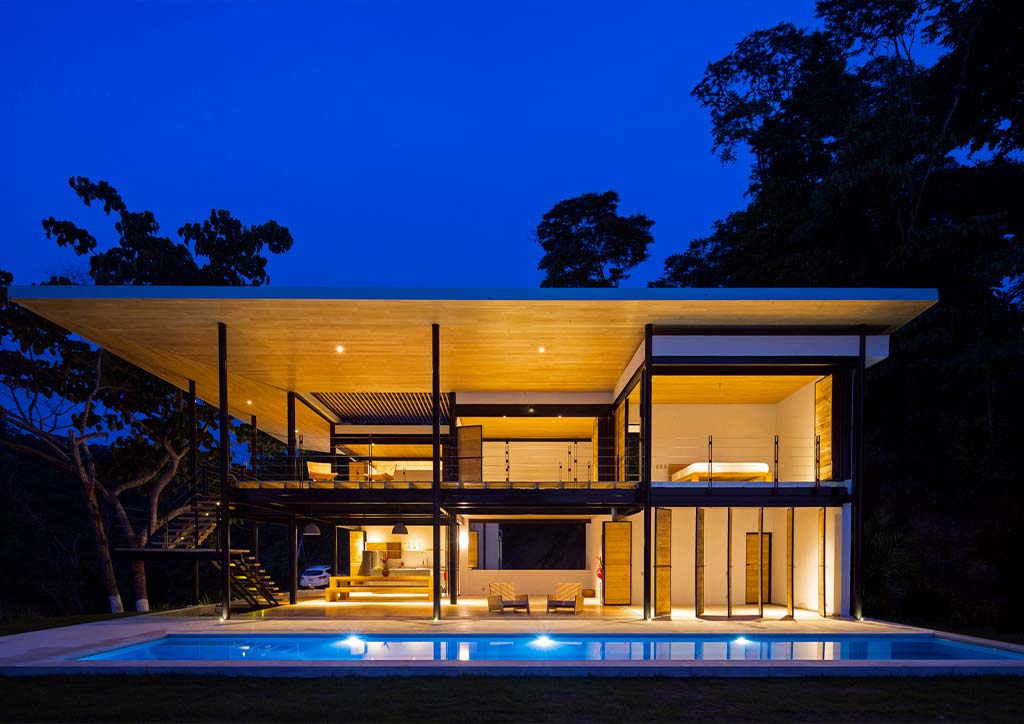
One for the ocean that serves as the front facade’s stunning view and another for the jungle that embraces the back of the home. The house works like a dream in a sense that its design is one that seems to transition from an intimate and solid space and gently collapses into a lightweight and incredibly, almost vulnerably open home. This results in a series of interwoven terraces that are not truly spotted inside or outside.
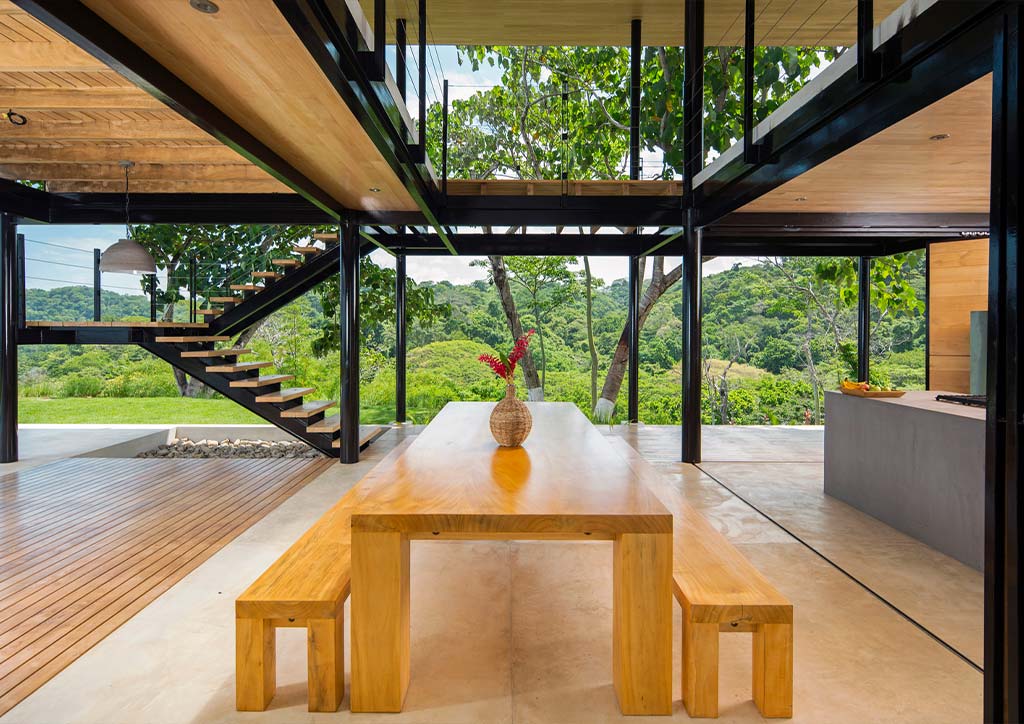
READ MORE: 5 Hotels/Resorts to visit Post-Pandemic


