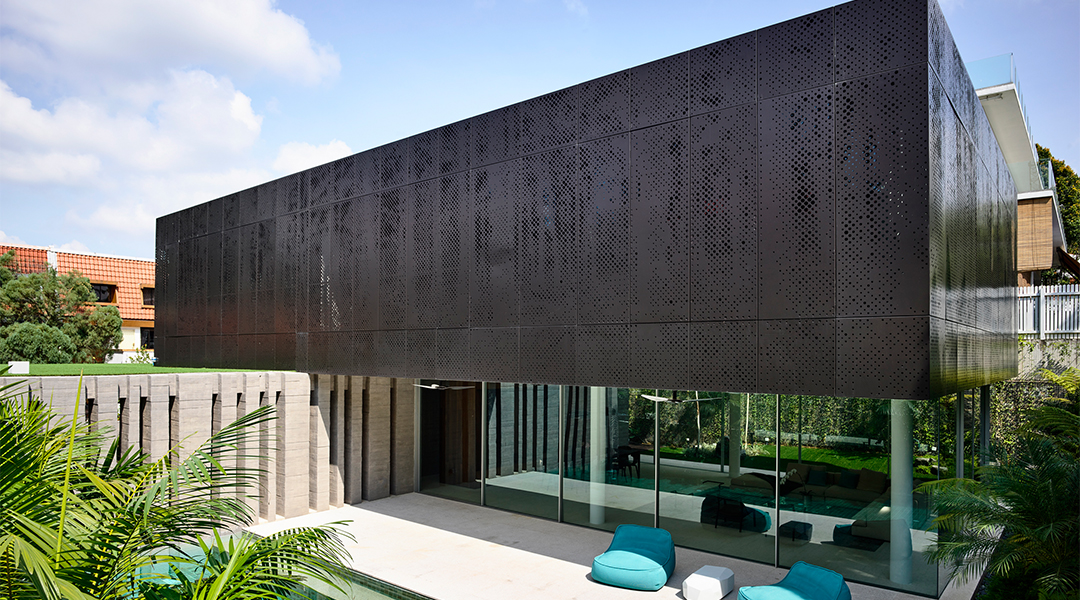
The simplicity of tropical living in the Garden State
From the street, the house looks like a perforated steel box resting on a concrete slab. If one were to peer over the front gate, one would see massive blocks of wood holding the textured concrete platform aloft; the rich brown timber contrasting warmly with the cool concrete and cold metal above.
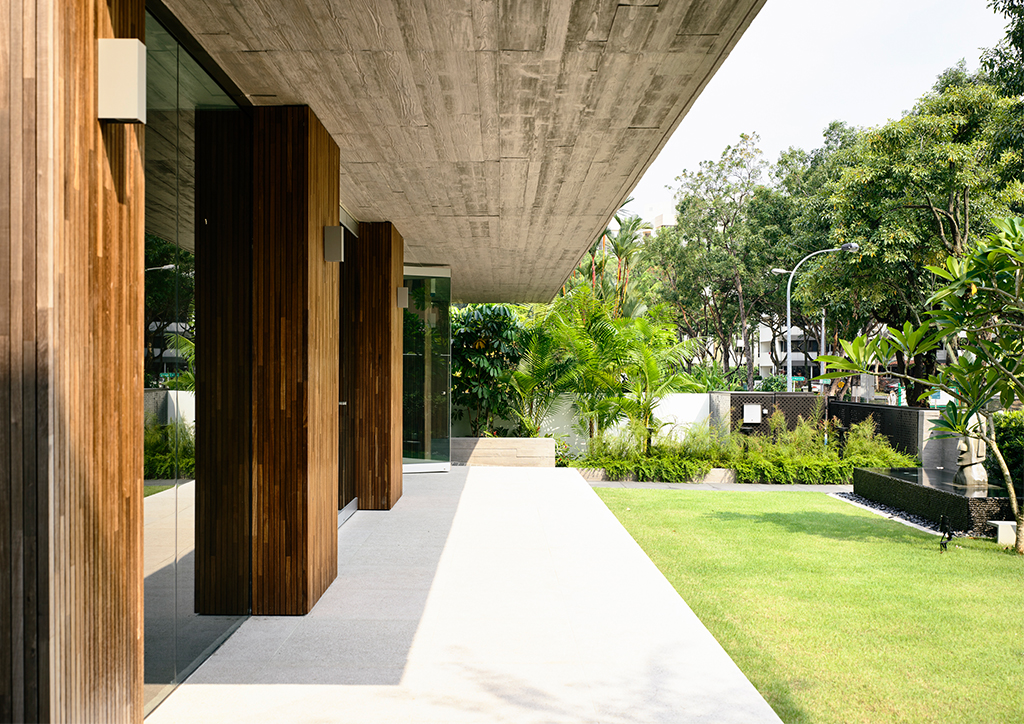
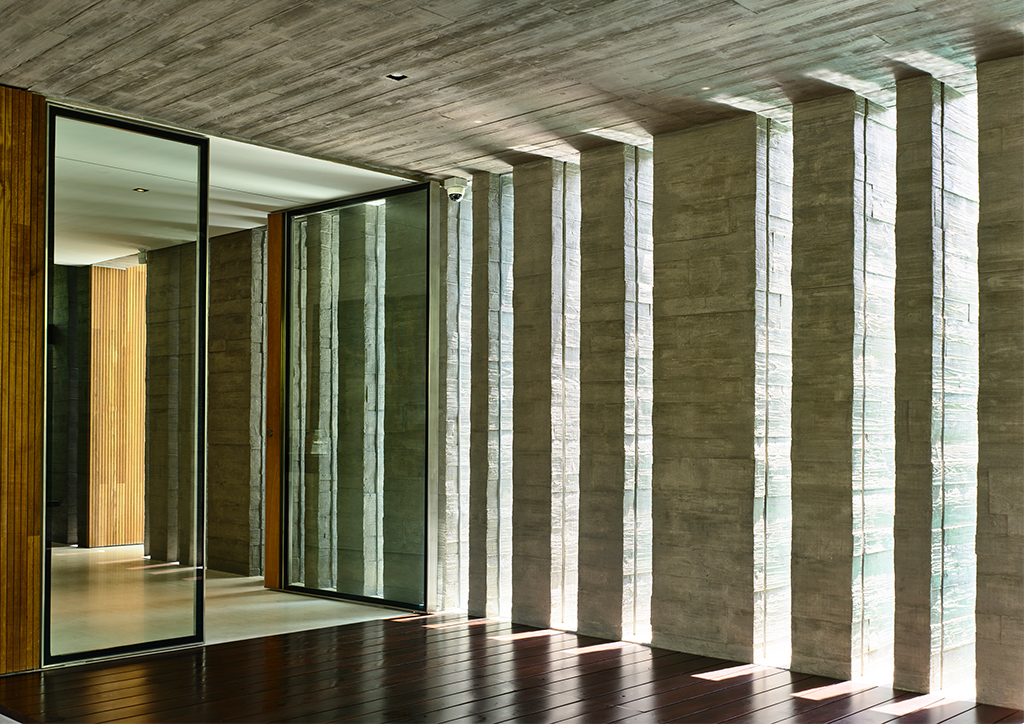
Viewed from the side, the sleek structure is superbly spare and elegant. The long, horizontal mass of metal that is the second storey might seem at first glance too onerous for the four slender pilotis beneath to support it, but the perforations reveal it is made of fine sheets of metal—a lightweight envelope for the private spaces of a family of four. Underneath, the public spaces are as open and unrestricted as a home’s public spaces can be, the dining and living areas in plain view through sliding glass panels on three sides, which the owners often leave open.
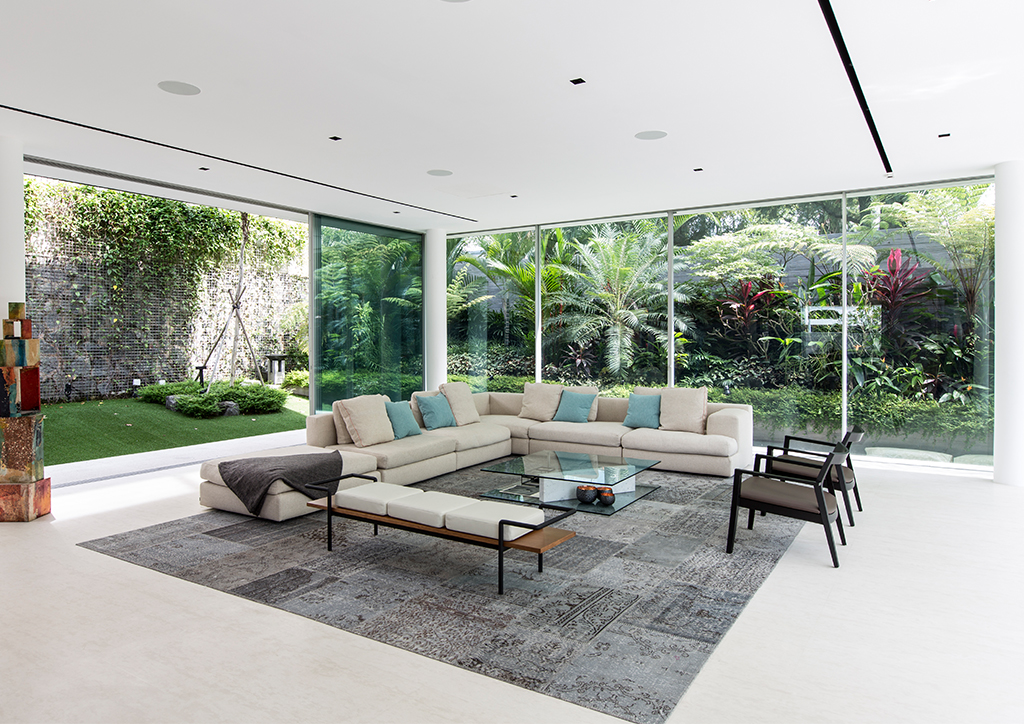
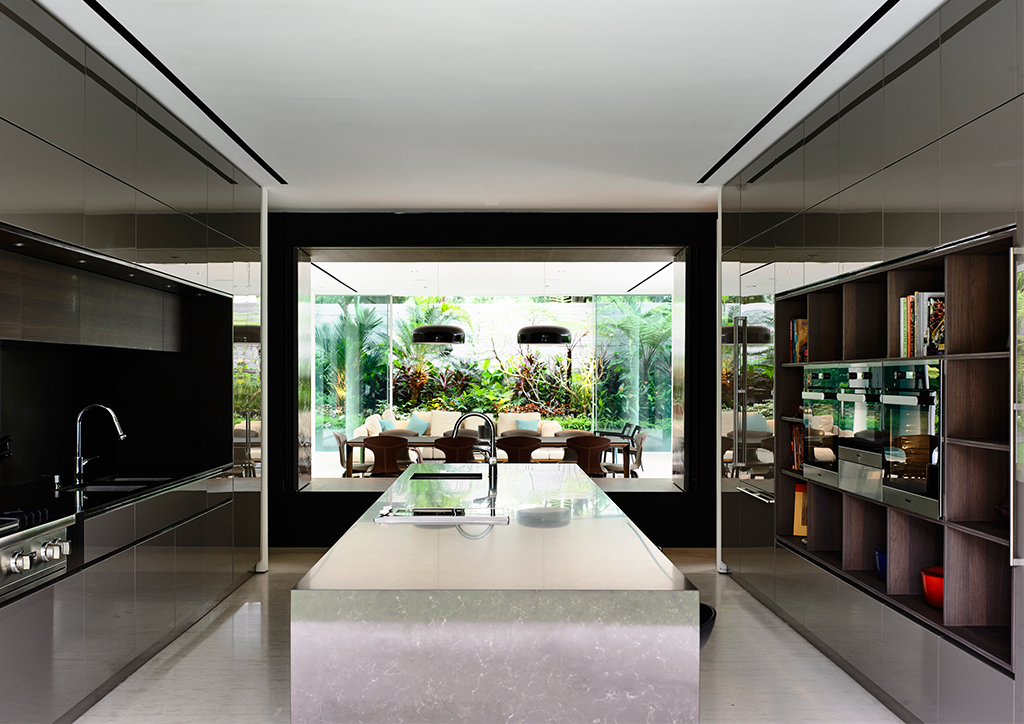
The ground floor can also be opened on a fourth side—through the kitchen, whose glass doors open out to the front garden and street. The kitchen’s location at the very front of the house reflects the owner’s love for cooking and entertaining. Three steps up from the carport and a walkway sheltered by a two-meter concrete overhang allow friends bearing bottles of wine and dessert to go directly where the hostess is preparing dinner.
First time visitors, however, simply must make their entrance through the foyer, an extension of the carport delineated by a raised timber deck and a slatted concrete wall. On the other side of the wall, one sees through the gaps the sparkling aquamarine of a lap pool. One may also espy between the concrete slats slices of the family’s life in this tropical idyll by Singapore firm Ong & Ong. “The sense of arrival into a house is very important to us,” says ONG&ONG project architect Maria Arango. “We don’t want to show everything. It has to be an experience. You have to go to the foyer, peek through a little bit, be invited in, see a little bit more in the entrance hall. It heightens the anticipation.”
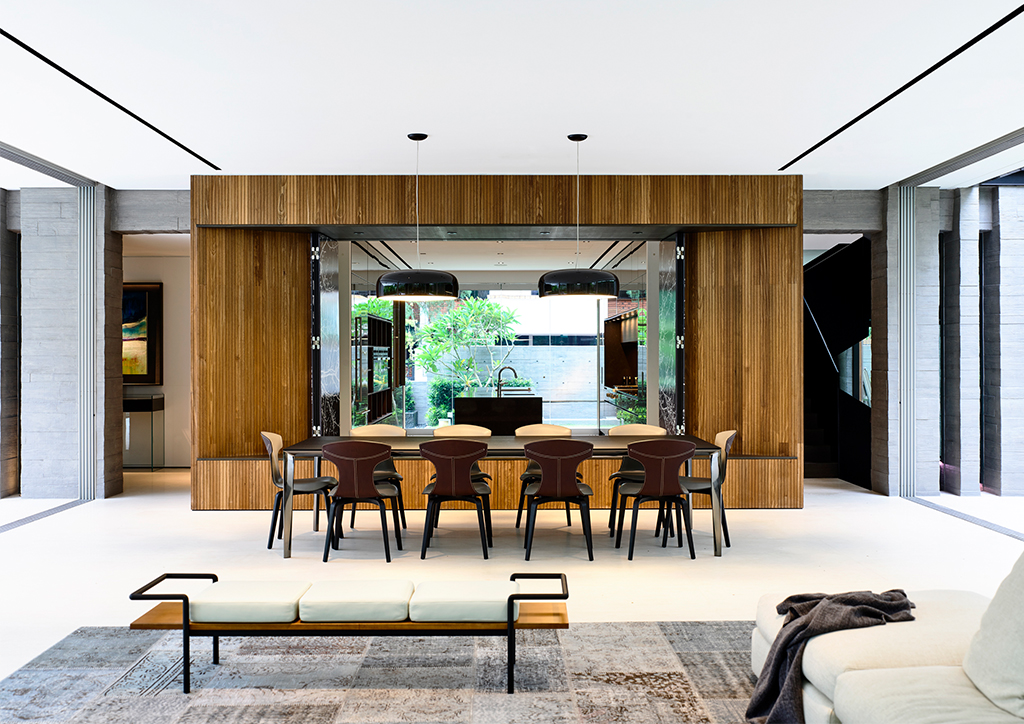
From the entrance hall, one may go straight into the kitchen or turn right into the 325-square-meter shaded space that holds the dining and living areas. Aside from architectural services, Ong & Ong did the landscaping, furniture selection, lighting design, and the sound system. Says architect Diego Molina, the design director of the project: “The idea of the living room is you are surrounded by greenery to make you feel you are in a resort, not the city. From here, you cannot see much of the neighbors, right? When the palm trees grow taller, even better.”
The orientation of the 740-square-meter lot is unideal. The long sides of the rectangular property almost squarely face east-west, and the short sides, north-south. The west side of the ground floor doesn’t get the afternoon sun, however, due to a green wall and a neighboring house. On the east side facing the pool, a 2.75-meter overhang keeps the living areas out of the mid-morning sun, and lets the family keep the glass doors open even in the rainy season except when windy. Generous openings for cross-ventilation on both floors keep all parts of the house cool, including the stairwell, which has openings on the side and at the top for hot air to vent.
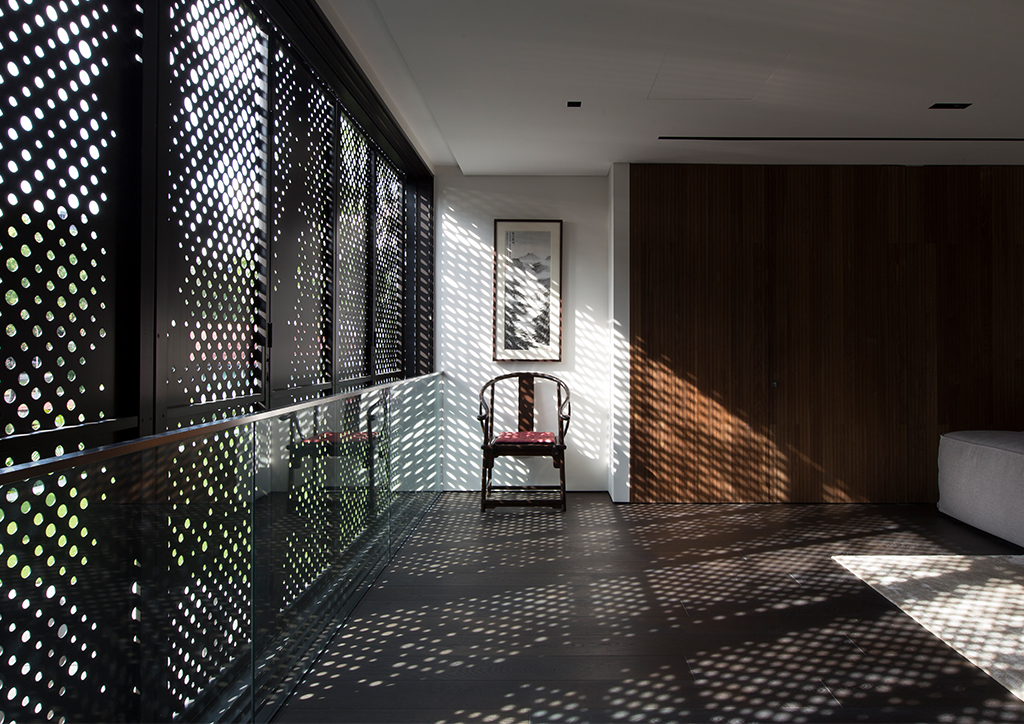
Because of the house’s orientation and proximity to neighbors, Molina and Arango knew early on they would use a screen to shield the second storey from view and excessive light. “The only question was what material we would use,” says Arango. After considering wood shutters, the design team chose aluminum panels to keep maintenance requirements to a minimum, as labor is expensive in Singapore. The laser-cut aluminum envelope that gives the house exterior its crisp contemporaneity lends a magical quality to the interiors. The dappled light blanketing the upstairs rooms feels industrial and organic, modern and retro. Circles of light paint a pixelated impression of a stand of trees, like a Roy Lichtenstein pop art piece.
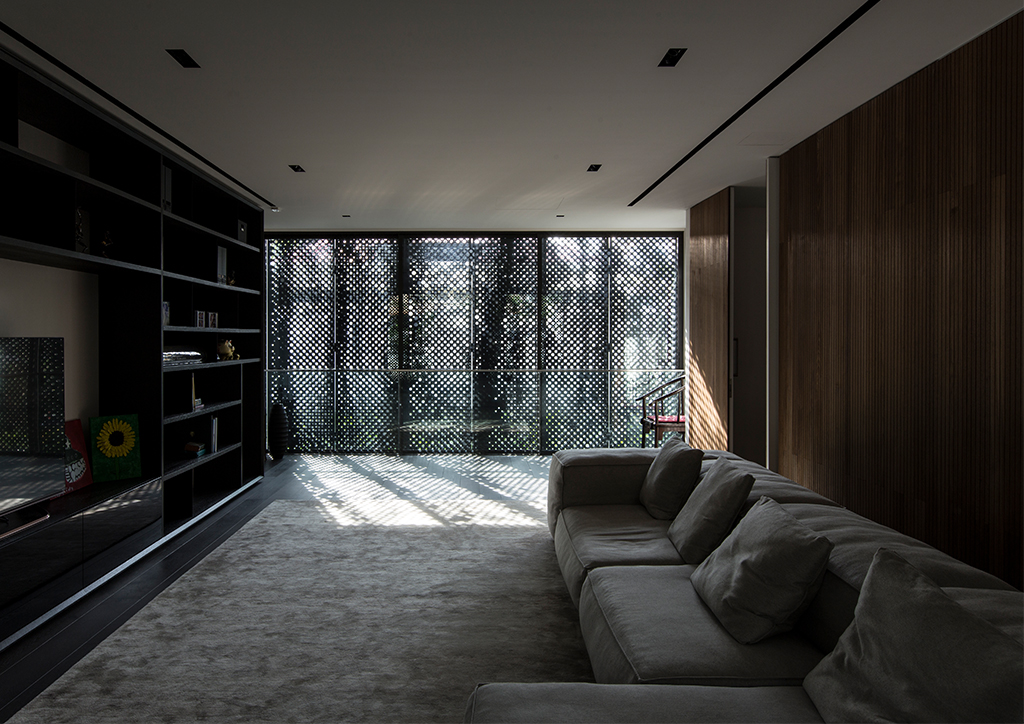
“The aluminum panels are 2 millimeters thick. We used fluorocarbon, a high-end finish, to paint it because we wanted the edges as sharply defined as possible. Powder coating is thick and would have rounded the edges,” Molina explains, while opening the window panels and showing how easily they glide into place.
Had Molina had his way, he would have placed the master bedroom in the northeast corner of the house, facing the garden and away from the noise of the street. A geomancer, however, had declared the present orientation of the room and of the king size bed as the most auspicious for its owners. The geomancer had a say in virtually every aspect of the family’s place in the house: where their rooms and studies should be, the orientation of furniture pieces and appliances, the pool not being allowed to run all the way to the corner of the property, and even the direction of the flow of the water in the pool. Fortunately, the clients brought the geomancer in at the outset, so the numerous design decisions needing his input were thoughtfully considered, and their feng shui needs met without the dissonance and half-baked gestures that come with last-minute changes and compromise.
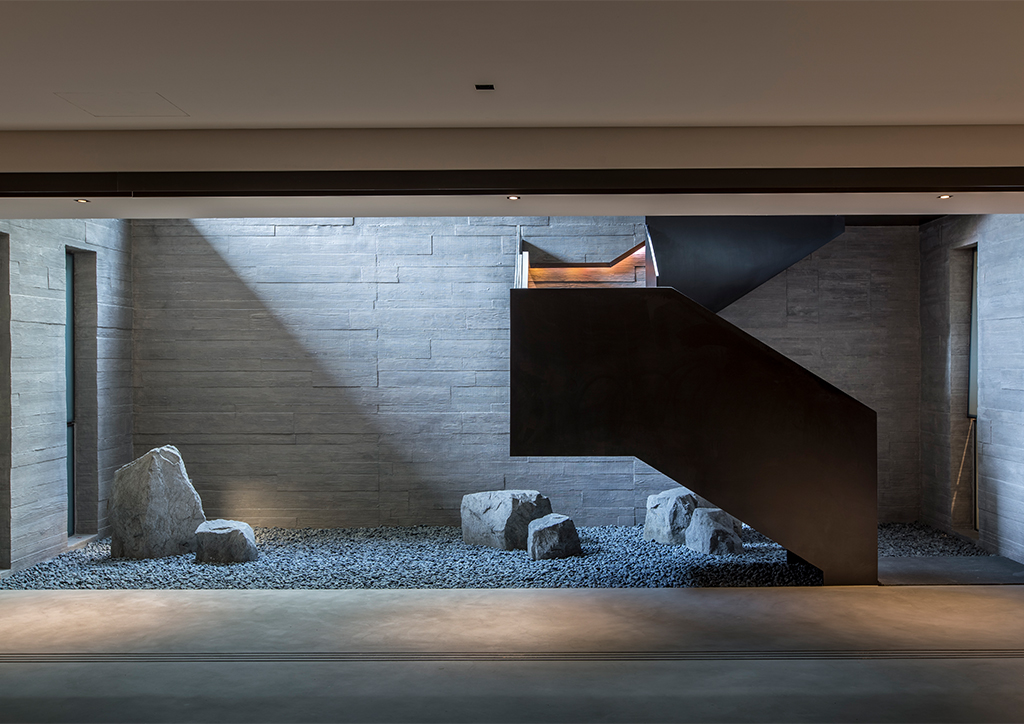
There were two major changes to the original scheme Molina and Arango presented, but not at the geomancer’s prompting. Molina recounts: “The clients said, ‘We always wanted to have a basement.’ Basements are very expensive to build, and so they said, ‘Let’s do the basement first and we can add the attic later on.’ And so the attic in the original design we proposed was not built.”
The basement holds a 64-square meter entertainment room, a guest room, wine cellar, bomb shelter (a requirement in Singapore), laundry and service area, helper’s room, and utility rooms. As one descends the black sculptural staircase beside the kitchen, the refreshing garden atmosphere of the ground floor changes to that of a nightclub party, what with the dark furniture, plush carpet, and pink neon sign that reads, “happiness is expensive.” Sliding glass doors allow the hosts to completely close off the entertainment room so the noise of partying or bingeing on a much-awaited TV series doesn’t disturb the neighbors or the children’s sleep.
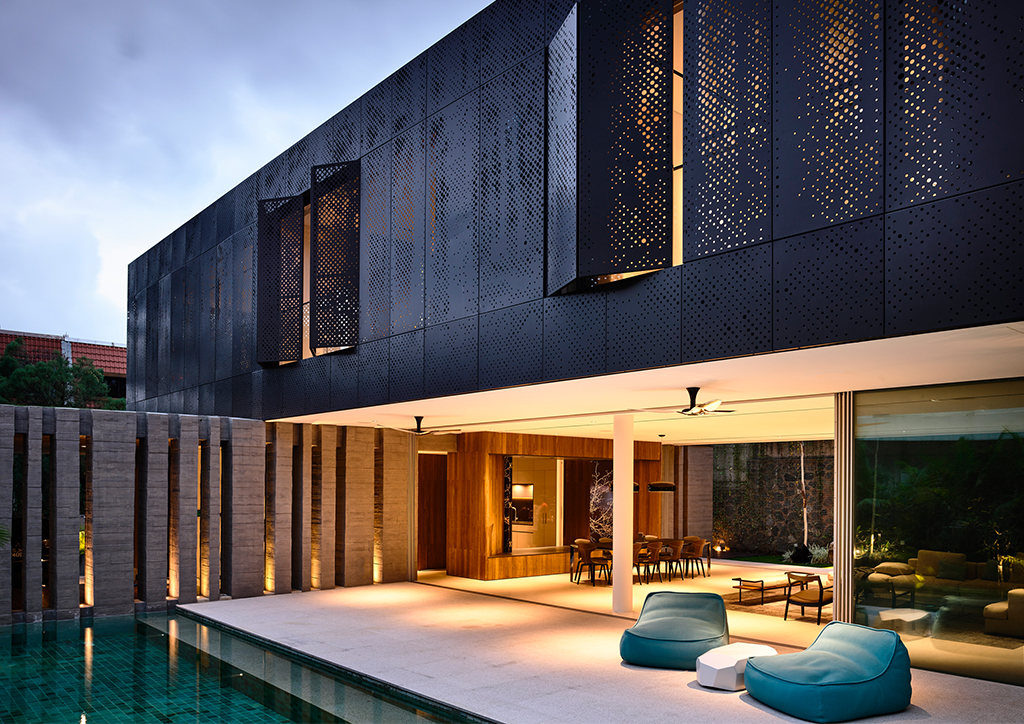
While the entertainment room requires air conditioning whenever it is used, it is the easiest room to cool, being perpetually cocooned against direct sunlight. There is provision for warm air to exhaust, fresh air to enter the service area, and natural light to make it to the guest room and helper’s room, albeit indirectly.
Says Arango: “We are quite particular about designing for tropical living in Singapore. Even though the owners might love to use the aircon all the time, the house is ready for you to just open the windows and enjoy contact with nature, with the grounds, with the Earth. We provide cross ventilation. We want to capture the winds. We want to keep the house cool with overhangs. And then we find that even those who say they can afford it realize they need not have the aircon on all the time.” And when that happens, the effort to make the house pixel perfect feels well worth it. ![]()
This article first appeared in ‘Tropical Architecture in the 21st Century Volume 1’ book. Edits were made for BluPrint online.
Photographed by Derek Swalwell and Ed Simon


