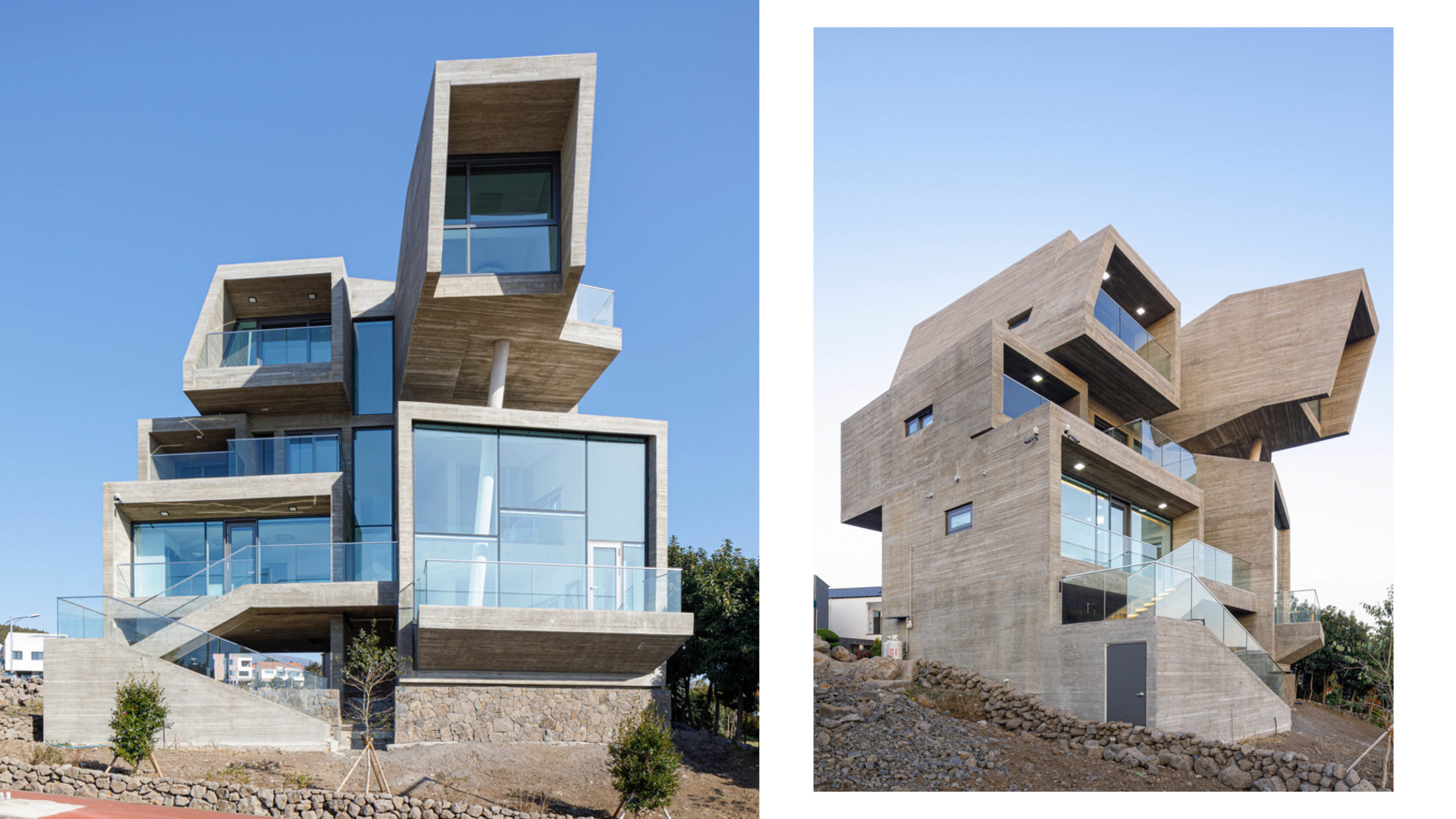
The Solid Wave Pattern of This Residence in Jeju Island is Inspired by The Nearby Ocean
Jeju Island is South Korea’s largest island and a popular destination for both locals and tourists. It is home to beautiful beaches and lush vegetation with a tropical climate that attracts visitors. The island also has an interesting local architecture. In Seoguipo, the second largest city of Jeju, a residence stands out in its neighborhood for its concrete volumes and interesting form.
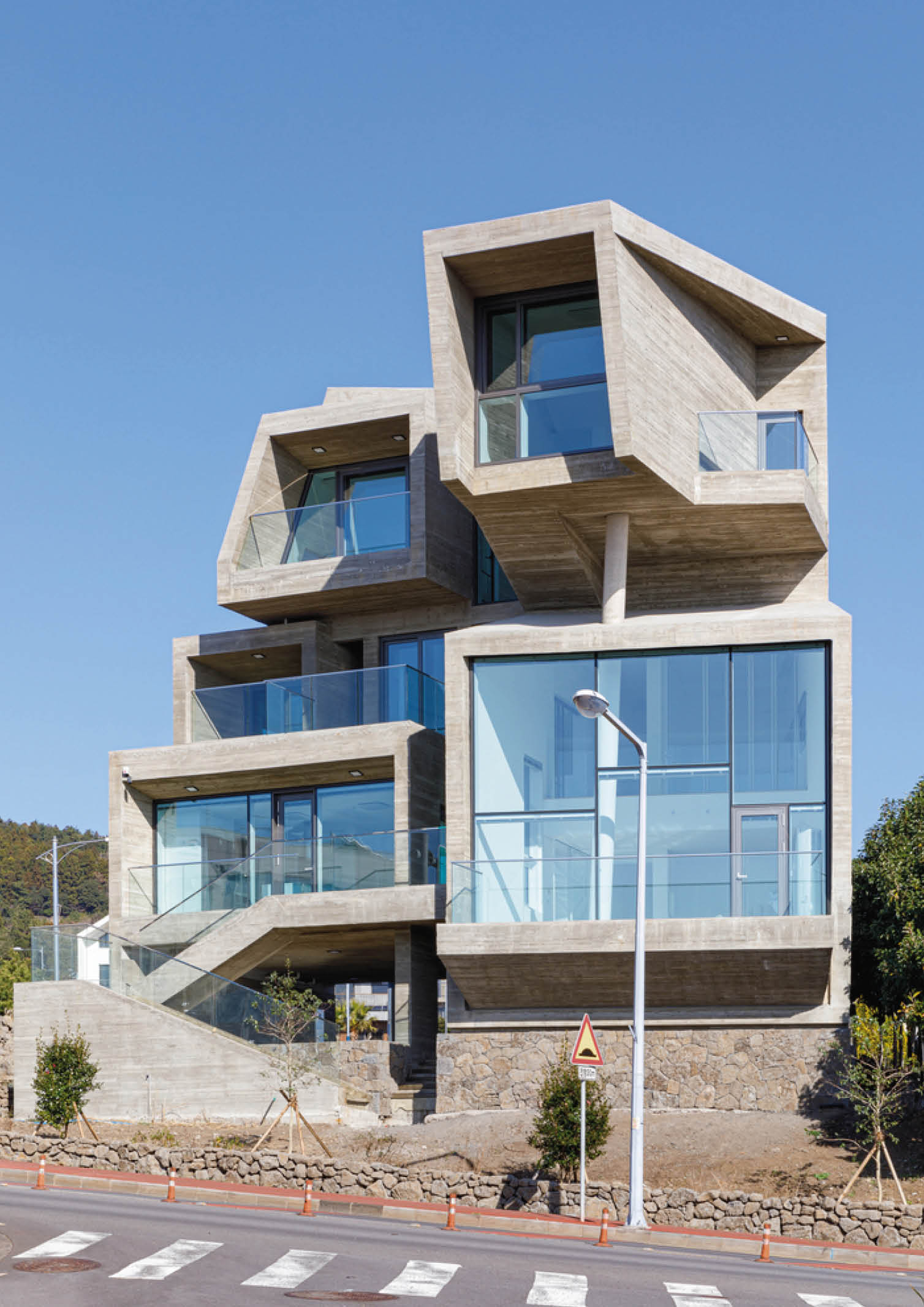
Designed by South Korean Architect Moon Hoon, the house is situated on a slight hillside overlooking the Pacific Ocean in the distance and Halla mountain as the backdrop. He shares that the site is part of a newly developed grid system for residence plots.
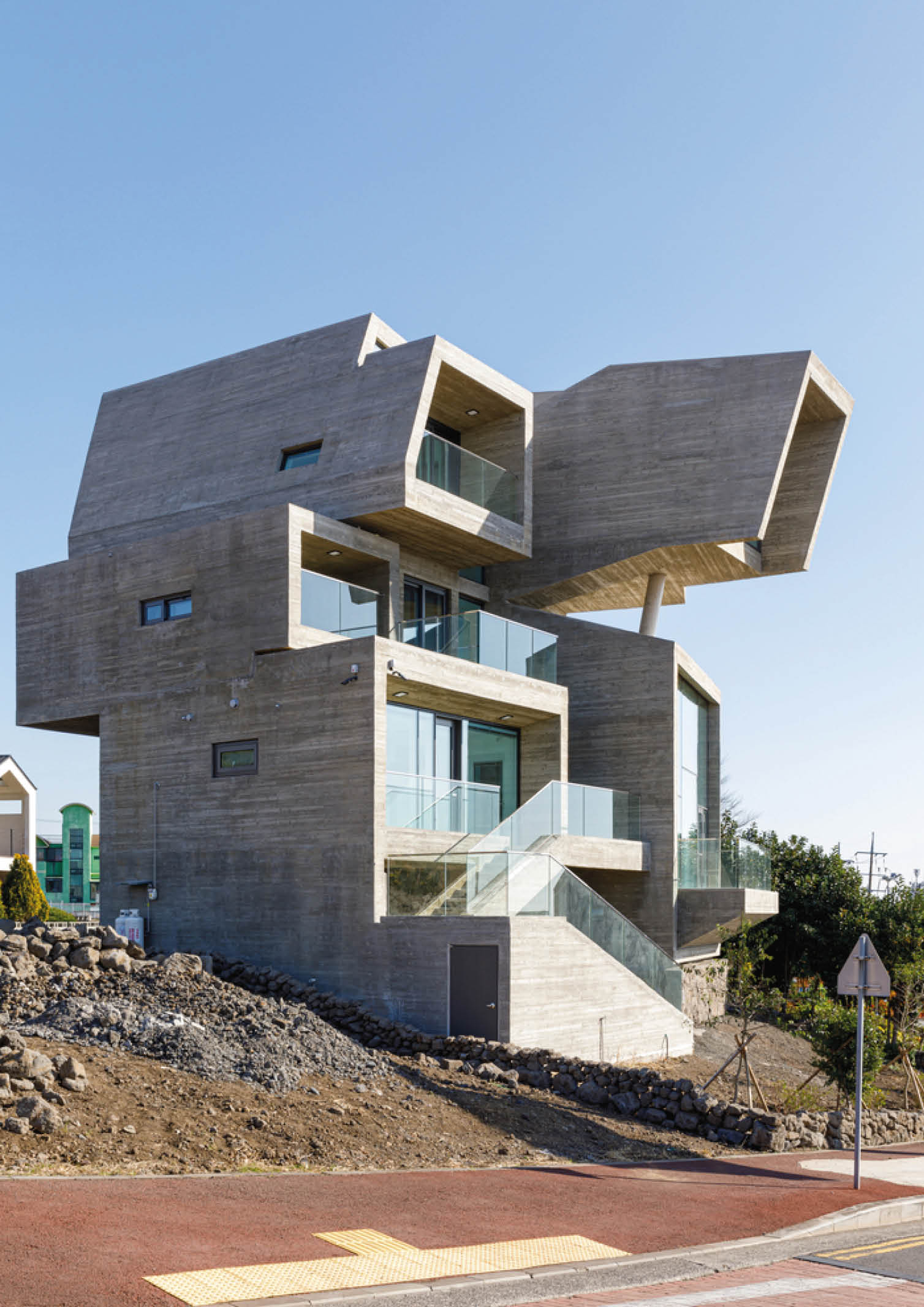

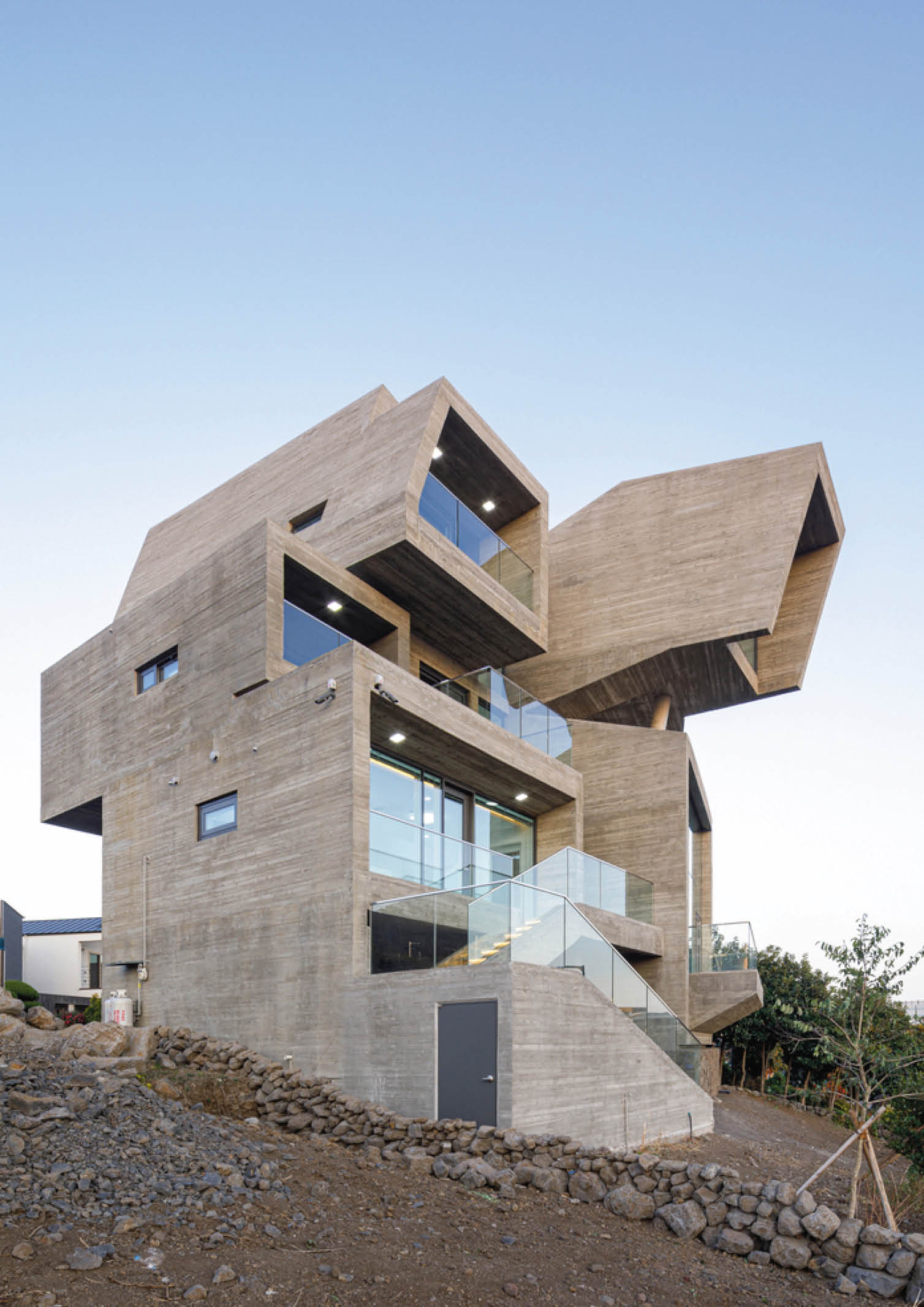
The architect explains that the client knew what he wanted when they signed the contract for the design. The brief was a home with bold angular shapes with a distinct muscular style. He also had a plan for his future family with three children and asked architect Moon Hoon to design three bedrooms for the children with a master bedroom for the couple. In the end, the design became a house with eight rooms that inlcude kitchen/dining, living, and a library.
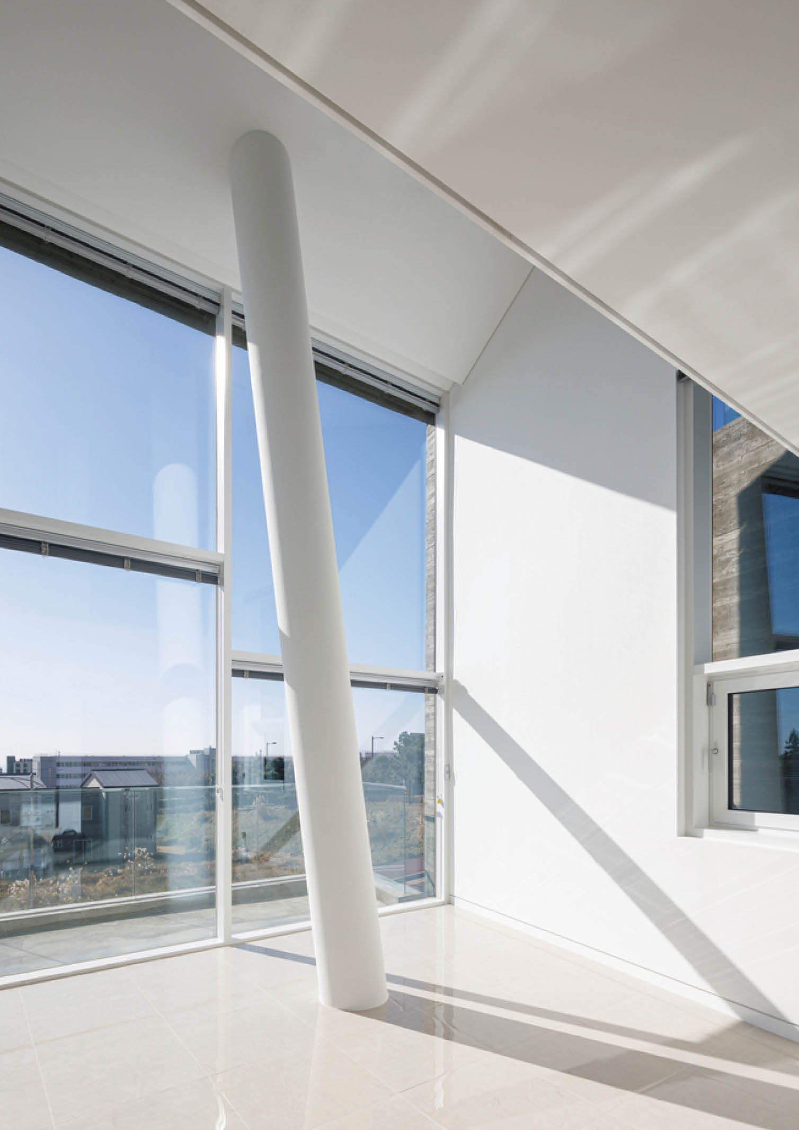
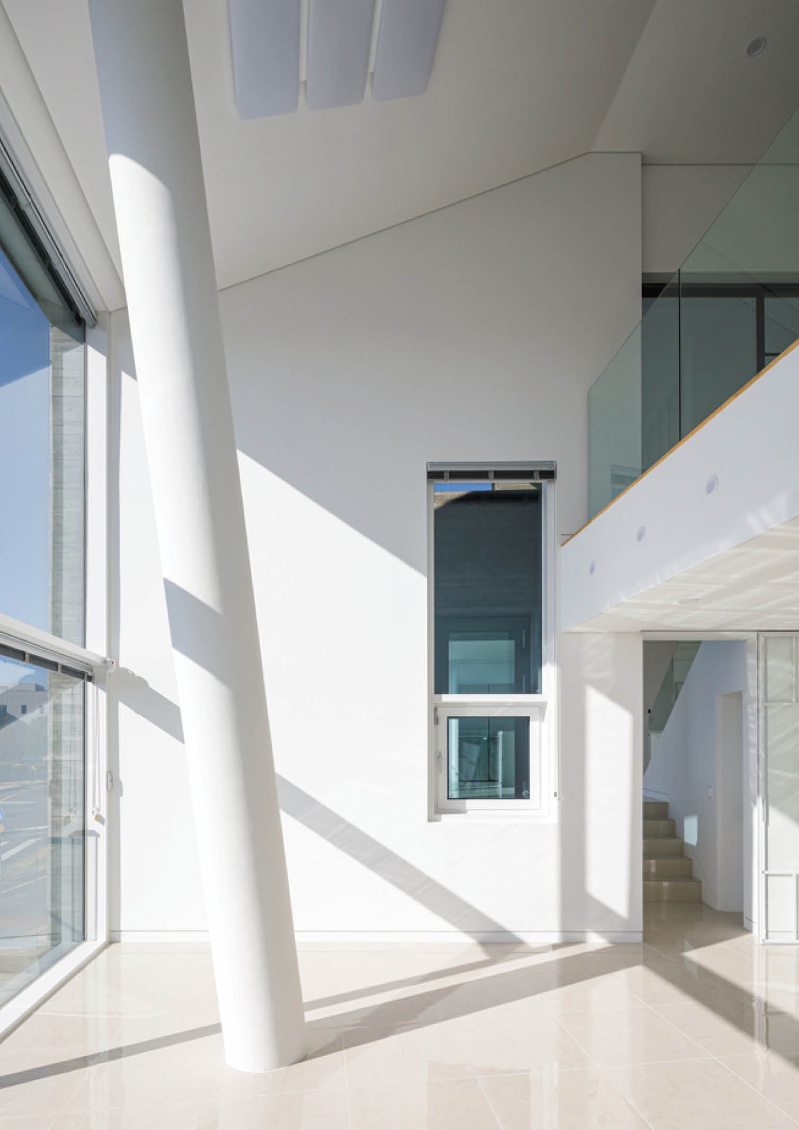
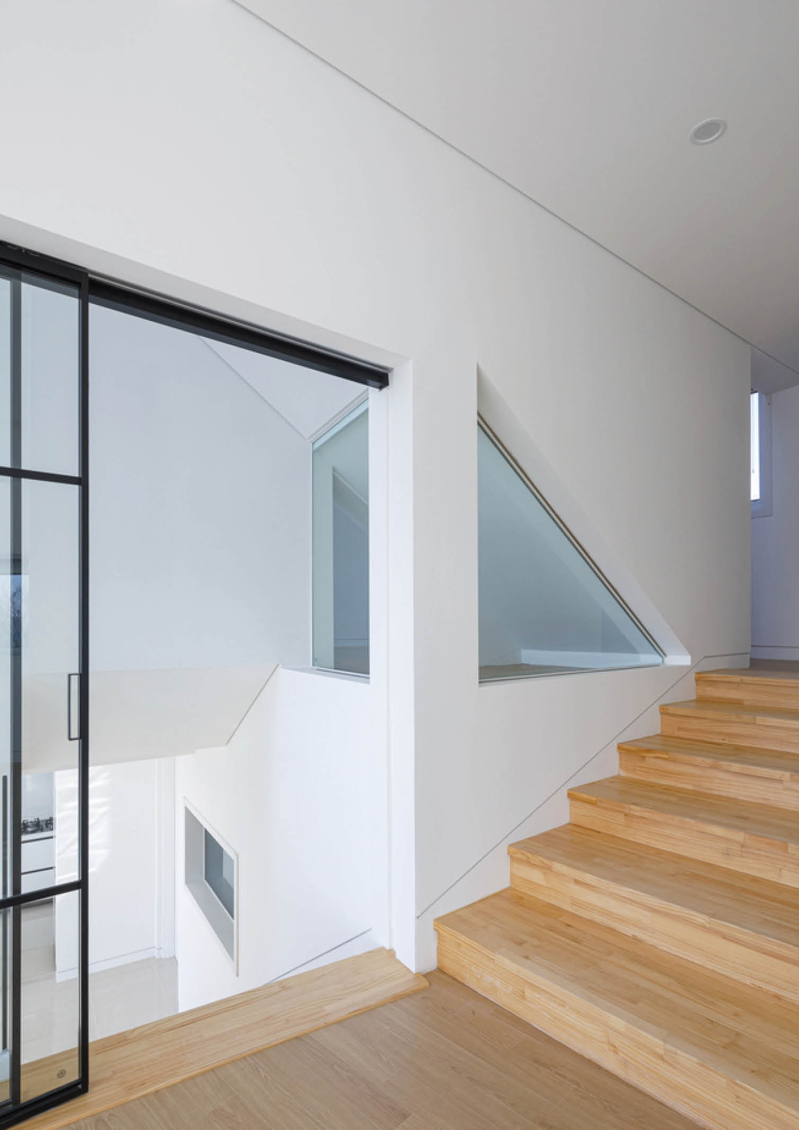
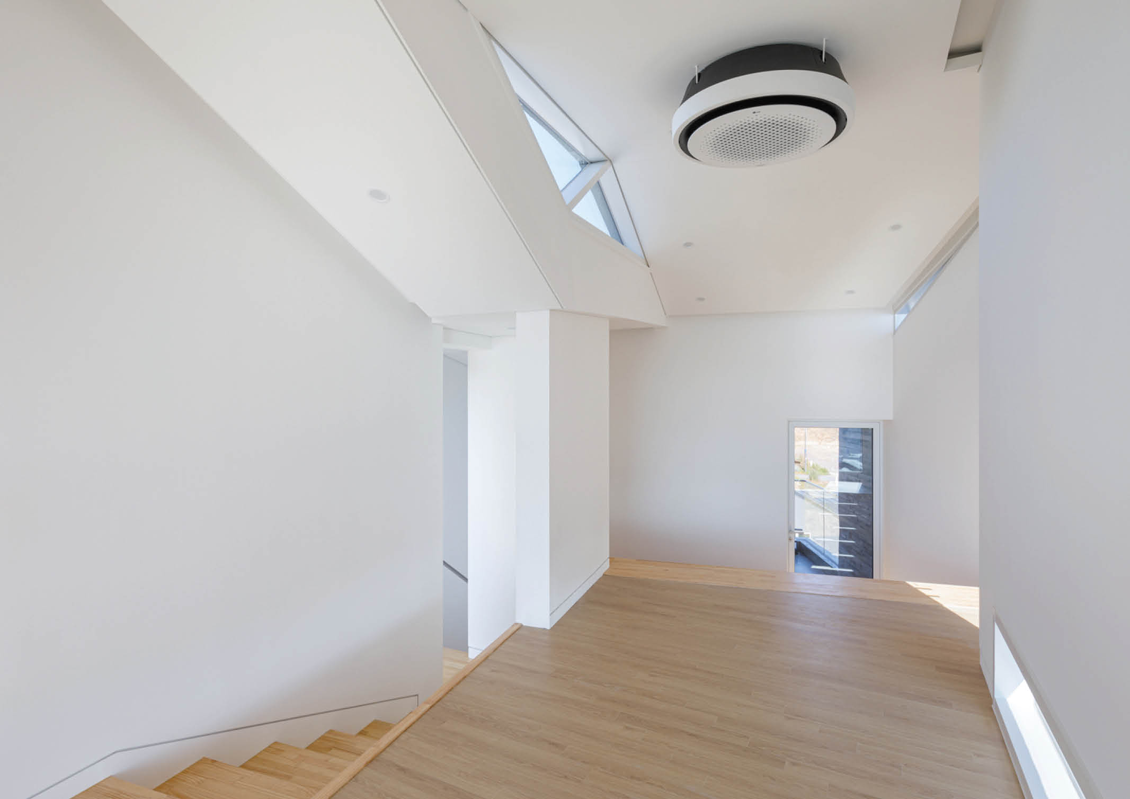
According to Architect Moon, the wave concept of the house was inspired by the nearby ocean. “Often, when I design a project, I do ponder about the project after visiting the site. I do let my mind work spontaneously or at times I doodle freely without too many intentions. When the right moment is met with the creative mind, some kind of idea, a word, or an image comes to mind,” he explains. “The house looking at the Pacific Ocean suddenly rose as a large counter wave looking at the ocean. The juggling and stacking of 8 different sized rooms within the phantom wave initiated,” he adds.
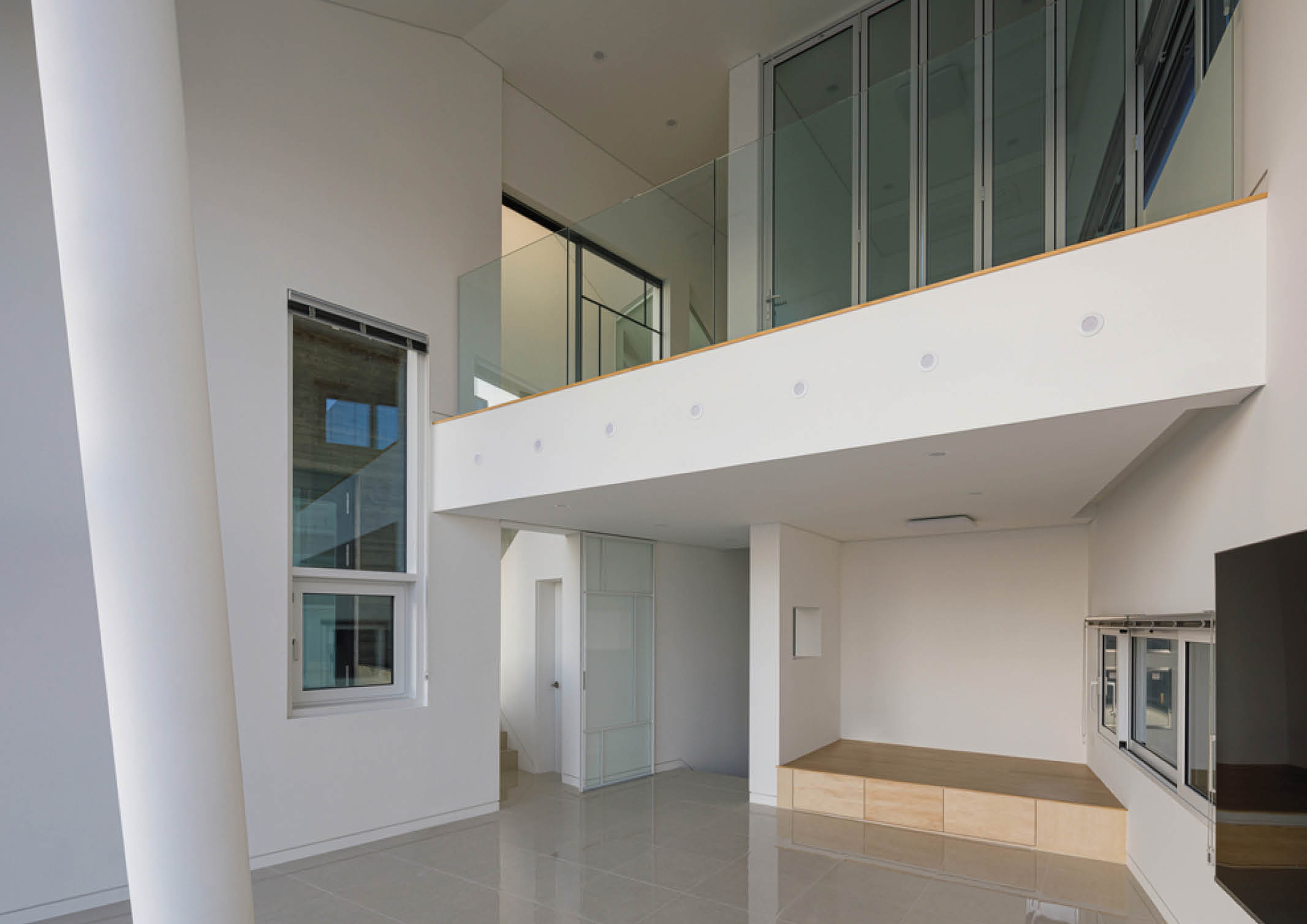
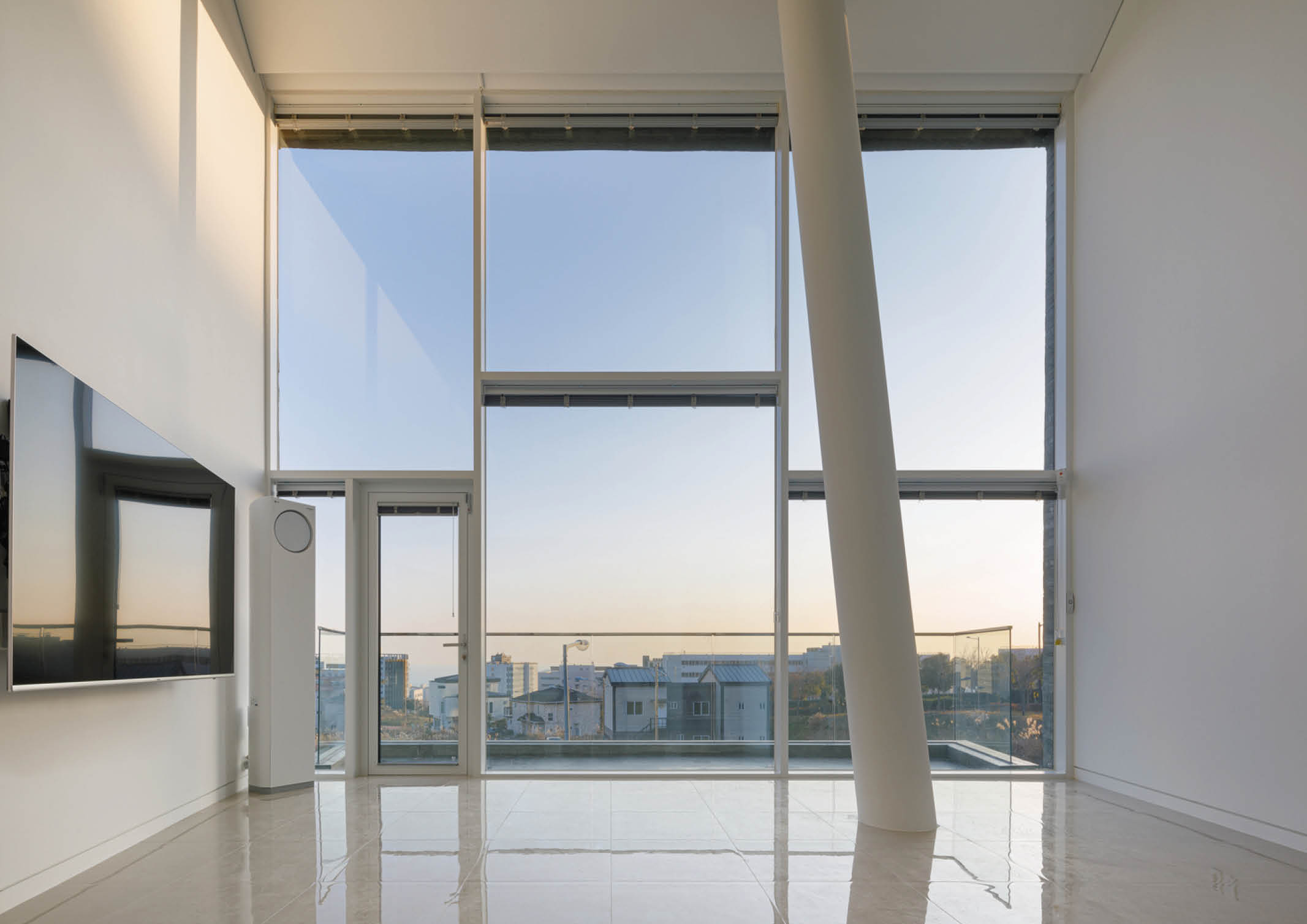
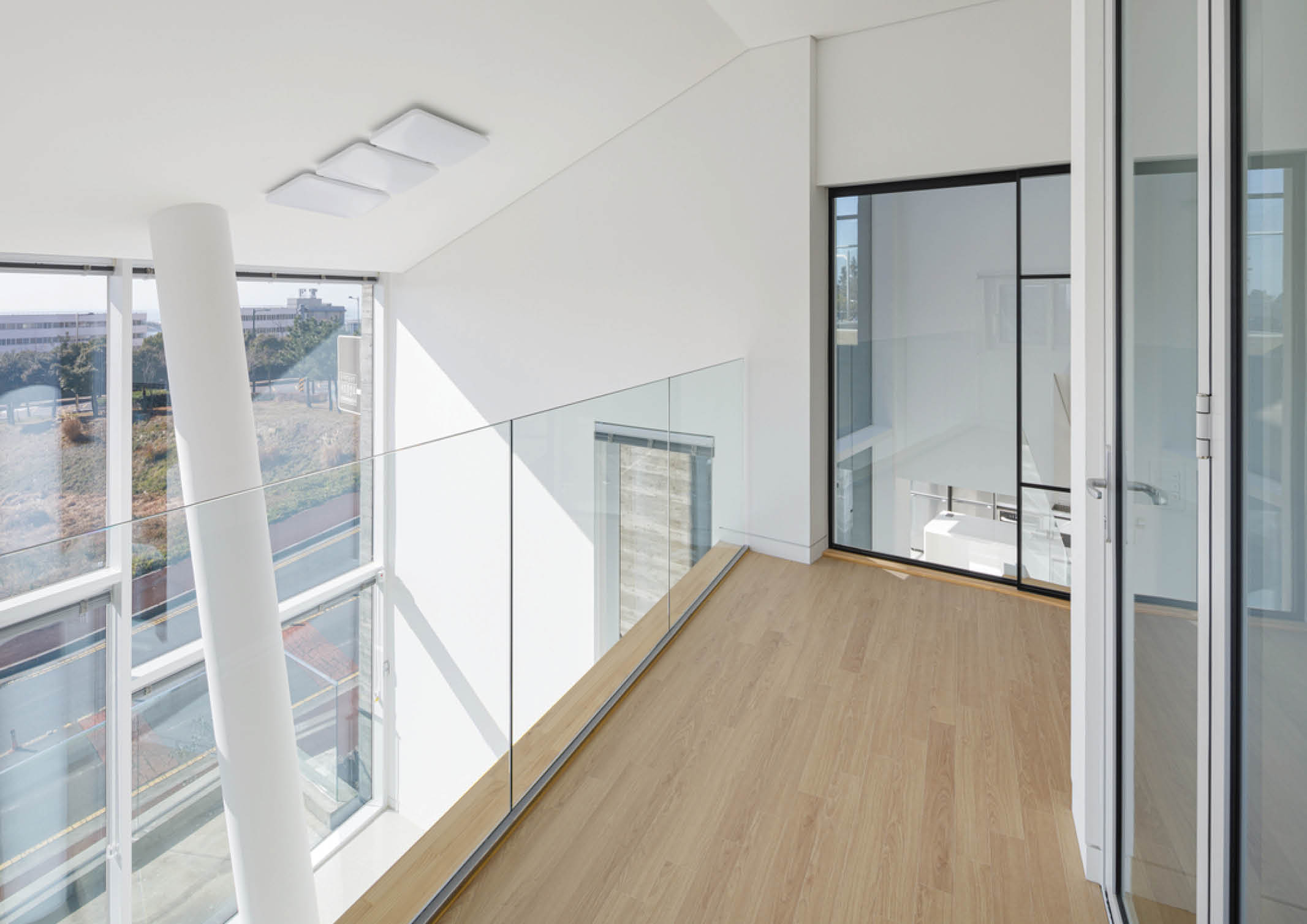
Each corner of the house is carefully placed to suit the site and maximize the environment. The angled site offers a clear view to the front-facing south. Meanwhile, all eight rooms could have views and ample sunlight. The architect positioned the house entrance at the northern side with a small basalt rock erected fence wall bringin a sense of entry place-ness and some protection from the notorious Jeju wind.
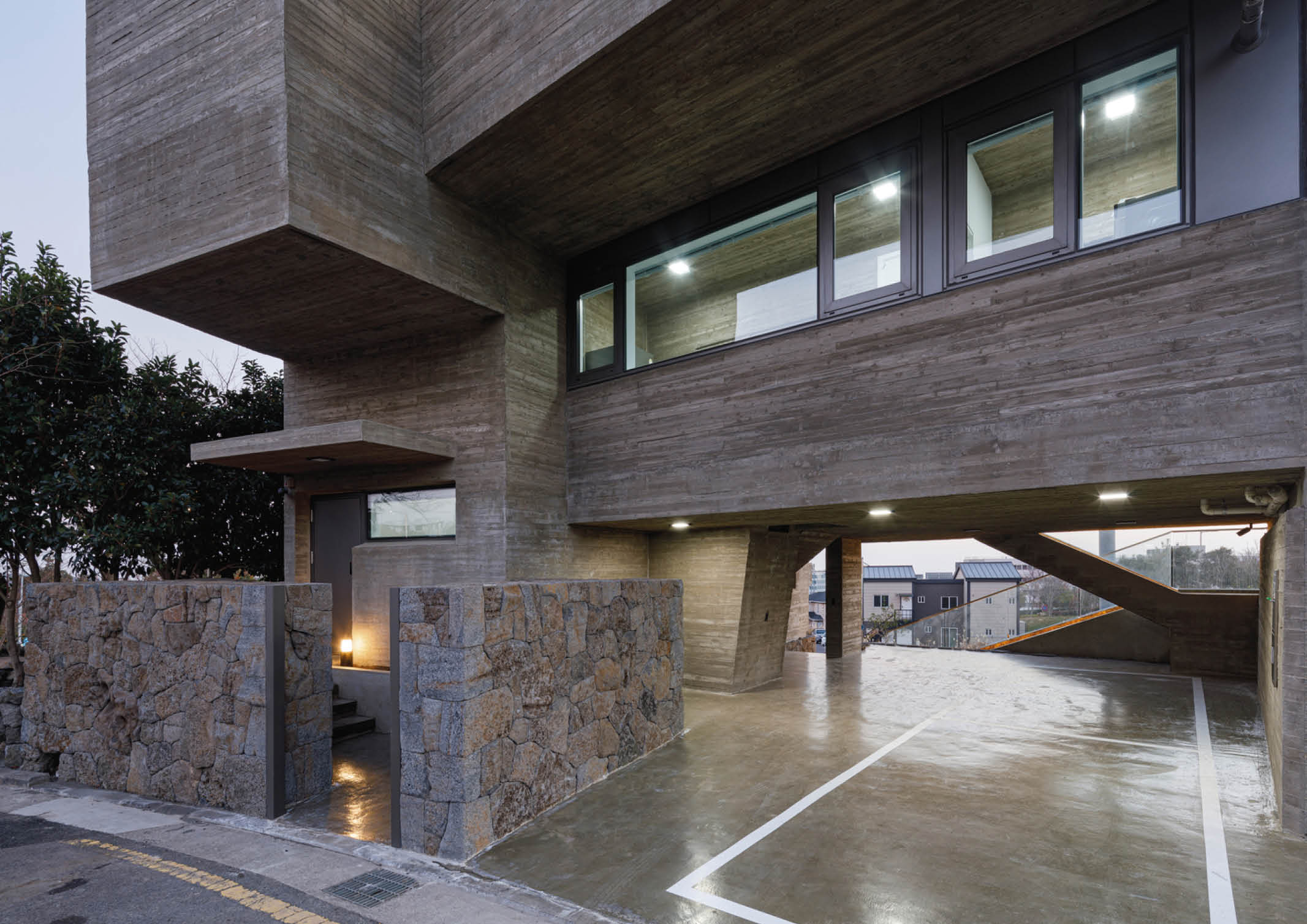
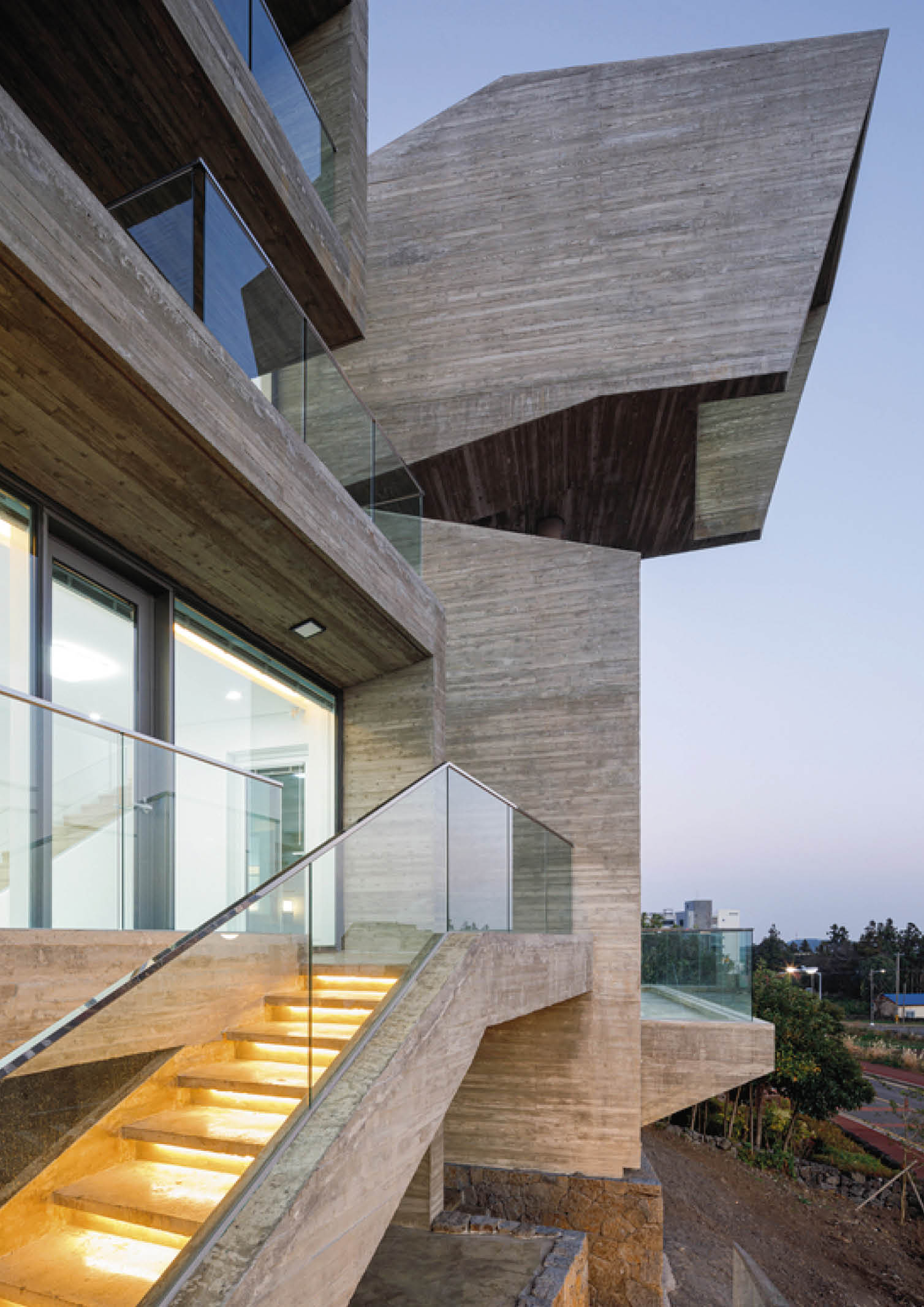
Moreover, the foyer does not give any visual key to the main space unless one makes a turn and ascend a few steps. For the living space, it features a double-height space with an angled column supporting the library on the forth floor. The kitchen/dining area is located a few steps up the living area. Moving through more steps will lead one to the rooms of the client’s future kids. “This ascending movement through steps and ramps continues all the way to the top, where there is the library with a great view of the Pacific Ocean,” explains Architect Moon.
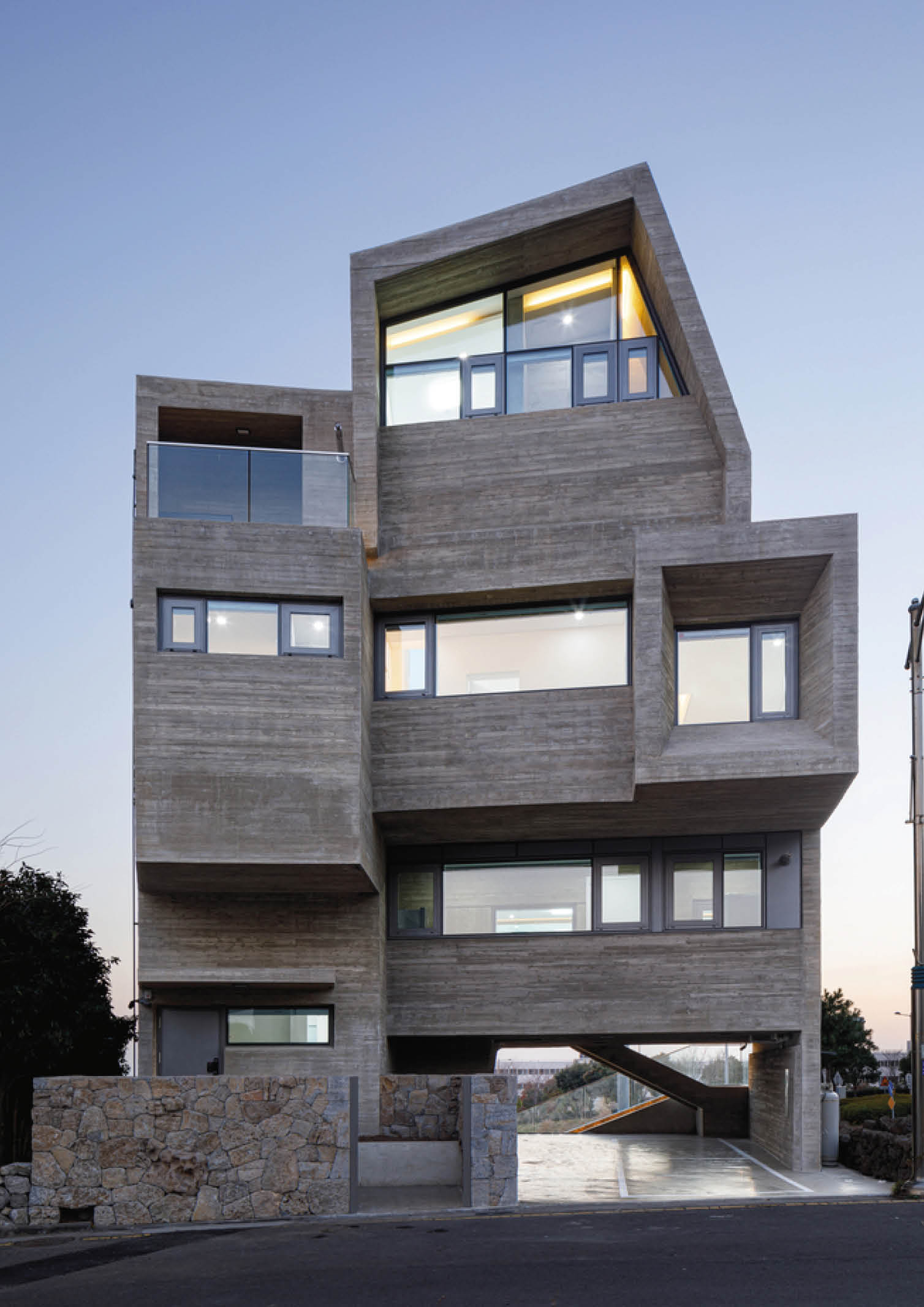
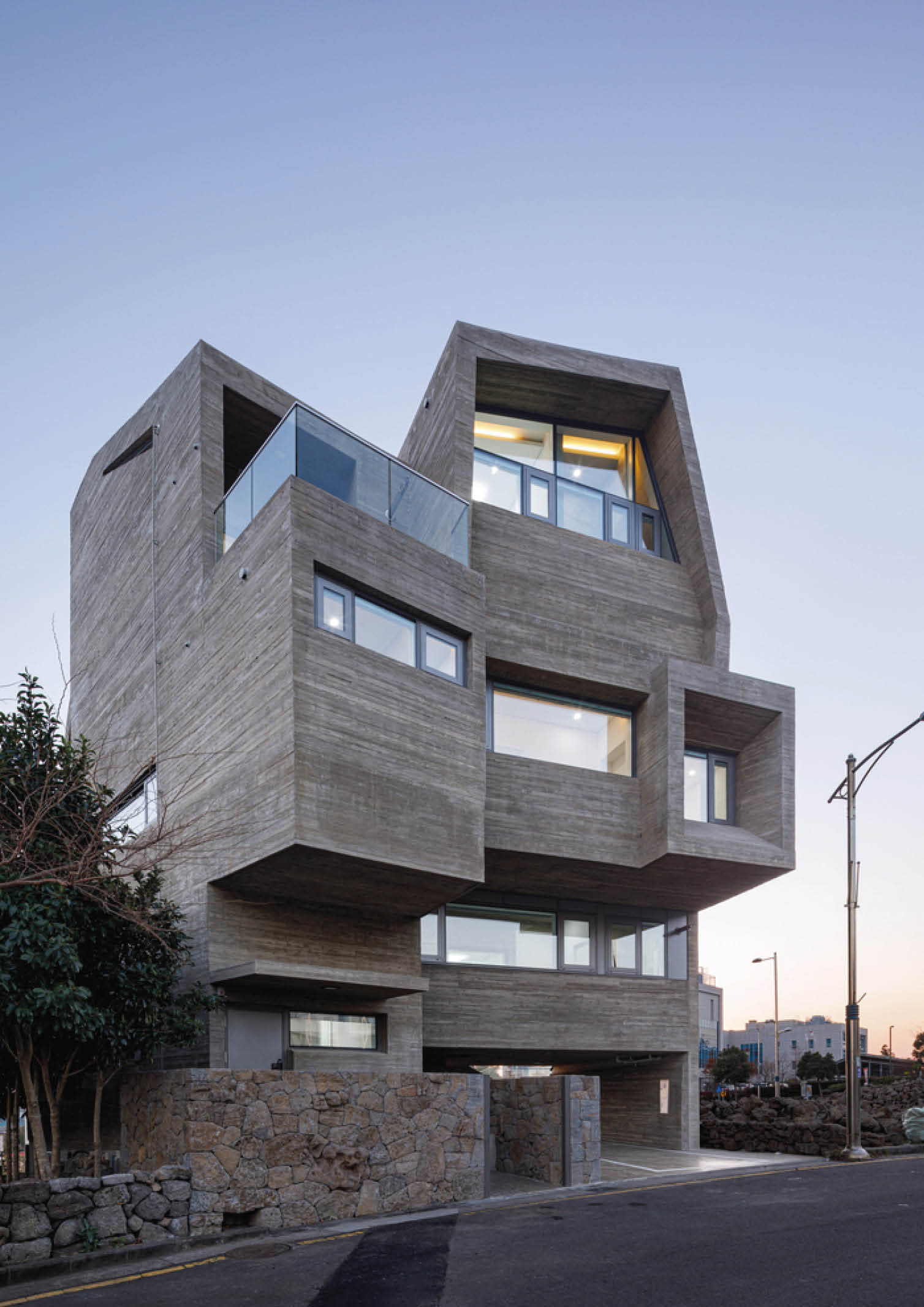
The south-north axis library has step seats to the northern side which provides a door to the balcony. Here, residents can view the Halla Mountain. The top floor concludes the solidly stacked wave gesture.
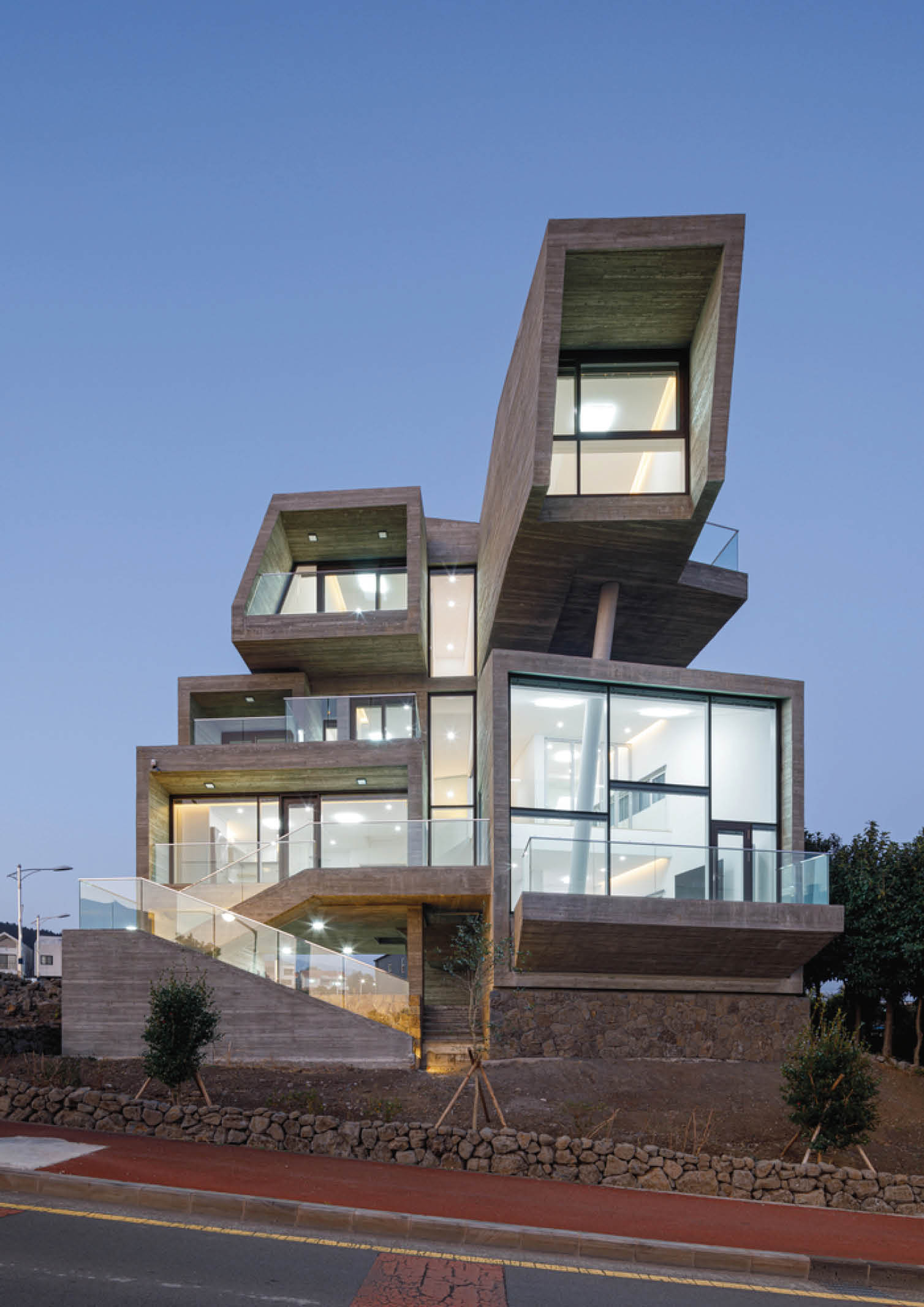
Lastly, the architect highlights that the wood plank imprinted exposed concrete has been a staple material for many of his projects in the island. He believes that it goes well with harsh windy weather and abundant basalt rocks in the area. “It is as though the new building has been standing there for a long time,” he says.
Photography: Kim Chang Mook


