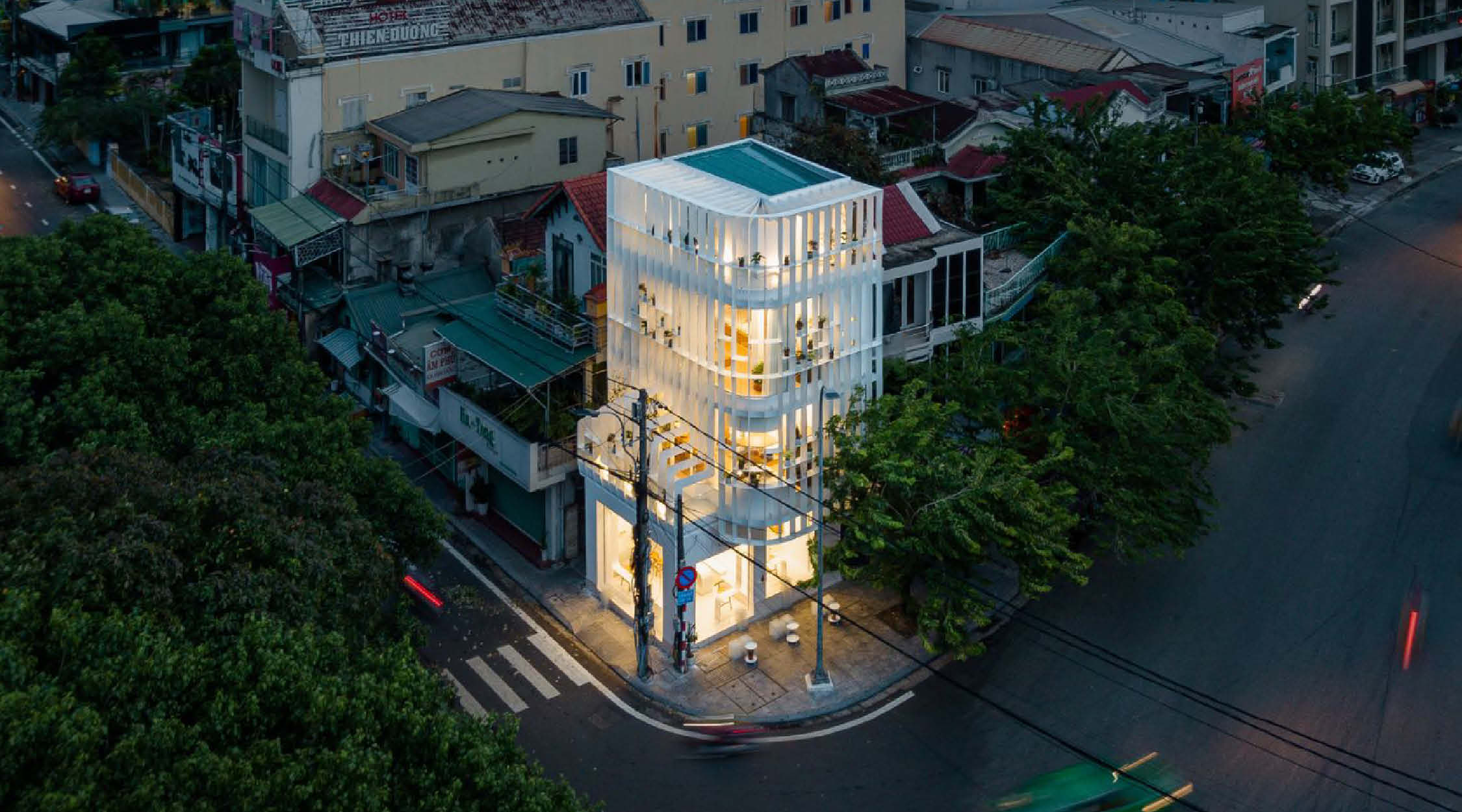
The Tiam House Exhibits Careful Planning in Defying Limiting Conditions
Skillful architectural design defies a site’s restrictive parameters. In the city of Hue, Tiam in Vietnam, Nguyen Khai Architects & Associates renovated an 18-year-old house in poor condition into a white building that houses a café and the client’s residence. The 35-square-meter property sits on the corner of the road and serves as a living space for a multi-generational family. The architectural team, who are also responsible for completing the % Arabica coffee shop in Shanghai, China, worked around the limited space by creating a multi-level modern white building. The well-thought-out design uplifted the residents’ living conditions while giving them priceless architectural experience.
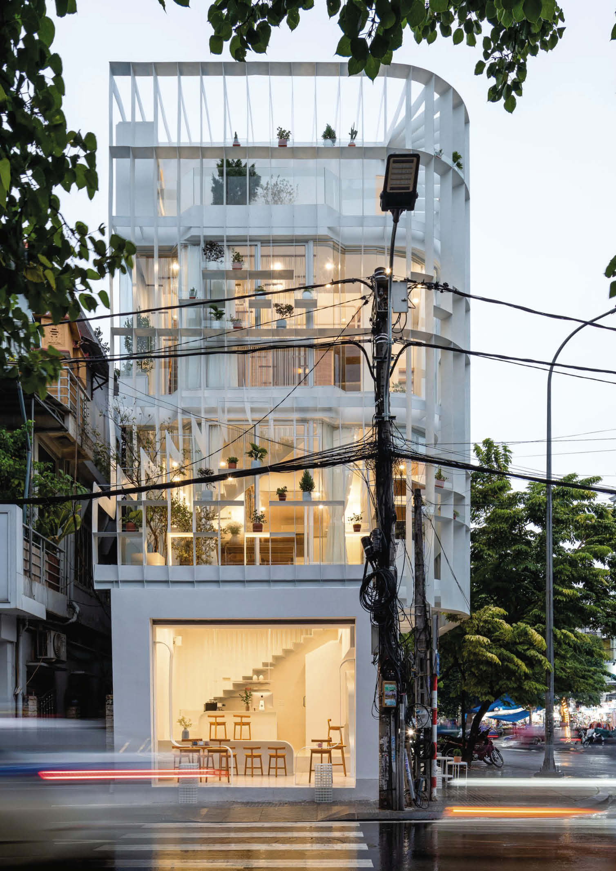
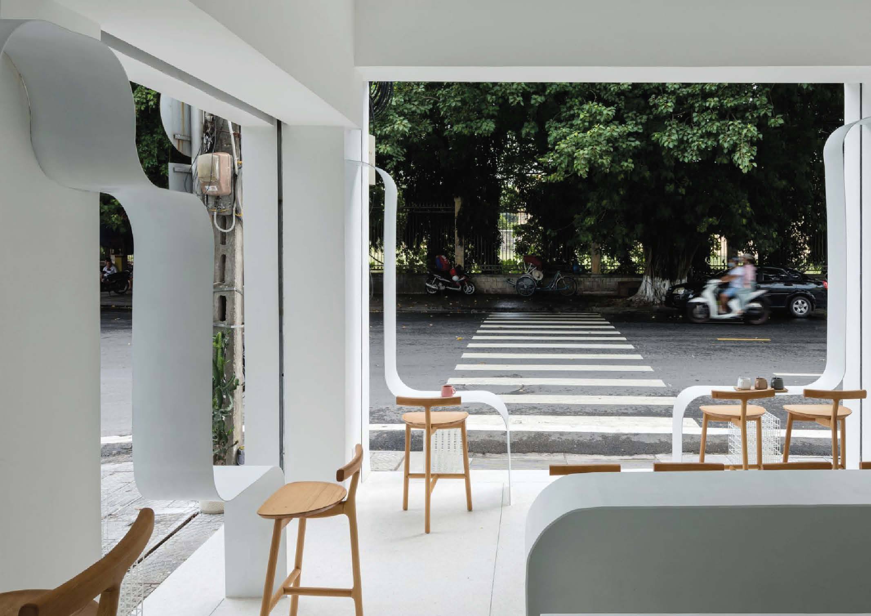
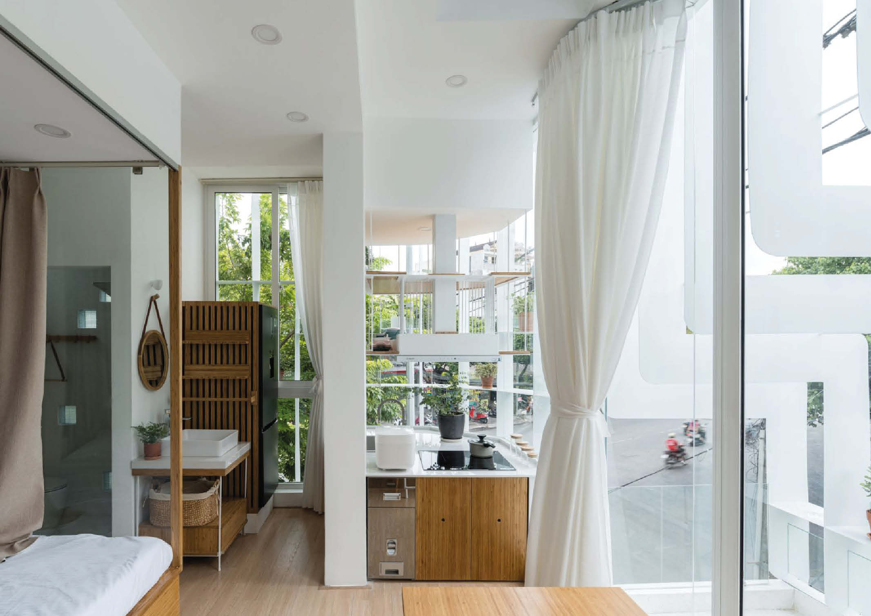
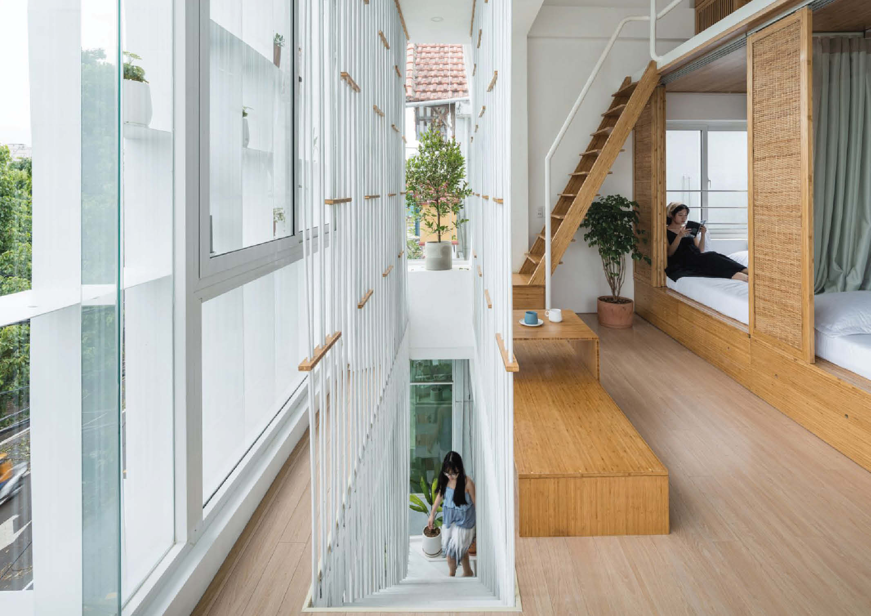
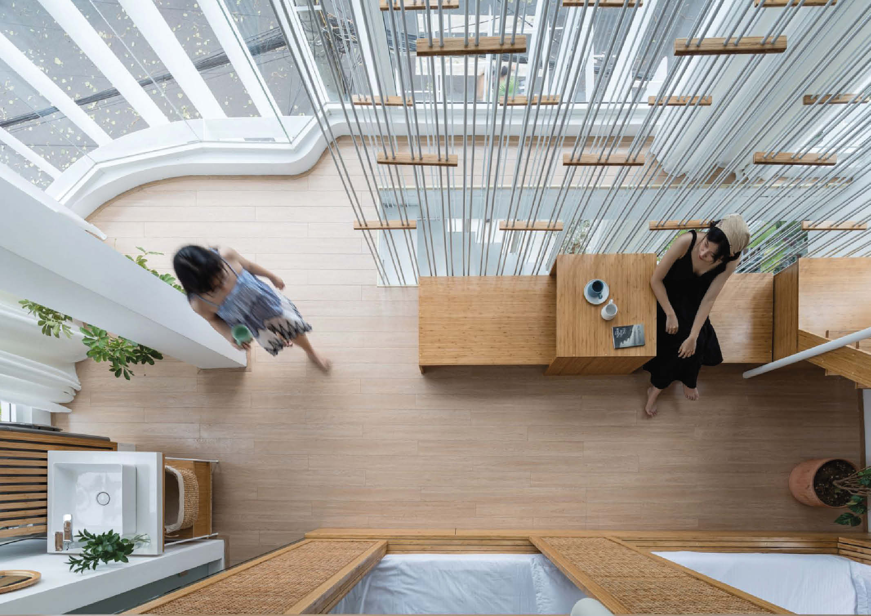
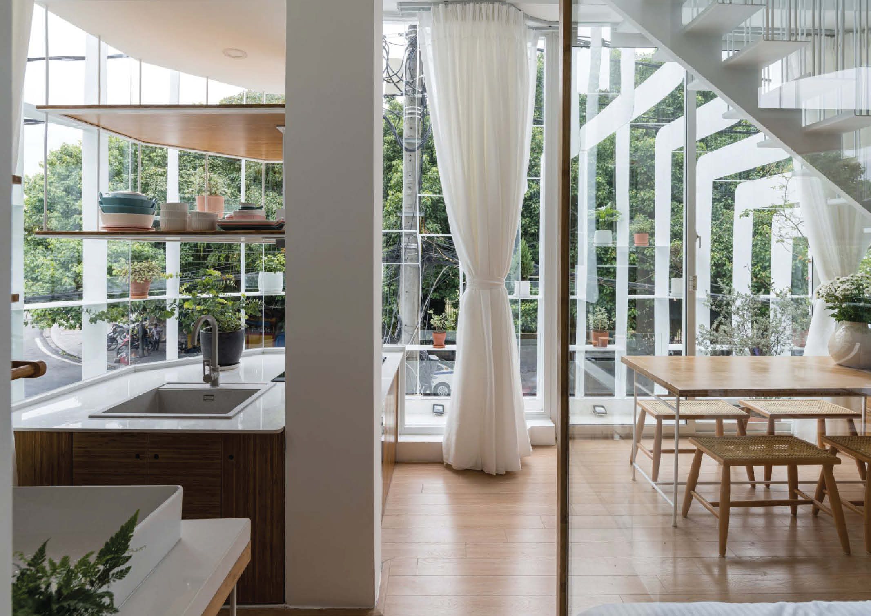
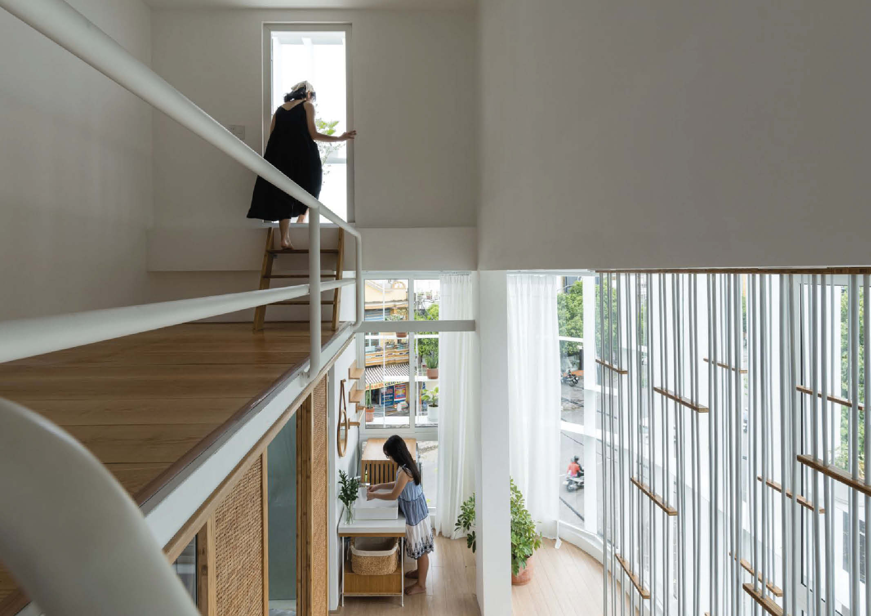
The finished structure has three floors, an attic, a balcony, and a terrace. As a solution to the limited space, the team designed the property with continuous open spaces in minimalist interior. The white aesthetic also helped create an illusion of a bigger space, in addition to the massive glass windows. The lateral staircase, which created more room and allowed for better circulation, was installed in place of the outdated, unnecessary spiral staircase. Additionally, functional zones and objects in the Tiam House were strategically placed to create a space where families could interact and bond.
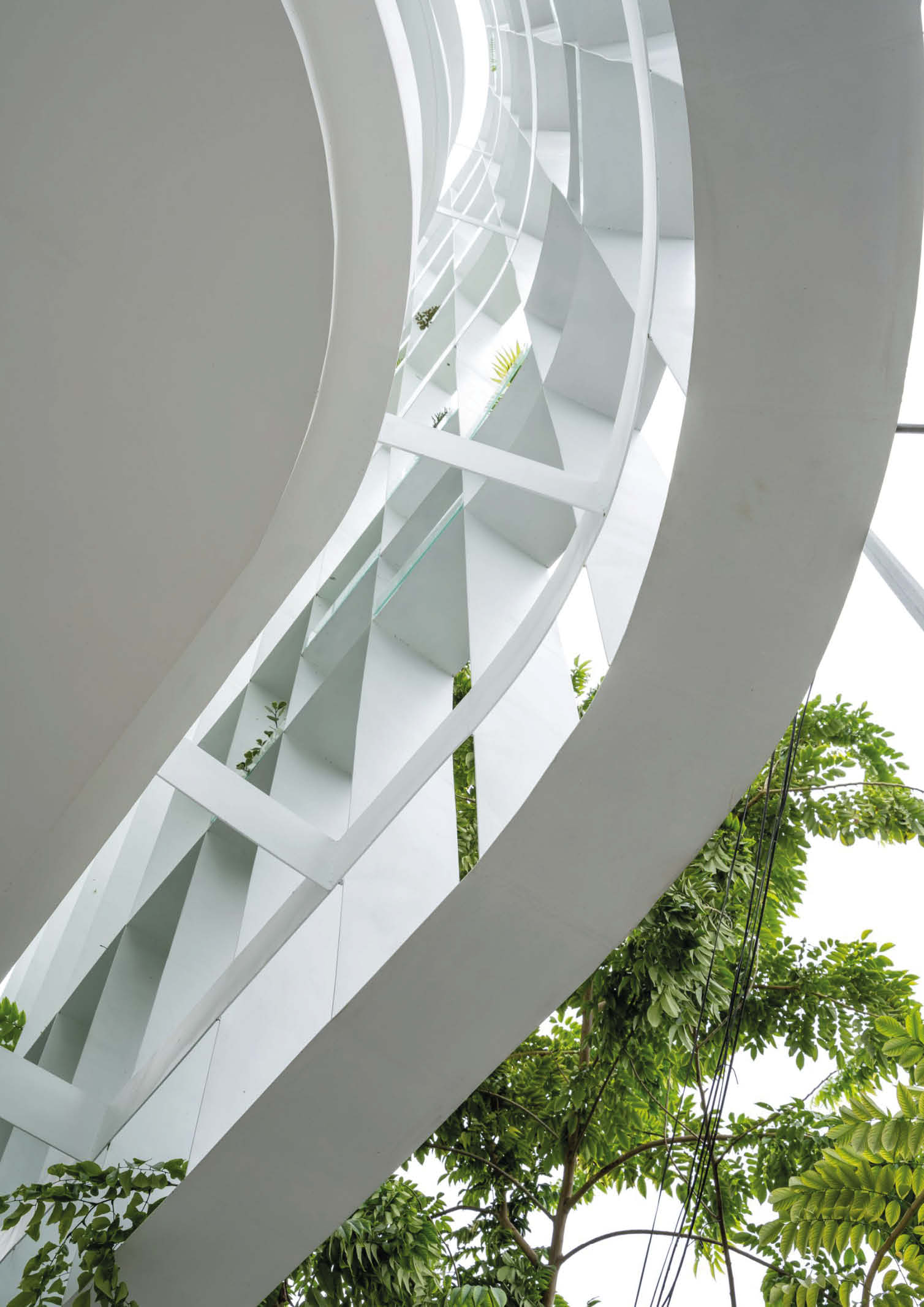
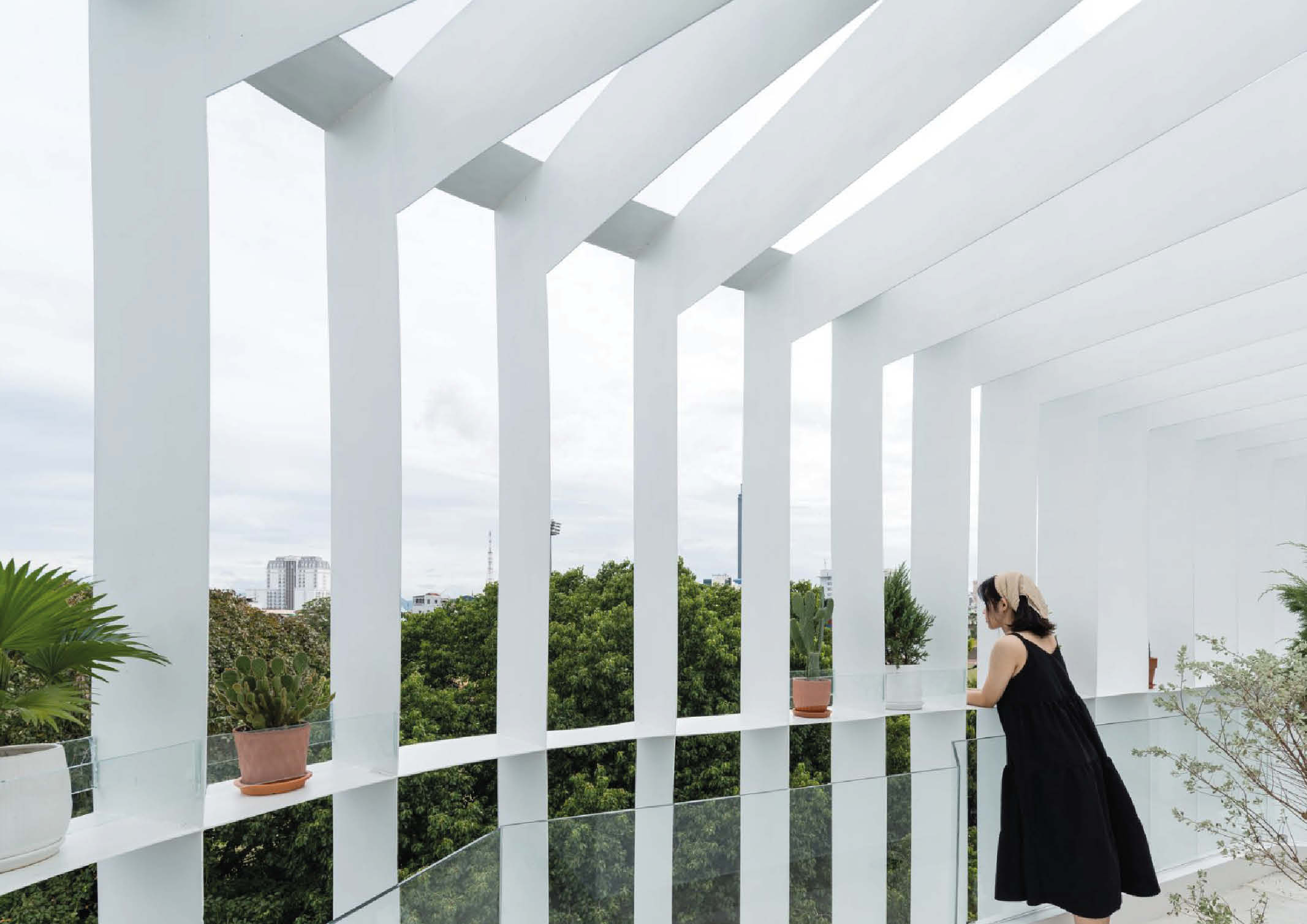
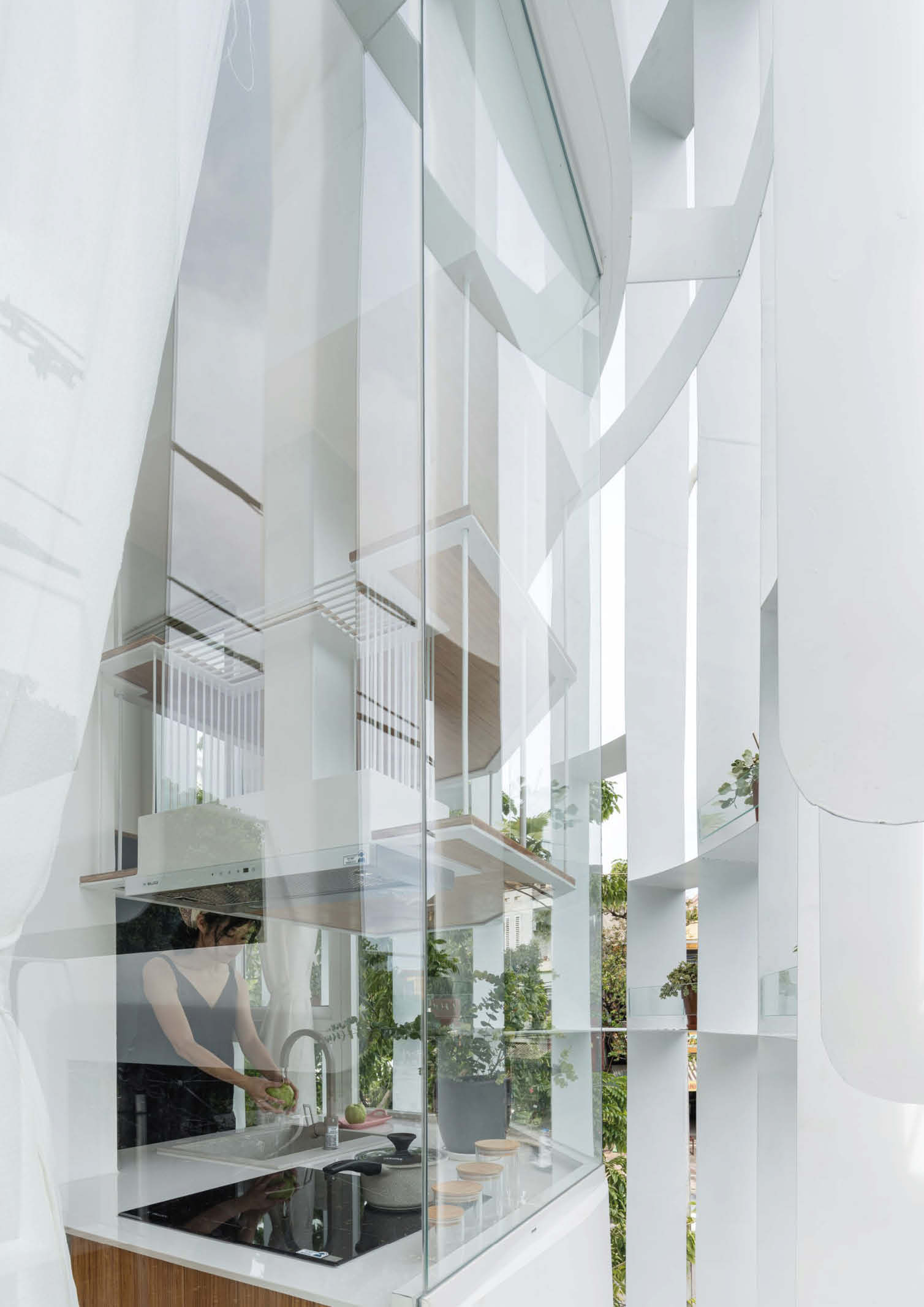
The crew installed vertical louvers and glazing that serve as a barrier between indoor and outdoor spaces. The louvers not only reduce heat radiation, but also impart a play of light and shadow that elevates the building’s visual impact and user experience.
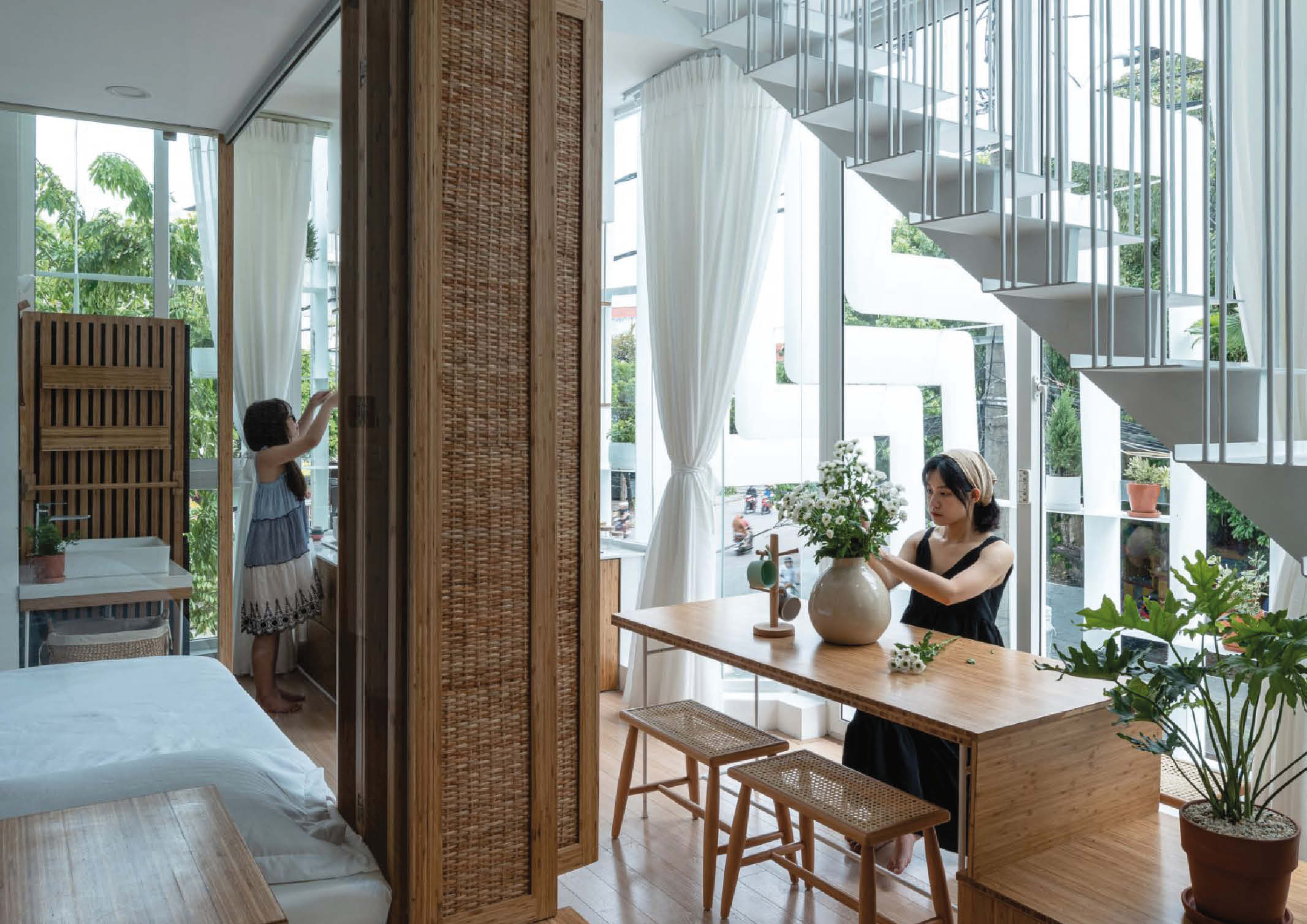
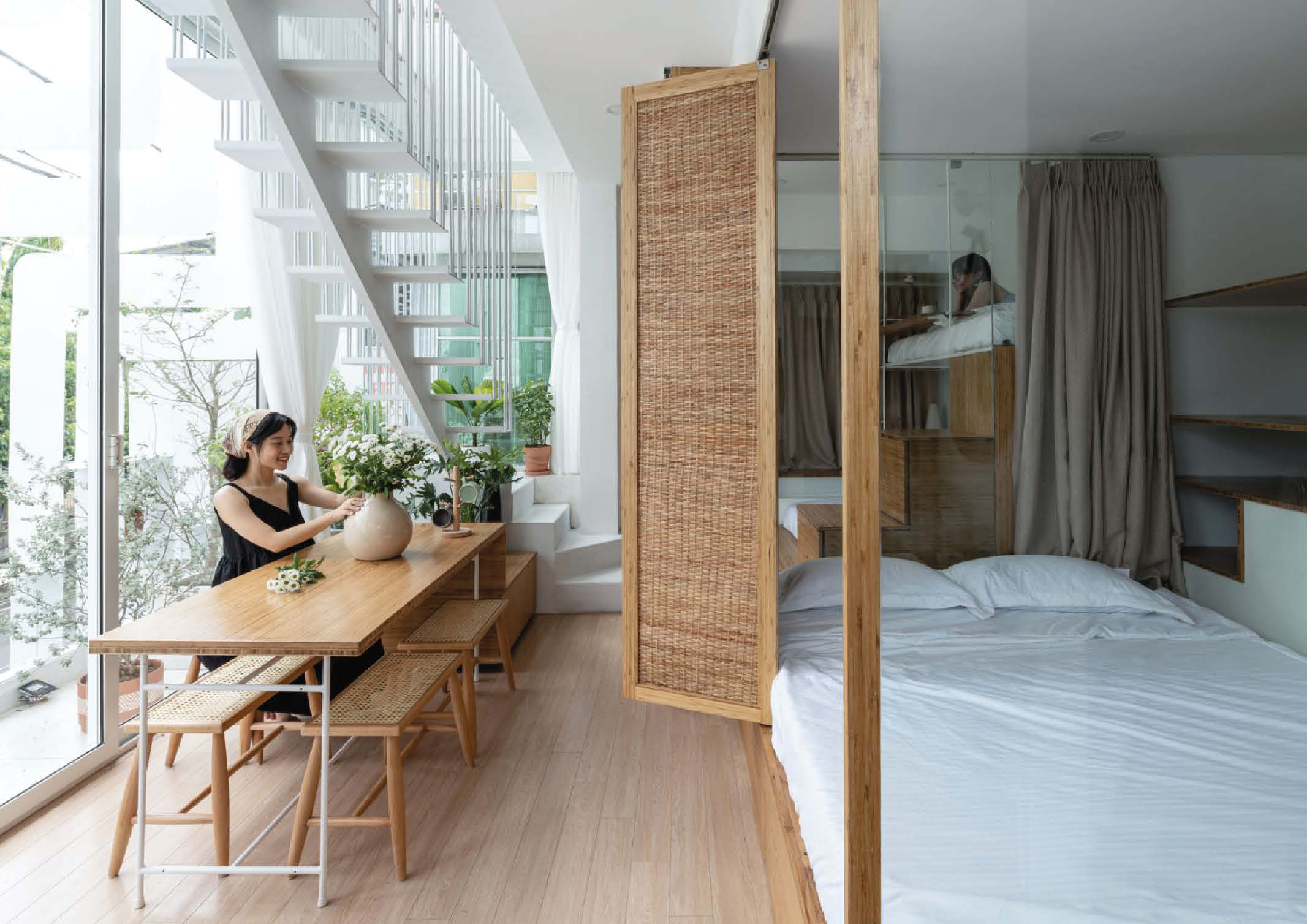
The use of bamboo furniture enhanced the color contrast of the Tiam property. It was the superior option due to its eco-friendly and sustainable characteristics, as well as its suitability for Vietnam’s severe climate. To complement the white and bamboo interior design, plants were placed in various corners throughout the entire building. Greenery on the balcony, terrace, louvers, and throughout the interior contributed to a tranquil and cozy atmosphere. It drew the structure closer to nature, despite its proximity to the road.
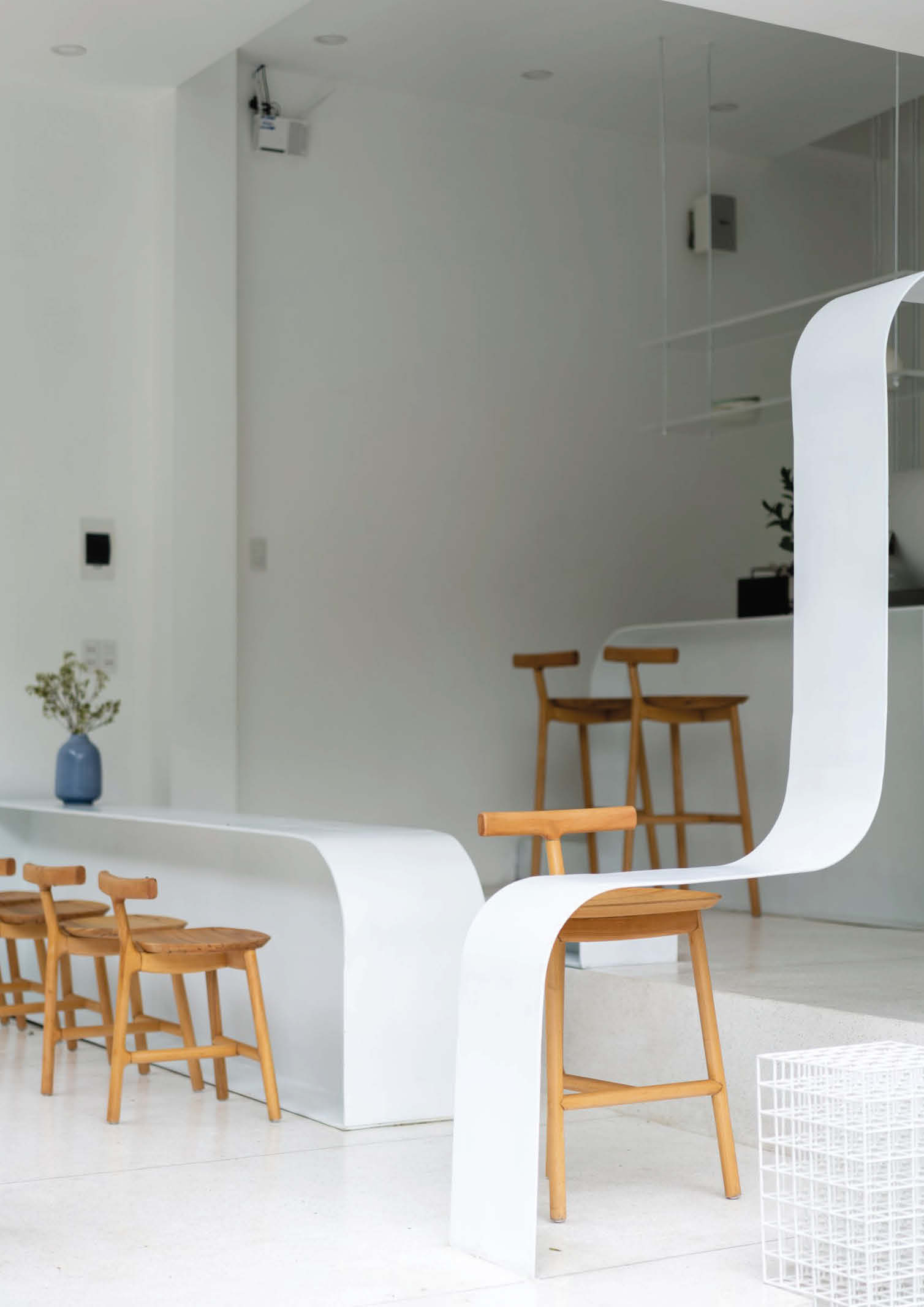
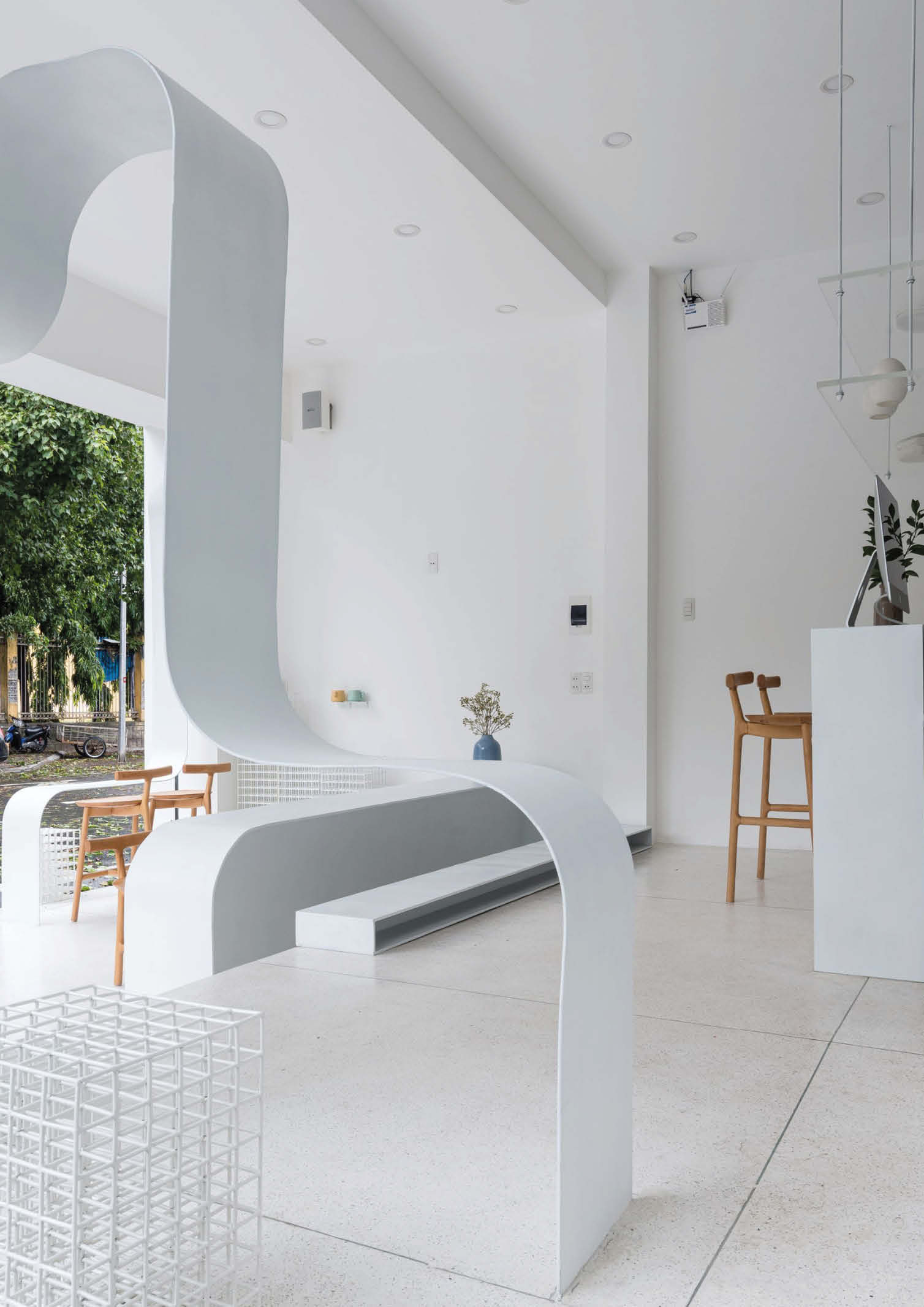
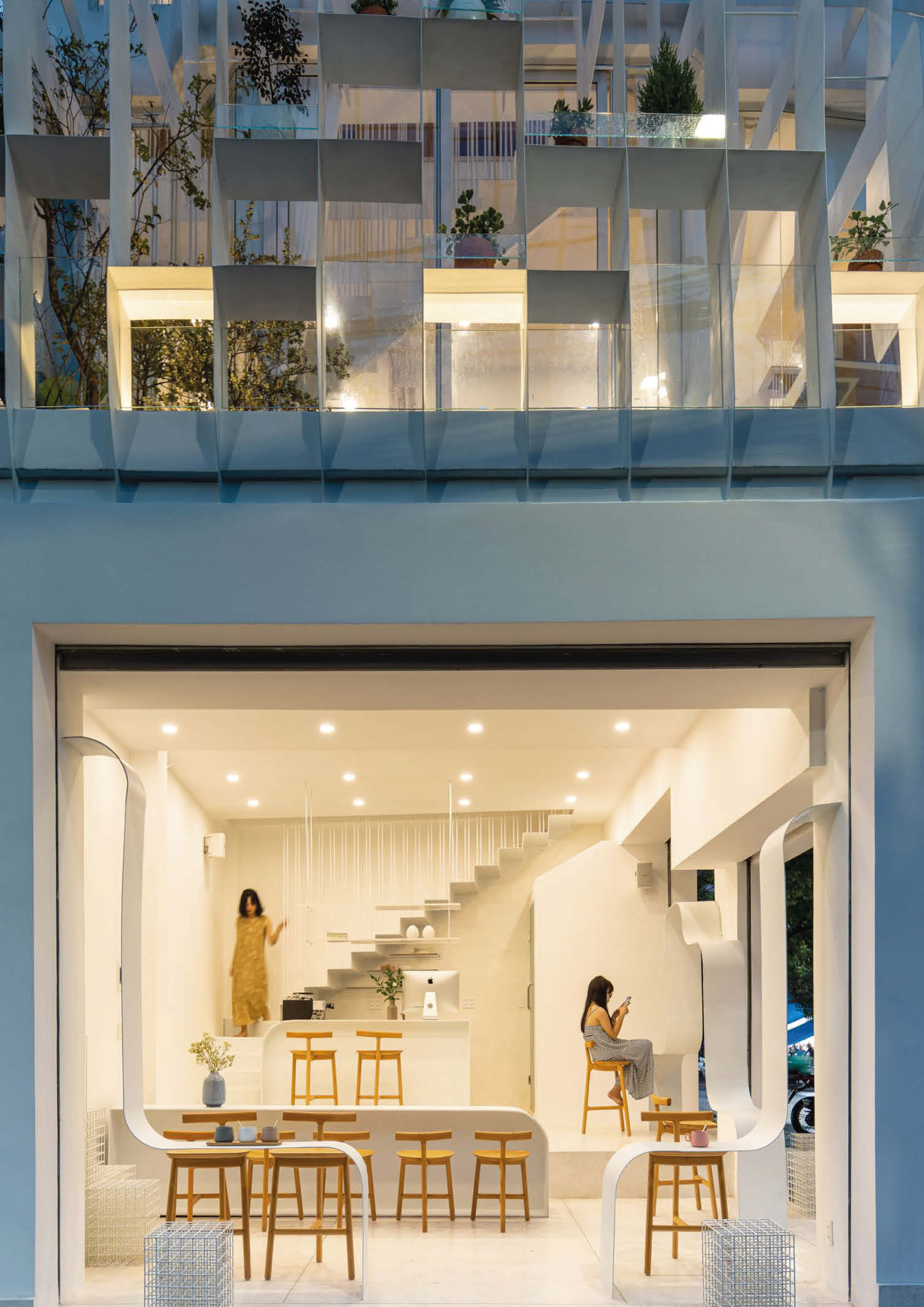
The Tiam café, located on the first floor, is owned and run by the owner, while the remaining levels serve as residential space. It was constructed similar to the rest of the residence. In a nominal and monochromatic setting, the arrangement of lengthy, curved tables and narrow, transparent chairs makes all the other colorful elements stand out. Ultimately, the café’s lively and endearing atmosphere is enhanced by the presence of drinking and mingling customers.
Photos by Quang Dam.


