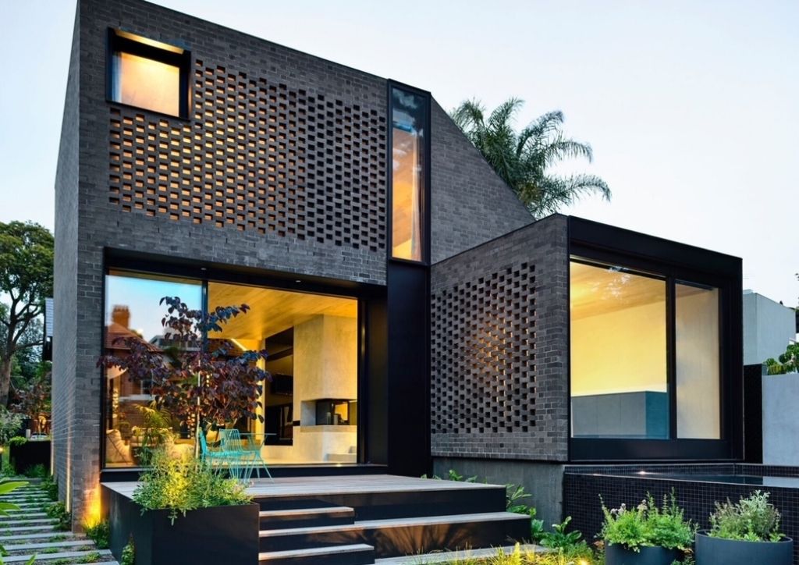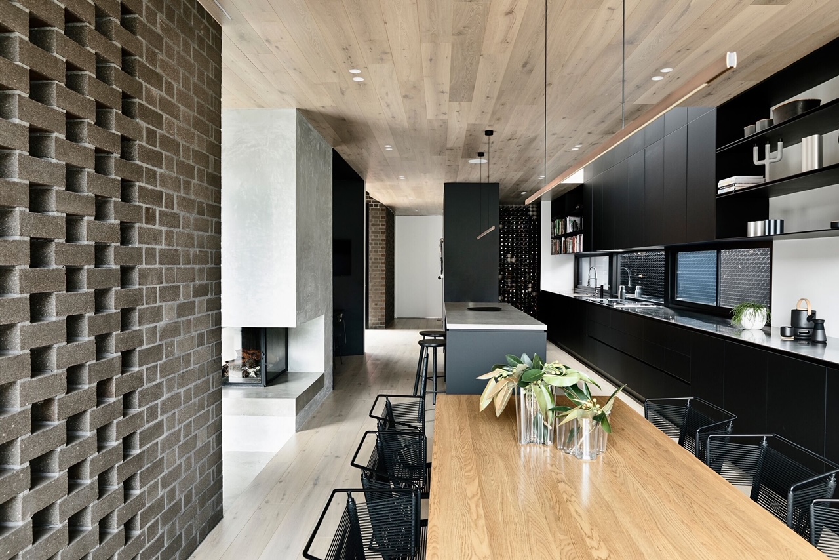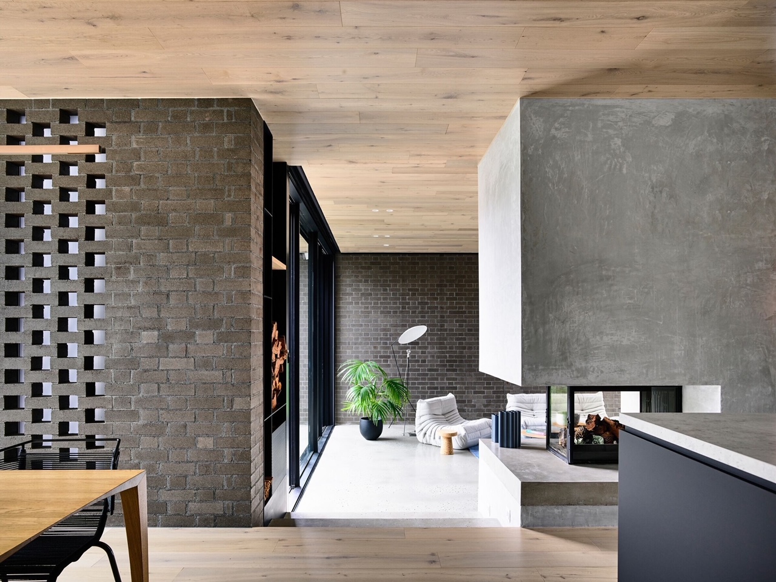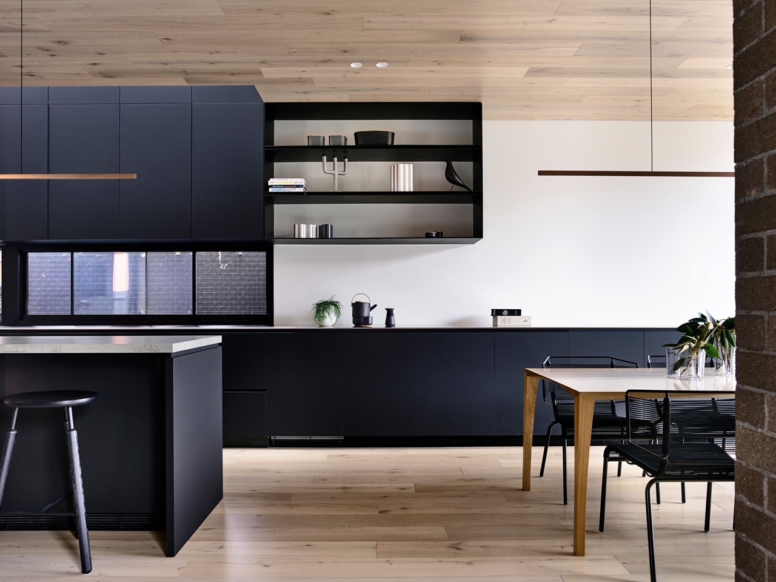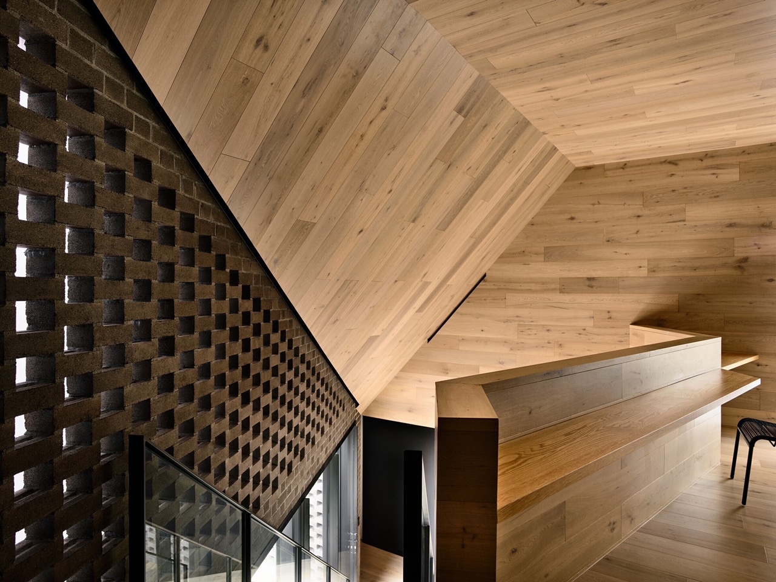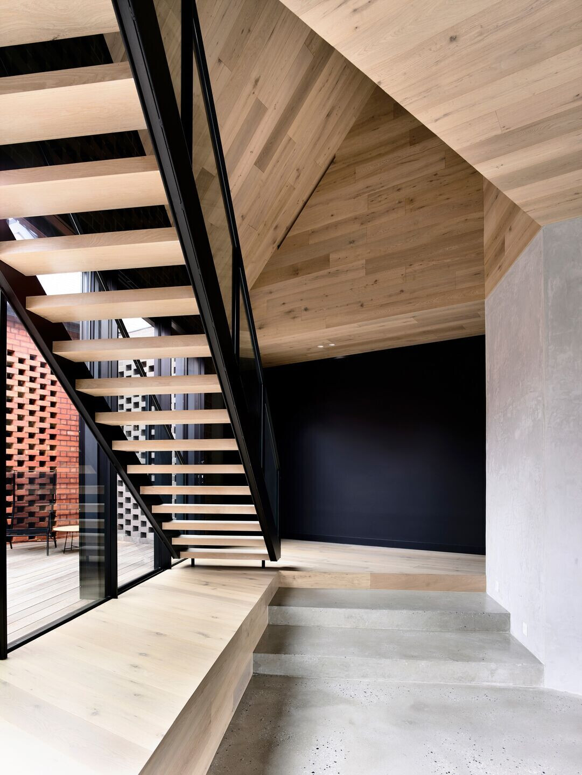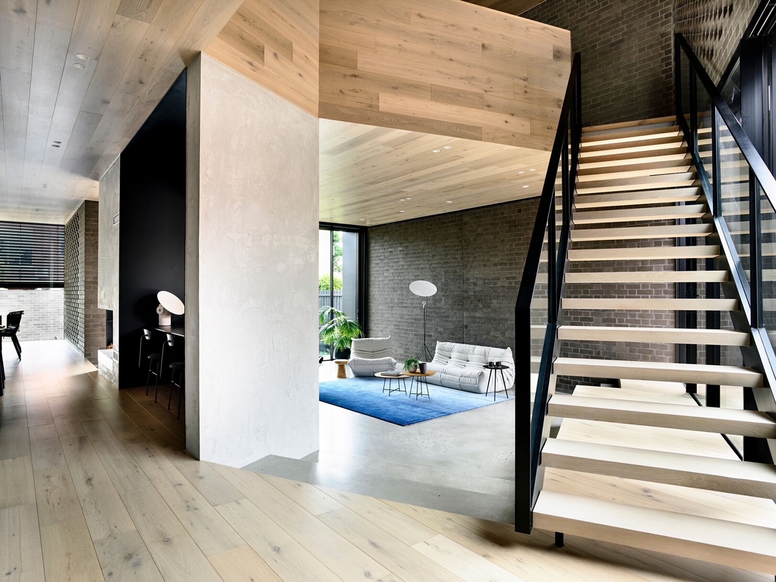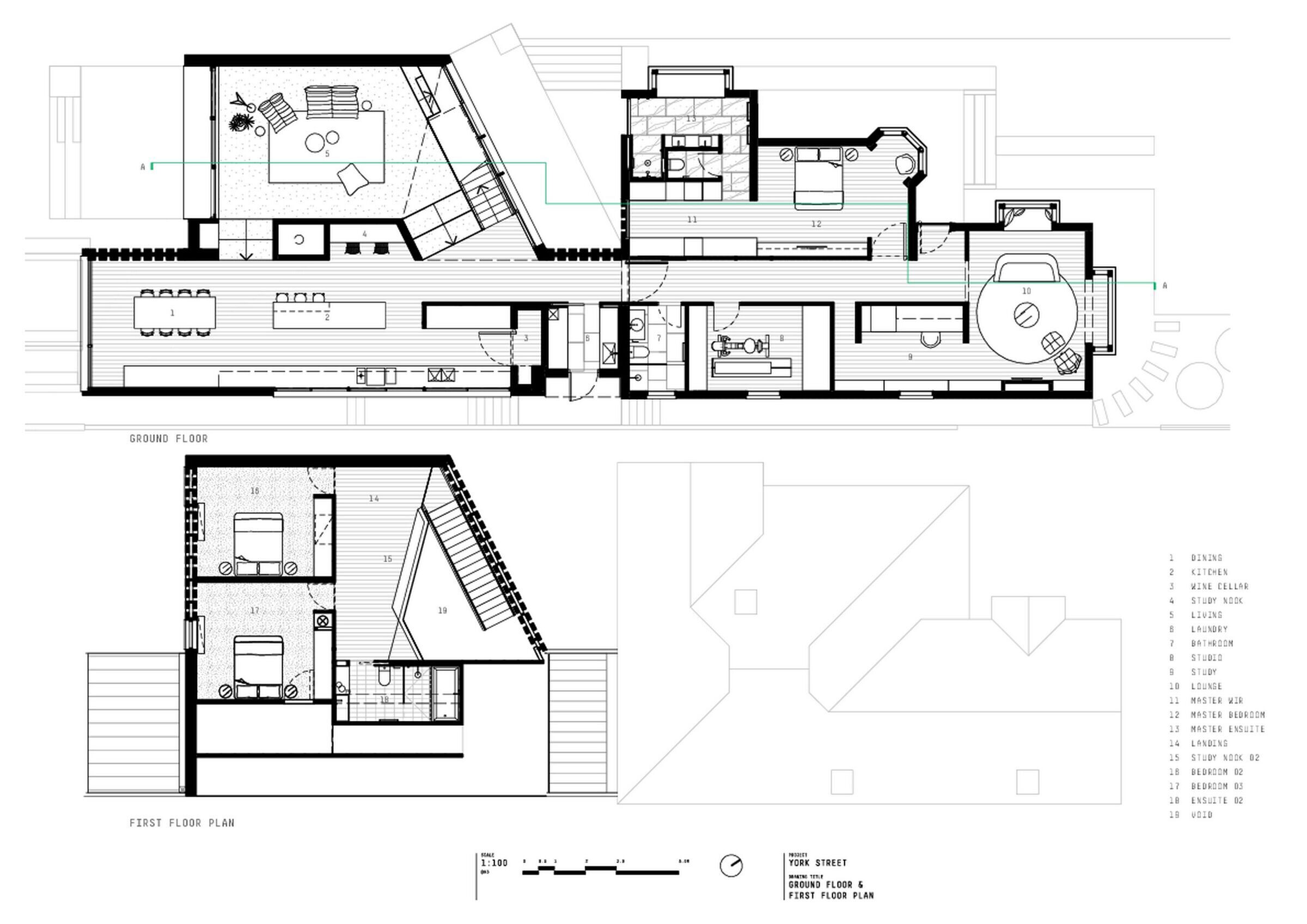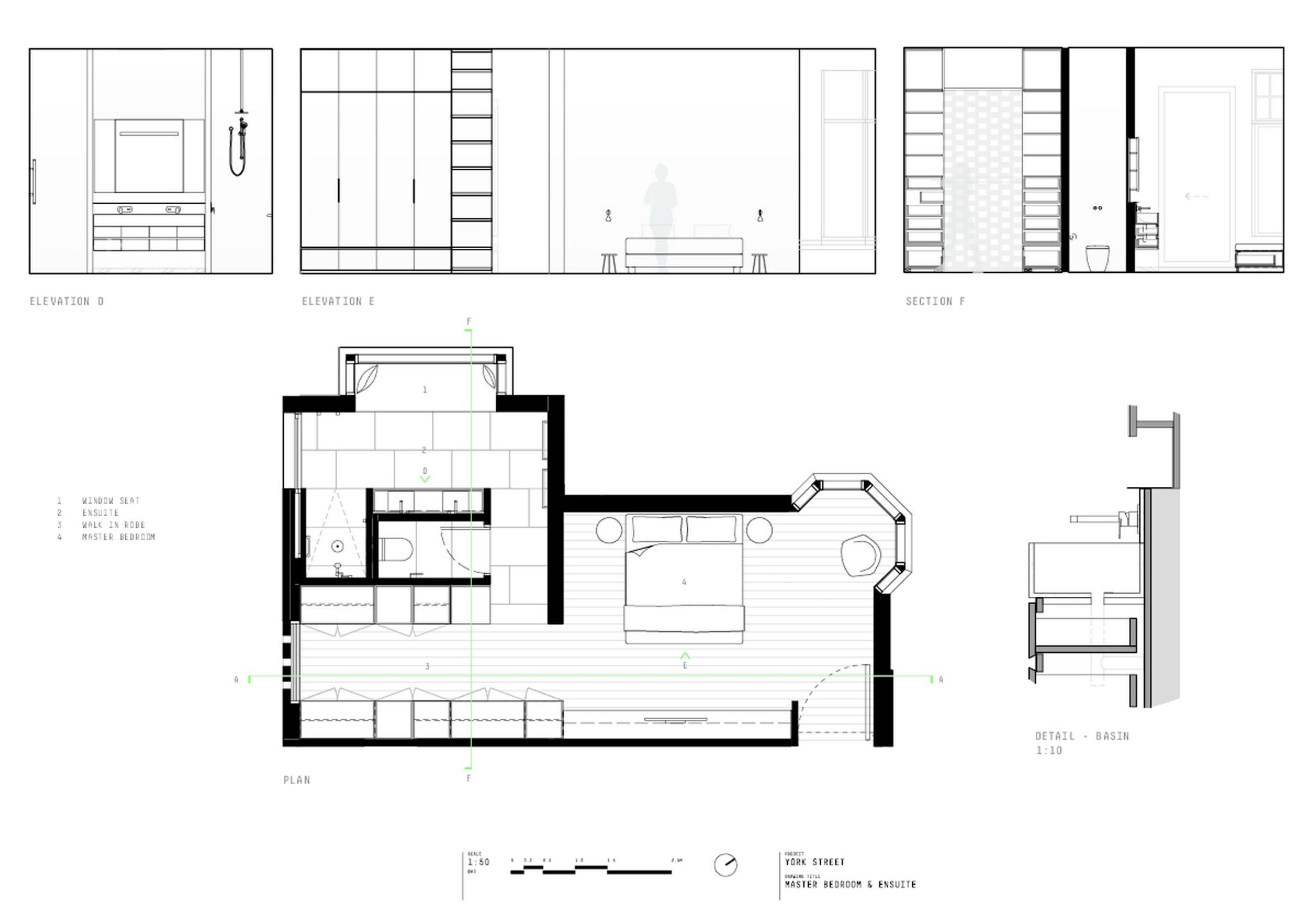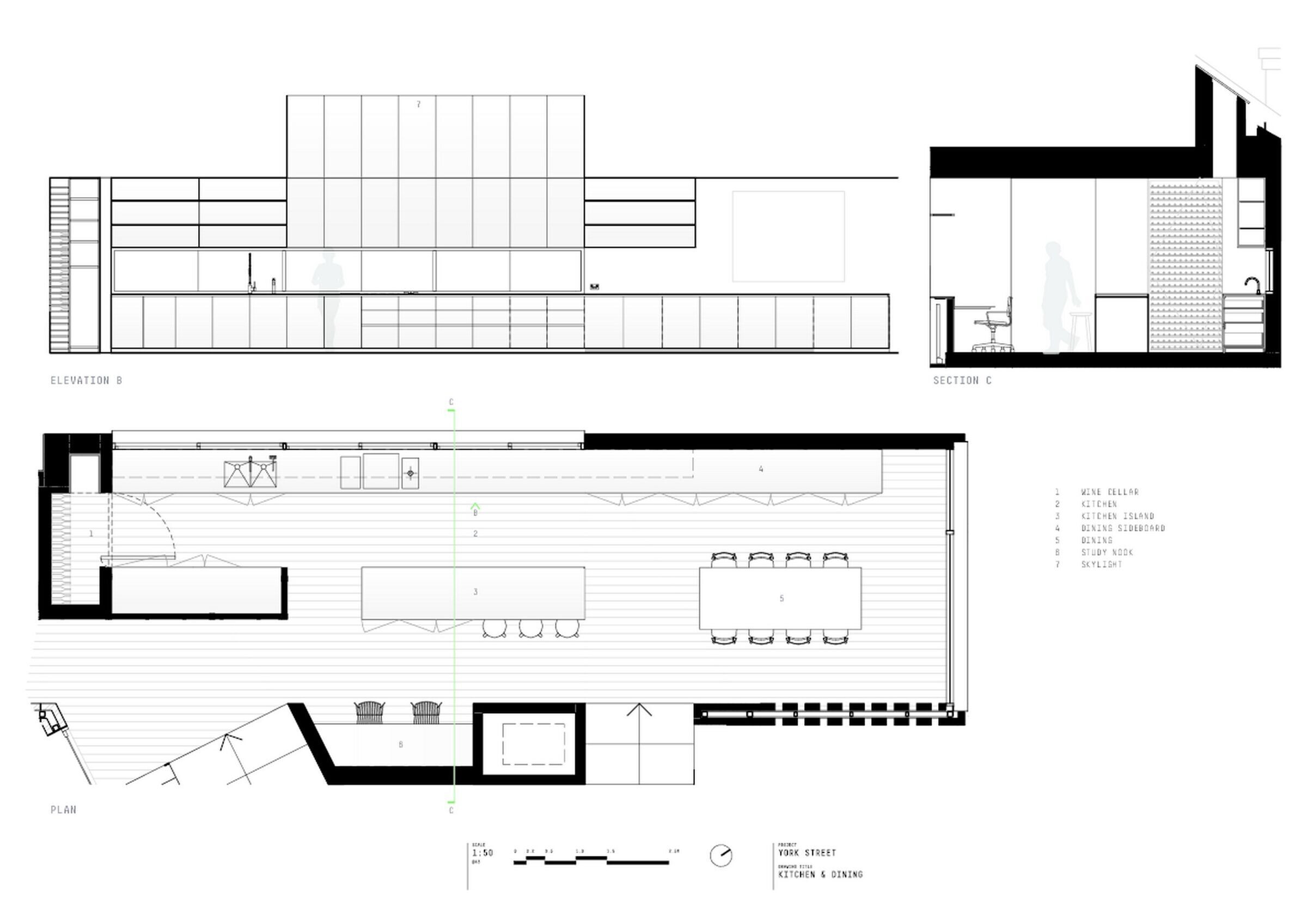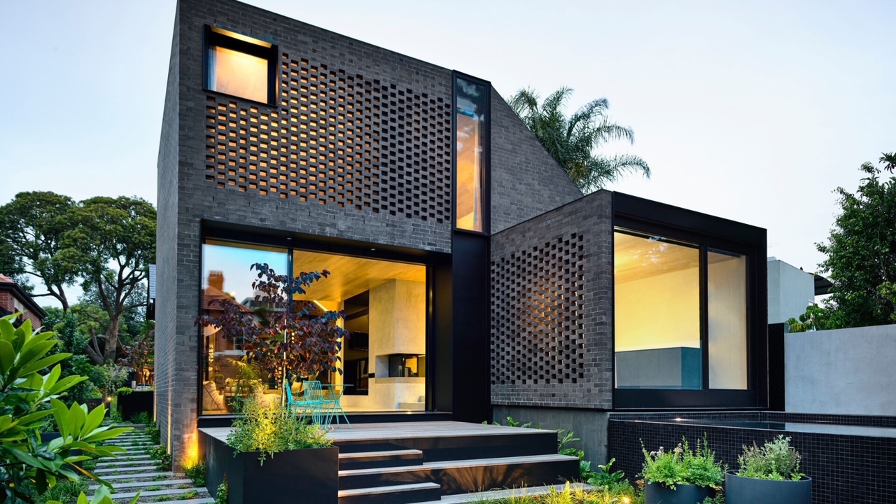
The York Street Residence: A Clever Heritage Home Renovation
As modern as Australia may be, many heritage brick homes still sit in its suburban streetscape. Undoubtedly, all the heritage homes still standing serve as the highlight of a drive through the Australian suburbs. Likewise, how the owners and architects transformed them into an awe-inspiring spaces is a visual treat. Most transformation work weaves a connection between old and new through innovative material application and design geometry, as seen in this stunning York Street Residence in Melbourne.
This refined and subtle dwelling combines a palette of brick, steel, and timber. To transform the existing building, Jackson Clements Burrows Architects added a modern 2-story space at the back of the structure. This reflects a joyful take on the classic “box on the back” renovation. Commissioned to design the project, the architects described the design as a “nimble and sensitive response” to the heritage context. It also led to facilitating new and highly livable spaces for the owners to inhabit.
Following the heritage building’s existing gables or roofs, the architects create a glazed link between the old and new areas. The link is playfully laid-out through “hit-and-miss” brickwork. It carries the heritage materials into the modern section. A courtyard also celebrates the existing architecture, separating the heritage building from the proposed modern extension.
Another clever feature of the York Street Residence is the sunken living space in the rear of the site. It exploits the potential of the site’s significant fall. From the sunken living area, a sculptural staircase leads to a study nook “set under a folding origami timber-lines ceiling.” The first floor is spacious, having an open plan, with a series of levels. These levels flow in an engaging journey through various spaces of bedrooms, kitchen, dining, and bathrooms with the notion of it as an individual space. However, a palette of textured materials and sight-lines links all these areas, making it look like multiple facet space. Moreover, an incredible full-length skylight serves as the main illumination of these areas.
Jackson Clements Burrows Architects take notes the client’s mindset in facilitating this ambitious and striking design. “The client was fixated on value rather than cost, which allowed a flexible approach to design decision making.” The client’s eagerness to invest in quality design has resulted in a worthy architectural outcome: a dwelling with presence and purpose.
| Photos via Archello and Jackson Clements Burrows Architects |
