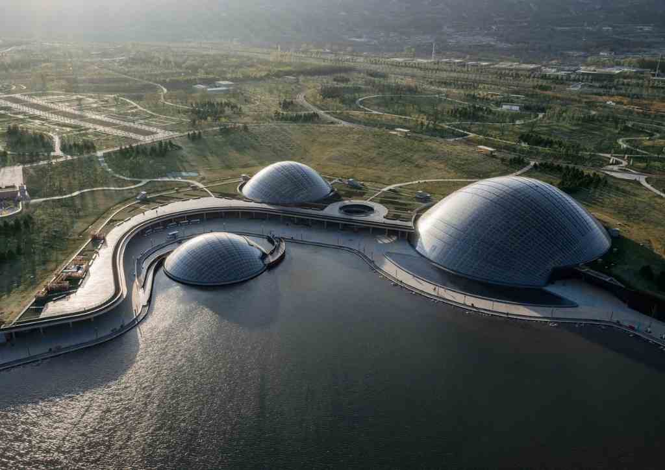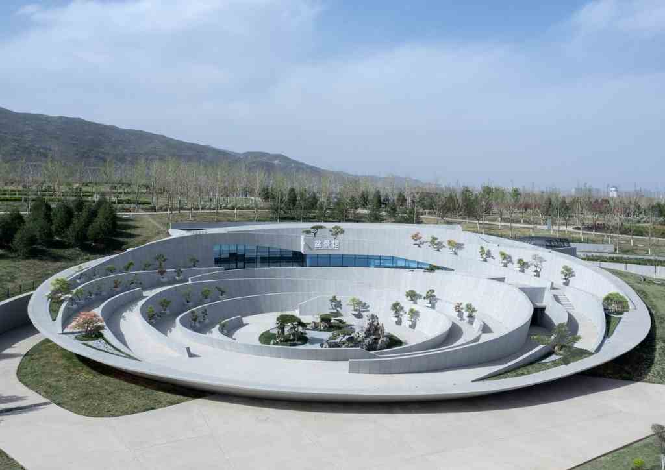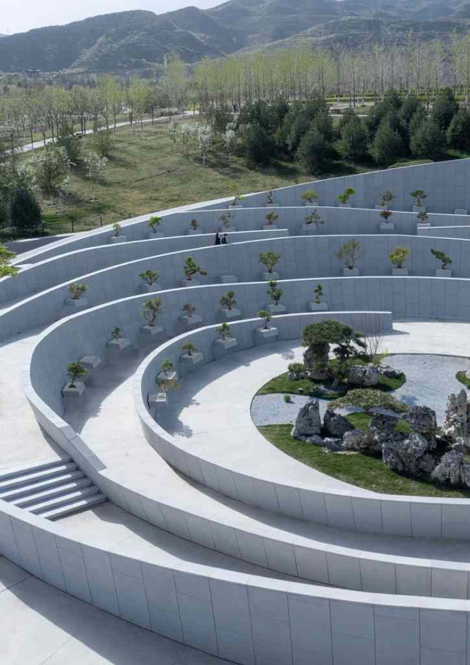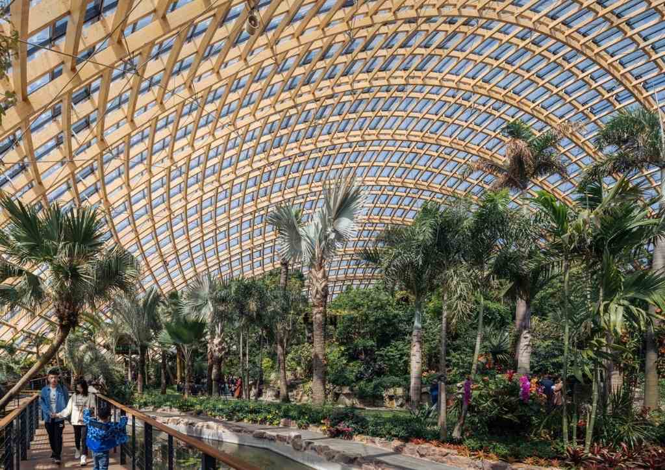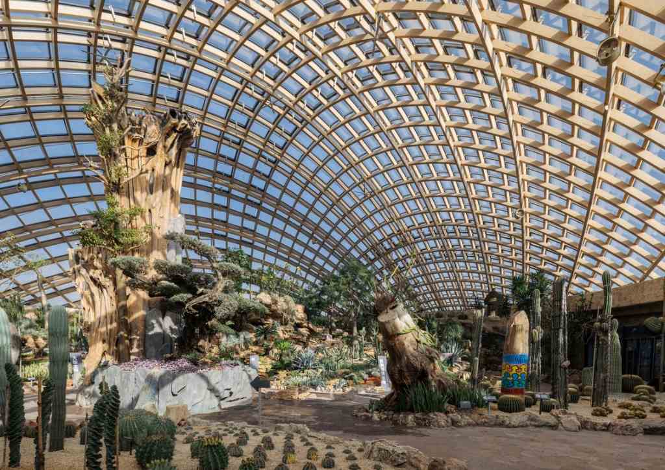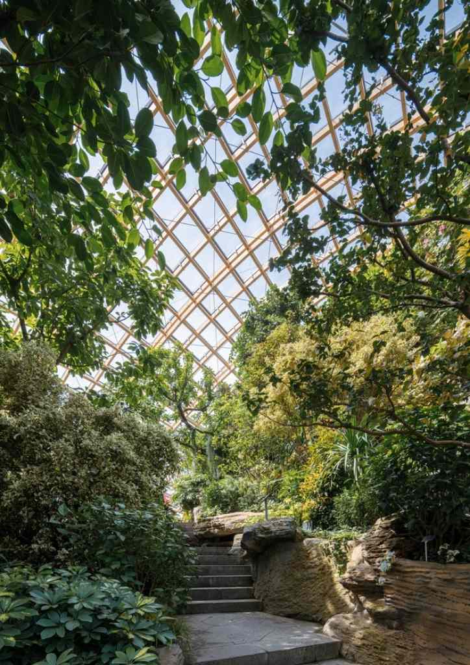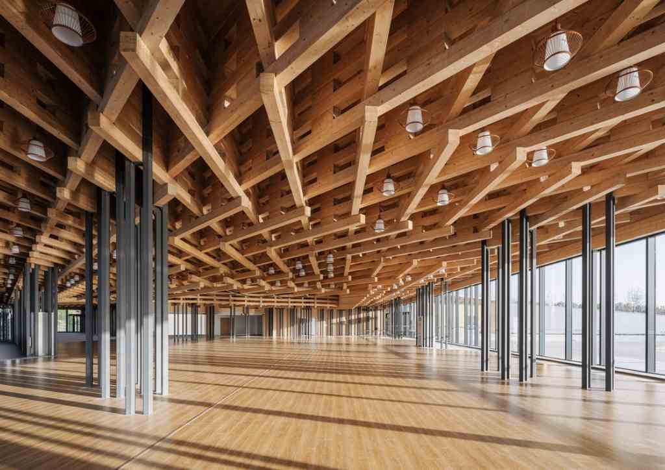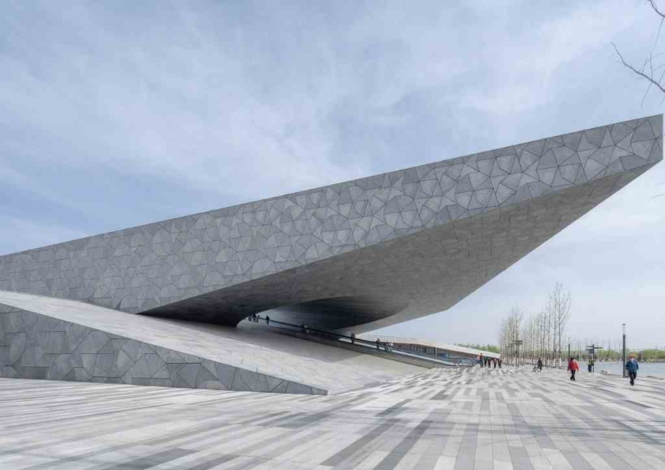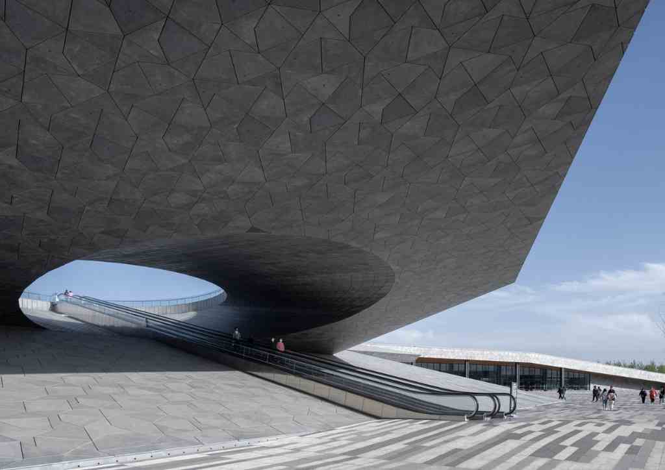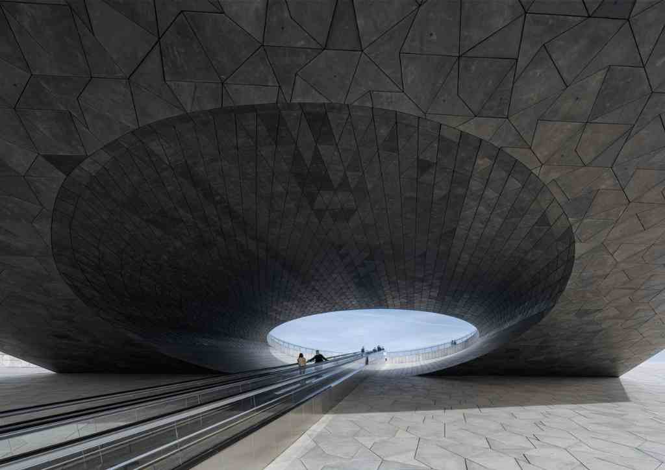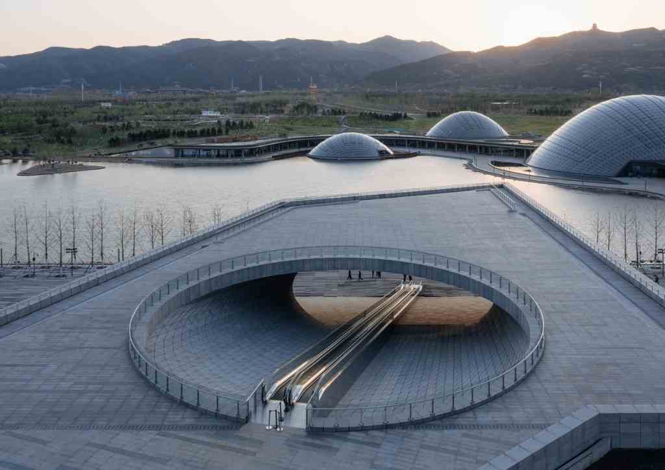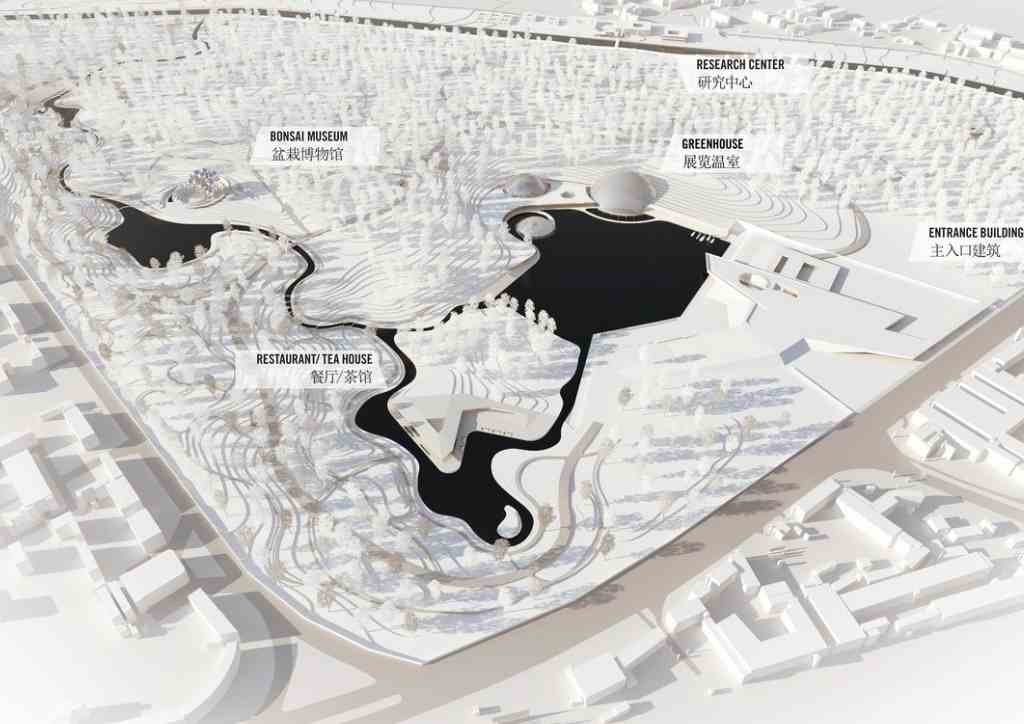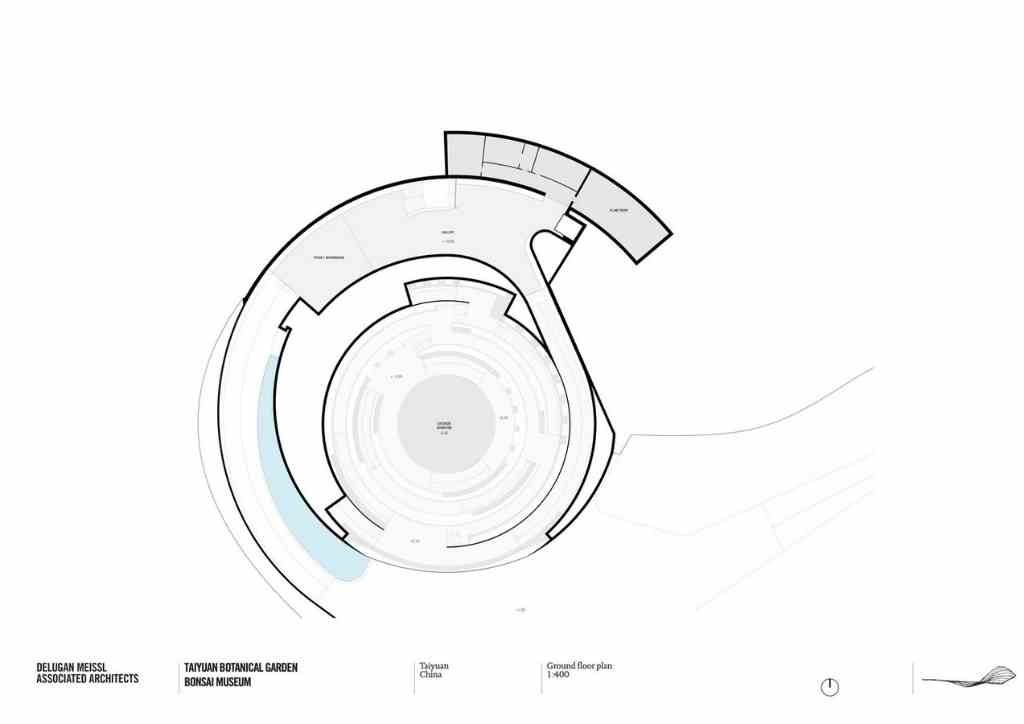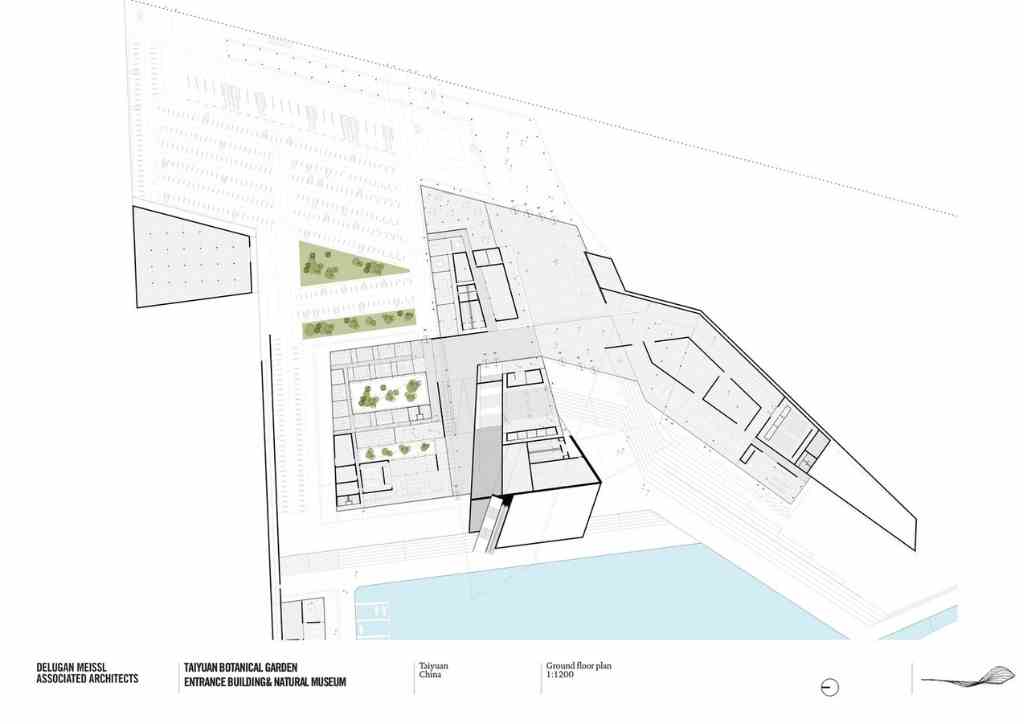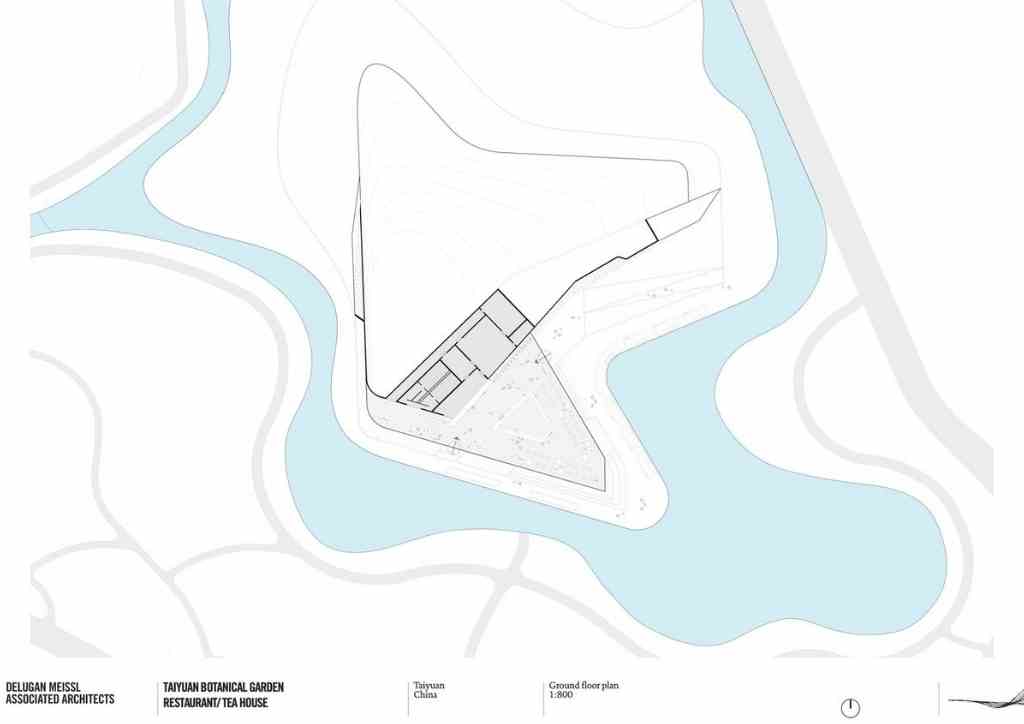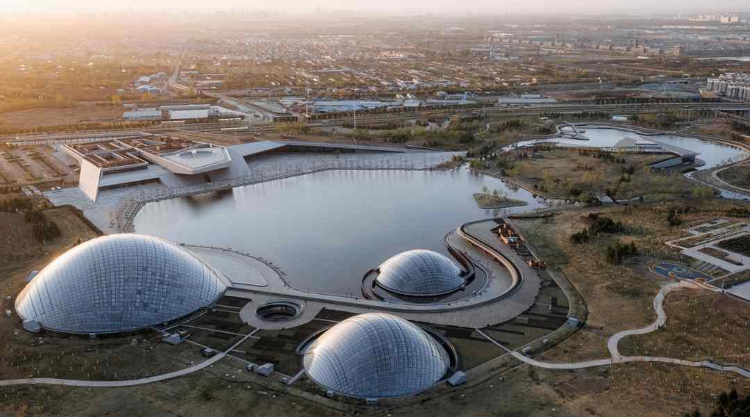
This multi-use public space boasts of a modern sculptural design
The best examples of engaging public projects provide people with many ways to interact with the space. China has been incorporating this notion by transforming outmoded locations into interactive, multi-use community venues. Apart from infusing world-class architecture into its increasingly urbanized cities, this approach provides communities with more opportunities for leisure, recreation, and education.
Case in point is Taiyuan Botanical Garden, which was constructed with the ambitious goal to transform a former coal mining area into a multi-purpose landscape park. Vienna-based Delugan Meissl Associated Architects responded to the challenge by planning a sprawling compound that includes infrastructure for researching and providing information about natural ecosystems. With these in mind, their final design incorporated a nature museum, administration facility, three greenhouses, a restaurant, a bonsai museum, a research center with library, and provisions for staff accommodation.
Apart from meeting the country’s need for high-quality leisure areas in major cities, the architects also made sure that this public space would be able to accommodate the large number of visitors. This is present in the spacious walkways and open areas that surround and connect the buildings of the 5.46-hectare property.
The unmistakable centerpiece of the botanical garden is the compound where three greenhouse buildings which were strategically infused into the topography. According to the architects, the timber lattice dome greenhouses required technical expertise in the fields of energy design, thermal performance, structural integrity, glazing, logistics, and assembly. The biggest of the greenhouses features a free span of over 90 meters, making it one of the largest timber lattice structures in the world.
You may also like: Snake-Like Bridge in Yuandang Lake
The entrance building is another impressive landmark of the botanical garden. The access road leads to an open courtyard with a moving walkway, which takes visitors through a circular opening in the massive roof terrace. This structure doubles as a cantilevered viewing platform, which provides an unobstructed view of the park’s lagoon and the greenhouses across. As such, visitors are made aware of the building’s dual function as an architectural interface and a landscape feature.
Mirroring the design inspiration of the greenhouse domes, the bonsai museum features terraces fashioned in concentric circles. These, according to the architect, is patterned after the natural topography of the landscape and the ancient Far Eastern aspect of Garden Art.
The architects describe the public space’s overall design and sculptural concept as a “constant dialogue” between the interior and exterior aesthetics, and man-made architecture with the natural landscape. “The constant dialogue between inside and outside, and the architecturally subtle articulation of the interface between architecture and landscape are reflected in the sculptural modelling of the landscape park, which merges organically with the built infrastructure.”
Photography by CreatAR Images
