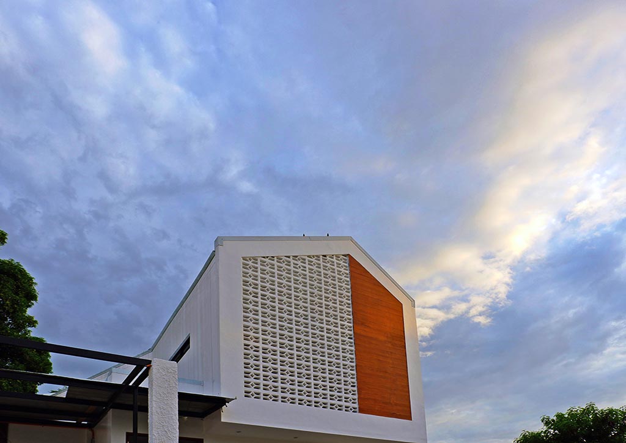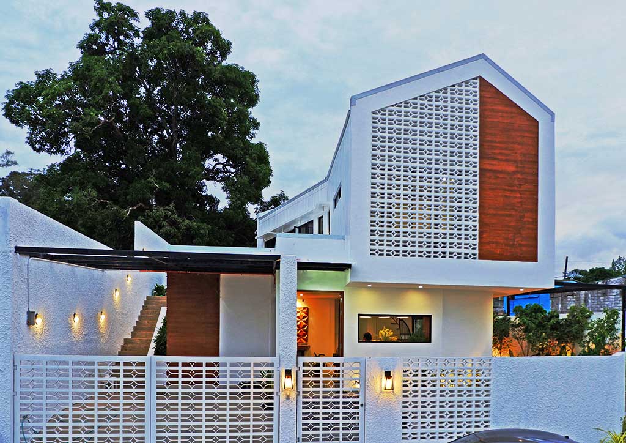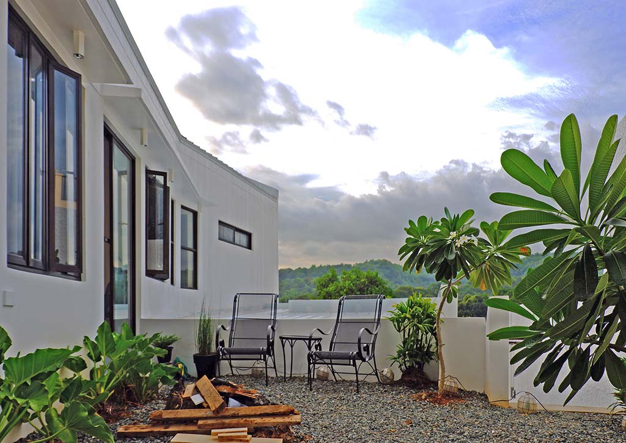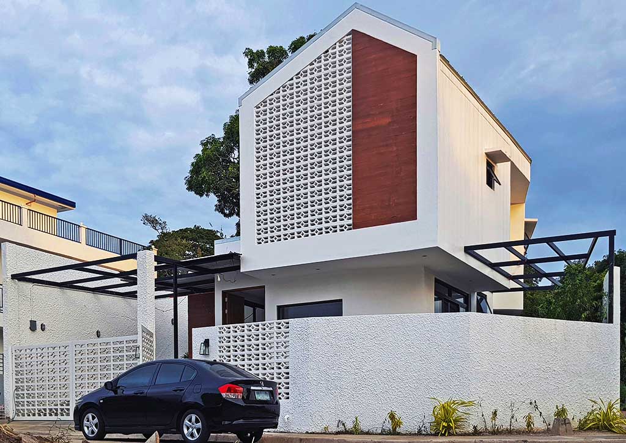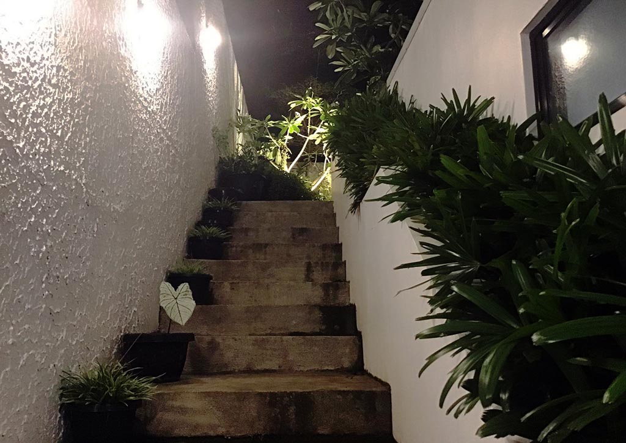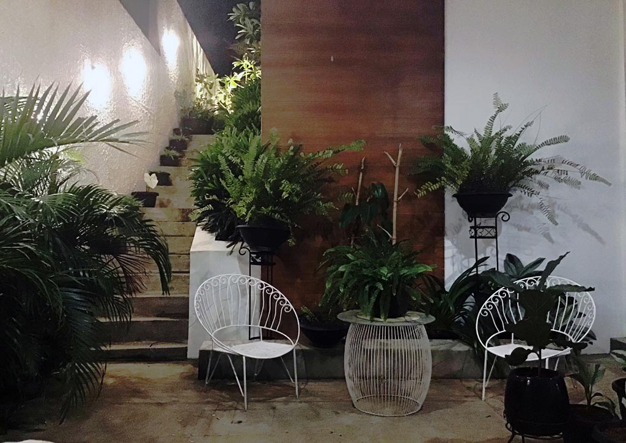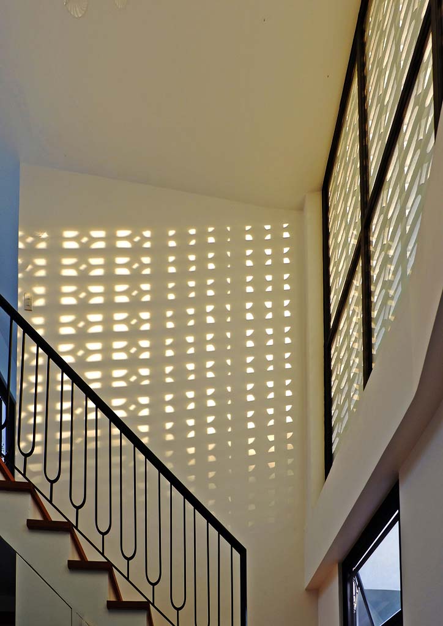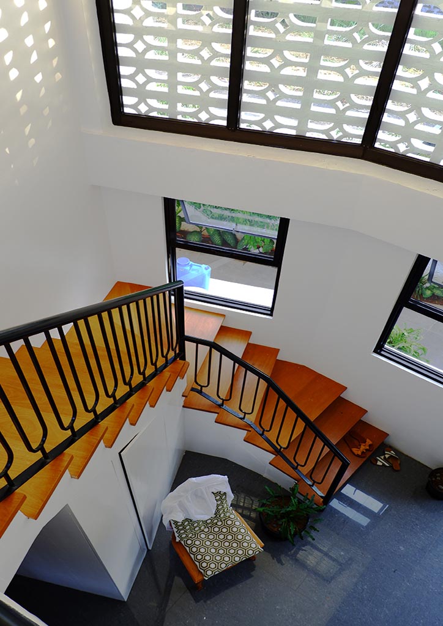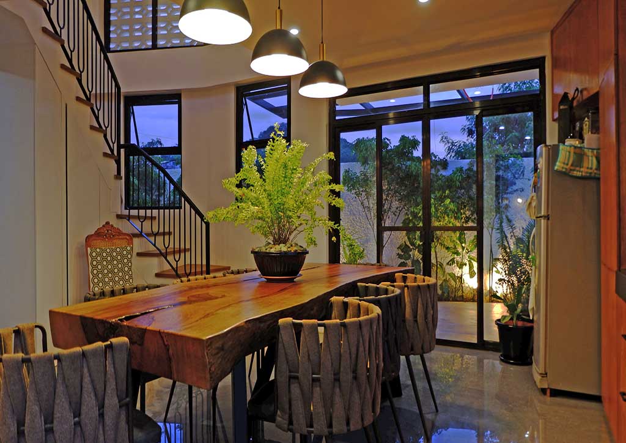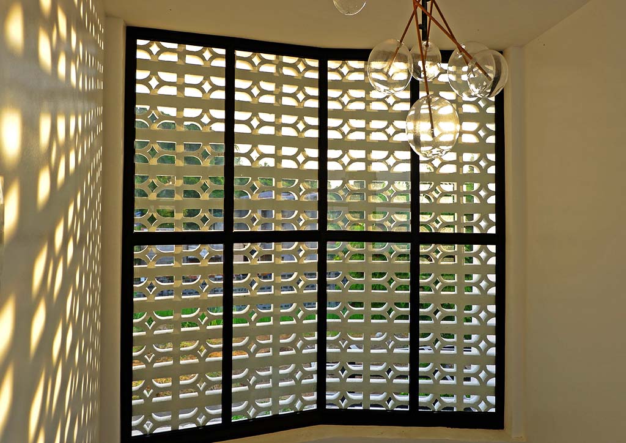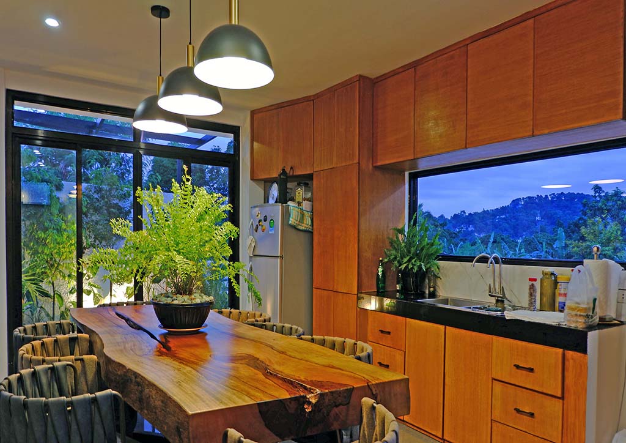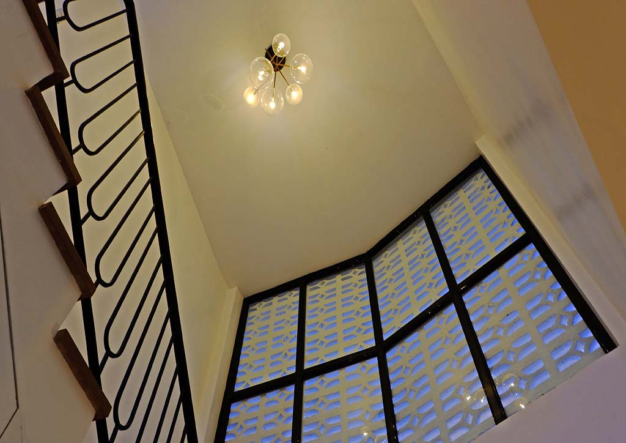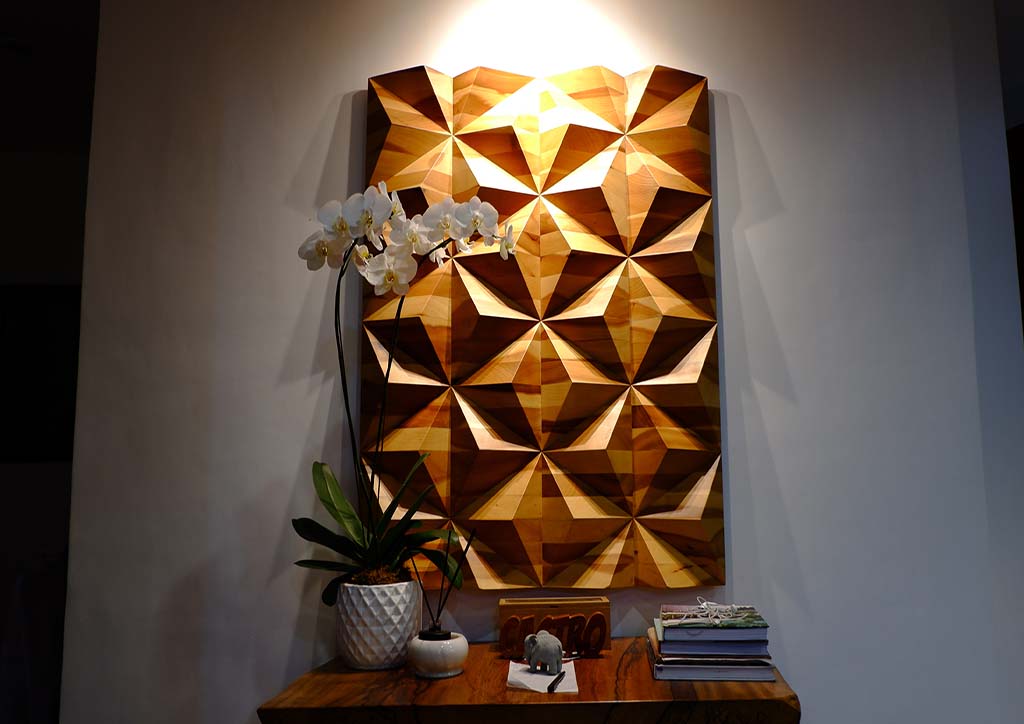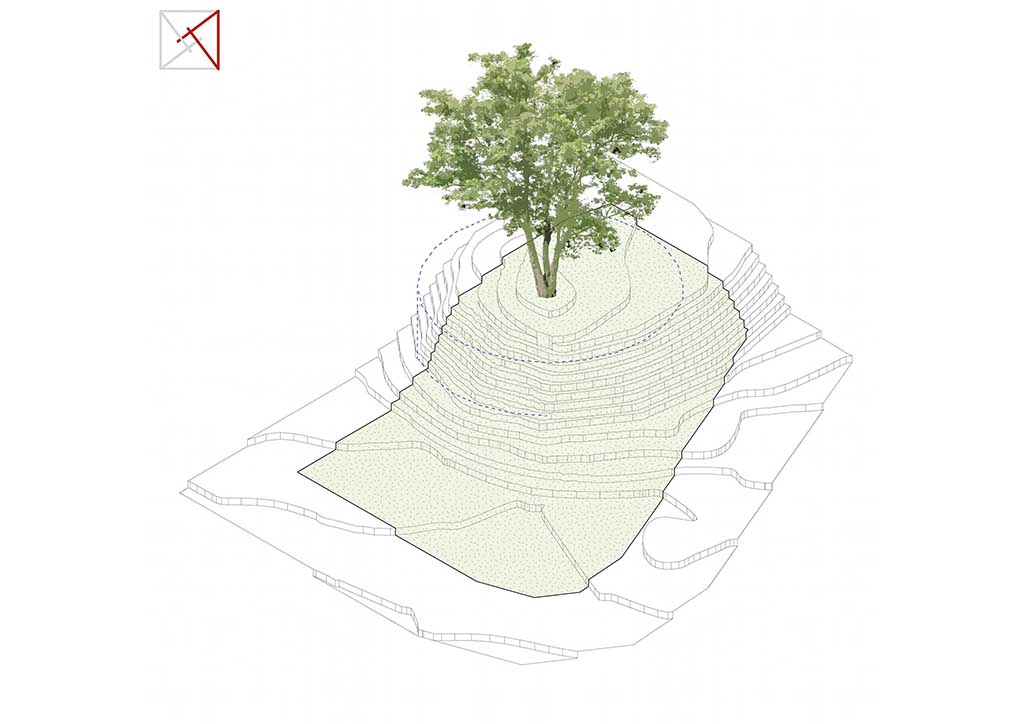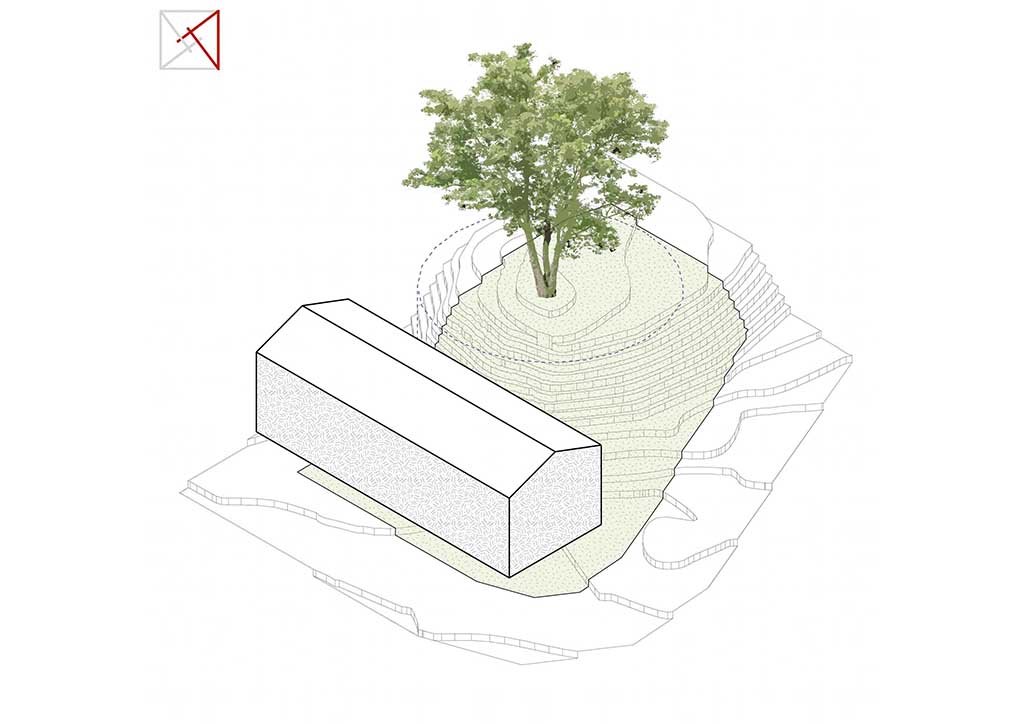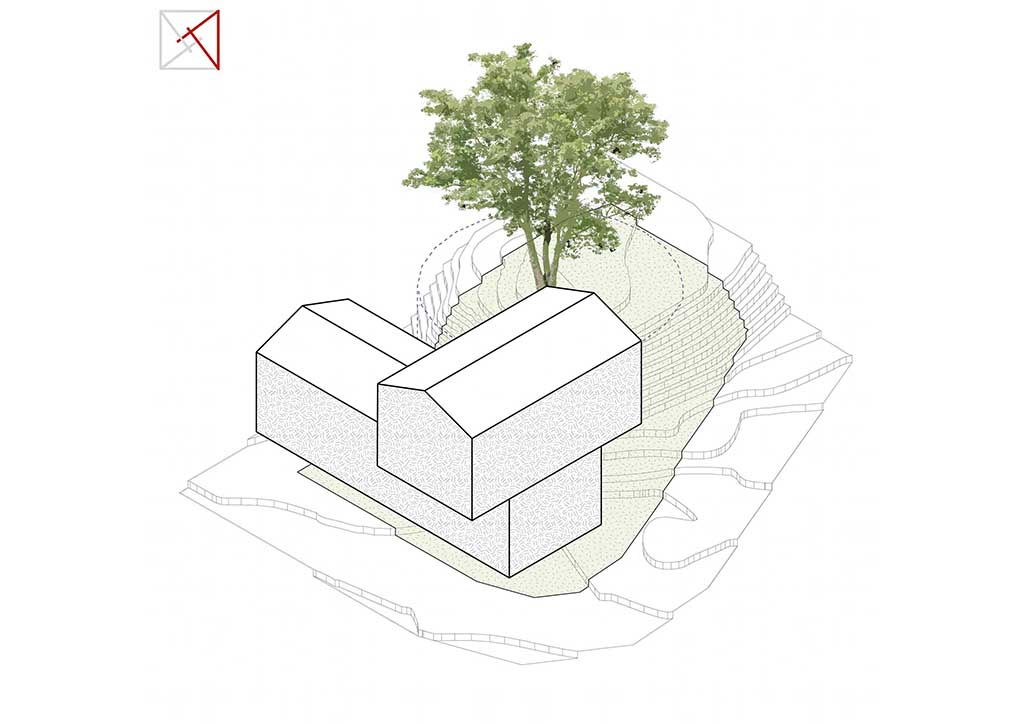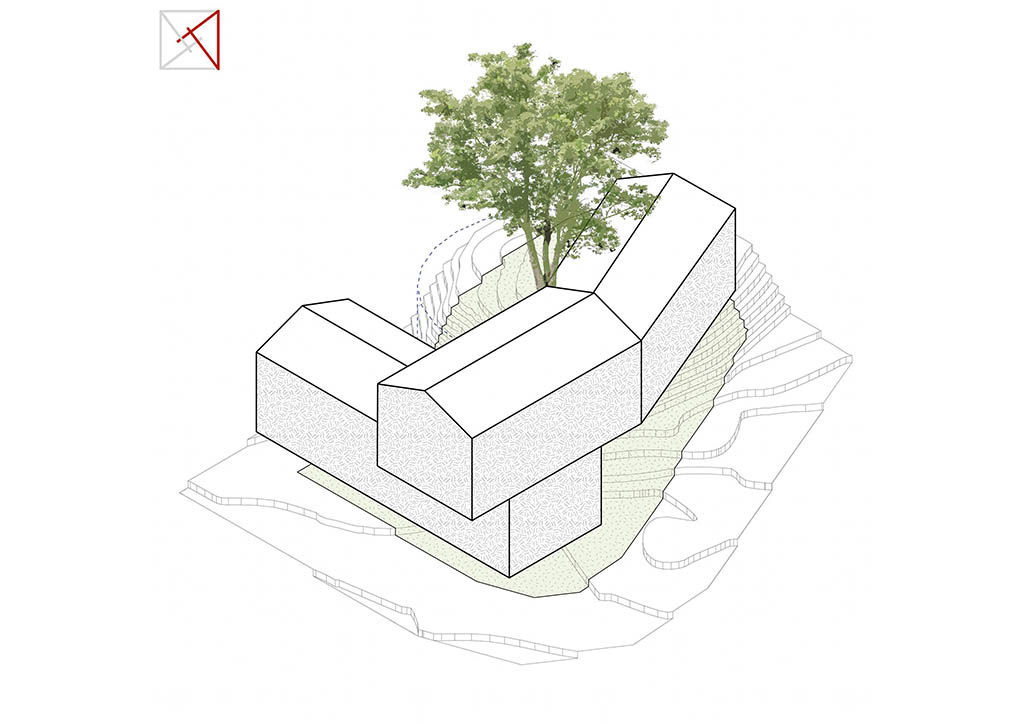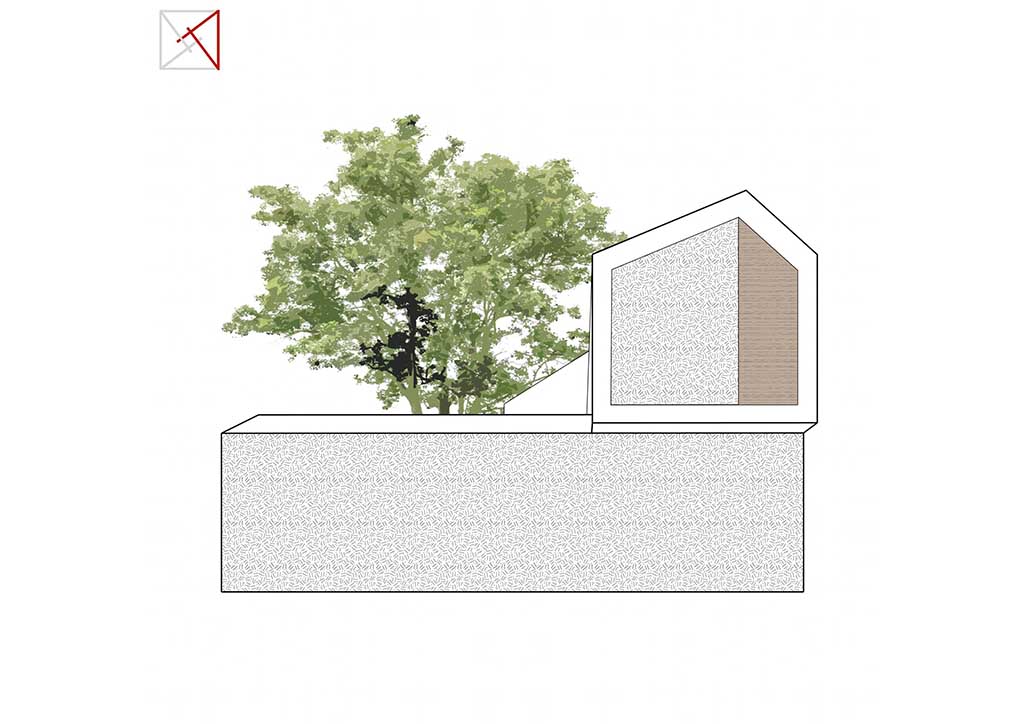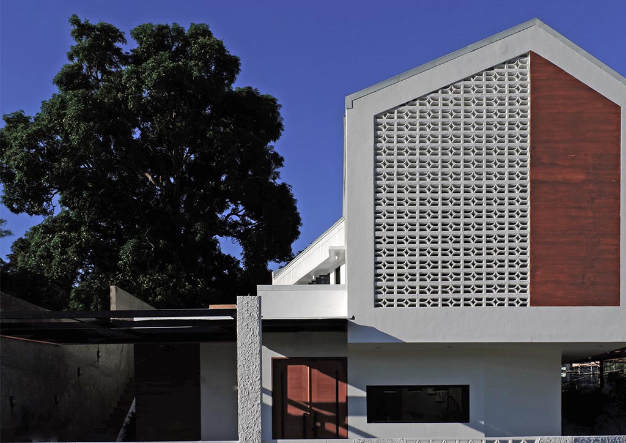
This One Tree Hill House in Antipolo by Emerging Architects Studio Blends in Nature with Respect
Called the “City in the Sky”, Antipolo City is one of the most sought places by Filipino families to settle and start a home. Because it has a higher altitude as compared to Metro Manila and is situated at the foot of the Sierra Madre Mountain ranges, residents have more access to fresher air and greener surroundings. Another factor is that, with all the latest developments on infrastructure, it is now very accessible to the central metropolitan area. It’s like having the best of both worlds, a balance between the lively vibe of city life and the calmness of a suburb feels of slow living.
Located in the Upper Antipolo area is the client’s relaxing abode called the “One Tree Hill House”. Designed by Emerging Architects Studio, EAST for short, the house features a clean tropical contemporary residence catering to the needs of the client. “Our team and our clients wanted to retain the natural features of the site as a sign of respect to mother nature and to minimize site disruption. As such, several interesting features were able to be derived by our team in the design,” shares the architects. “This residential project, literally, has one tree on a hill. The approach was to design around an existing mango tree that sits on top of a mound,” the architects continued.
From the outside, onlookers are greeted with the bright and fresh aesthetics of the façade. It exhibits a combination of white painted elements, such as the textured walls, the decorative concrete blocks, and the metal gate that follows the details of the said concrete blocks. These blocks with small openings do not only allow natural air to penetrate but also create an interesting play of light and shadows towards the interiors of the house. Back to the exteriors, the cleanliness of the white elements emphasizes more the wood finishes on both sides, making them the front accents. Also noticeable is the subtle unevenness of the gable roof slopes that caters to the different angles of the sun’s rays during different times of the day.
According to the architects, in terms of planning, the topmost area of the hill was given special importance. As a conducive space for family activities, with the existing tree as the innate background, this area was maximized with open flexible spaces that also allow residents and guests to enjoy the breathtaking views of the mountain ranges of Sierra Madre. Following the lot’s contour also, several terraced gardens were able to be incorporated. The clients now use these areas for al fresco dining, meditation, bonfire, and other intimate gatherings.
Upon entering the main door, a 3d geometric wood thick panel welcomes the residents and guests, suggesting the warm and cozy atmosphere of the house. The living area was deliberately placed outside, adjacent to the dining area to be able to take advantage of the views of the mountain range in the distance. At the dining, is the charming woodblock table that was one of the design considerations as the client has acquired it before the house construction. From the dining, the main stairs can be easily accessed. The black painted railings and its design complement the black painted frame of the decorative concrete blocks giving a unique retro modernist look. Lastly, the second-floor houses all the private rooms and the terraced gardens are also accessible from it.
Completed in 2020, the One Tree Hill House is one of the most compact projects where the architects, EAST, had integrated the natural features of the site into the designs fitting the overall requirements of the client. It’s also a concrete testament that through careful study and unified vision with clients, comfortable and authentic living spaces are possible.
Article Credits: Drawings and images courtesy of Emerging Architects Studio ©
