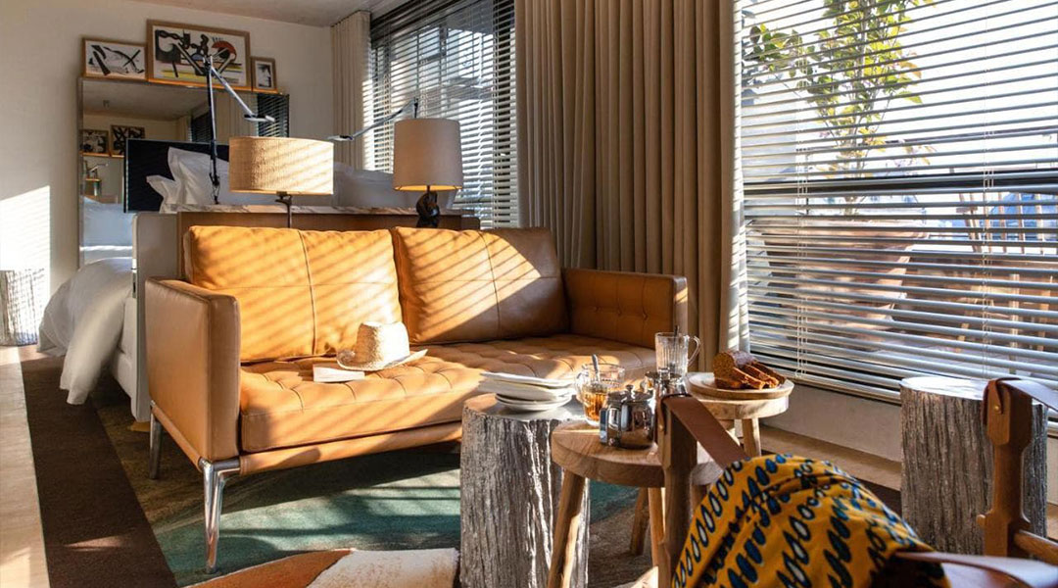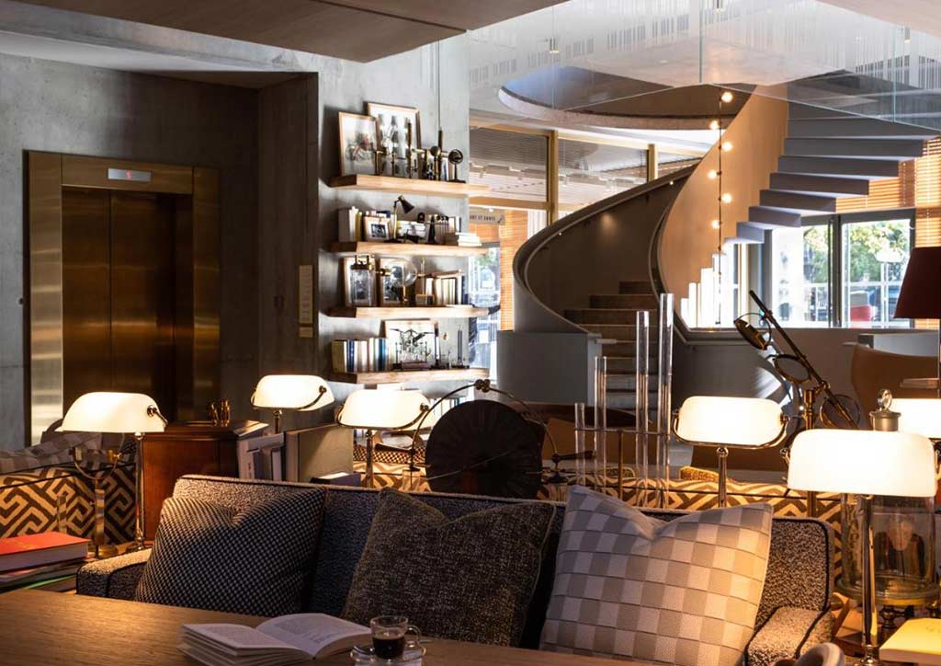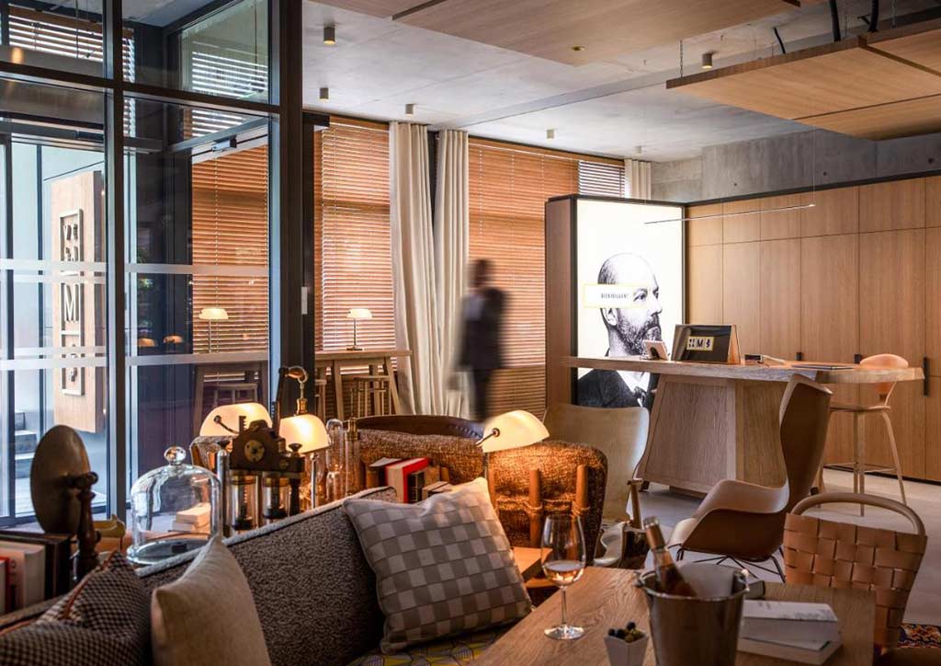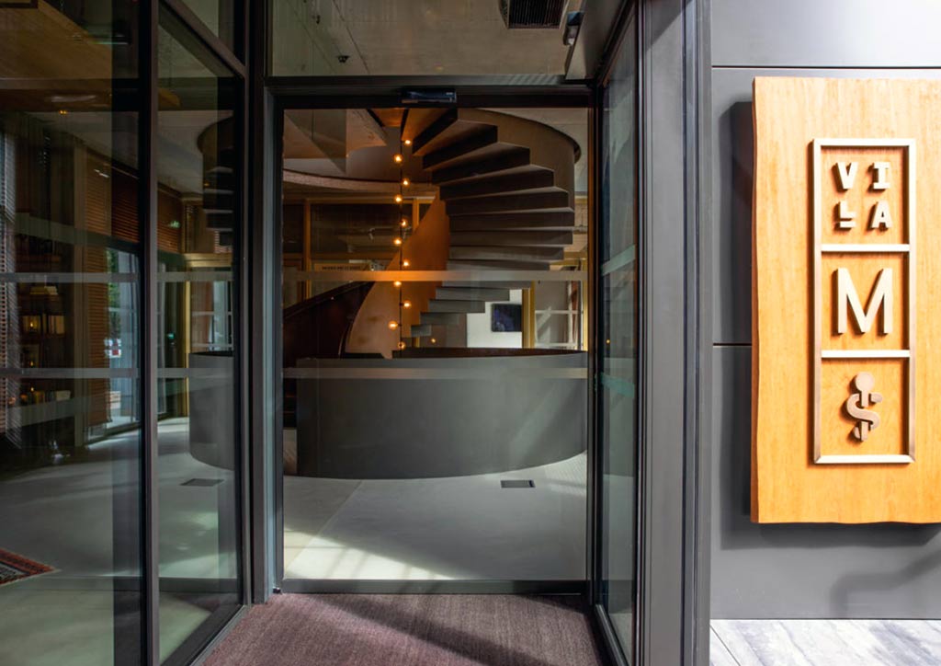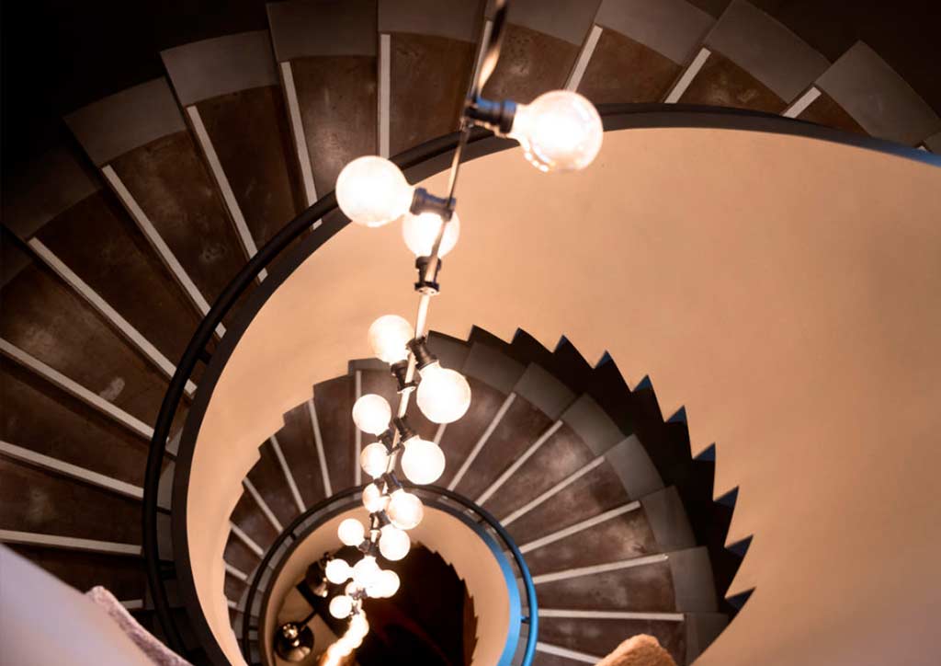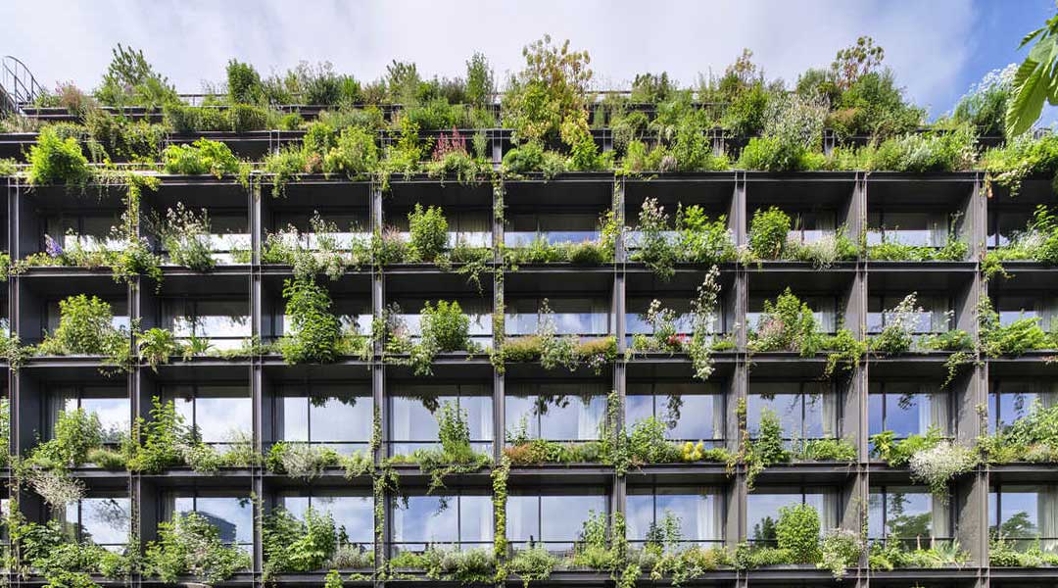
Triptyque Architecture’s Villa M in France Combines Health with Pleasure
Annually, October 10 is celebrated as World Mental Health Day. This year’s theme is “Mental Health Care for All: Let’s Make It a Reality”. Pre-pandemic, there has been already a sudden rise in the cases of mental health conditions around the world, to both the young and the adults. As the pandemic started and still continue to linger around, it has negatively elevated the serious issues of mental health. But amidst all of it, the World Health Organization encourages that there is still a cause for optimism. One way is through creating and providing healthy spaces that will enhance the quality of mental health services at all levels.

In 2016, the city government of Paris launched the “Objective: 100 Hectares” that aimed to turn Paris into a green oasis, promoting urban agriculture not only to increase food security within the city but encourage the community to live sustainably and healthy lifestyles as well. The recently launched Villa M is one remarkable built translation of unifying city, nature, and health into one mixed-use structure. The eye-catcher building along Boulevard Pasteur in Paris, France exudes a living façade that’s smartly filled with lush greens. The project was the successful result of the cohesive brilliant and creative collaboration of the design team, architects Guillaume Sibaud and Olivier Rafaëlli of Triptyque Architecture, artistic director Philippe Starck and landscape design by Pablo Giorgef of Coloco. “The building itself is the support of the integrated vertical garden, which will grow and occupy the entire façade turning the building into a vertical medicinal forest,” the architects explained.

The dynamic façade started with the base of the minimalist combination of full-height operable glass panels for that optimum natural light and ventilation, also having access to the views of the now greener city, and the symmetry of the prefabricated metal structure beams and posts. These prefabricated pieces are designed to hold and allow medicinal and herbal plants to grow over time. The integration of nature into the building’s architecture also contributes to its sustainability as it addresses thermal comfort that brings about lower building energy consumption.
The 8,000 sqm building houses a hotel, restaurant, bar, conference areas, co-working spaces, fitness gym, and medical amenities such as check-up areas and a healthcare center. This center will offer guests and visiting medical practitioners’ guidance on various issues like stress management, burnout prevention, addiction control, and others alike. The center hopes to encourage healthcare professionals of different specialties and generations to come together, exchange ideas and learn from one another that this immersion will translate into being a great impact on the health of the community.

From the entrance, guests will be welcomed by the classic yet minimalistic design of the spiral staircase lighted with charming incandescent light bulbs. Going in further are the restaurant, open kitchen, bar, and the exhibition gallery. On the upper floors are the hotel rooms, the boxing and fitness club, the co-working spaces, and the medical consultation centers. The roof deck features a tree-lined terrace for guests not to only enjoy healthy alfresco dining but also to take a glimpse of the exceptional views of the city of Paris and the Eiffel Tower.
Finished in 2021, defined as “a naturalistic manifesto” by its designers, Villa M is a testament that healthcare services are now beyond the confines of hospital walls. The overall design and program of this new landmark activate the idea of emerging nature and healthcare into the city and the city in return. “Villa M is a model to imagine the city of the future. It is the new Parisian edifice,” says Rafaëlli.
Article Credits: Drawings courtesy of Triptyue Architecture; Images courtesy of Michel Denancé and Villa M ©










