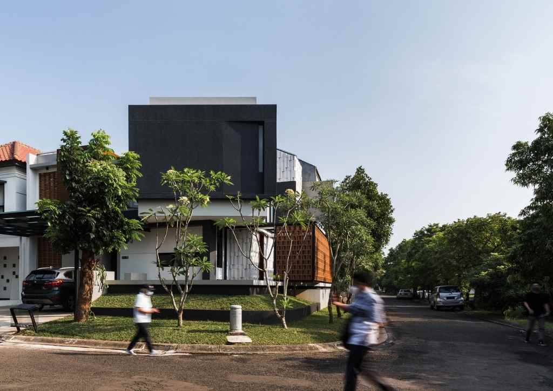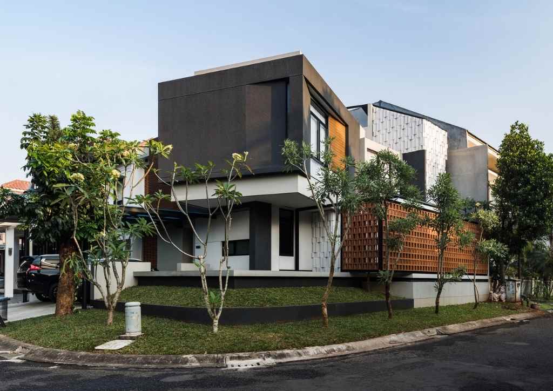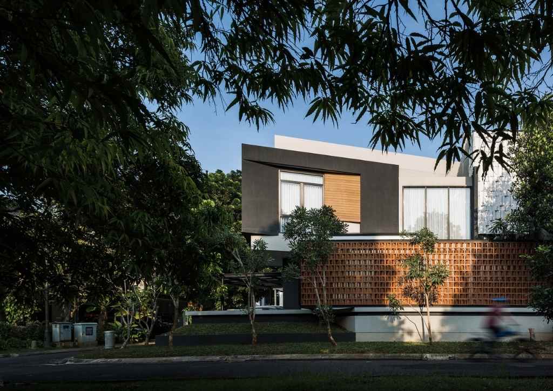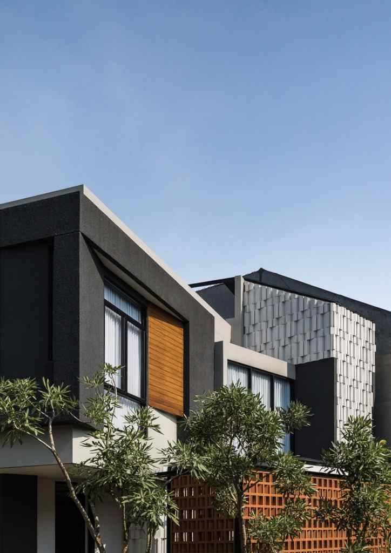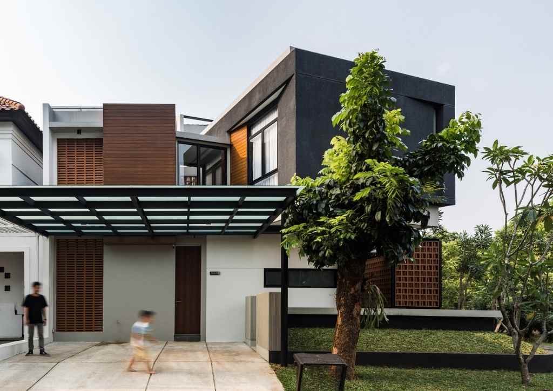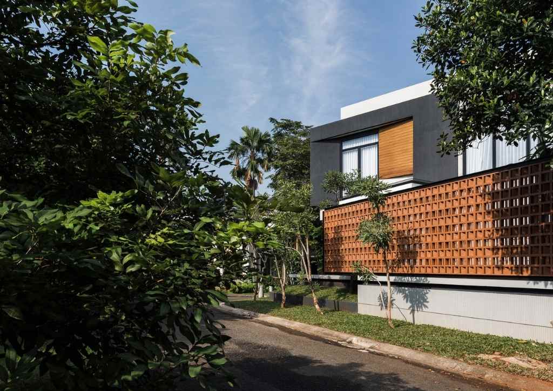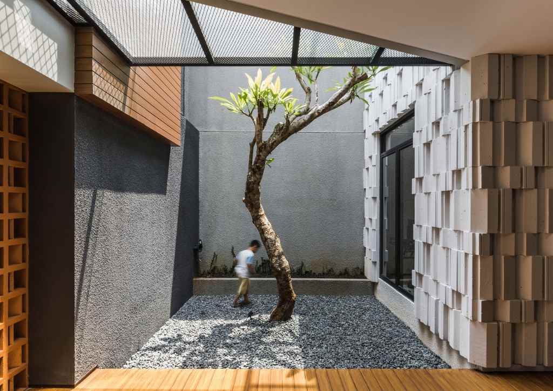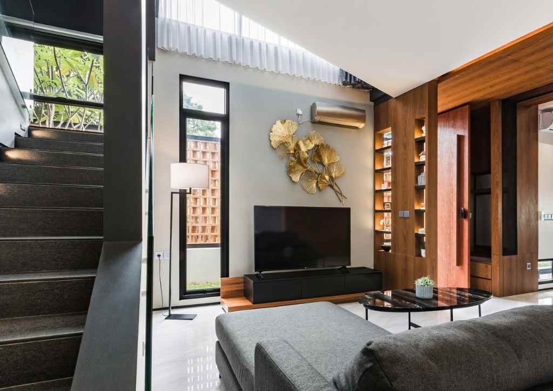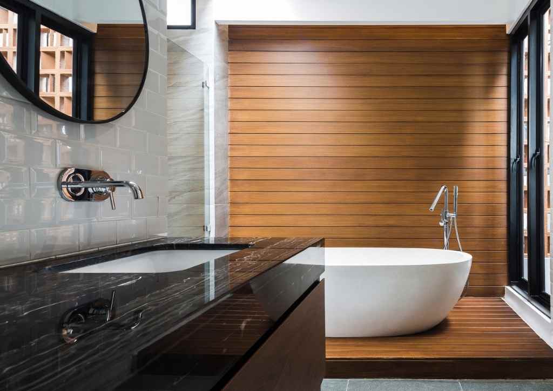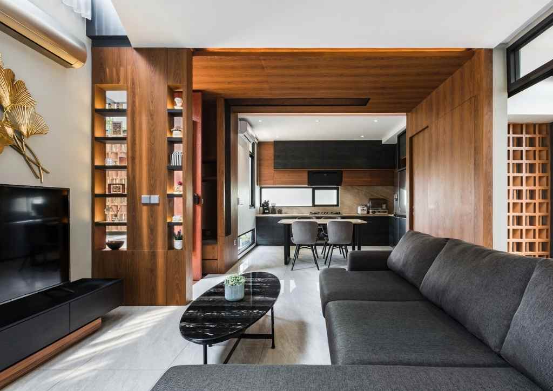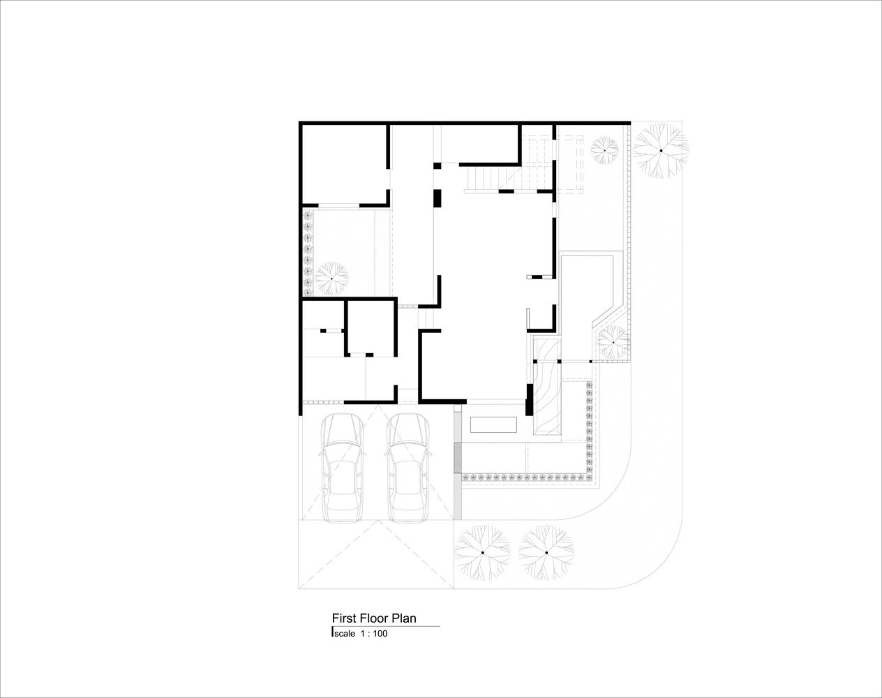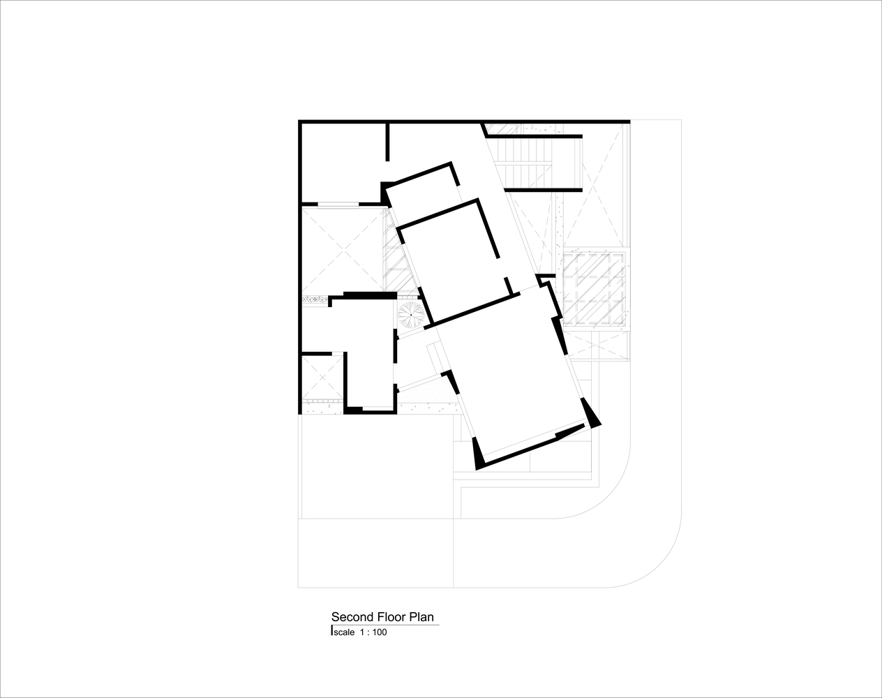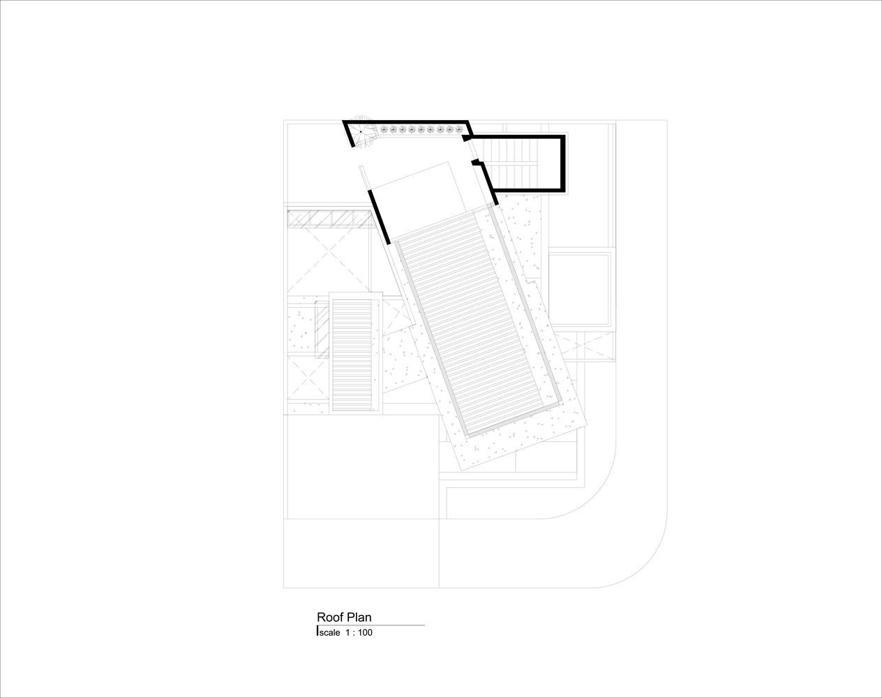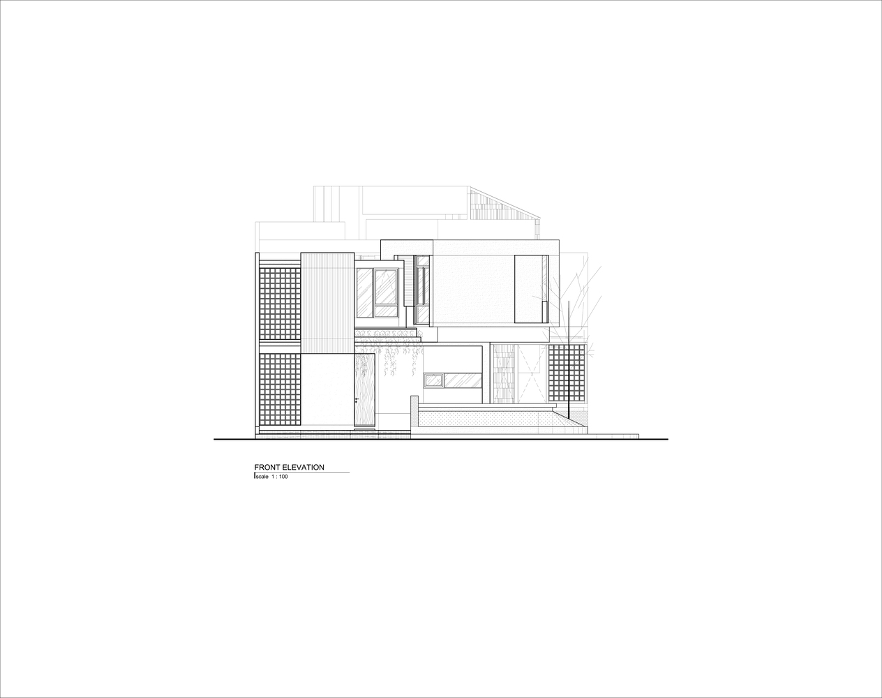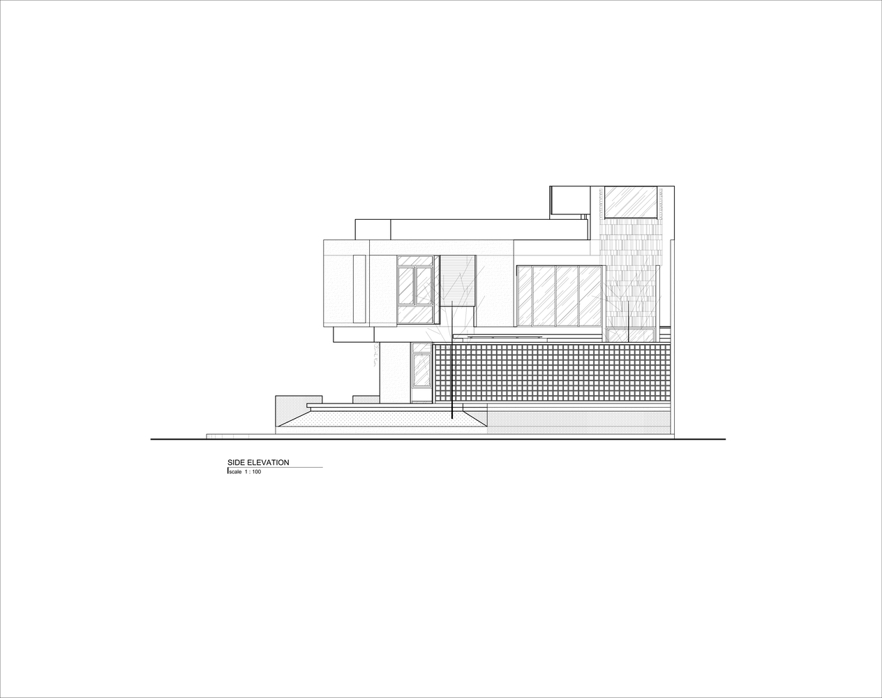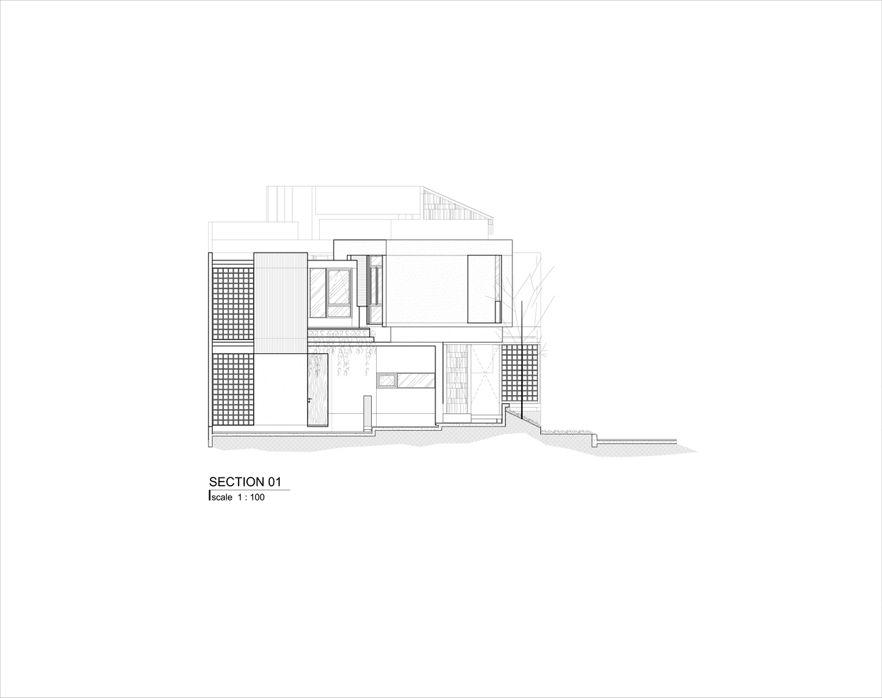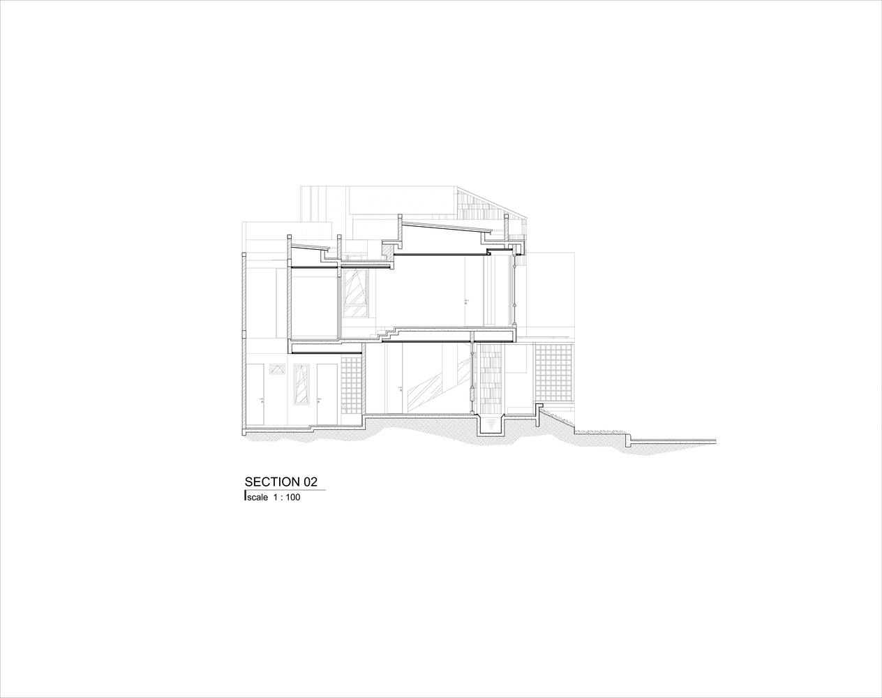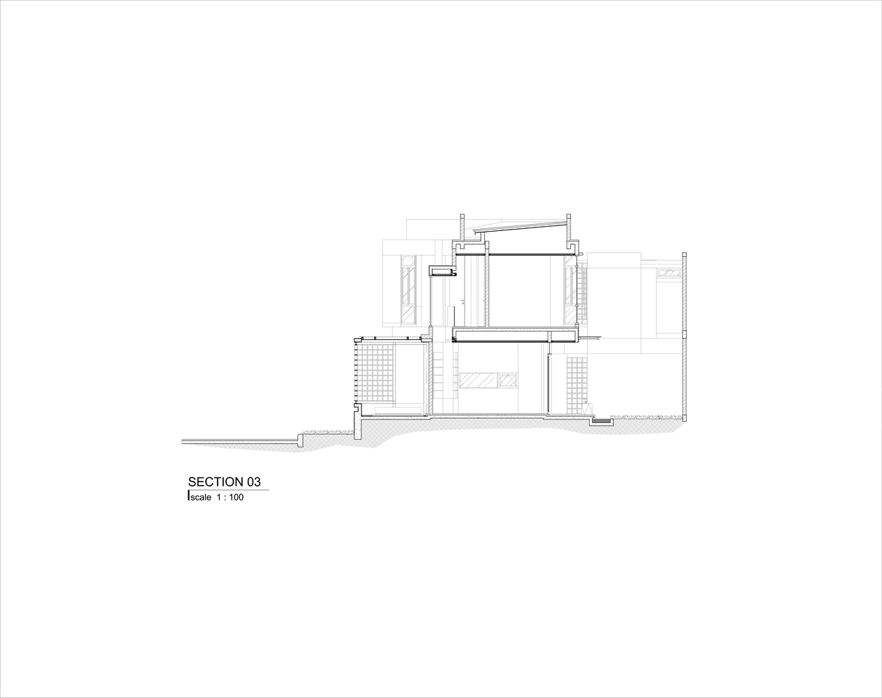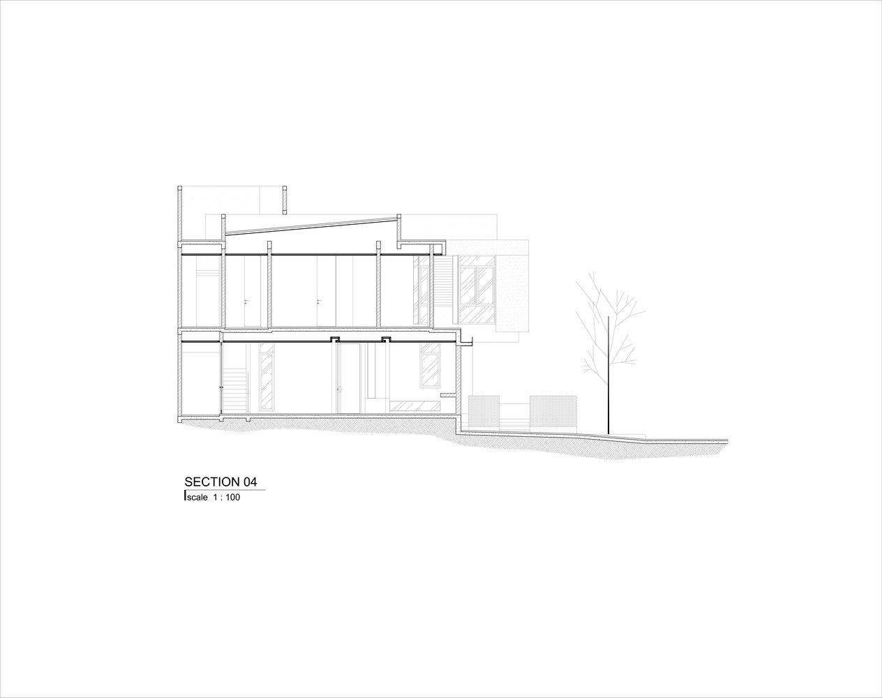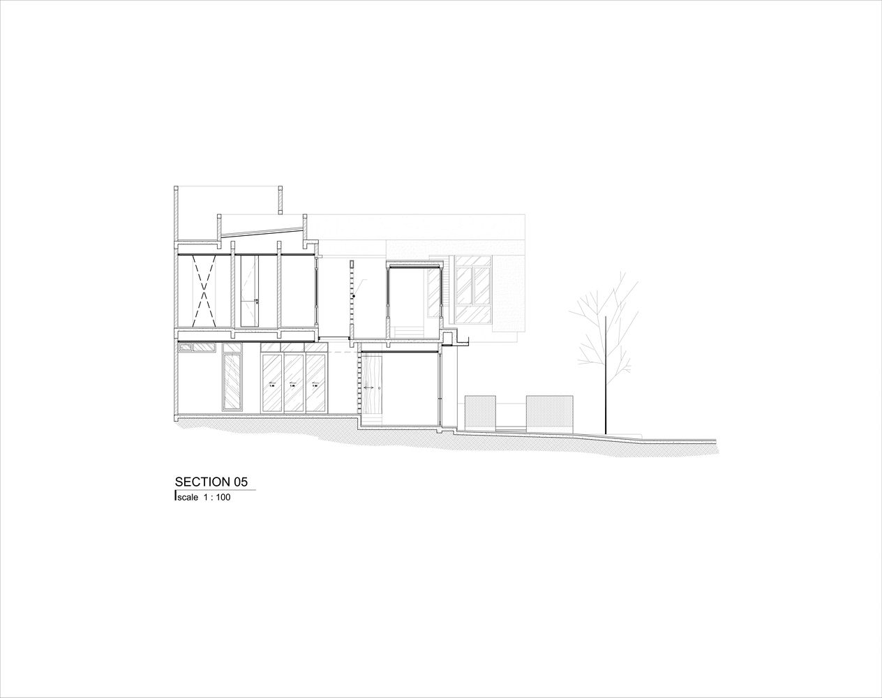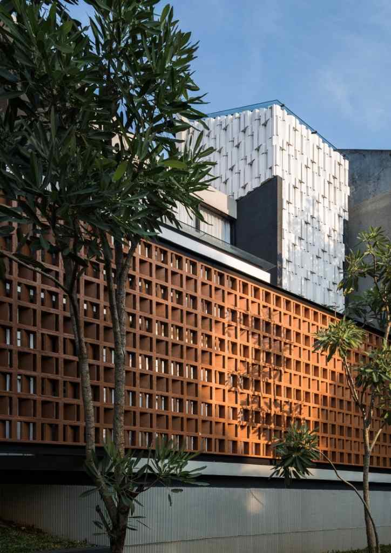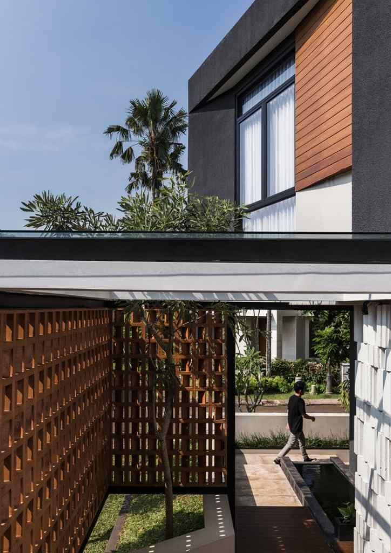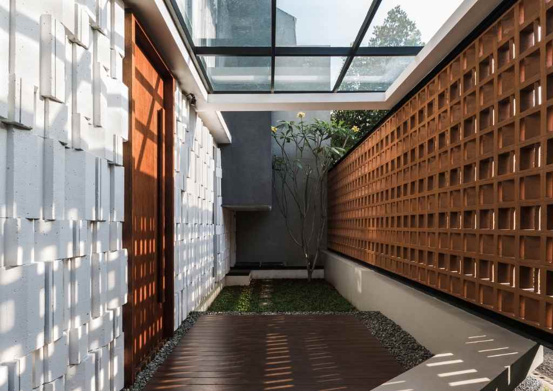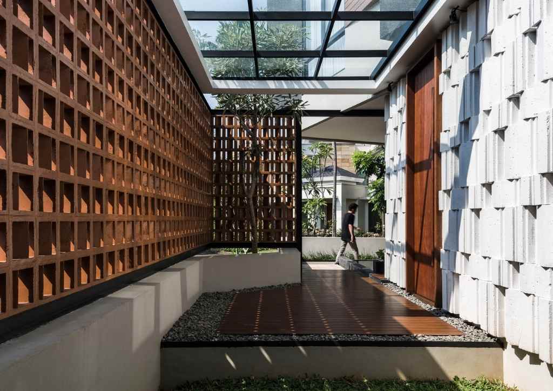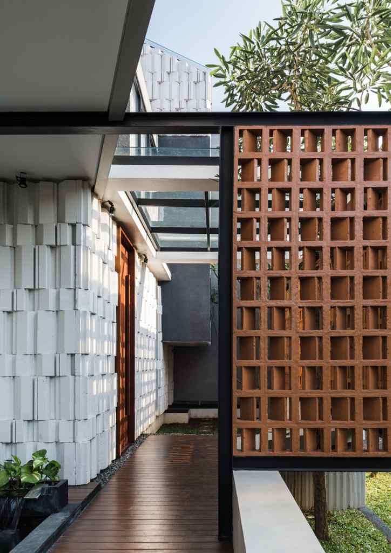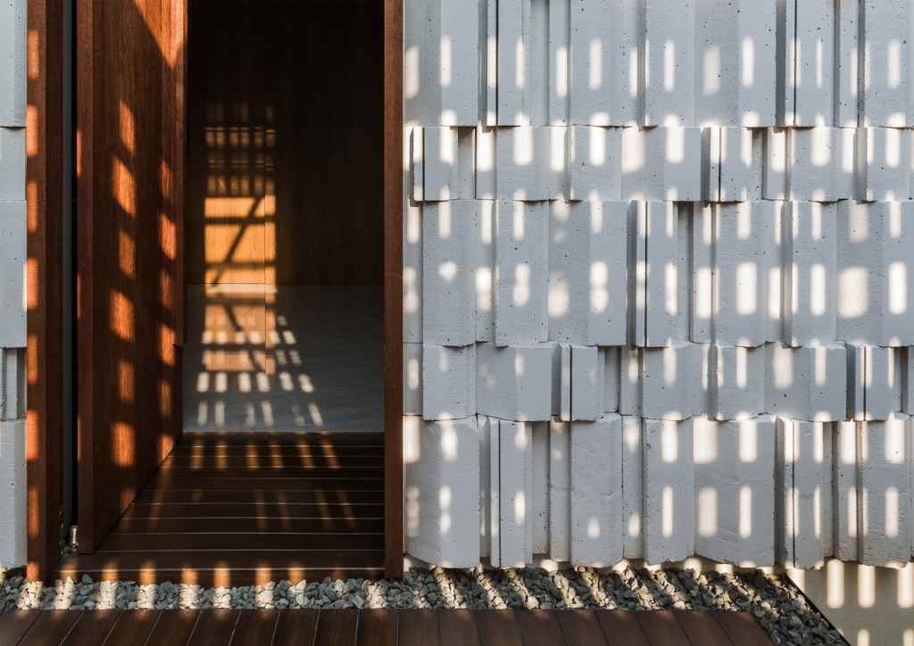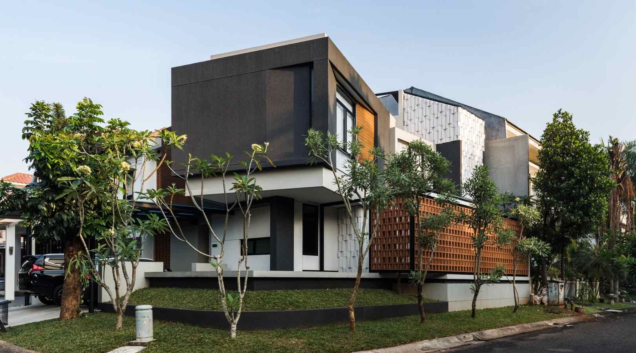
Twisted detached house maximizes design possibilities of corner lot homes
Corner lot homes are popular for providing larger space and more sunlight, which makes for plenty of interesting design opportunities. These include landscaping, parking, open areas, other and exterior features which add character to the home and increase the value of the entire property. Projects like the Twisted Detached House in Indonesia maximize these possibilities with out-of-the-box solutions that will remain relevant decades later.
For a 200 sqm corner project in Southern Tangerang, Jakarta-based Phidias Indonesia explored a modern, boxy design to make the most of the space. The architects ended up creating a variety of spatial experiences that were well executed in both the plans and the final form. Corner lot homes may have privacy concerns since people can view the property from two sides. However, this project seems to have effectively addressed that in despite the eye-catching design.
The first floor contains the living room, dining room, and one bedroom. The compact inner courtyard lets in plenty of natural light to illuminate the space. It’s a clever feature that takes advantage of the abundance of light that corner lots are known for. Above it is the stand out feature of the residence. The second floor, which is rotated at 30 degrees to create a “twisted” effect, houses three bedrooms and two bedrooms. The small rooftop on the third floor can be accessed exclusively through these rooms as well.
You may also like: Adapting Design from Culture: Indonesia’s The LAID House by DELUTION Architects
The twisted effect is made even more prominent by the second floor structure’s black box design, as well as its position matching the corner lot’s axis. According to the architects, the structural columns were aligned to support the twisted massing on the second floor without interfering with the spatial quality of the floor below. The result is an impressive corner statement that is separate from the overall massing but still integrated with the entire project.
The balance of materials and colors throughout the property is another impressive feature. These design details, while eye-catching on their own, still complement the twisted and detached statement structure. Terracotta breeze blocks combined with textured wall and wood accents complete the modern look of the facade. This color scheme and harmony of elements continue into the airy and chic interiors, making this corner lot home a neighborhood masterpiece.
Photography by Andreaswidi
