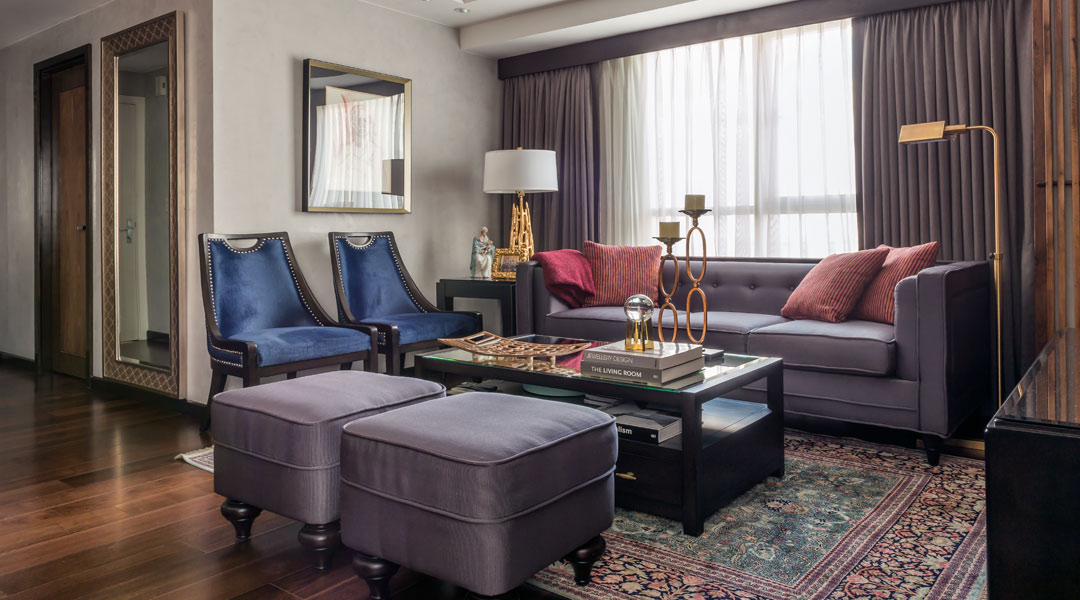
This urban hideaway features an inspired use of color and contrast to create an elegant hotel-like ambiance
The idea of a grand vacation for most of us is getting as far away from the city as possible. However, this couple based abroad who regularly come home to Manila to reconnect with family and friends did the exact opposite. They acquired a unit in an exclusive development in the metro and decided to turn it into their own luxurious urban hideaway.

The couple enlisted the services of interior designer Jigs Adefuin, principal designer of Adefuin Design Studio. “They wanted to have a home base in Manila and the central idea was for it to have the feel of being on extended vacation. It also helps that I’ve worked with them in the past. This allowed me to take their personalities into consideration when I created this design,” Jigs explains.
The 88sqm two-bedroom unit is a study in classic elegance. Every area was designed with the preferences and needs of the homeowners in mind. Jigs altered the open layout that originally included the kitchen. He concealed it with a wall from the entryway and further sectioned it off from the living and dining areas by way of a breakfast counter. This addition created a hallway that directs the eye to the rest of the spaces.
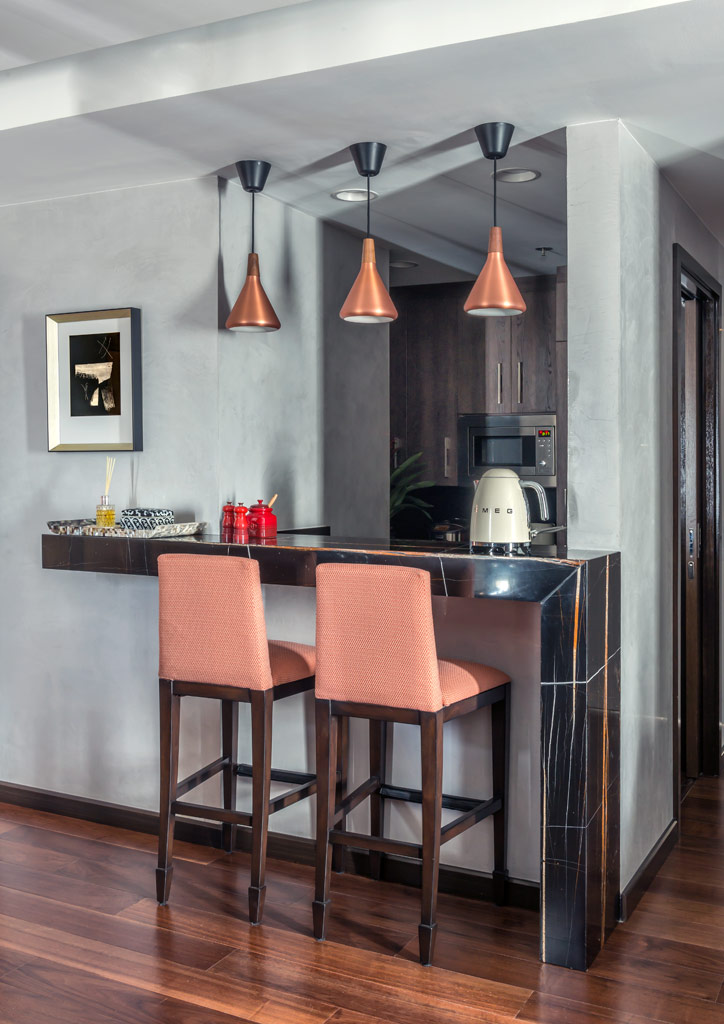
This elegant home features a balance of contrasts created through color and texture. The blend of different elements result in a dynamic space. The living area is filled with bespoke pieces from Sigvard Selection. Clean lines of furniture beautifully offset matte gold floor and table lamps. The custom center table ties everything together. “It’s very difficult to source for specific items that will satisfy the design requirements. The furniture pieces that we used for this project were all custom-made and done to exact specifications. This allowed the look and feel the homeowners wanted to be achieved,” says Jigs.
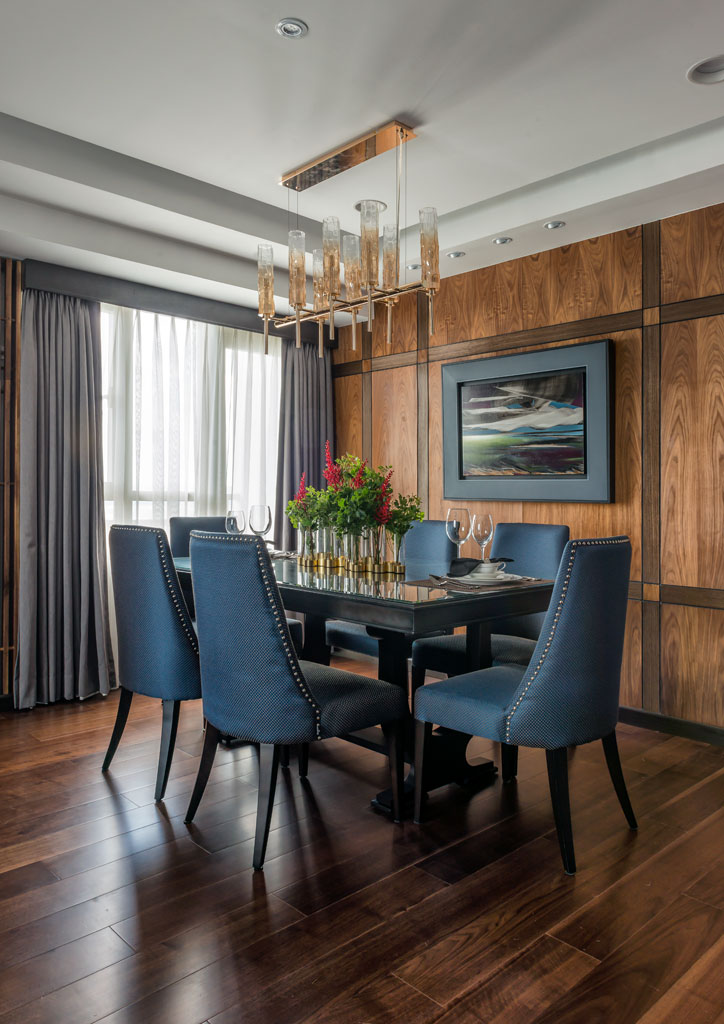
The dining area is anchored by a table crafted from hardwood. Clear glass vases with a gold base provide a striking accent filled with greens. The wall is covered with engineered wood to give the setting an organic feel. The dazzling light fixture was acquired from Z Gallery in the U.S. to complete the graceful composition. “Since they’re in the U.S., we would look for items online and they would bring them back here to be installed. I always work in close collaboration with clients. It’s really nice to be given creative freedom sometimes,” continues Jigs.
Jigs was not hampered by the structural design of the unit and was always on the lookout for creative solutions. “Condominium developers don’t allow homeowners to alter certain elements of their units as this may compromise the structural integrity,” he shares. As a result, he designed around the restrictions by adding vertical wooden slats to conceal the undesirable aspects of the space. This gave the illusion of a higher ceiling that gives this urban hideaway added depth and dimension.
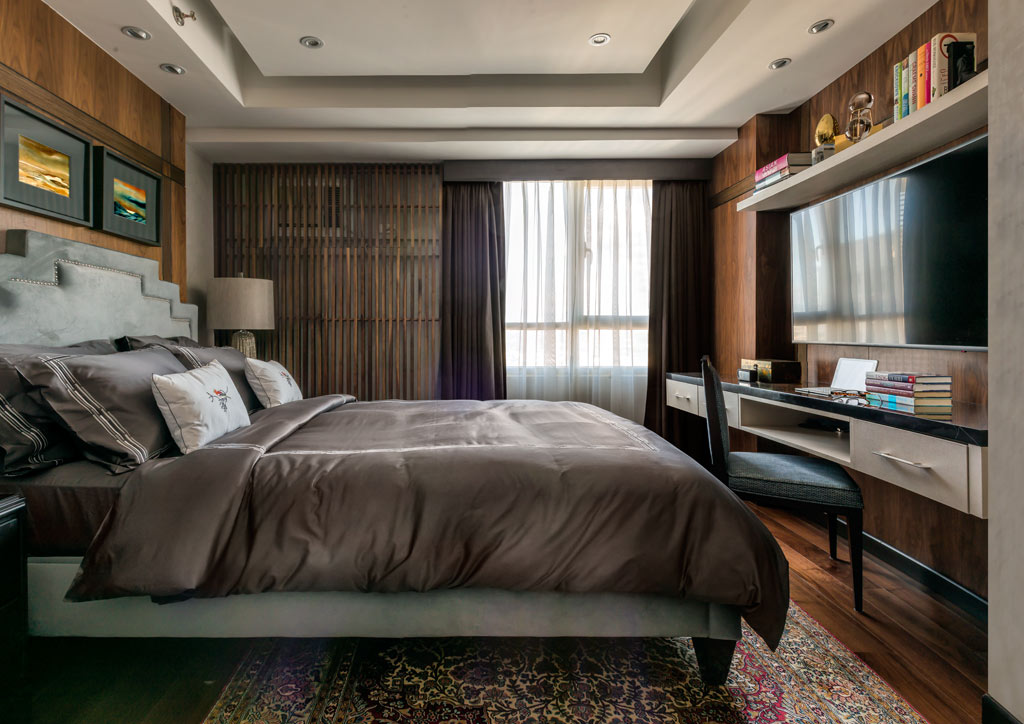
The wood slats continue on into the master bedroom. The space makes use of muted neutral colors punctuated with the occasional gold and blue. It is a vision of an urban sanctuary steeped in comfort and luxury. The bed is centered by a pair of night tables with built-in drawers for additional storage options. “I streamlined a lot of storage solutions into the furniture designs. No one can really have enough storage so it’s always a welcome addition,” says Jigs.
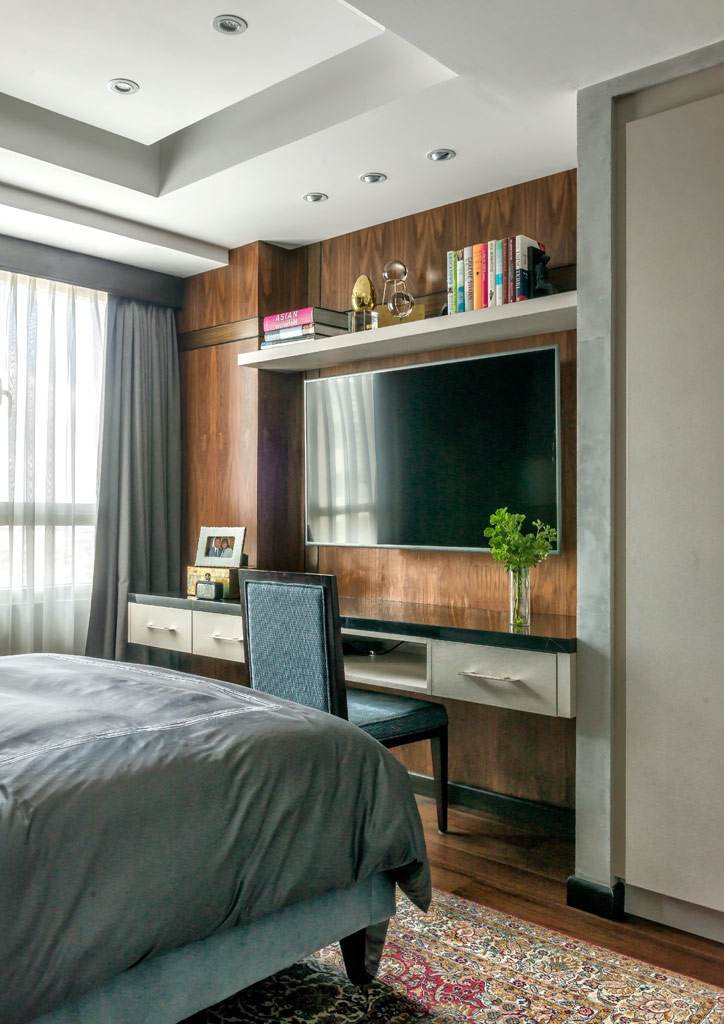
The other bedroom in the unit is an office that transforms into a guest bedroom with its clever murphy bed. “It’s tricky to work with small spaces but equally challenging. As a designer, it allows me to learn new things and opportunities to mature in my craft,” Jigs says.
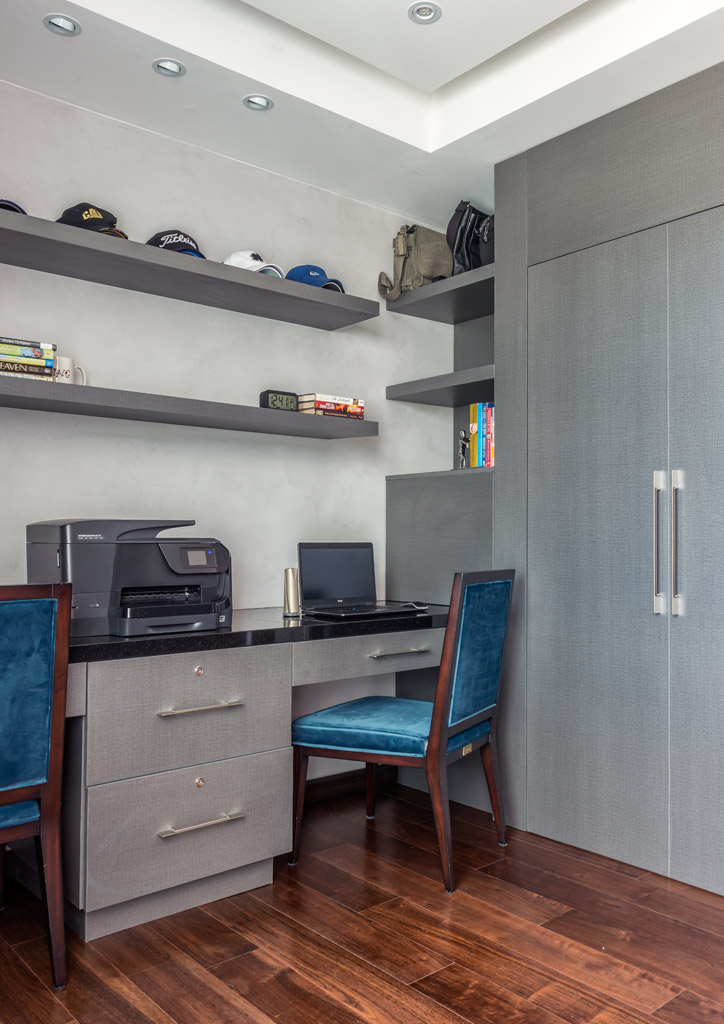
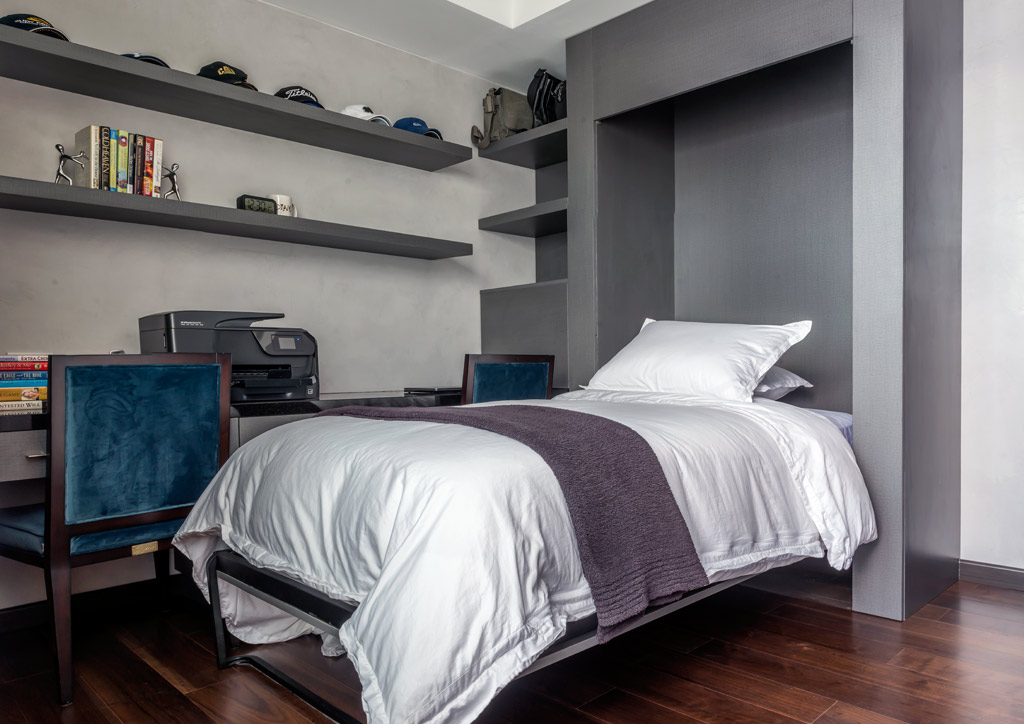
An understanding of design lets designers create beautiful spaces. Putting the needs of clients into the equation is what makes these spaces meaningful. This home proves that building an urban hideaway is easy when you have a designer that understands your vision and sees all the possibilities of your space.


