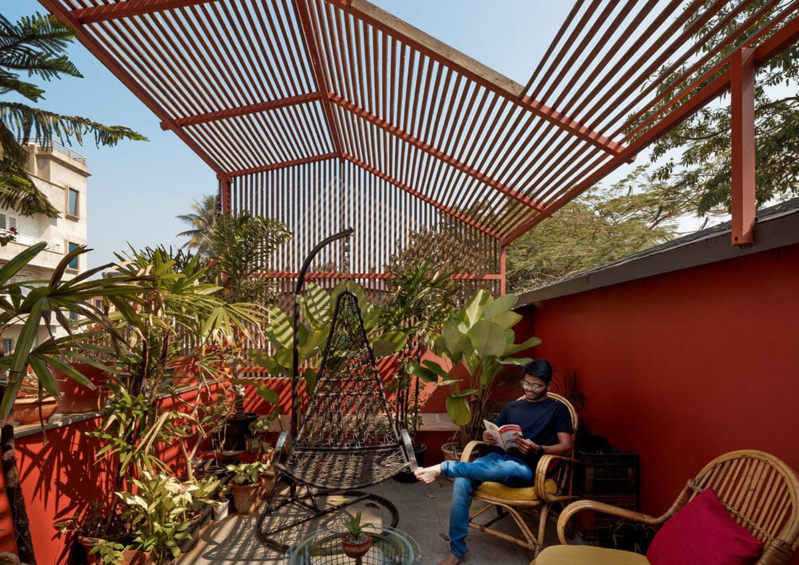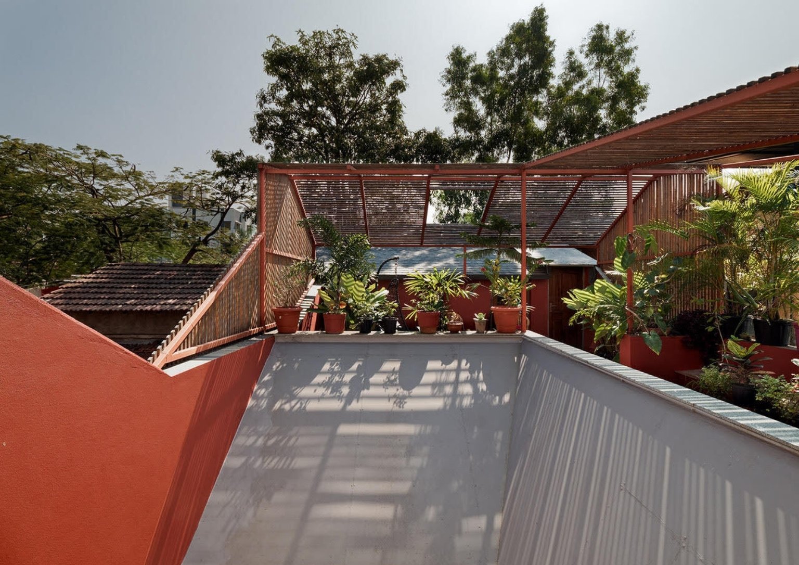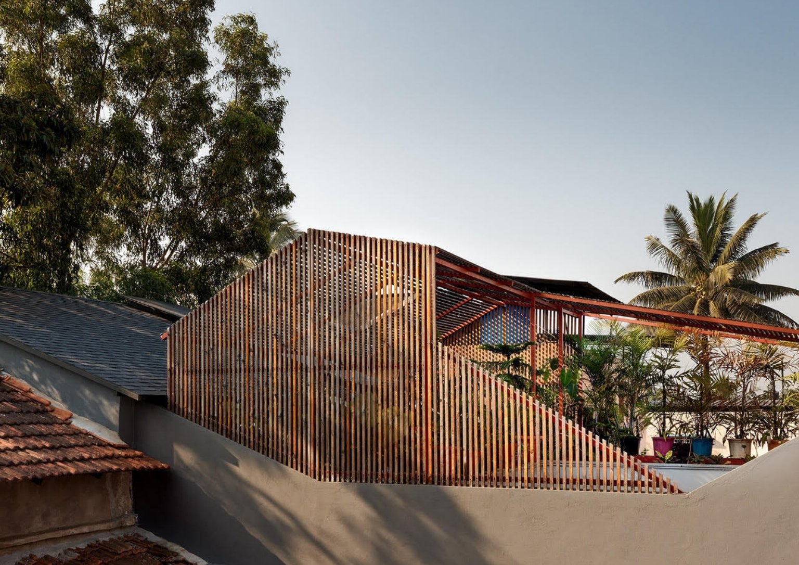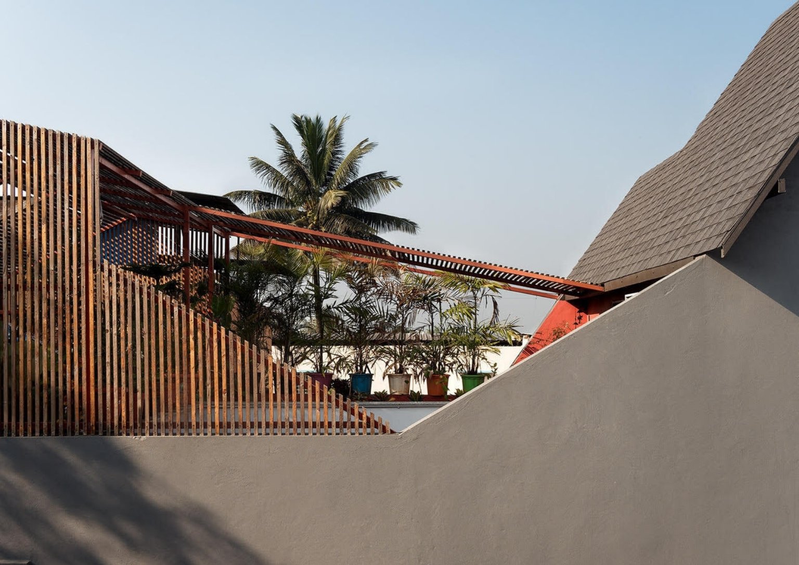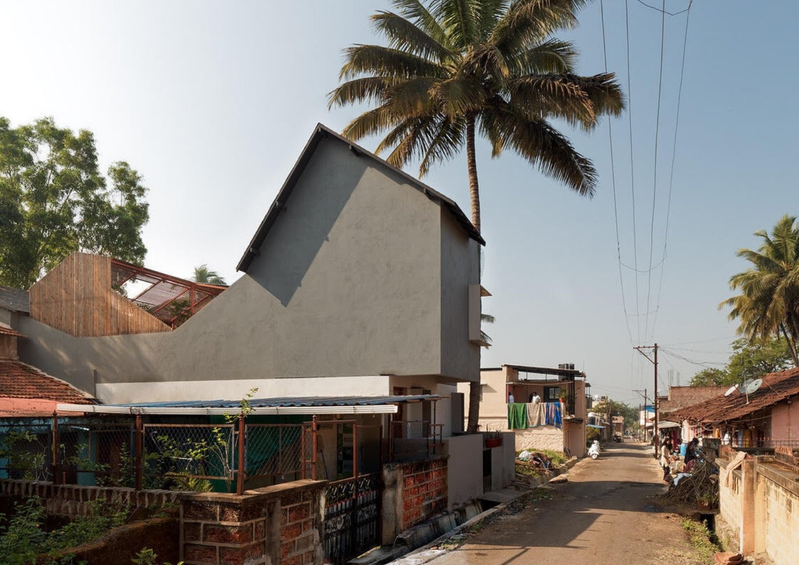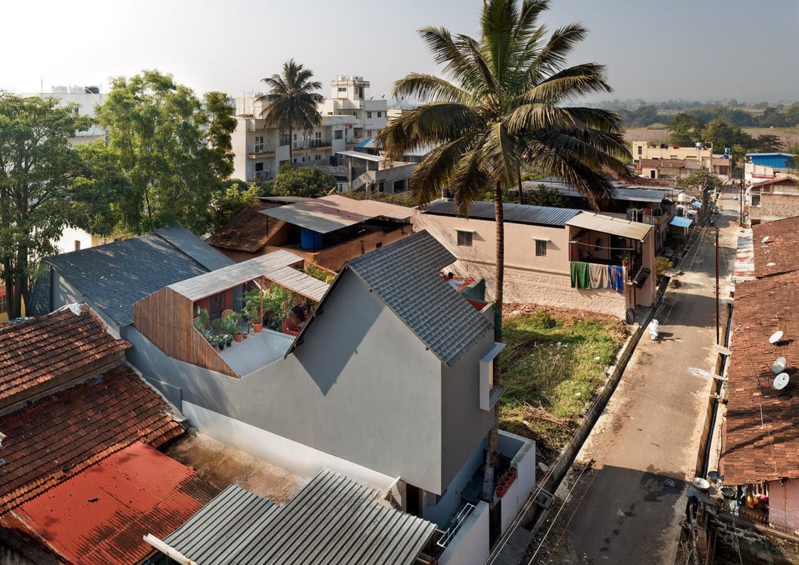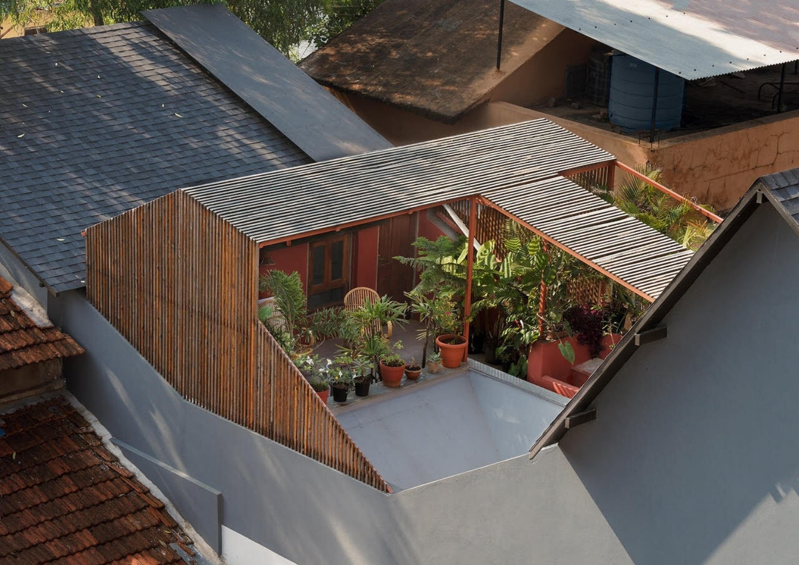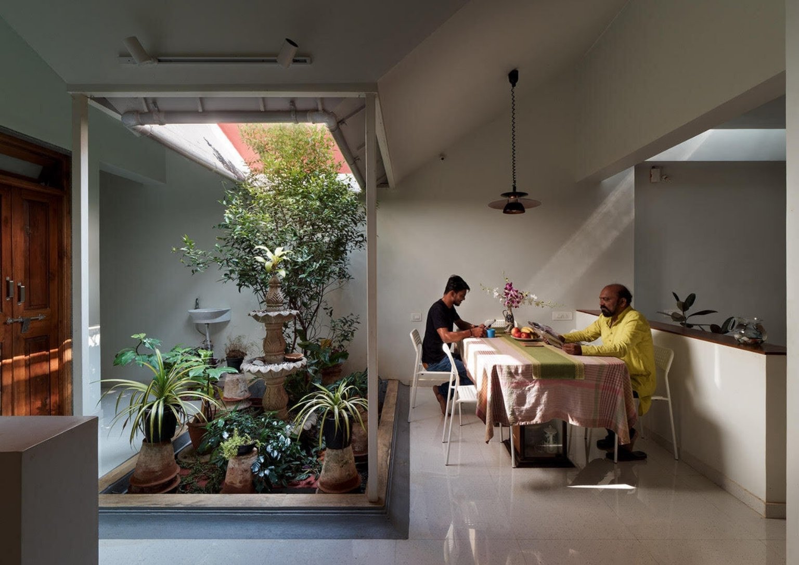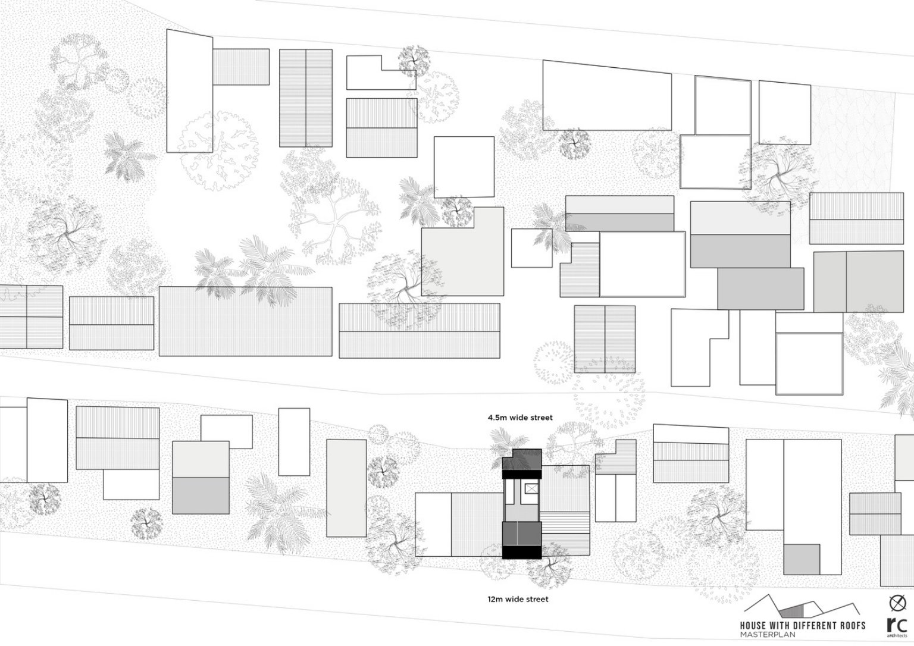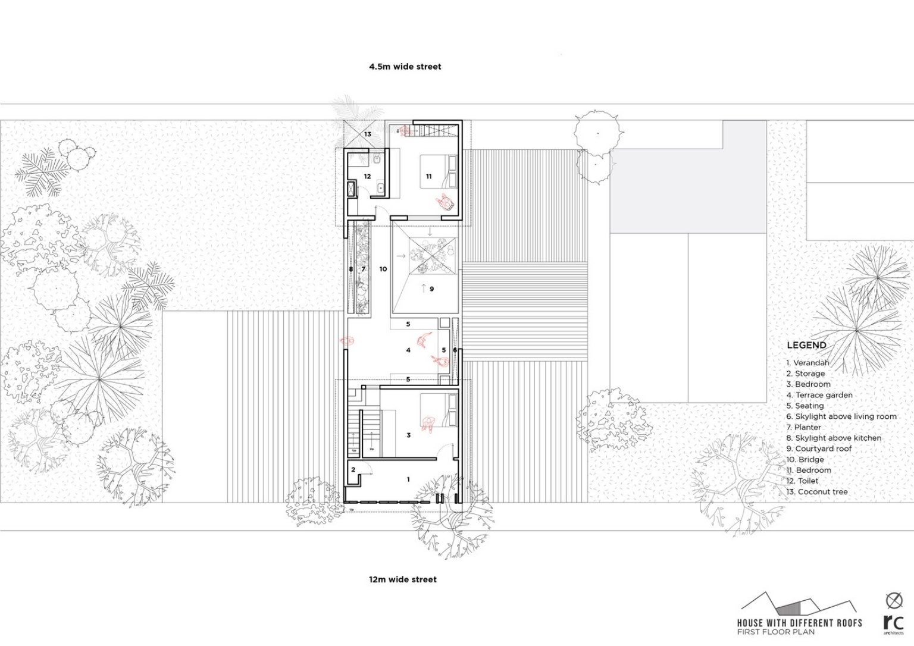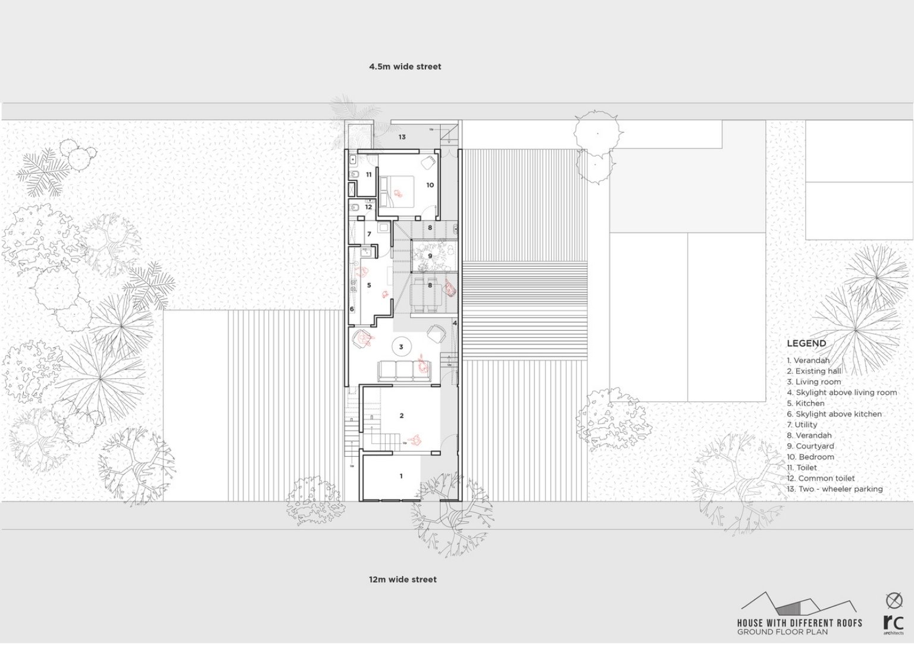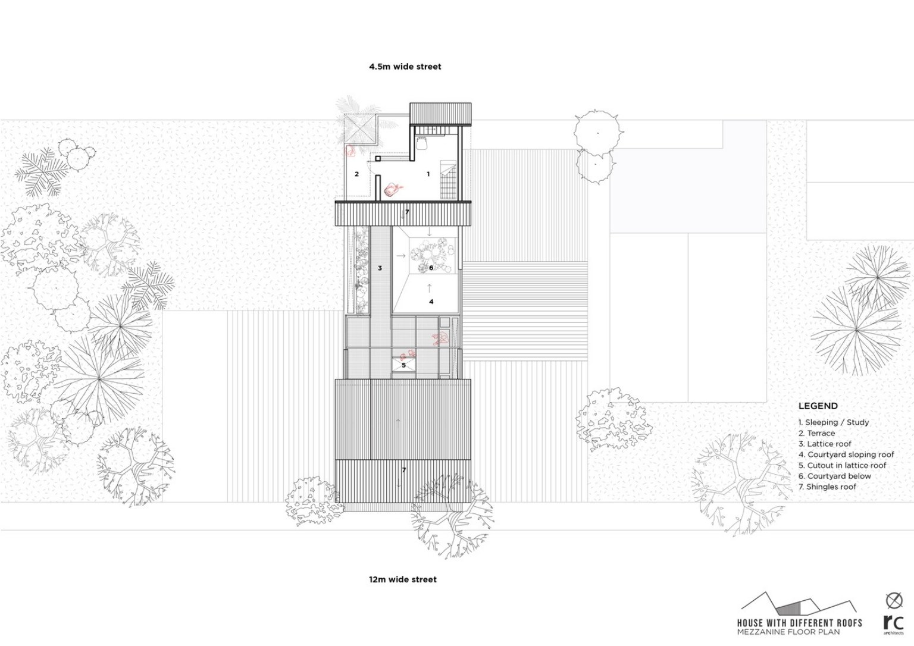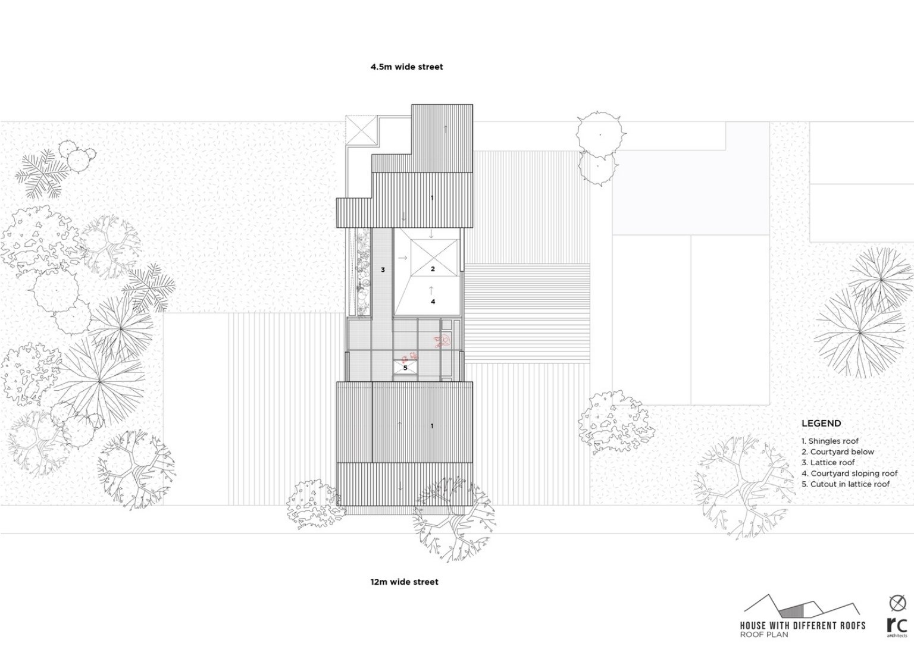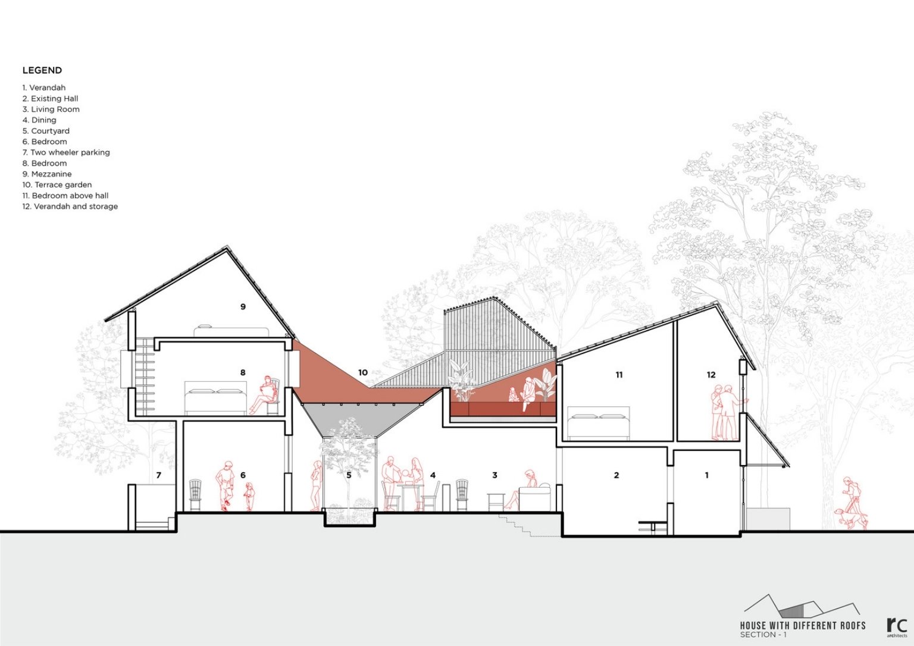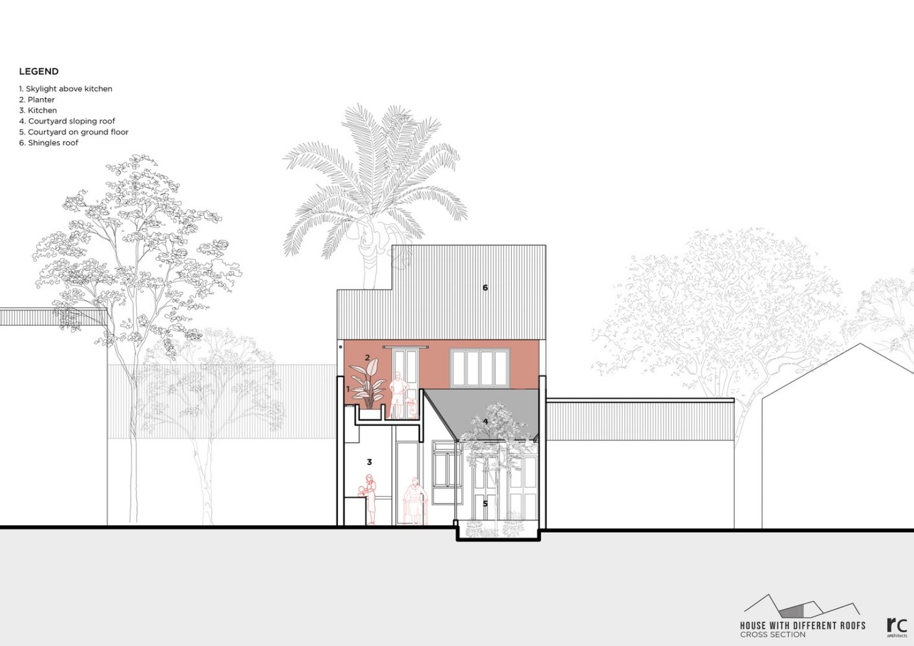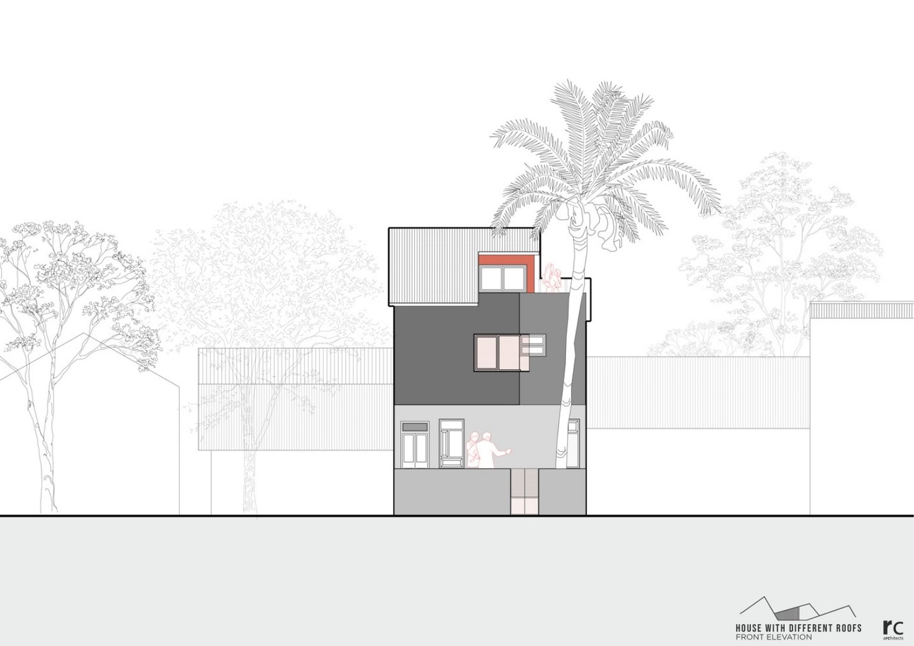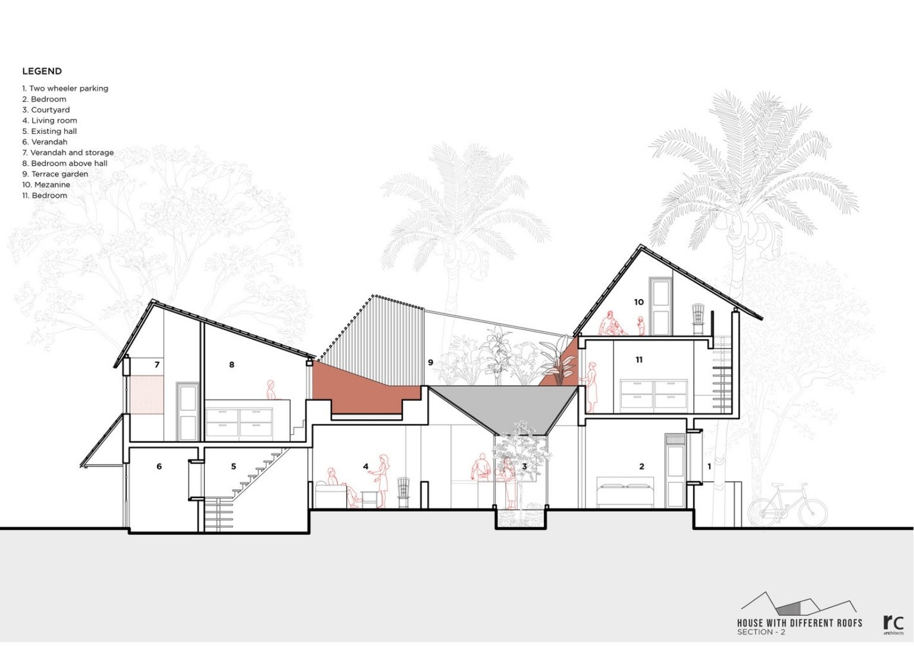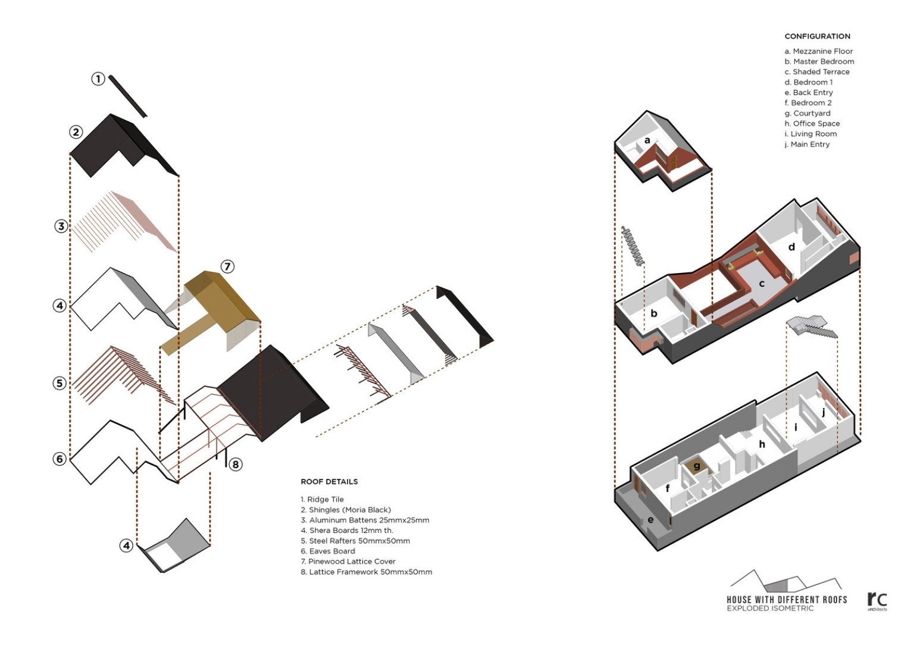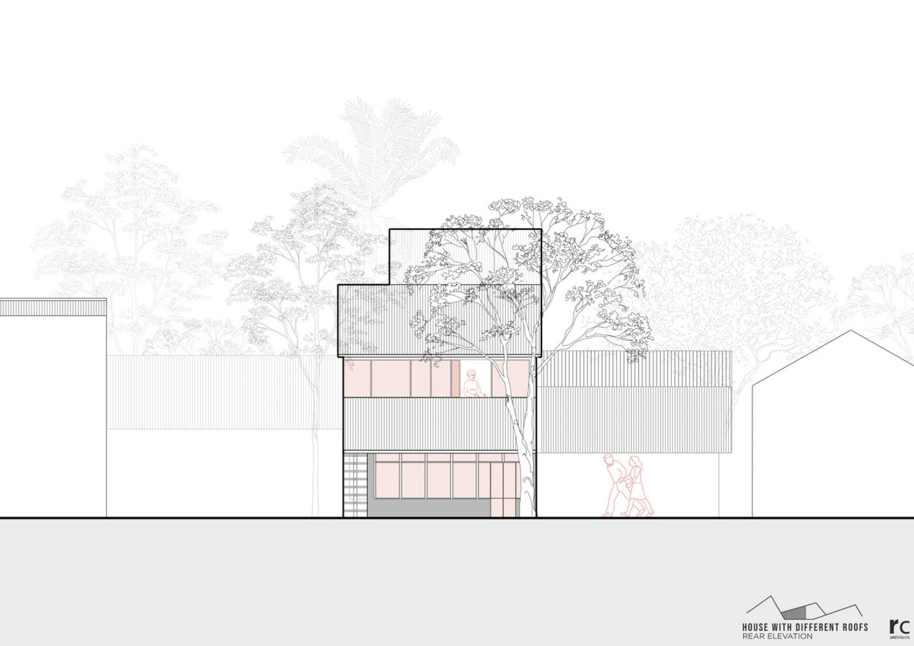
Varied Roofs Highlight This House In Suburban India
In a dense neighborhood in Gadhinglaj, India, is the ‘House with Different Roofs’ by RC Architects India. The project envisions maximum natural light and ventilation for the house while retaining privacy. Different roof types cover the entire house delivering an extraordinary experience for each space. The architectural team designs the structure with elements that allow organic ventilation sources and provide separate zones for simultaneous activities. The built structure presents a unique concept in its suburban setting.
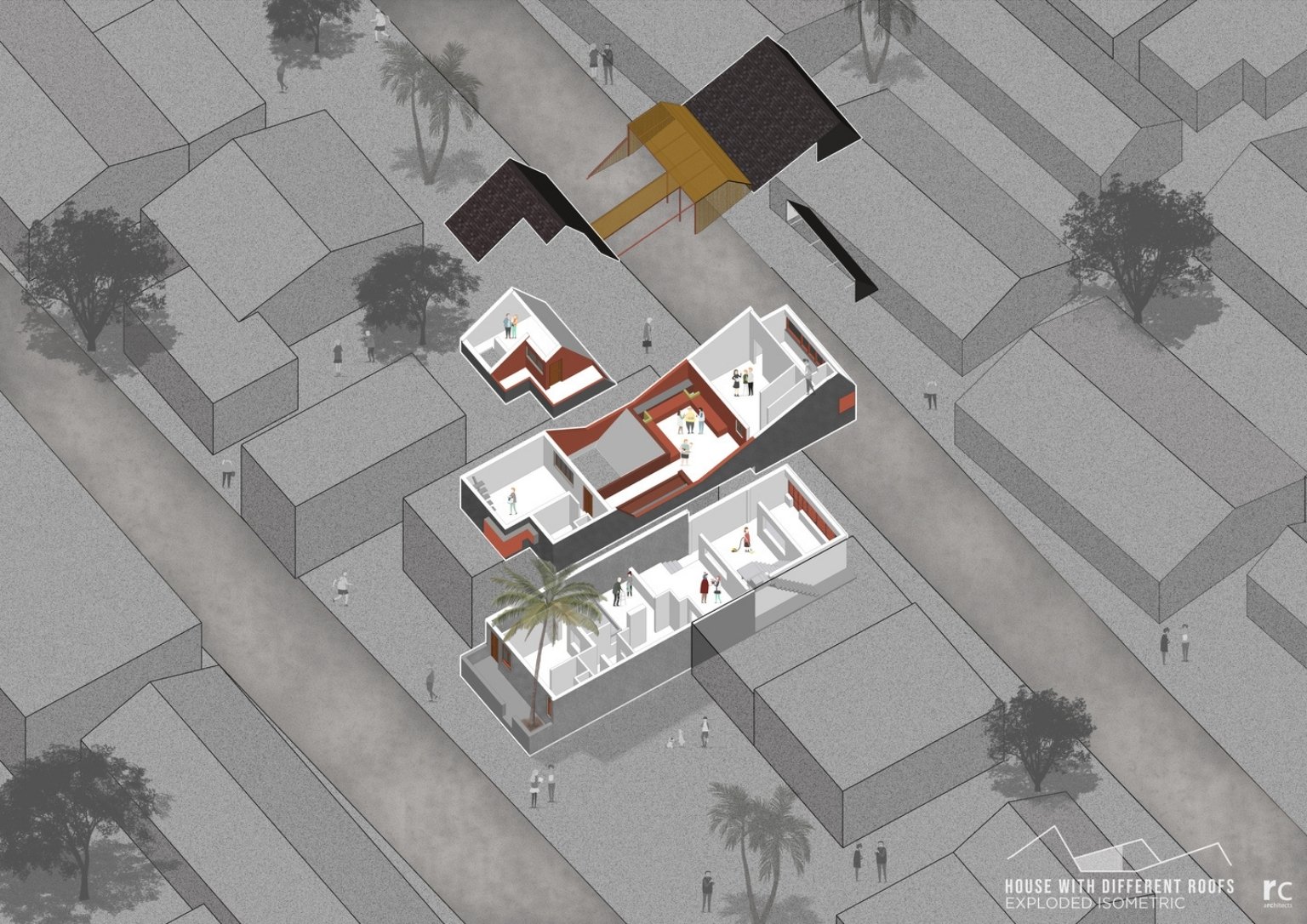
The layout presents the longer sides of the site in between adjacent houses, with the shorter sides in the middle of parallel streets. This blueprint materializes the vision of providing maximum natural light and ventilation in the built environment.
The roofs that make the residence have skylights that bring in organic light while creating a lively atmosphere within its scope. It also protects the interior from the outside environment and noise, which is typical in semi-urban areas. Two parallel walls on each side support the form, with the most prominent light source coming from the central core.
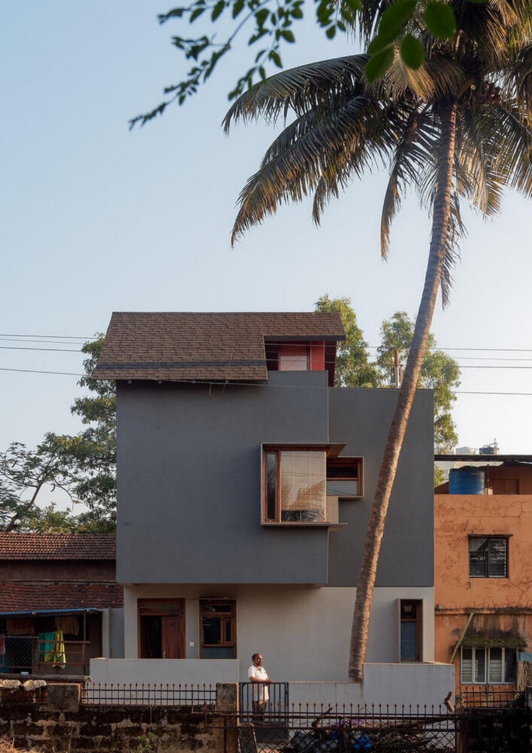
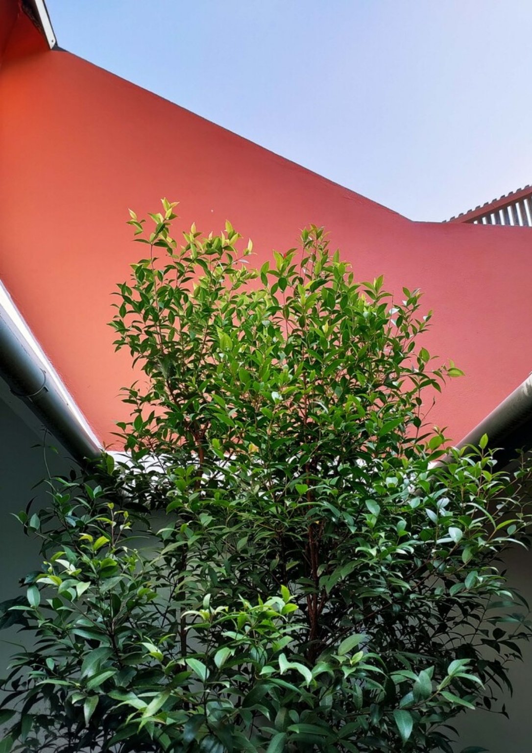
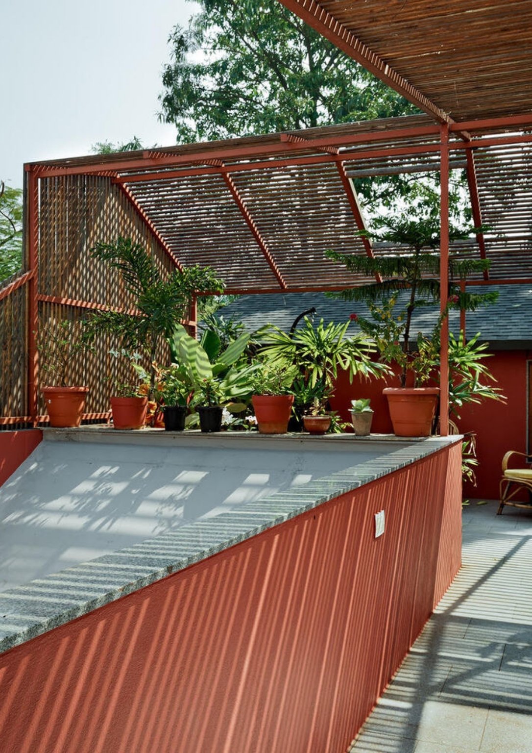
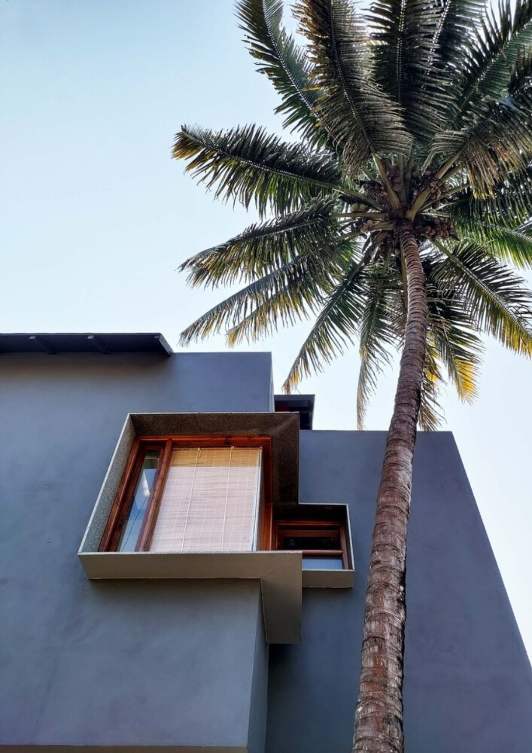
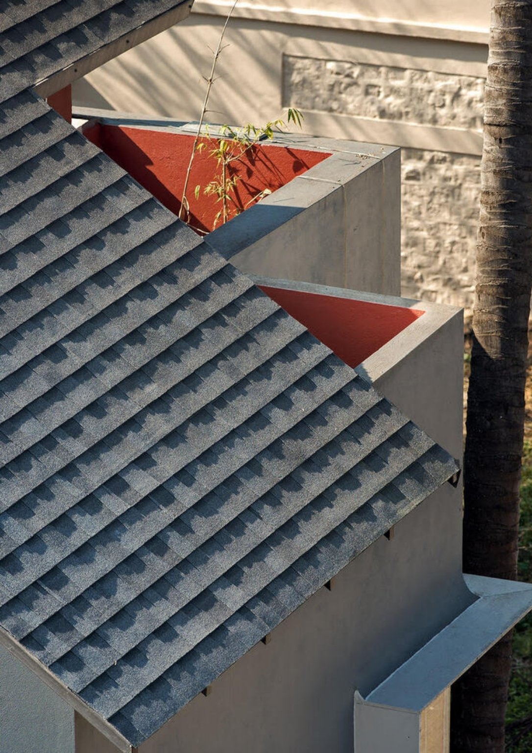
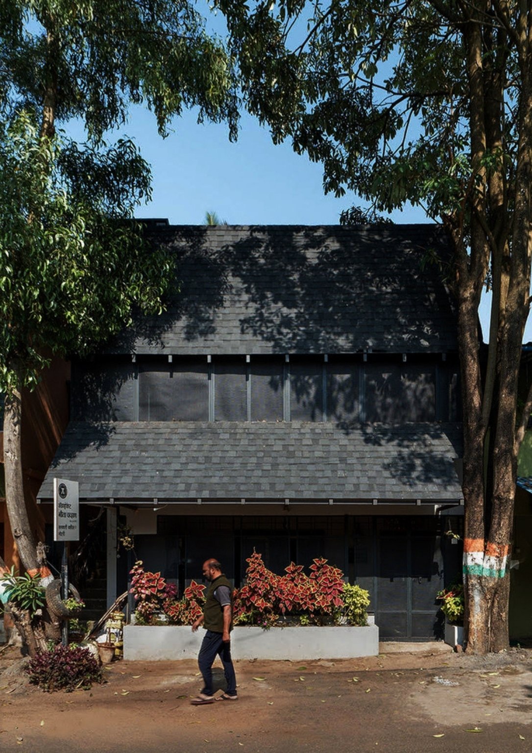
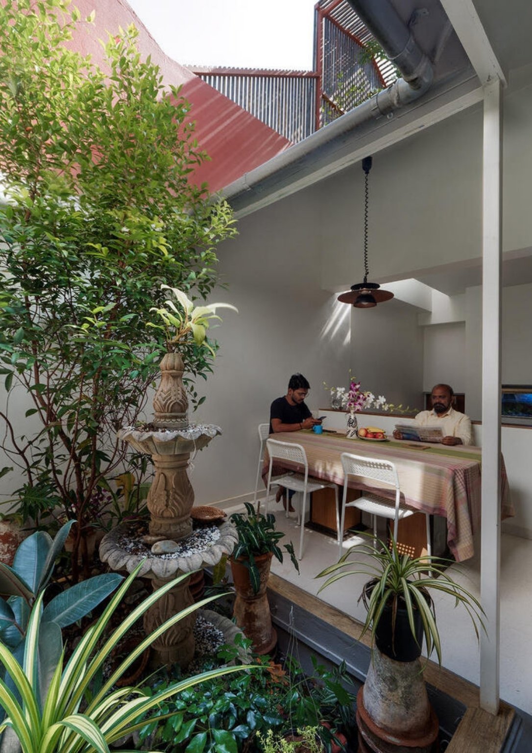
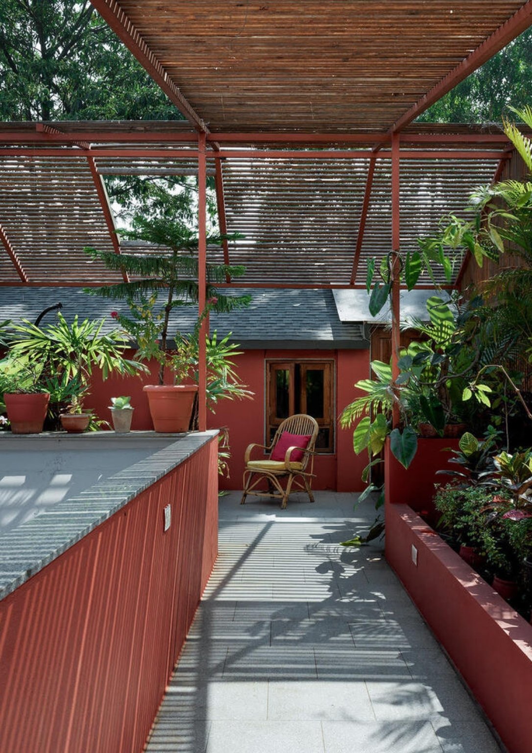
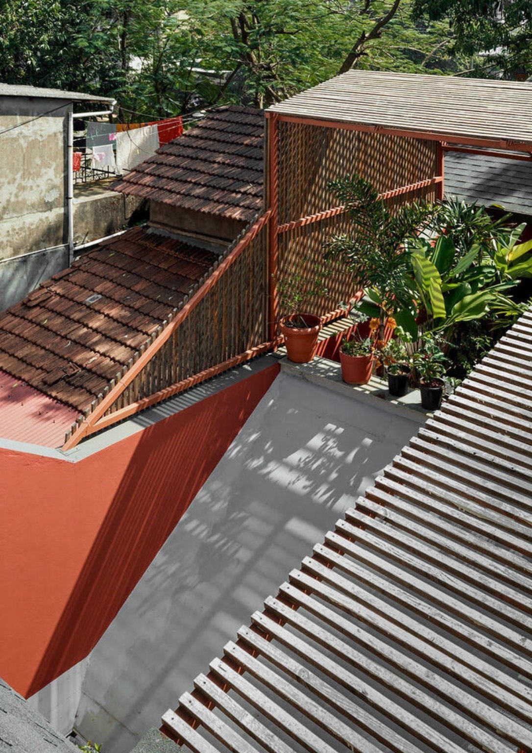
The garden acts as the rallying point for each room. It helps balance different events at different times of the day in an environment with varied uses within the house.
The residence welcomes people through a veranda overlooking the street. In line with the team’s vision, it permits abundant organic light that flows to the other halls. Light from the skylight creates a minuscule journey into the house with the garden in sight. The living room amid walls has views of the dining area and the garden as well. Moreover, the kitchen and the bedroom surround the common garden that serves as the designated activity area. The bedroom’s cross-ventilation is possible through the openings on the wall. It opens to a pocket garden facilitating a relaxing atmosphere.
Ultimately, pinewood lattice cover provides shade to the common terrace, where residents can gather. An open sky terrace next to the covered one is also offered overlooking the ground floor’s garden.
All photos are from Hemant Patil.
