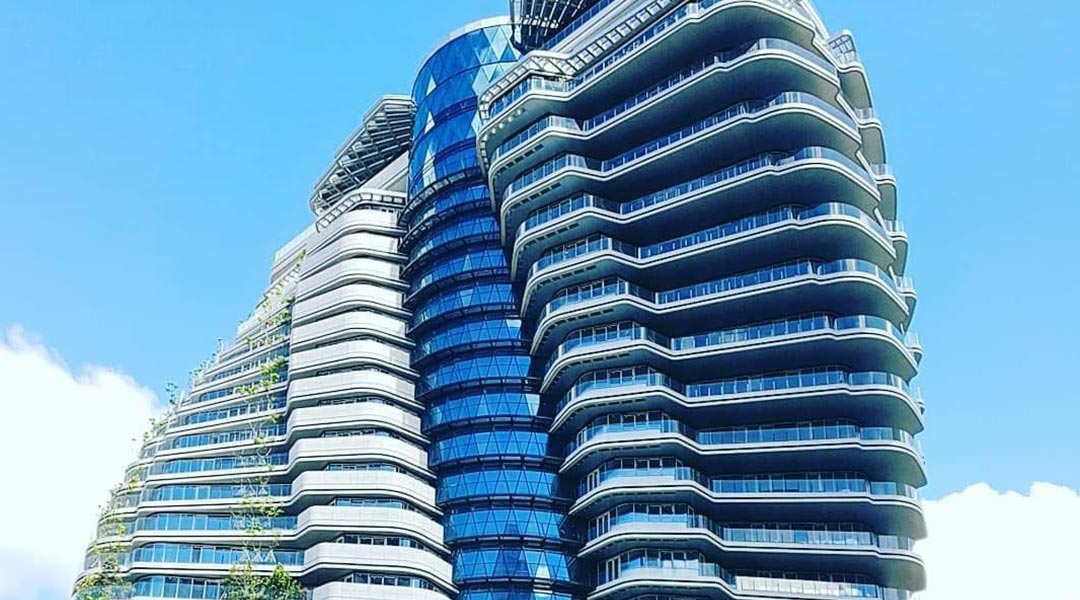
This DNA-shaped residential building in Taiwan practically stands as an entire ecosystem.
According to Time magazine, Vincent Callebaut Architecture is one of the best eco-prospective and visionary firms. Putting aside the fact that its projects are nothing short of jaw-dropping, these structures push as far as the architecture allows a professional to get and keeps on pushing even after reaching the limit. The LEED-Gold certified Tao Zhu Yin Yuan is a recent and up-and-coming mark of the firm’s spectacular abilities.

Located in the financial district of Taiwan’s capital, the previously dubbed Agora Tower is an award-winning residential project expected to feature about 23,000 trees, shrubs, and other plant life. These will be seen throughout the building’s ground floor, balconies, and terraces and makes for a beautiful urban forest park with various tree species that will bloom for all seasons. With this much greenery, it is anticipated to host an annual carbon absorption capacity that can reach about 130 tons.
READ MORE: Vanessa Gaston: Design is Storytelling, Storytelling is Design.

READ MORE: The Bridge of Life: Public Structures for helping mental health
The tower is also shaped like the double helix of DNA, practically becoming an embodiment of the source of life, energy, and twinning. This twisting design effectively generates a maximum of cascades of suspended open-air gardens which is excluded from the F.A.R. (Floor Area Ratio) and allows the planted balconies to exceed the 10% limit. Though this allows for wide windows that offer panoramic views of Taipei’s skyline, each apartment is still allowed maximum intimacy and privacy through the avoidance of indiscreet vision axes. With the double-glass skin facade used around the building’s central core, natural ventilation is created and reduces the indoor temperatures-a feature that decreases the chance of using air conditioning.

Tao Zhu Yin Yuan is also an earthquake-resistant building that integrates a nuclear plant-grade seismic concept and a shock insulation design developed by EPS (Earthquake Protection System) Inc. that is integrated beneath the basement and allows the building to withstand the highest class 7 earthquake.
READ MORE: Here’s What Inside the new HYBE Building
This project is practically one of the architecture world’s finest trophies and fighters against the climate crisis but it is also a structure that gives high attention to its resident’s health. Aside from the abundance of bio-based and recyclable materials, the structure also has a breathable parking space that presents seismic isolation joints and windows from the ground floor, giving the first to fourth basement floors natural ventilation, and a double wall that brings in more natural light.

Aside from boasting a LEED Gold certification, Tao Zhu Yin Yuan has been honored with several other awards including the 2018 German Design Award for Excellent Design which identifies and presents unique design trends. Hopefully, the project will be complete by the end of 2021.
READ MORE: The Future of Ecological Living: Neri Oxman on Melanin and Material Ecology


