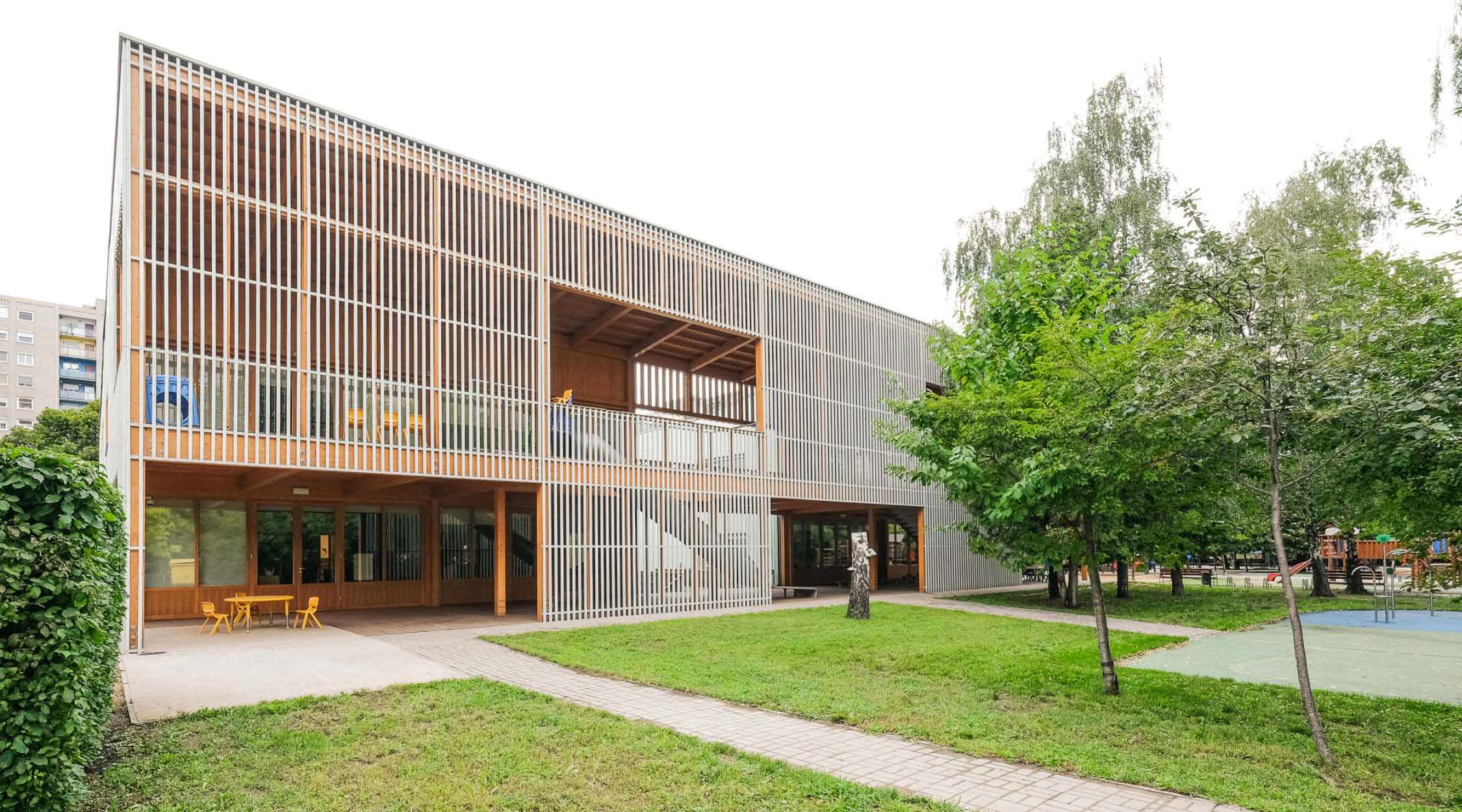
Vizafogó Kindergarten Budapest: An Exhibition of How Preservation and Transformation Coexist
Modernism reinterpreted what it meant to appreciate beauty in architecture by emphasizing simplicity and the idea that less is more when it comes to appearance and detail. That is why today, some buildings are designed with minimalism in mind; where subtle accents are preferred over bold styles. Places of education are no exception.
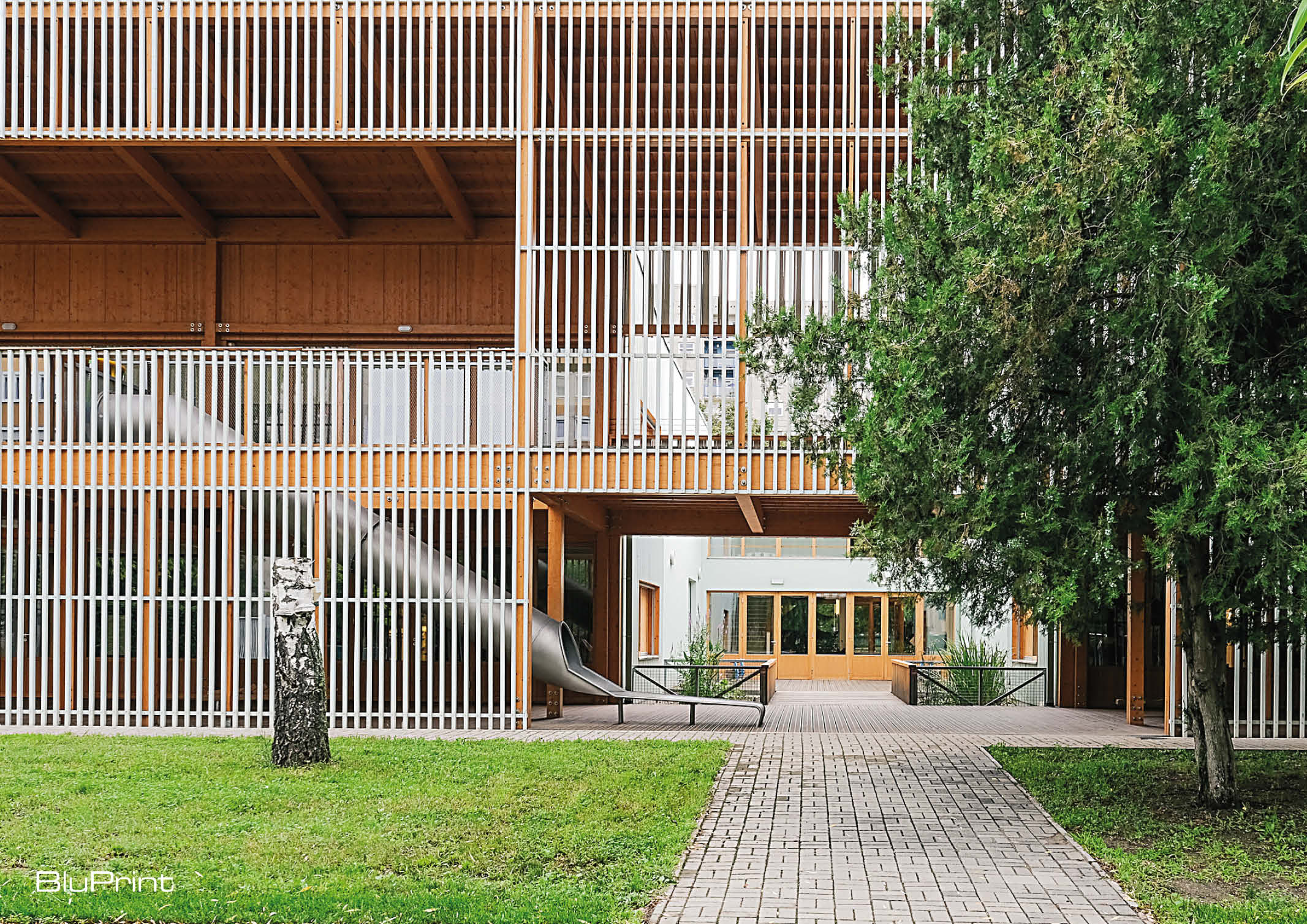
Schools are required to be constructed with the needs of the children in mind; they should be practical and secure, inspire inspiration and curiosity, and foster an inviting, engaging environment. Because of this presumption, some architects and designers may limit their work to a predetermined set of conventional designs. The architects at Archikon, however, did not let this affect their design principles when they designed the Vizafogó Kindergarten Budapest. The result was an impressive modern interpretation of its existing structure.
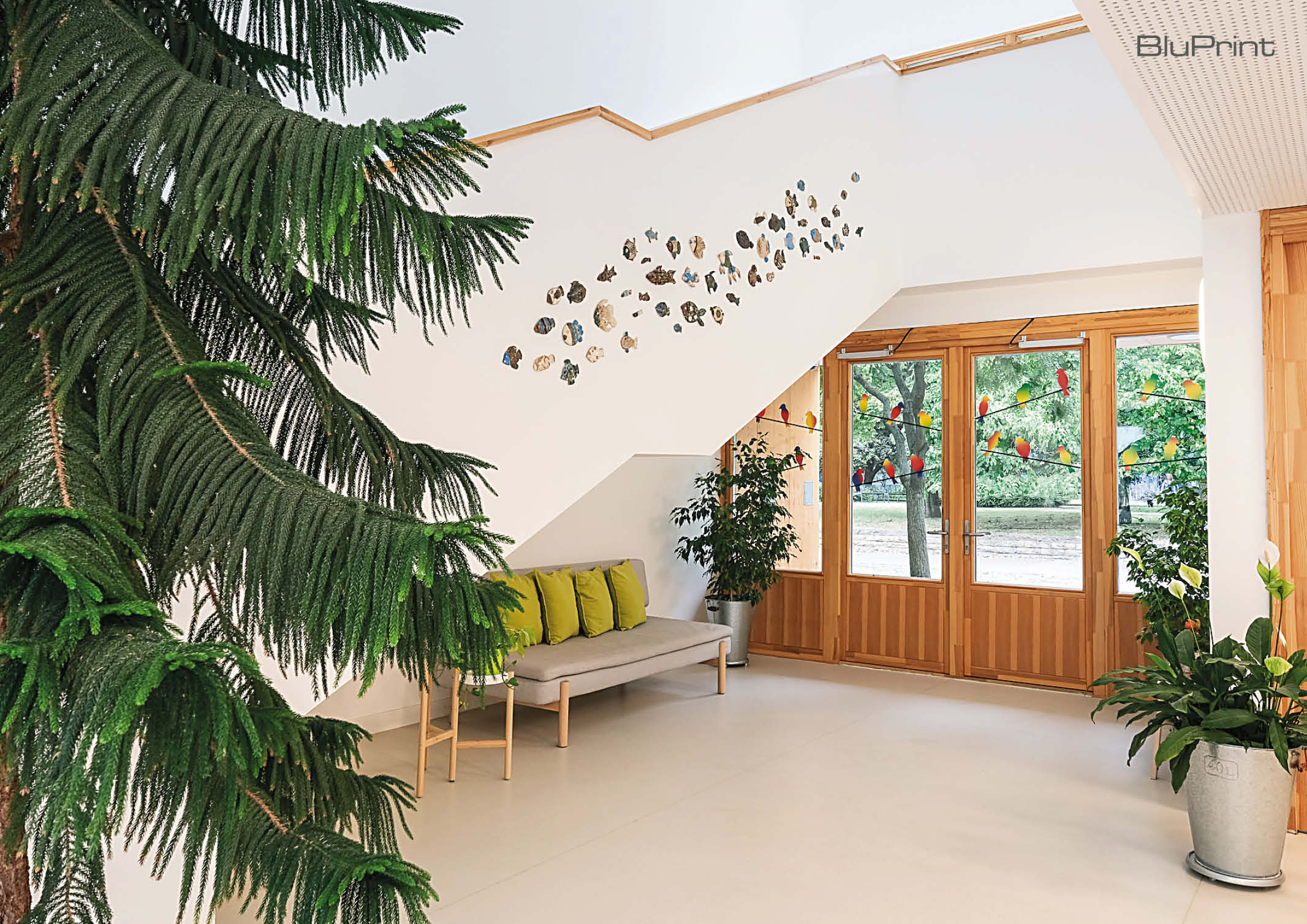
The original prefabricated reinforced concrete building was a two-story and eight-room kindergarten. The local council then decided to modernize and expand the building, although there was no real need to increase the capacity. The reason for the renovation and the extension was the lack of space and the building being outdated in comparison to other structures in the area. Specifically, there was a lack of space in the restrooms, changing rooms, and the absence of other secondary service areas.
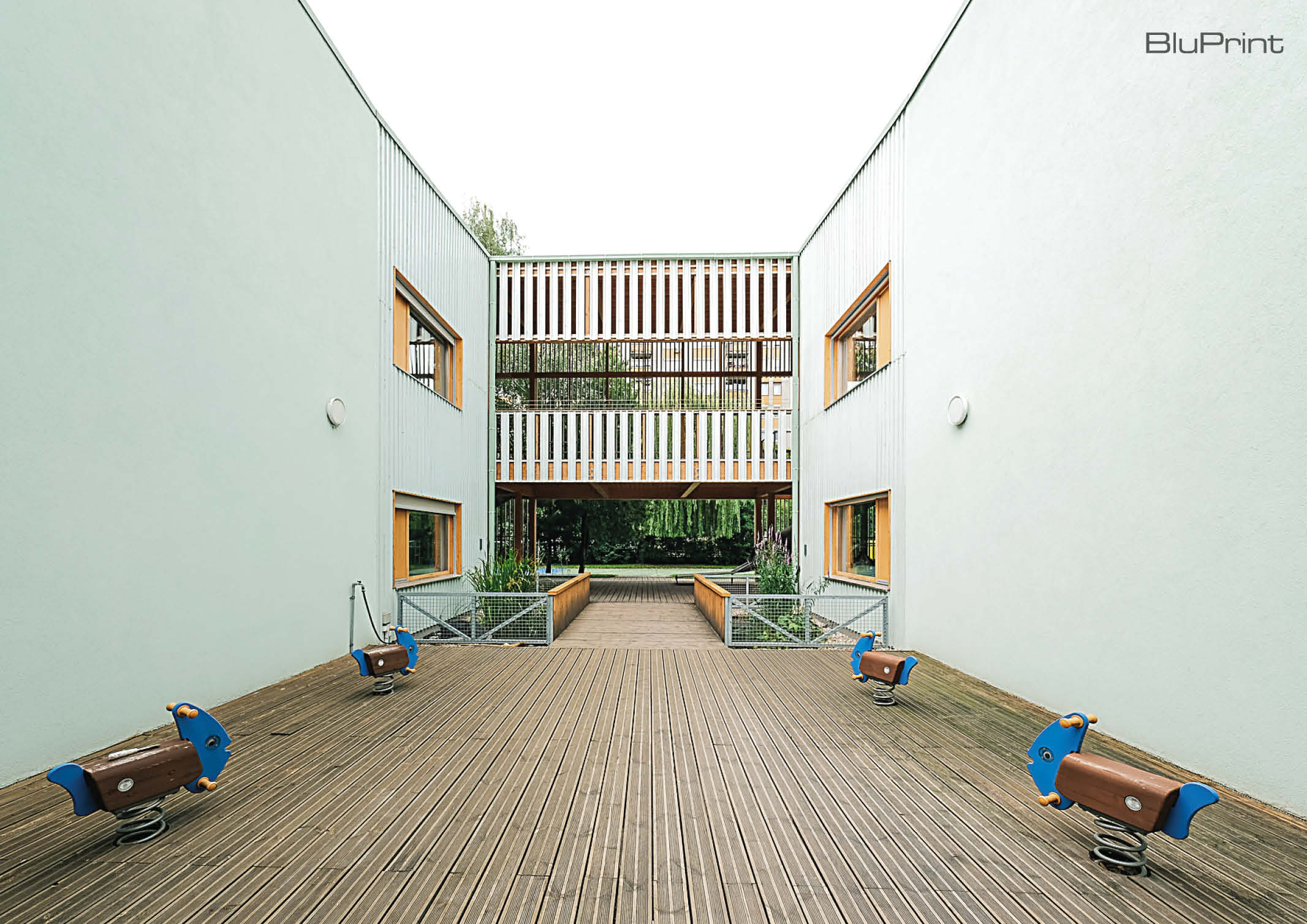
Additionally, the architects at Archikon share that the design process for the reconstructed building was done in tight cooperation with the kindergarten teachers. This collaboration then resulted in spaces, interiors, materials, functions, and every other amenity serving in harmony the much-needed education, pedagogical program, and life of the children who are going to be using it. Such a collaboration works in the best interests of the students as they are the main beneficiaries of the project.
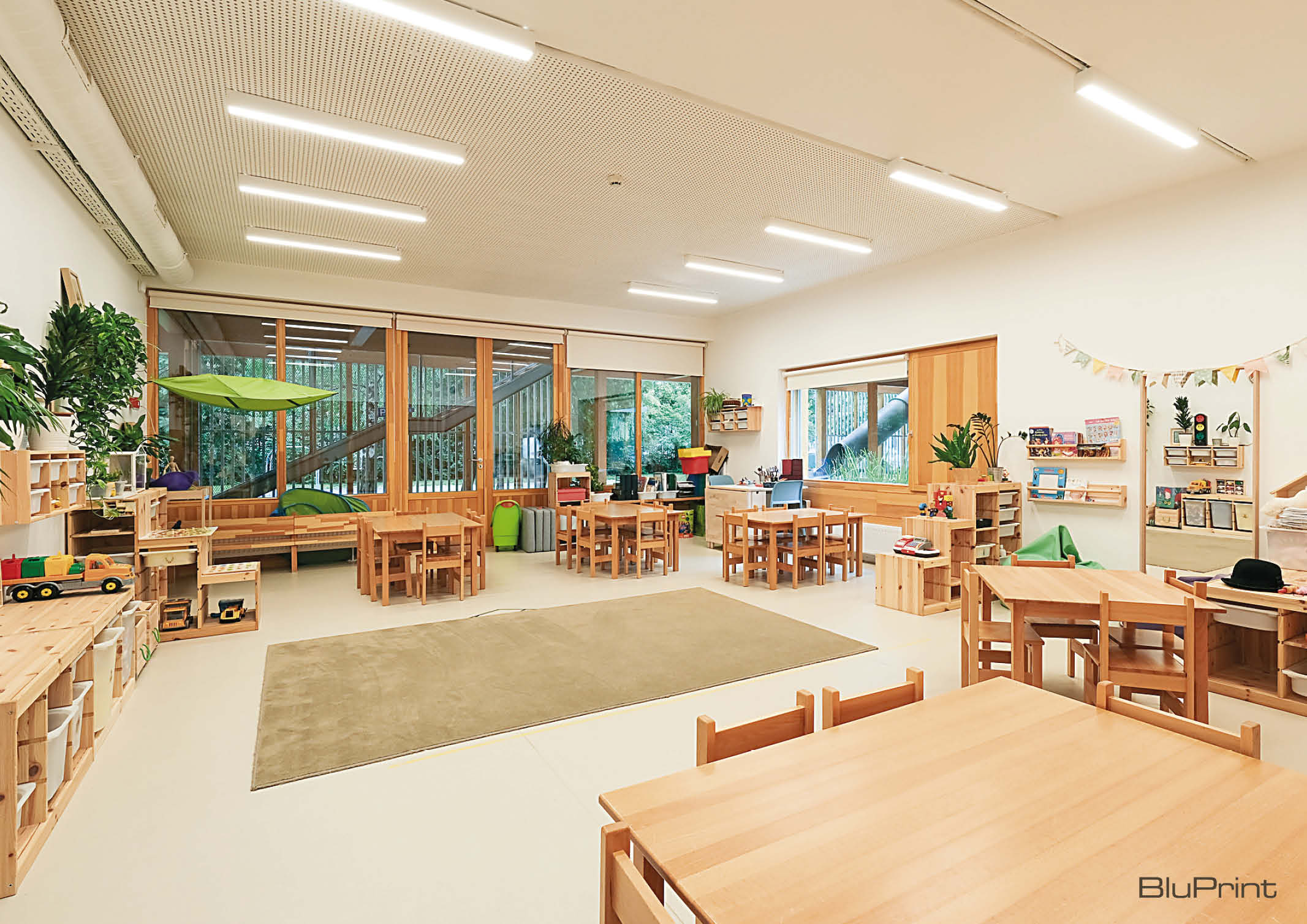
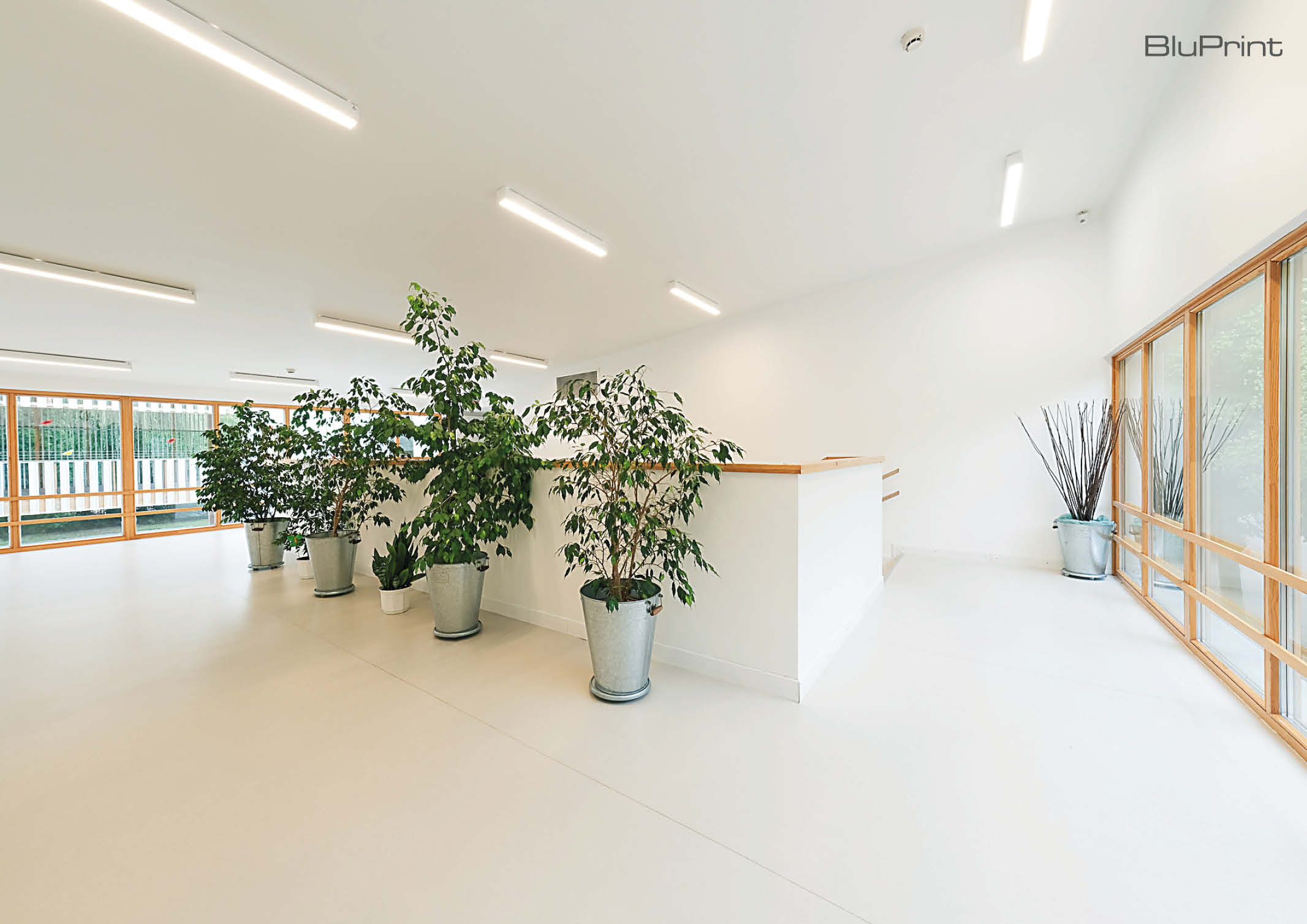
The kindergarten is located in a 1980s socialist panel program housing estate near the Danube, north of Budapest, surrounded by a ten-story block of flats. The original building was a type of design that was placed on many similar housing estates. Due to the proximity of the Danube river, the architects thought that this structure is a prime example of linking the sustainability concept based on the theme of water utilization, environmental education, and architecture altogether in an inspiring manner.
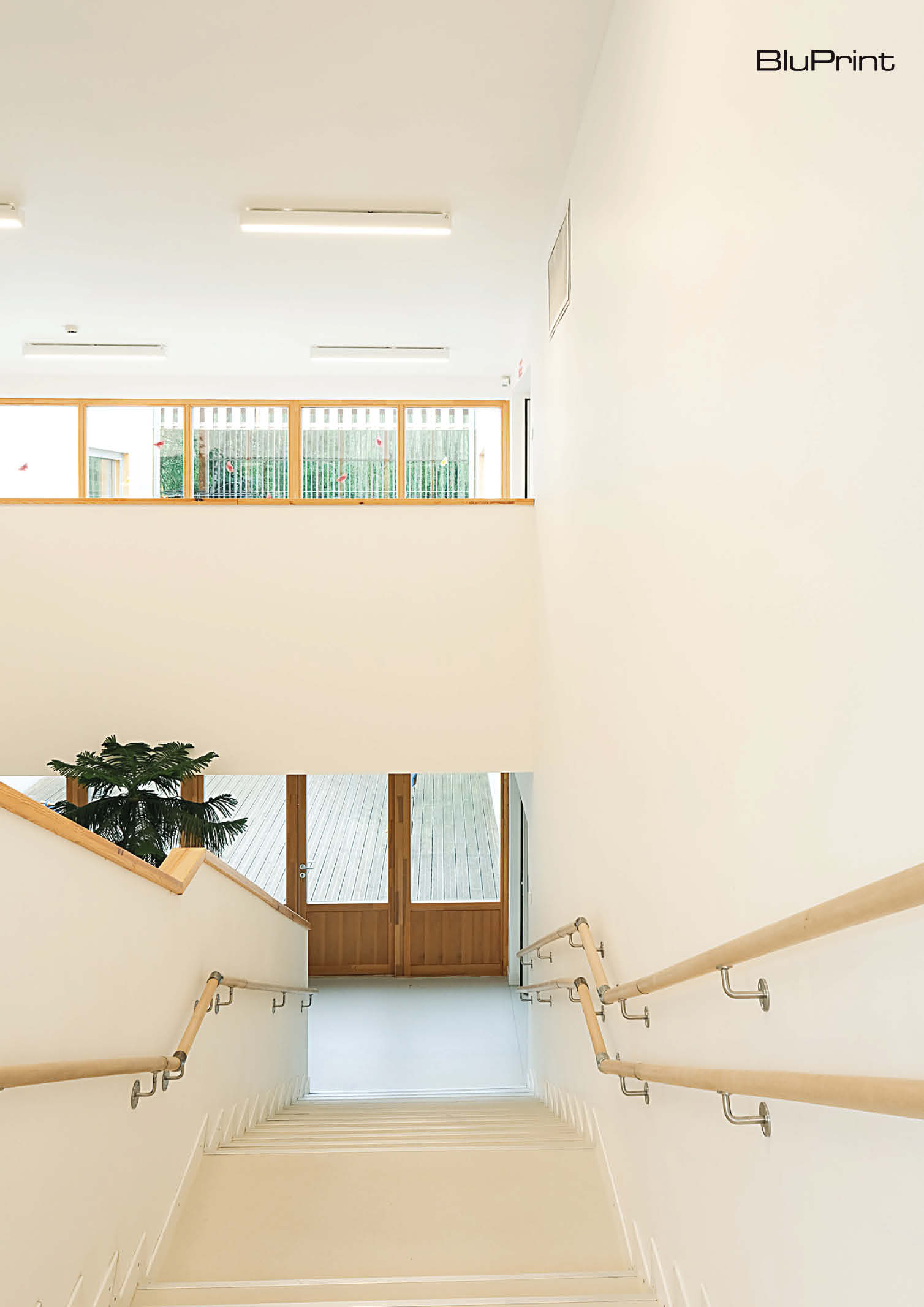
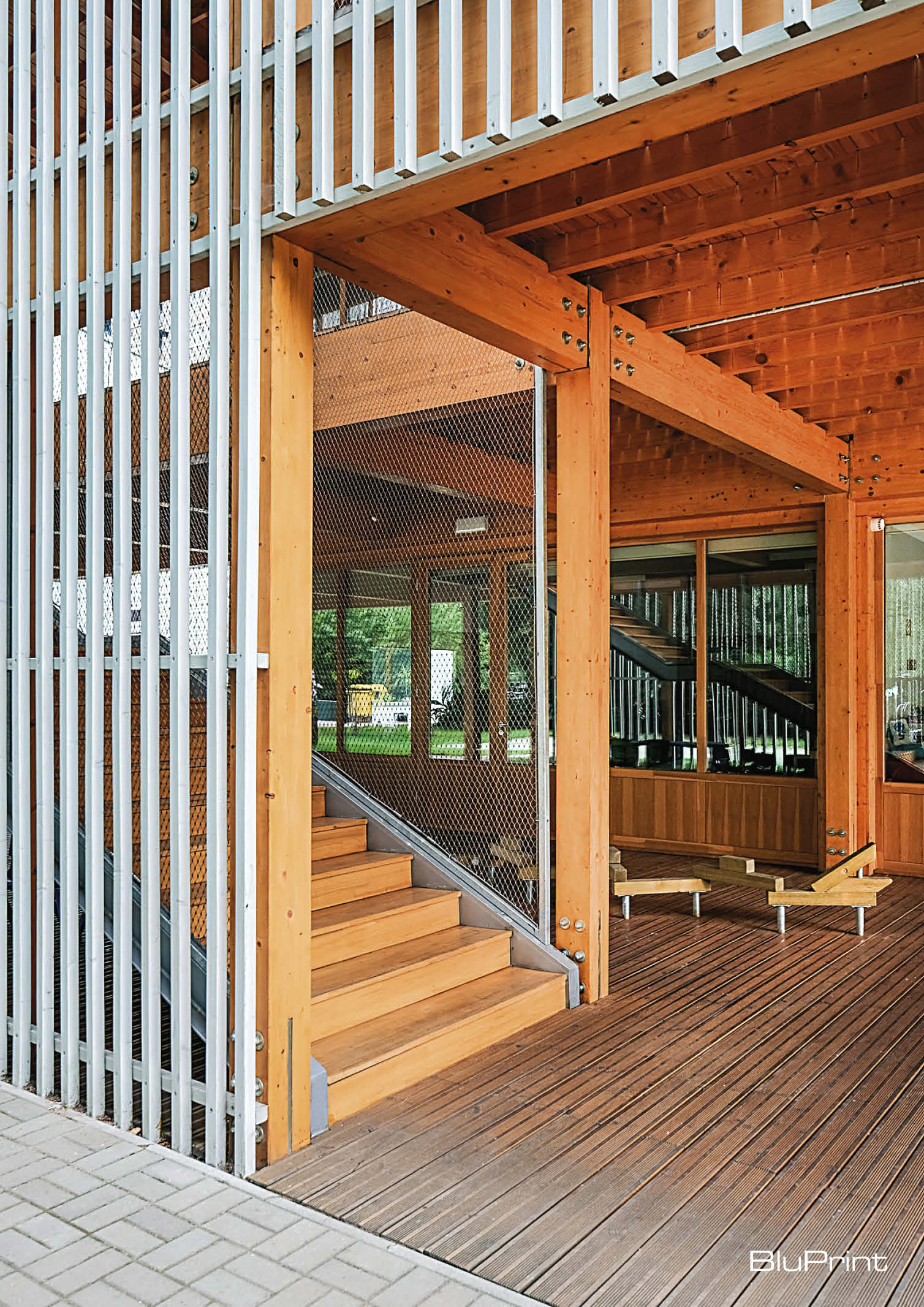
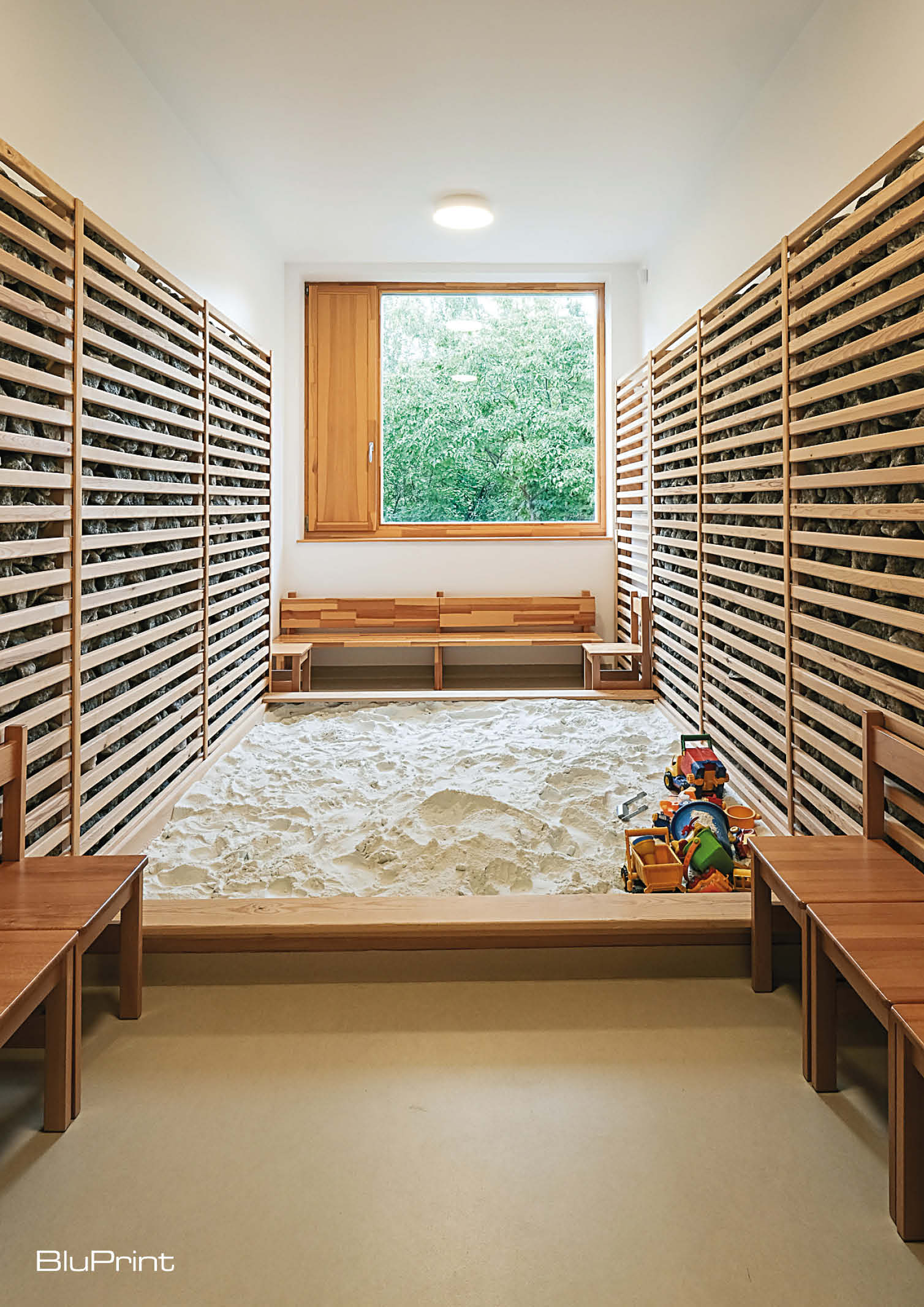
The architects from Archikon share that the primary goal was to create new external and protected spaces in addition to expanding the existing tight, internal spaces the kindergarten had. New elements were also added to the structure, such as the entrance hall and the two-story play-terrace located in the courtyard. This addition to the structure created a new sheltered patio.
Discover how Archikon managed to preserve and transform the quaint charm of this kindergarten Budapest. Download your copy now! Click on the link for BluPrint Vol. 2 2022: THE ART OF MAKING.
Photos by Ed Simon


