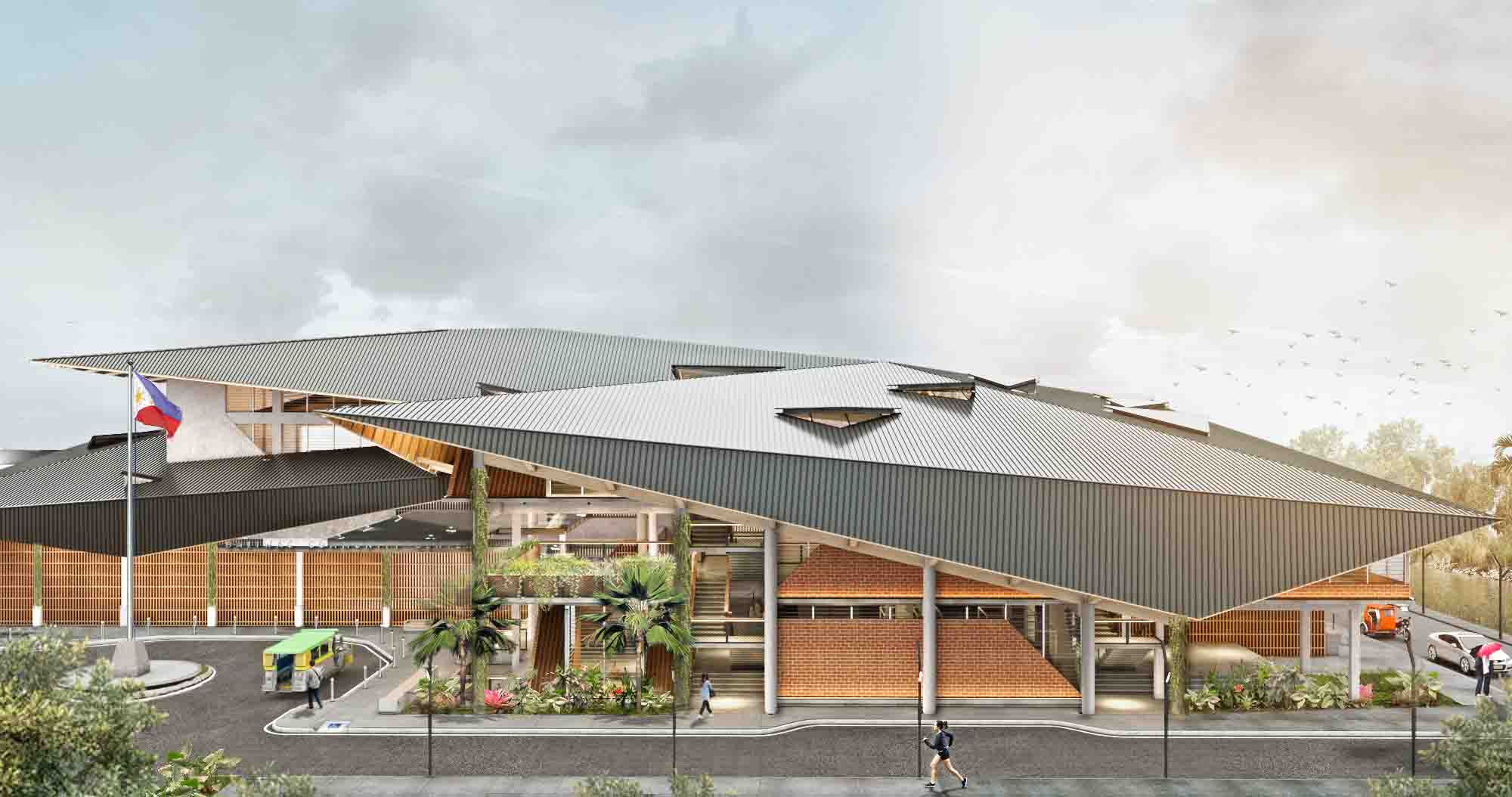
The World Architecture Festival 2019 shortlists Alero Design Studio of Baliwag, Bulacan, Philippines
When Jesy and Jaemi Cruz present their entry at the World Architecture Festival 2019 at Amsterdam in December, they will be among 2400 architects and designers attending the event to witness the selection of the prestigious Building of the Year award. Every year, some 6000 entries are submitted from around the world to the global competition. A jury narrows the entries down to a shortlist of 500 finalists, who compete in 35 different categories. Category winners then vie for three major awards: Future Project of the Year, Small Project of the Year, and Building of the Year.
Apart from Jesy and Jaemi Cruz’s Baliwag Community Center, the WAF 2019 has shortlisted three other Filipino entries: Infinity House by Carlo Calma, Cor Jesu Oratory by Kenneth Cobonpue and Zubu Design Associates, and Sagip Kalinga by John Ryan Santos + Partners.
Jesy and Jaemi Cruz are partners and founders of the architecture and design firm, Alero Design Studio. They also work for the family-run business, MSC Construction in San Rafael, Bulacan, as principal architect and interior designer. Jesy owns a hardware store as well as a furniture store called Arterior, in Kapitolyo, Quezon City.
Below are the text and images of the Baliwag Community Center, that Jesy Cruz and Jaemi Cruz submitted to the WAF earlier this year, which the organizers have shortlisted for the Future Building-Civic category. The text has been edited for publication.
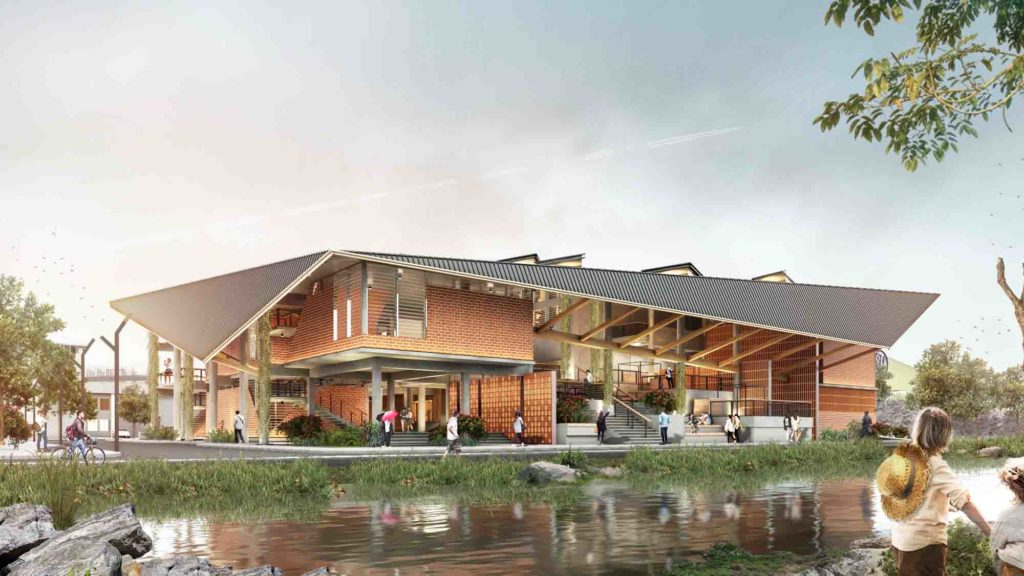
Baliwag Community Center
Situated in the municipality of Baliwag in northern Bulacan, the Baliwag Community Center will be the first publicly-funded community center of the municipality. The 4,307-square-meter multi-purpose structure encloses an integrated functional indoor park equipped with meeting pods, gallery halls, and promenade terraces. The complex is envisioned to be the premier hub for the people of Baliwag to converge, trade, and thrive.
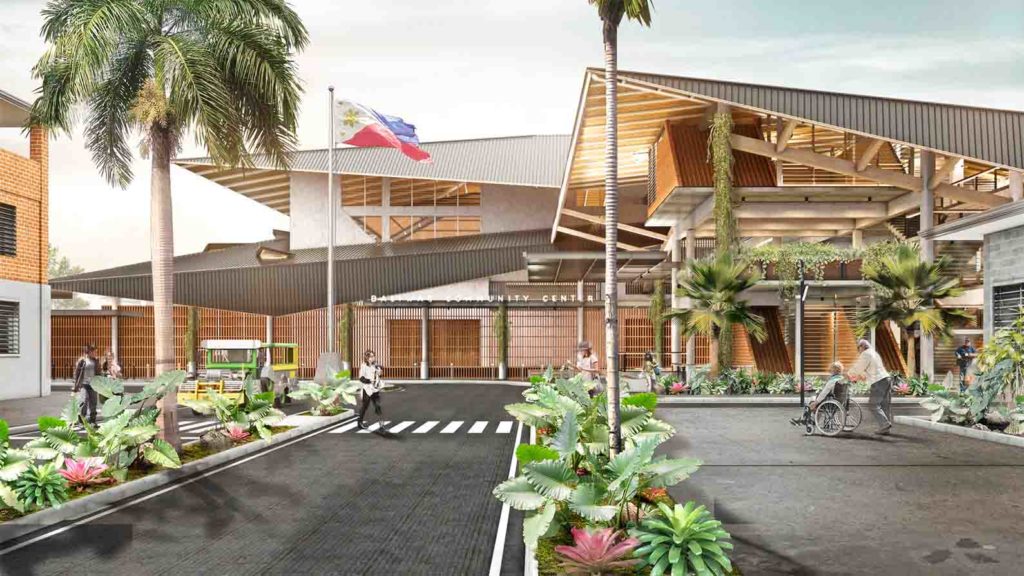
Weaving Baliwag’s cultural heritage
Baliwag town made a name for itself from its famous Buntal hats. Made of fiber from Buri palm stalks, the material is woven in zigzag chevron patterns. We drew inspiration from the handicraft, which represents not only the Baliwagueños’ livelihood, but also their hard work, passion, and artistry.
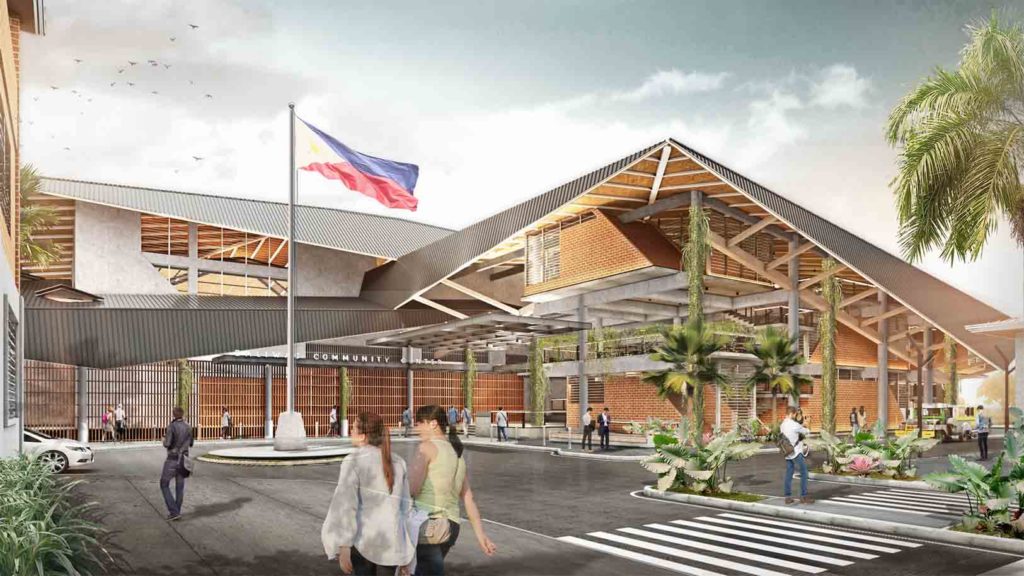
As seen from the entrance rotunda, the roofing system mimics the traditional Buri weaves through a layering angled forms. We used elements of the Filipino vernacular house, the bahay kubo, to make the structure feel like home. These include the ventanilla (small vents near the floor and ceiling of our heritage houses that assist cross ventilation), which we interpreted as light and air shafts on the ceiling. Then, there’s the tukud (the columns that hold the bahay kubo above the ground), as seen in the building’s structural columns, which also function aesthetically.
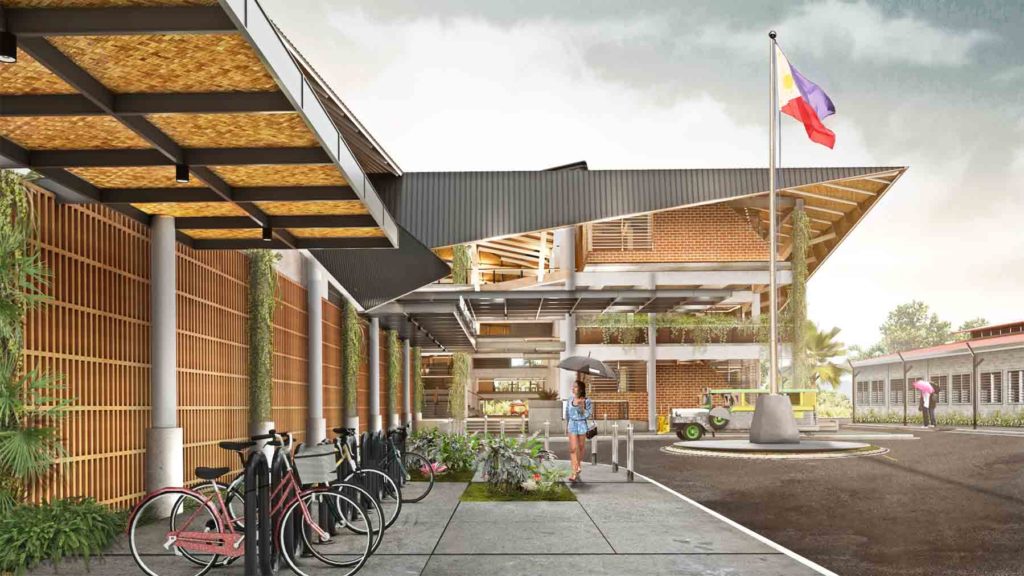
The façade is a composition of jalousie windows, terracotta bricks, and hollow terracotta blocks, which the townspeople will perceive as welcoming and relatable. The jalousie windows are economical and eco-friendly, allowing the free passage of light and air. The hollow terracotta blocks, meanwhile, serve as dividers without closing off airflow and visibility, keeping the exterior and interior spaces united.
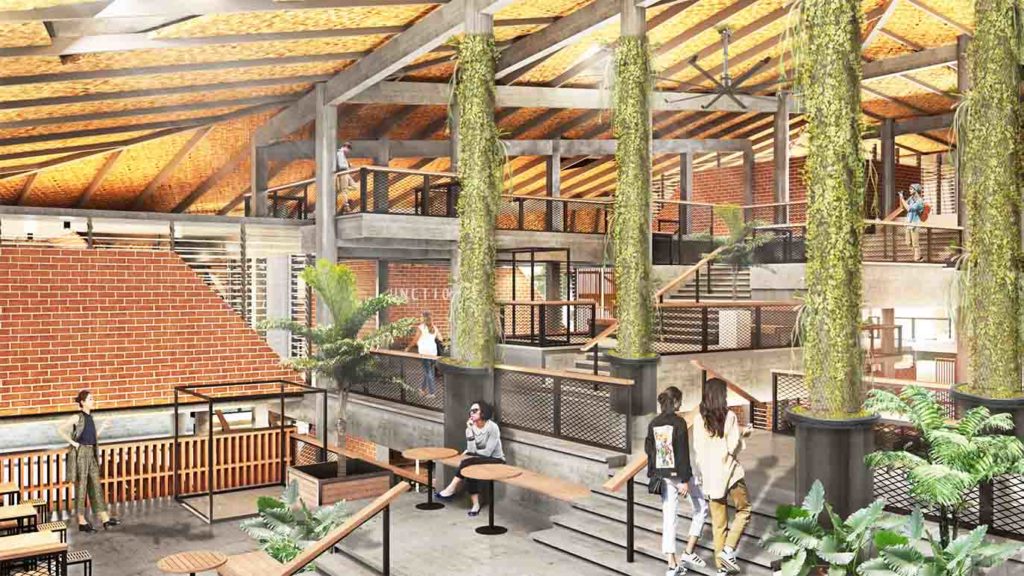
Our design strategy
Our primary considerations were cost and space efficiency. The structure is a mix of pods, halls, and decks co-existing in a complex with minimal partitions, reducing the use of artificial light. The open layout aids passive cooling, allowing hot air to rise up and out the dual roofing clefts. These roofing clefts are composed of a lower layer enclosed in glass panels, allowing natural light to pass through, while the upper layer is outfitted with louvers to dispel hot air. Foliage interspersed in the complex integrates the indoor and outdoor environments and creates a relaxing ambiance.
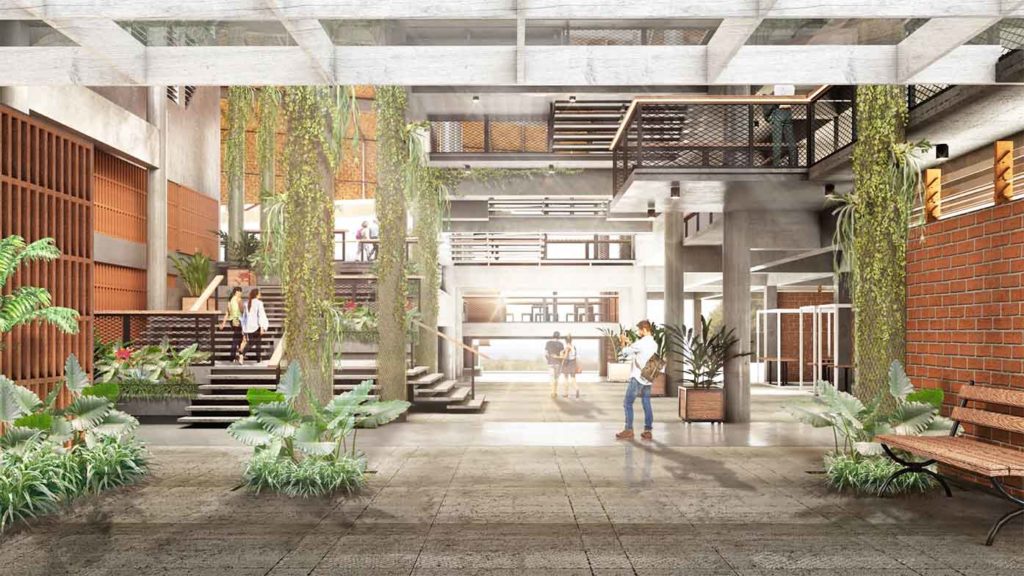
Dynamic flow in an inclusive layout
The structure is accessible from three main areas. The first is the central rotunda, the second is via an irrigation canal, and the third is via an access road from the Malasakit Care Center.
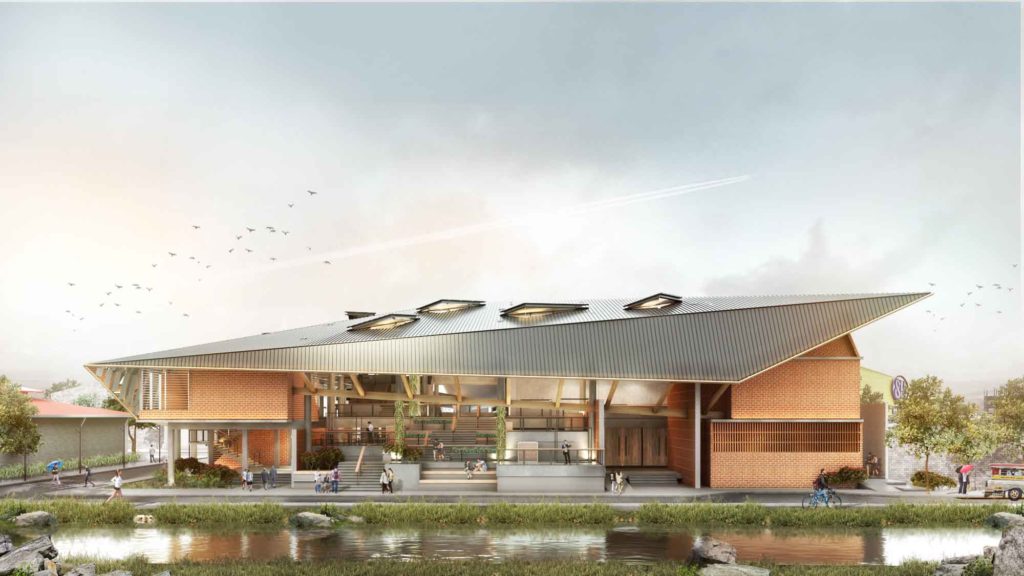
Taking inspiration from old Filipino town plazas, the design team endeavored to create an inclusive environment, welcoming people of different ages and interests into the open court.
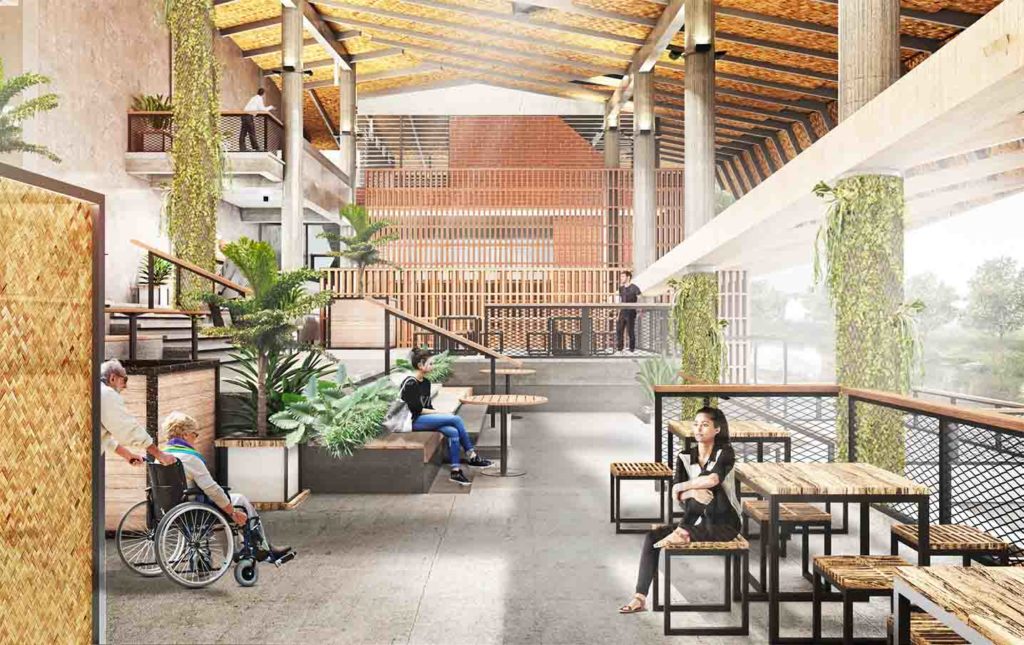
On the upper floors, meeting pods sit atop galleries, promenade areas, and halls to provide breathing spaces for installations and exhibitions.
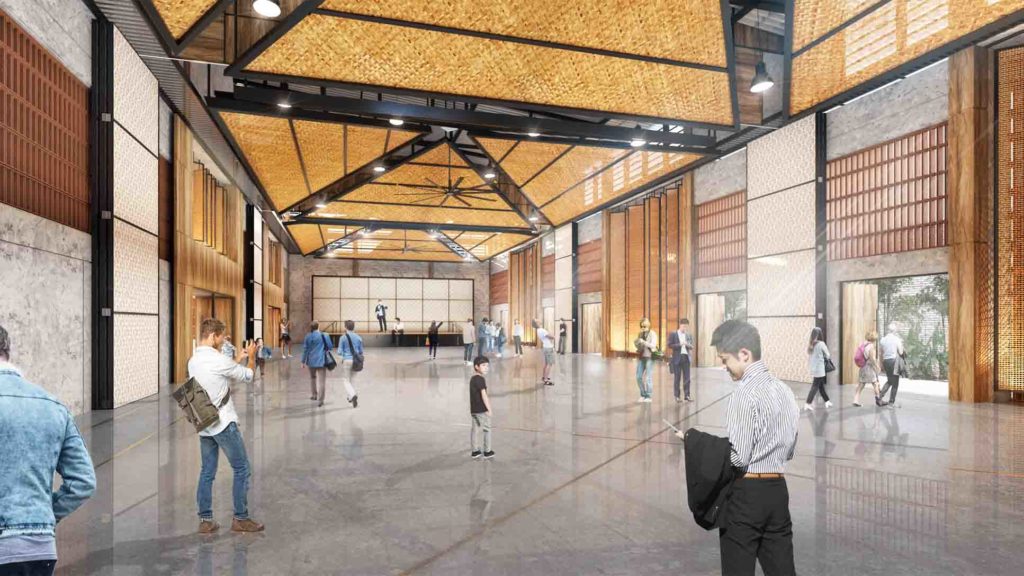
The large, open-air Community Hall employs folding partitions for flexibility of use. Adjacent to it are rooms housing the back office, kitchen, audio-visual equipment storage, and a green room.
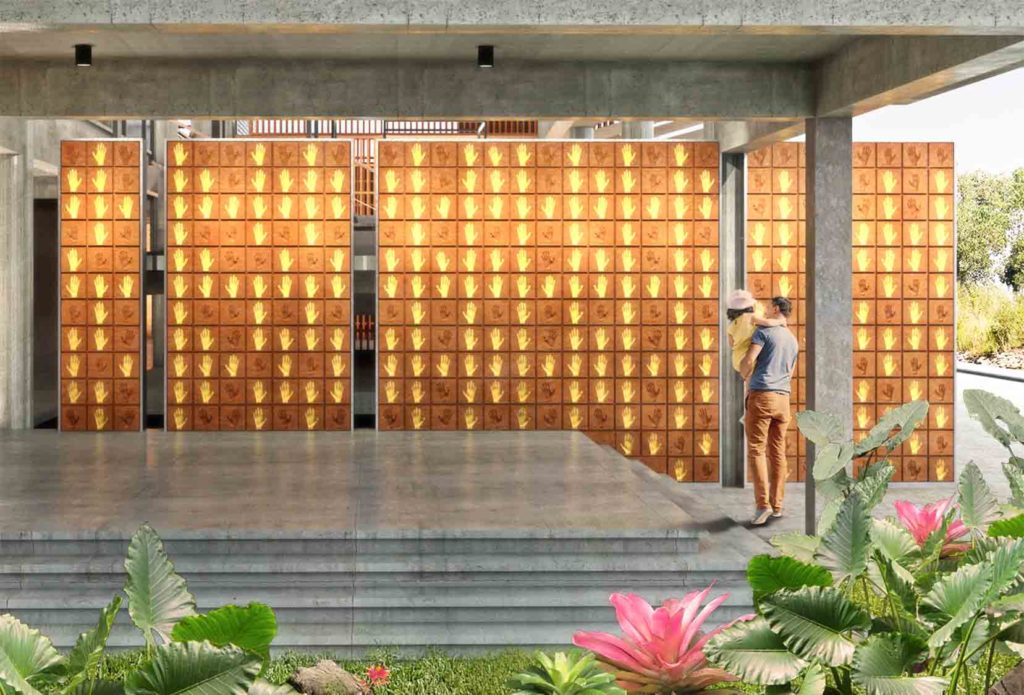
At the center of the structure, the Promenade Terraces serve as a junction of multiple access points. Its multi-level decks may hold bazaars, expositions, and assemblies of up to 1,200 people. It will be an excellent venue for the town’s annual Buntal Hat parade and other festivities beloved by the proud, friendly, and poetic people of Baliwag.
Watch out for more stories on Filipino and ASEAN WAF shortlisted architects and designers. We will also be posting exclusive images of the competition they face in their categories.
Images courtesy of Alero Design Studio


