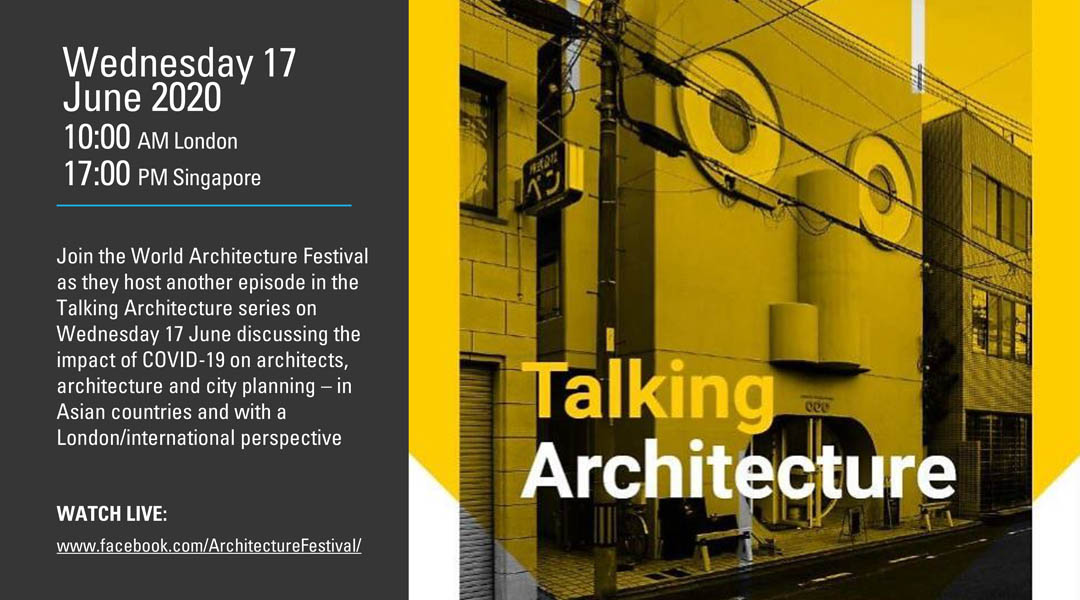
Life After COVID-19: A World Architecture Festival webinar on post-pandemic design and planning
With the novel coronavirus affecting the very blueprint of the Philippines, architects, builders, designers, and planners have been proposing various ideas and layouts for spaces and structures post-COVID-19. At present, the architecture and design industry is continuously re-evaluating the way people will move around spaces, specifically inside their homes, offices, and within public establishments. Planners are reassessing the outline of cities and relatively developed rural areas, focusing on public highways, central business districts, and highly-dense communities. In order to present how the pandemic is affecting the built environment on a larger scale, the World Architecture Festival is hosting a webinar that will address the needs of post-pandemic design and planning, gathering ideas and observations from 20 Asian architects and designers. The webinar will go live on 17 June at 5:00 PM (UTC+8) via the WAF Facebook page.
The WAF Talking Architecture series episode, Life after COVID-19, will be moderated by Paul Finch, WAF founder and program director together with Paul Hyett, president of the Royal Institute of British Architects (RIBA) and vice president of the Architectural Association School of Architecture (AA).
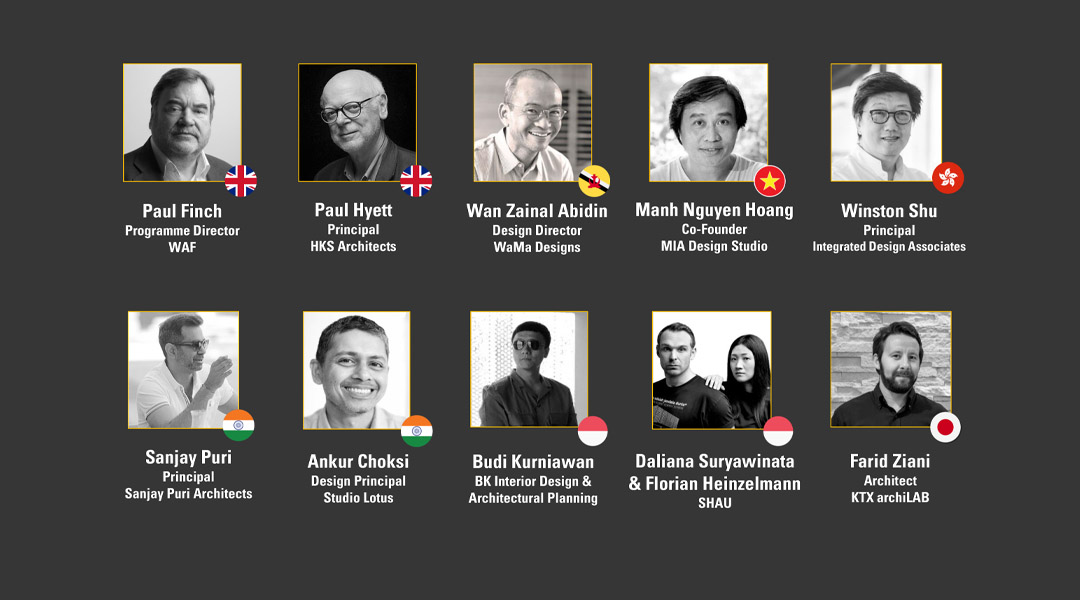
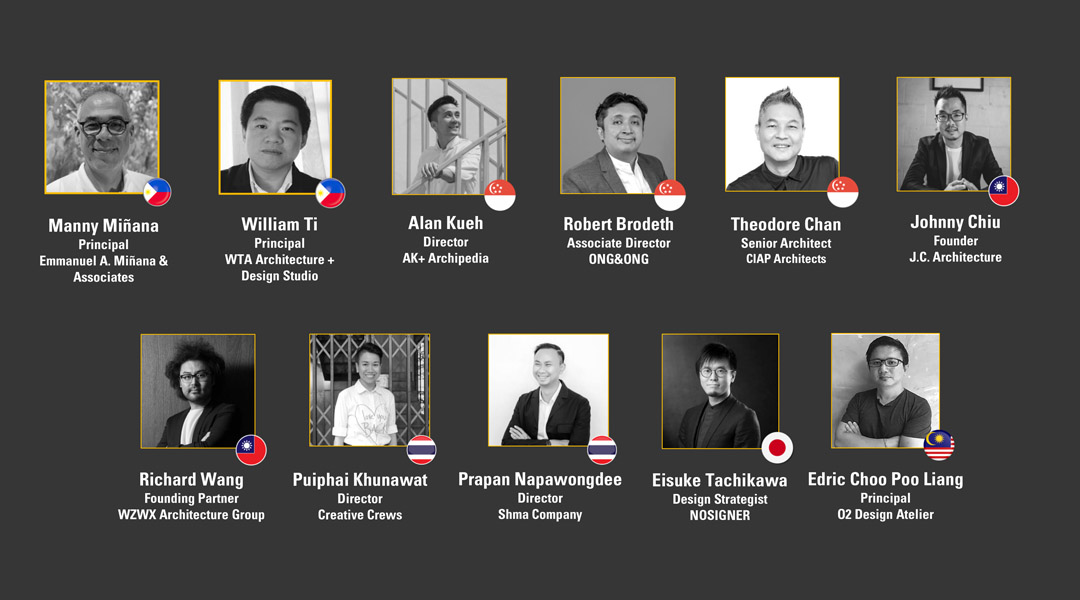
Representing the Philippines in this webinar are Emmanuel “Manny” Miñana, principal architect of Emmanuel A. Miñana & Associates, and William Ti Jr., principal architect of WTA Architecture and Design Studio. Miñana’s Villa Marina project was shortlisted in the WAF 2014 under the Villa category, making him the first Filipino architect to be recognized in the world’s largest architecture event. Ti was shortlisted the following year for The Urban Block project, successfully making it again in 2016 for The Book Stop Project, and thrice in 2017 for different projects namely: El Museo Del Prado En Filipinas, The Chapel of St. Benedict and St. Scholastica, and One Mall Valenzuela.
Before the webinar’s live streaming, BluPrint got in touch with the two Philippine representatives to talk about their expectations in the dialogue on Asian and international post-pandemic design and planning. The Manila-based architects expressed that they are excited to see what comes out of the discussion and learn about the cumulative insight that will be gained from the coming together of 10 Asian countries. Miñana said that this would be a wonderful opportunity to share and see how all nations are alike in spite of the differences in technology and materiality, design application, and behavioral and cultural habits.
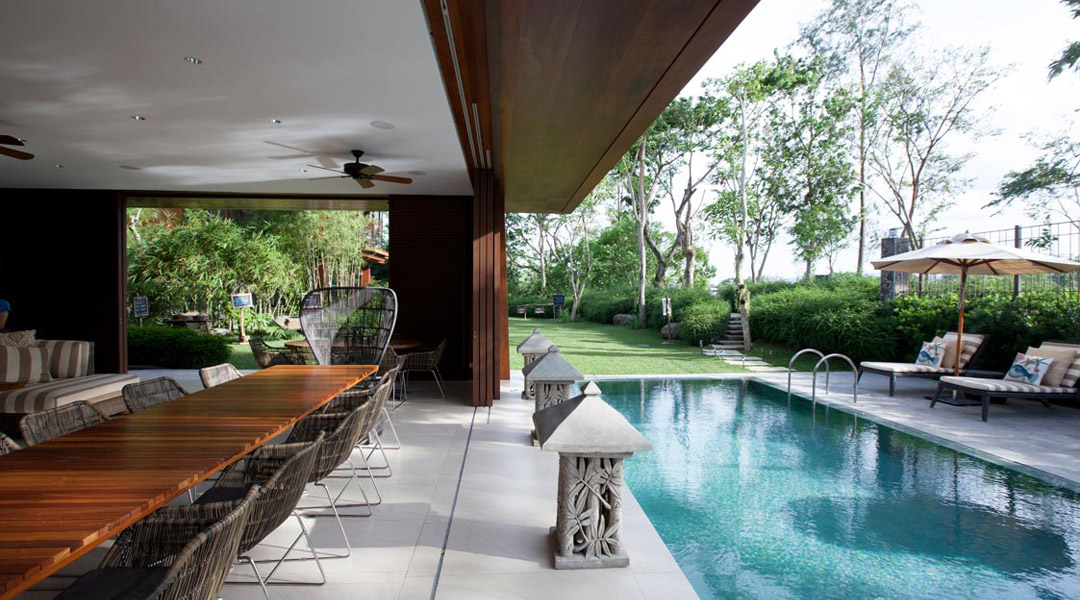
From both local and international points-of-view, Ti and Miñana are both inclined to talk about architecture, the environment, and its users, although in different aspects. Ti is eager to hear about and discuss with other speakers ideas regarding “housing for the underprivileged” as he believes that the role of social architecture is especially relevant in these trying times. He also shares that their firm is further studying social intimacy, accessibility, network effects, and building communities. The architect adds that he is also looking forward to sharing their experience in building the Emergency Quarantine Facilities and how this project “can be adapted to many various purposes.”
Miñana, on the other hand, would like to tackle and “highlight the synchronicity of earth and human life.” He explains, “I think the contribution I wish to share is more from a human perspective, which is ‘what is in one is in the whole.’” Miñana hopes that this perspective will generate some form of evolution in the perspective of doing architecture, as we celebrate globalization, economic success, or cultural identity. “We must also do architecture that is supportive of our biospiritual ecology, architecture that takes care of our humanity and our health as human beings.”
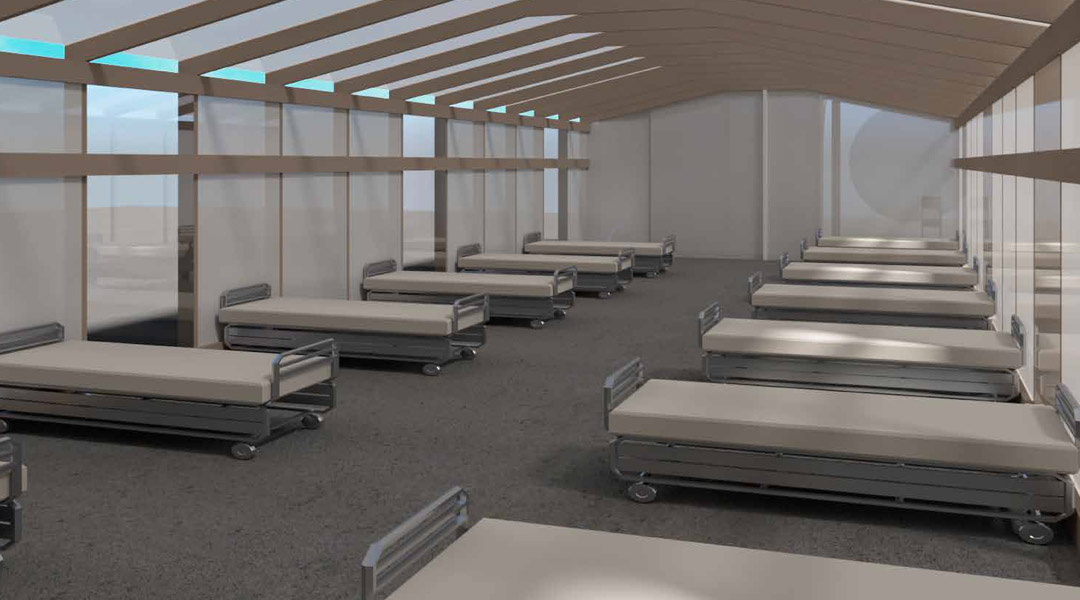
Above all, the two representatives are honored and grateful for this experience. Miñana shares that he is excited to see how the commonality of ideas and perspectives will demonstrate how solutions that you find in one part of the globe are probably not going to be entirely different from the solutions that you will find in the Philippines. Ti says that he sees this as an opportunity to learn from his colleagues, optimistic that in the end, bringing together insights and experiences from practitioners all over Asia can better inform architecture and design.
The World Architecture Festival is the world’s largest architecture event. For years, it has been supported by founding sponsor, GROHE.
YOU MIGHT LIKE: Going with the FLOW: Amsterdam hosts the World Architecture Festival for a second time


