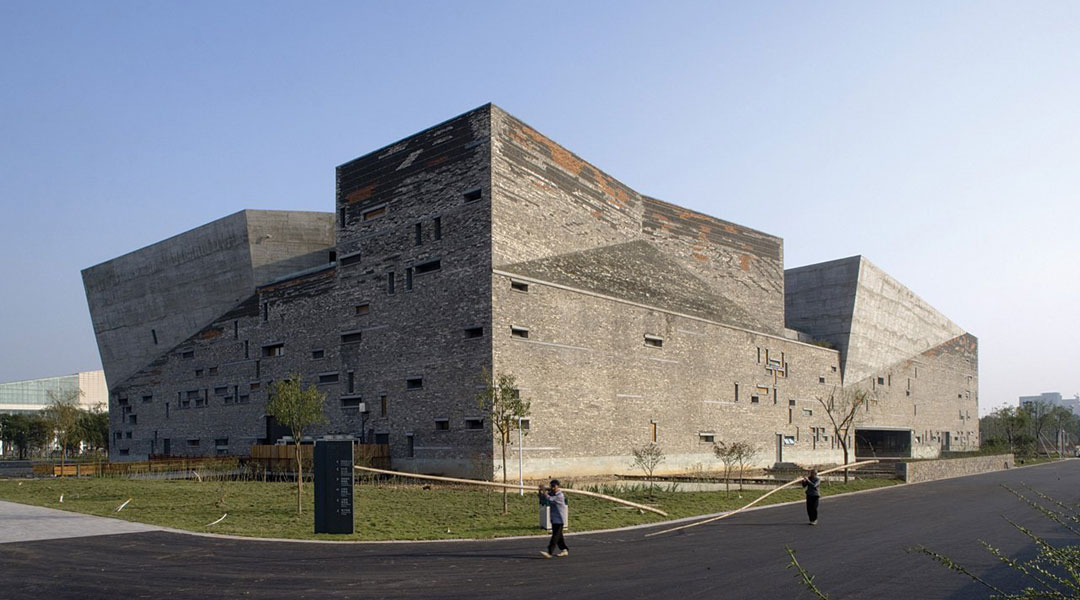
Wang Shu takes a fresh look at historic and modern design
Wang Shu of the People’s Republic of China is the 37th recipient of the 2012 Pritzker Architecture Prize, often deemed architecture’s equivalent to the Nobel Prize, and the first Chinese recipient.
“The fact that an architect from China has been selected by the jury represents a significant step in acknowledging the role that China will play in the development of architectural ideals,” said Thomas J. Pritzker, Chairman of the Hyatt Foundation, in a statement.
“In addition, over the coming decades, China’s success at urbanization will be important to China and to the world. This urbanization, as in all nations around the world, needs to be in harmony with local needs and culture. China’s unprecedented opportunities for urban planning and design will want to be in harmony with both its long and unique traditions of the past and with its future needs for sustainable development.”
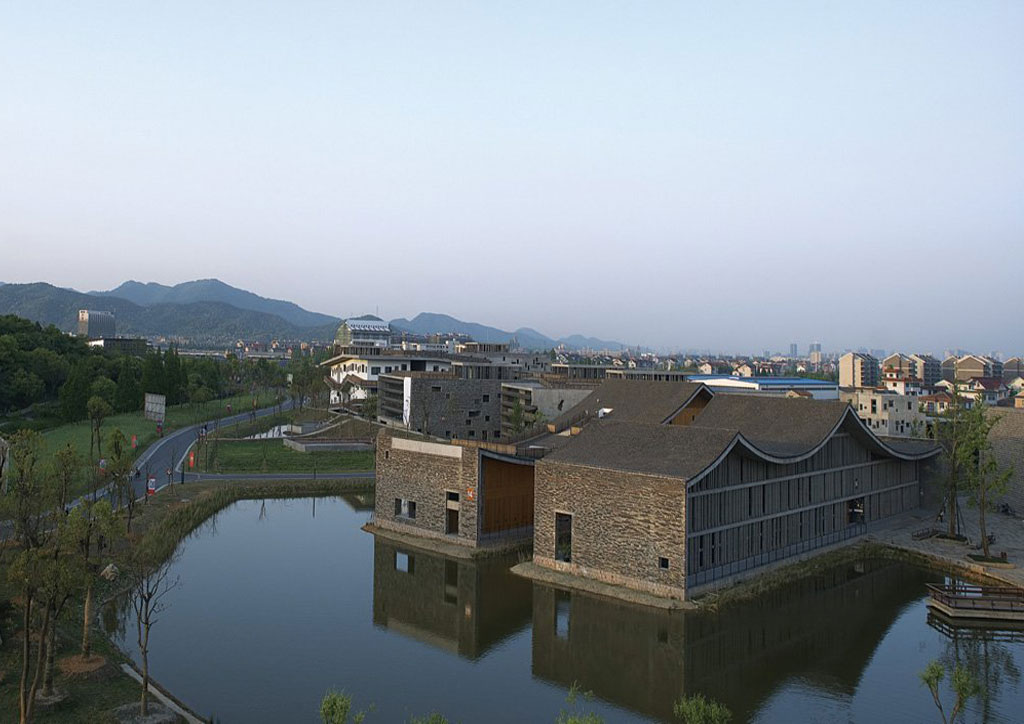
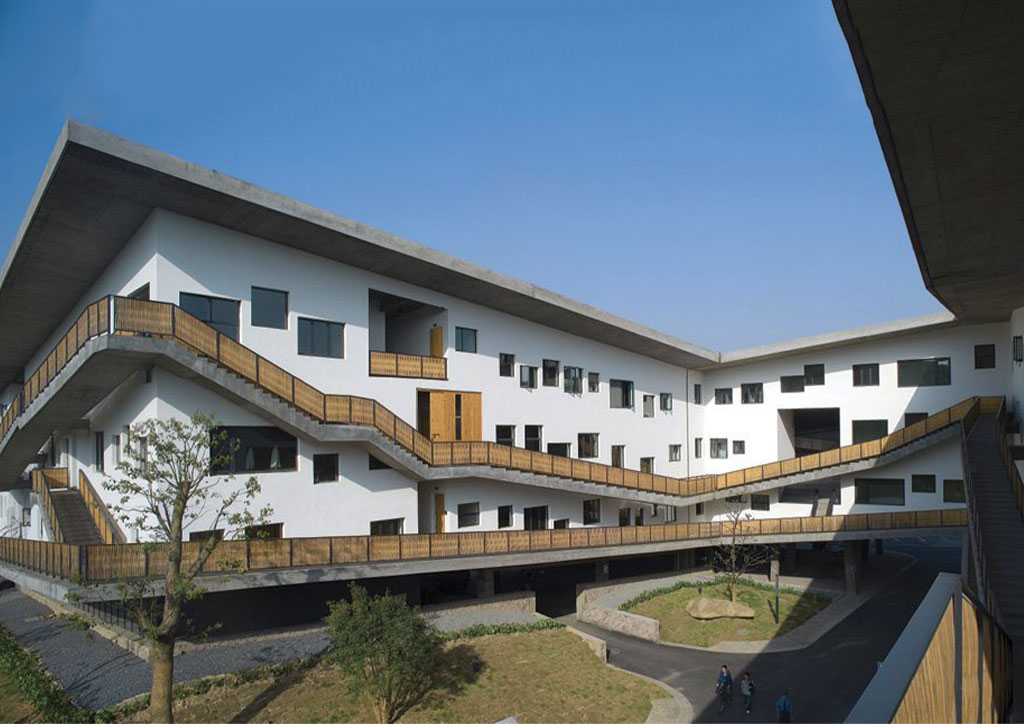
Wang’s practice walks in step with what is happening in his country—right on the verge of the past and the present. Through his work, Wang Shu has confronted the effects of globalization, urbanization and rapid development in urban spaces in China.
Can design resolve the tensions between global and local cultures? How should architects reconcile the pressures of history and technological innovation? Wang Shu’s answer is to think of himself as an ‘amateur’—the idea that developed into the name of his studio, Amateur Architecture Studio, a name that expresses the love he feels for research, design and the building process. Webster’s Dictionary defines an amateur as “one who engages in pursuit, study, science, or sport as a pastime rather than as a profession.”
READ MORE: The Design Philosophy of B.V. Doshi, 2018 Pritzker Prize Laureate
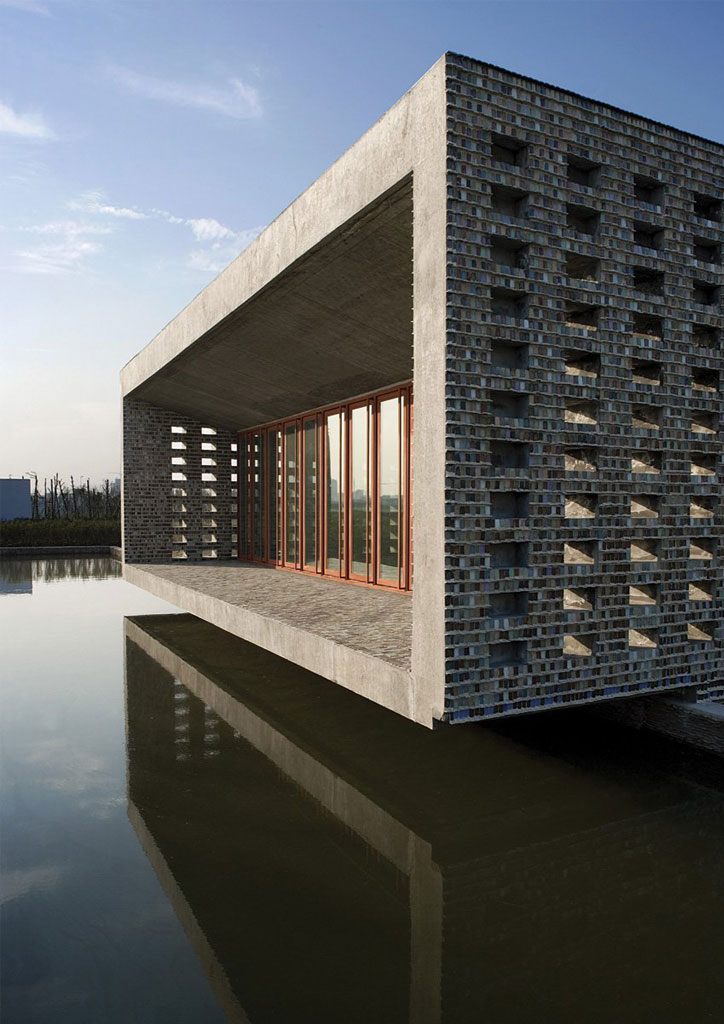
Wang Shu is the first Chinese architect practicing in his own country to be awarded the Pritzker Architecture Prize (I.M. Pei was born in China but was schooled, practiced and lived in US). Wang’s architectural practice, Amateur Architecture Studio, is based in Hangzhou. He earned his first degree in architecture at the Nanjing Institute of Technology’s Department of Architecture in 1985. Three years later, he received his Master’s Degree from the same institute. From there, he went to work for the Zhejiang Academy of Fine Arts in Hangzhou doing research on the environment and architecture in relation to the renovation of old buildings.
In 1990, he completed his first building—a 3600-square meter Youth Center in Haining, but it was not until 1997 that he and his wife, Lu Wenyu, opened their private practice. In 2000, he completed his first major project, the Library of Wenzheng College at Suzhou University. Over the next decade, Wang’s firm completed a number of large-scale projects including museums, apartment buildings and university campuses.
Wang Shu is certainly no amateur. Wang chose the name, Amateur Architecture Studio, because being an amateur is synonymous to being an artist, someone who creates purely out of passion, and with pleasure. Wang was selected for the Pritzker Prize by an international jury, chaired by Lord Palumbo of London. The formal Pritzker Prize ceremony and presentation took place in Beijing. Wang received a $100,000 grant and a bronze medallion.
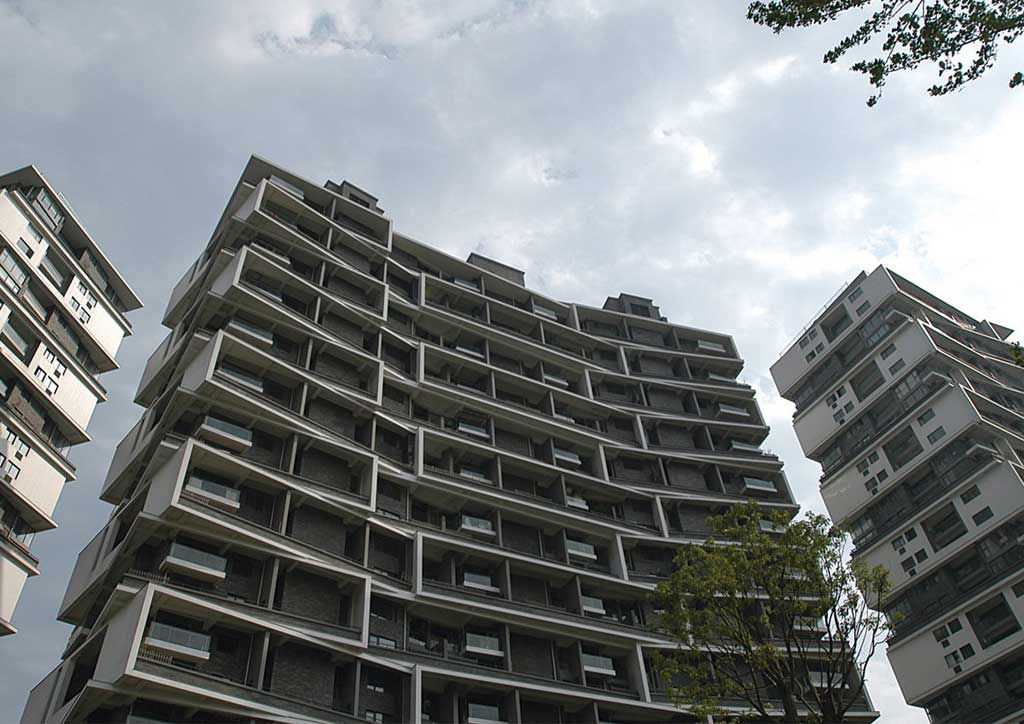
Wang Shu explains: “For myself, being an artisan or a craftsman is an amateur, or almost the same thing.” I think it can be summed up in one word: passion.
In a lecture last year at the Harvard Graduate School of Design, Wang Shu said, “In the past 25 years, [China] did an incredible thing… One country with three to five thousand years of history, with such rich cultural and traditional things… made a big decision to demolish… 90 percent in just 25 years. They do this and then build some new things; they copy from all over the world… It is the professional urban planner and architect who did this disaster. They do this with the government together. And so I think maybe we need another kind of architect.”
The jurors who selected Wang Shu for 2012 Pritzker Prize recognized the value of his work as artistic expression, but also as social commentary. According to Pritzker Prize jury chairman Lord Palumbo, “The question of the proper relation of present to past is particularly timely, for the recent process of urbanization on China invites debate as to whether architecture should be anchored in tradition or should look only toward the future. As with any great architecture, Wang Shu’s work is able to transcend that debate, producing an architecture that is timeless, deeply rooted in its context and yet universal.”
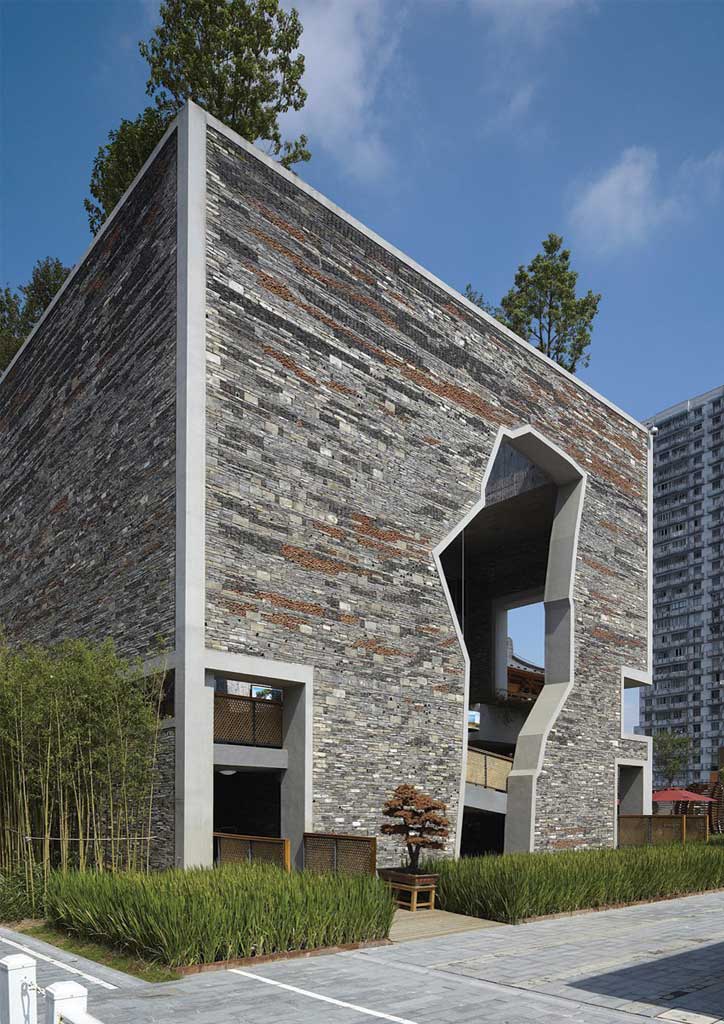
Wang Shu’s work does not imitate, reinvent or reject history—strategies employed by even the best architects. One of his responses to the destruction of historic Chinese cities is to collect the stones of demolished buildings and use them as materials in new buildings. His work speaks of thoughtful approach to the design process, one that respects his ideals while taking great care to integrate the country’s history and heritage into his buildings. He admits that this is almost never an easy task.
He observed, “There are three very difficult stages during the building process. The first is how to convince the government. The second deals with designing working details and other construction issues… The third stage is the hardest of all. When a building is finished, the Chinese rarely think of it as a work of art. They treat it as a container with many functions that they can change randomly and at will.”
Wang Shu’s History Museum in Ningbo features old arched roof tiles and stones salvaged from architectural demolition sites. He had to contend with local building officials who frowned upon the “dirty old materials” he chose.
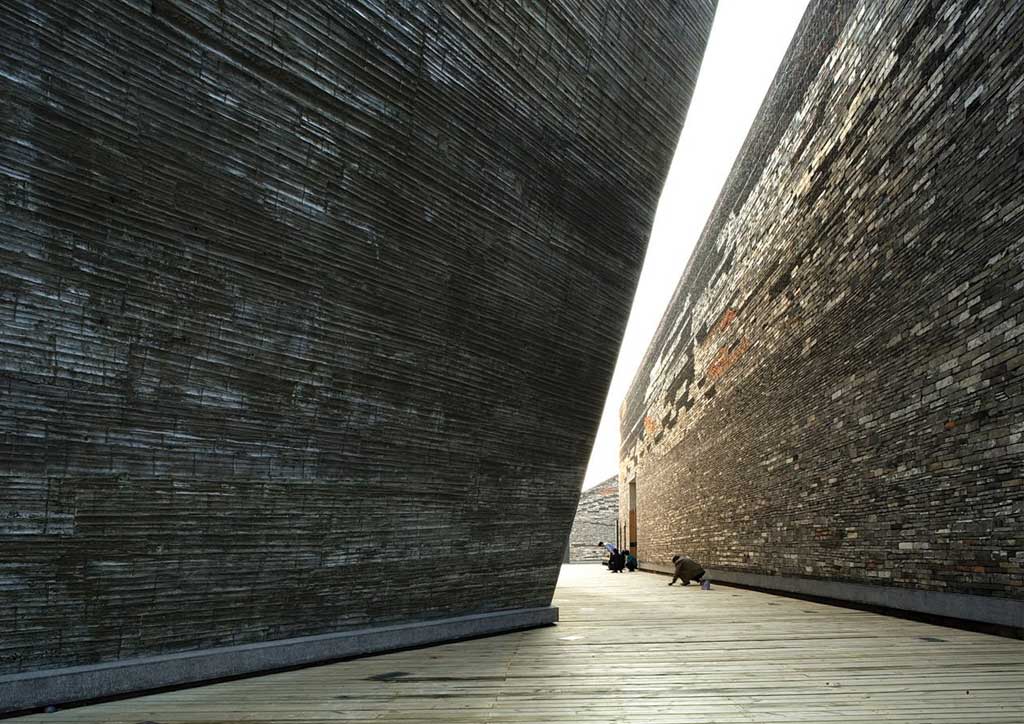
Educating and convincing clients to push the envelope (even a little bit) is an important part of any design practice. For Wang Shu, mastering this skill is helping him to preserve his country’s past and ensure its future success. “A lost tradition means a lost future,” he said. Through his practice, he persists in trying to help people realize what they are losing when they destroy their historic buildings and cities.
READ MORE: SPARK imagines Jing Mian Xin Cheng façade as 3D fabric
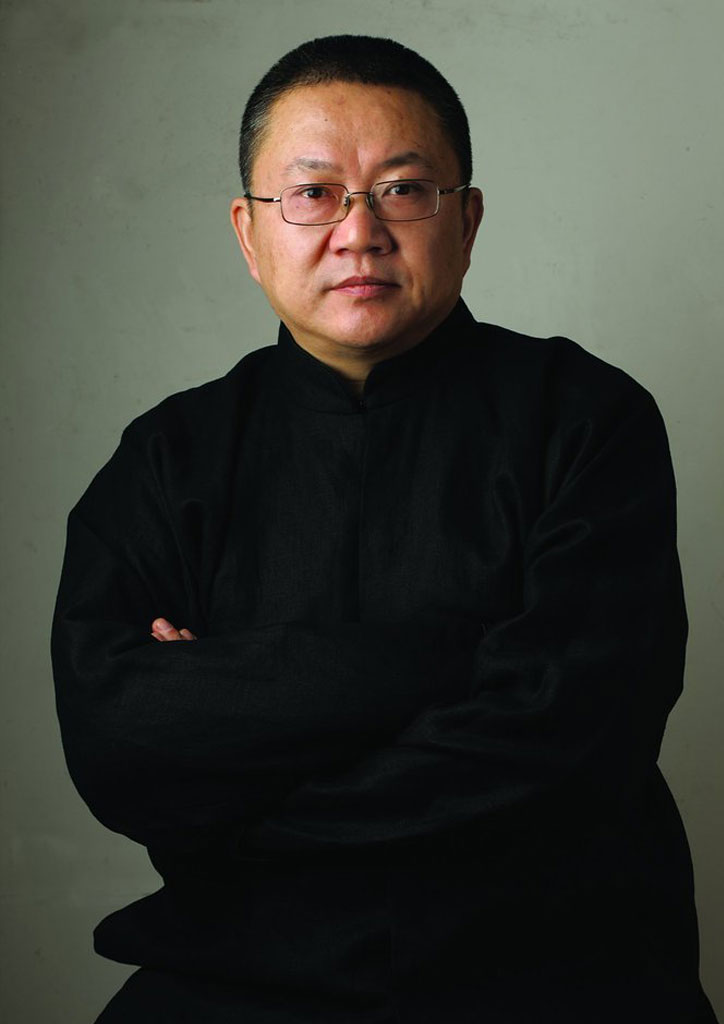
Wang Shu’s work takes a fresh look at the intersection of historic architecture and modern design, but it is his passion for going against the grain in China—the land of the urban development machine—that sets him apart. So, can design resolve tensions between global and local cultures? Wang Shu’s works says yes. He does not lay down a design formula for respecting the past and the future, but he inspires us to stand by our ideals, to push our clients and ourselves.
In the land of the knock-off, he has created something truly unique. He has maintained his passion for architecture and design. In spite of opposition and objections, he has maintained his passion for the country he clearly loves and respects. But most importantly, he has turned that passion into architecture that is worthy of being called public art. ![]()


