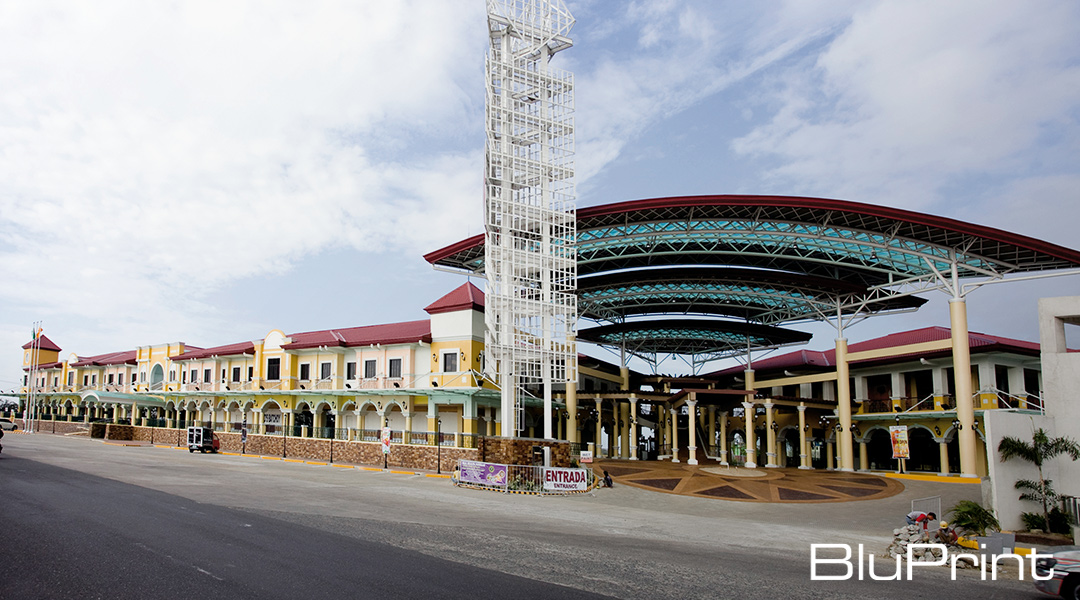
What Were They Thinking: The mixed-use Plazuela de Iloilo development with misused styles
BluPrint has featured Iloilo City quite a bit over the past years. There is much to admire about it. Making a good first impression is its clean, international-class airport. The drive into the city via a tree-lined highway is picturesque, and when you arrive at the city proper, the streets are free of litter, jaywalkers, beggars, and rude motorists.
In 2009, MoneySense Magazine called it the “Best Place to Live in the Philippines.” In 2010, Iloilo made it as a finalist at the International Awards for Livable Communities (LivCom Awards), a competition endorsed by the United Nations Environment Programme. They won the gold medal in LivCom’s Environmentally Sustainable Projects category for their Iloilo River Development Master Plan, which created a boardwalk lining the city’s riverfront that is now a favorite destination of residents who go there to walk, jog, or simply take in sunset views.
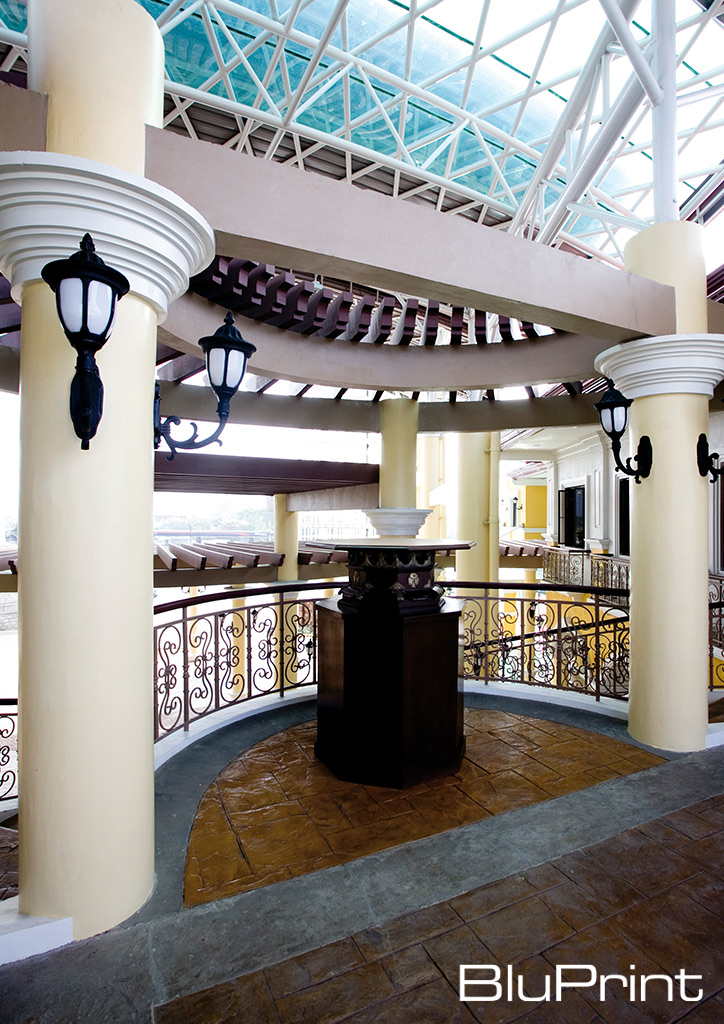
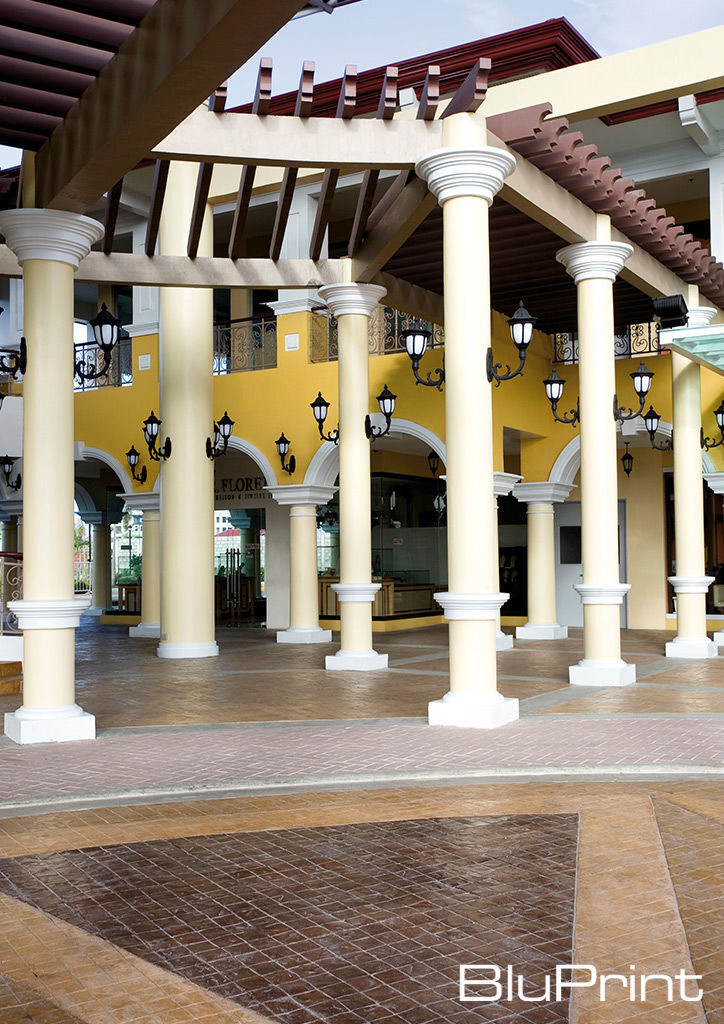
Another thing Ilonggos can be proud of is the heritage council’s revitalization efforts in Calle Real, a central business district similar to Manila’s Escolta, but whose many Art Deco and Art Nouveau buildings from the 1920s to 1940s are still intact and in much better condition. BluPrint has featured these and so much more—chic Art Deco ancestral homes, handsome bahay na bato, and lots of churches, including the famous UNESCO World Heritage Site, the Earthquake Baroque Church of Miagao.
Yes, Iloilo City has much to be proud of. It is a model of progressive thinking and sincere heritage conservation effort, That is why on one of Bluprint’s shoots there we were dumbstruck when our tour guide proudly brought us to the Plazuela, the “Gateway to Iloilo’s Progress and Urban Facelift.”
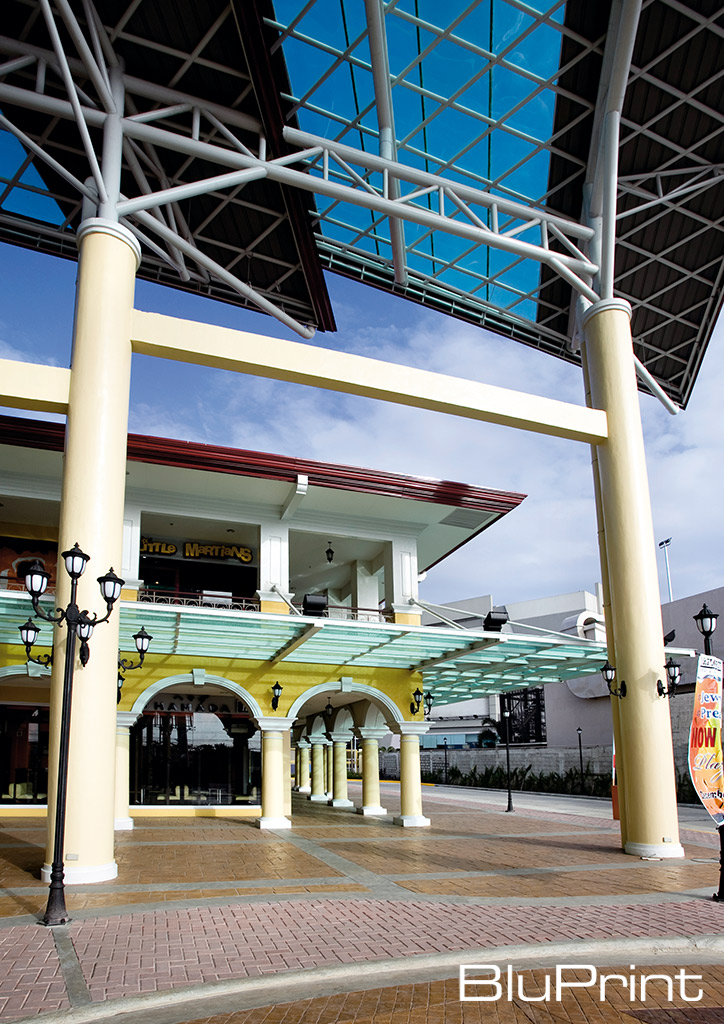
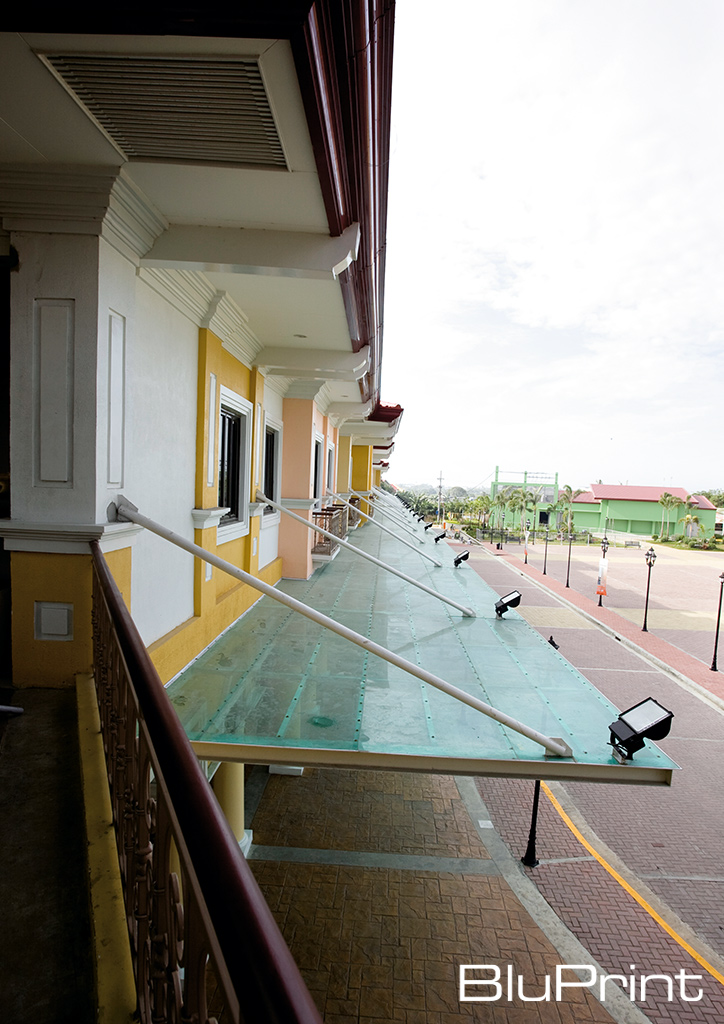
One might think that the person who coined the appellation was being sarcastic, but no, that is how the Plazuela de Iloilo bills itself. Urban facelift? It is a frightful Frankenstein of different design styles and periods. Progress? The “Frankensteinlich’ aesthetic is anarchic. It shows a lack of respect for history, and a breakdown in logic and order, with its Spanish colonial arcades, and yellow and white pseudo-classic columns, topped by Mediterranean trellises made of concrete that fail miserably at looking like wood, fused with triangulated built up beams, covered by blue polycarbonate sheets.
READ MORE: What Were They Thinking: Neo-classical elements out of context
Even more dumbfounding was the information that the architectural firm behind the Plazuela is a well-established name. In fairness to the architects, the finished structure is a far cry from their original renderings. Still, there has to be something wrong when designers boast of the Plazuela de Iloilo as “The Rise of Spanish Colony in Modern Iloilo,” a mixed-use development project that “will employ a pool of fresh but relevant concepts from the usual Spanish to the Italian-European styles easing its way to the Iloilo landscape and blending in with the local fashion.”
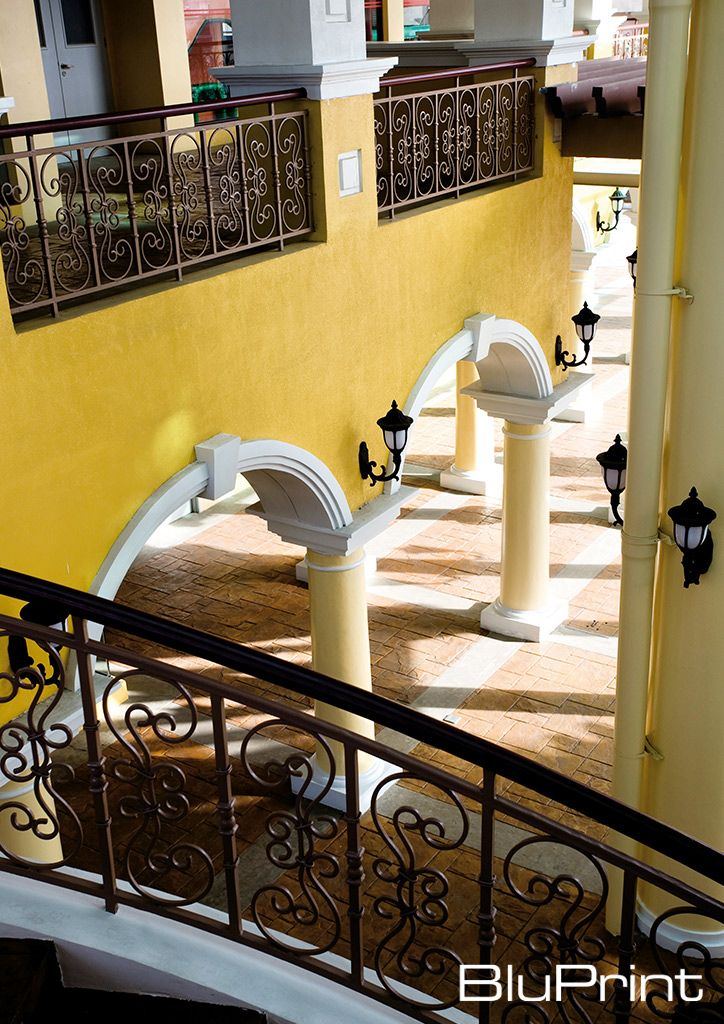
Column calamity! The columns on the second level are square, squat and bigger – almost twice the size – than the round columns below. That’s a no-no!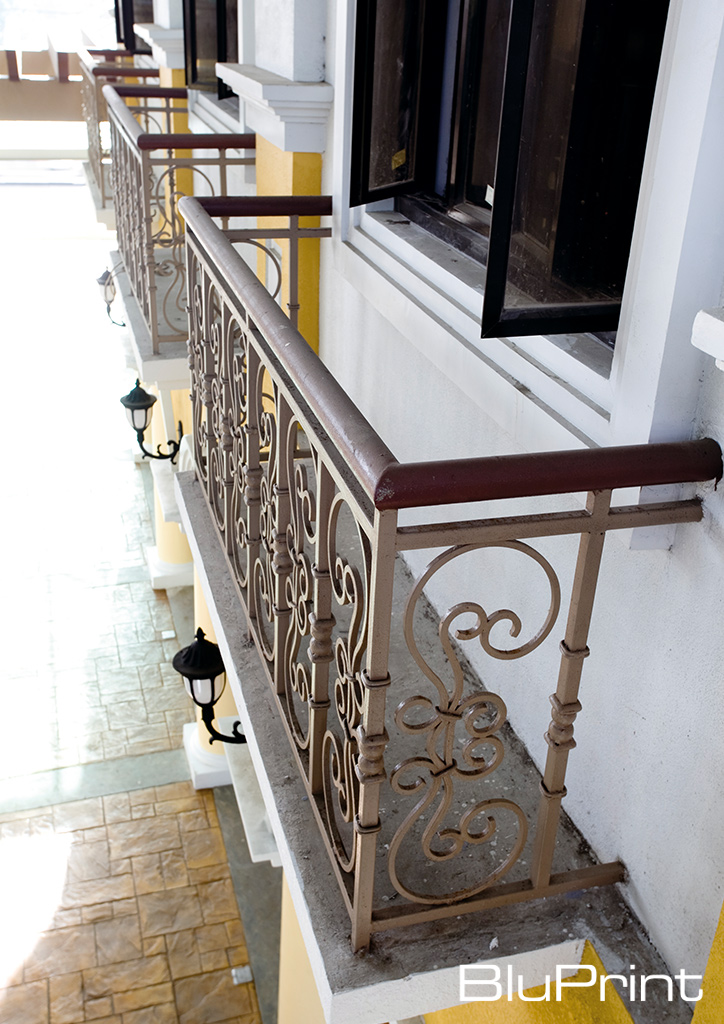
Aesthetics and patriotism aside, there had to be lots of things lacking in the original design for the final structure to have so many afterthoughts. Perhaps it was a case of the client having second, third and fourth thoughts – or the designers giving no thought to design consistency at all.
YOU MIGHT LIKE: Heritage Horror: How Ilocos Norte’s Catholic Church of Dingras lost its face
Photos courtesy of Ed SImon


